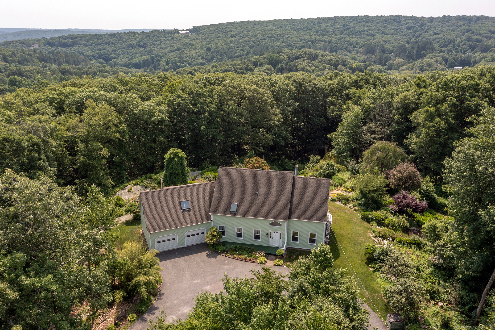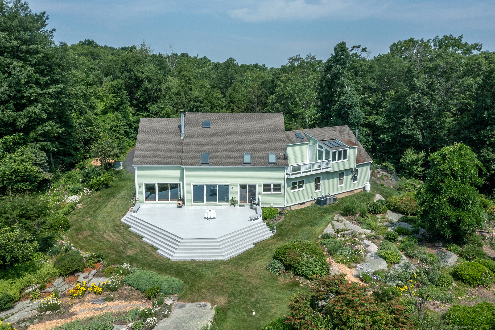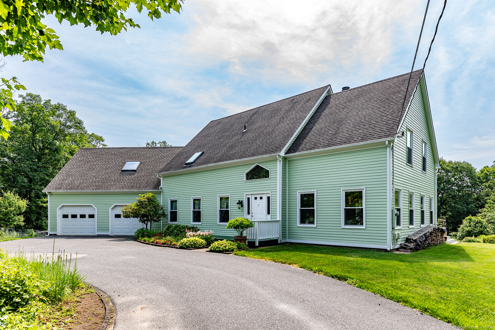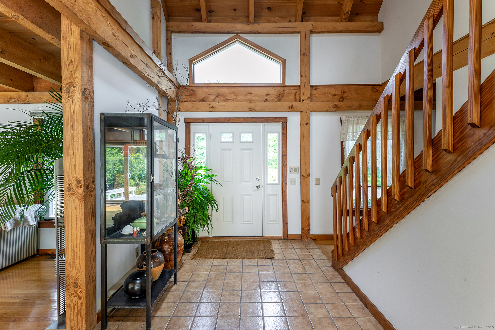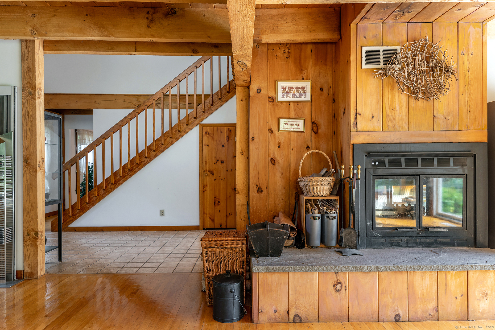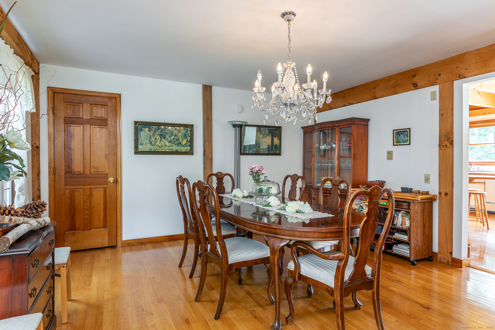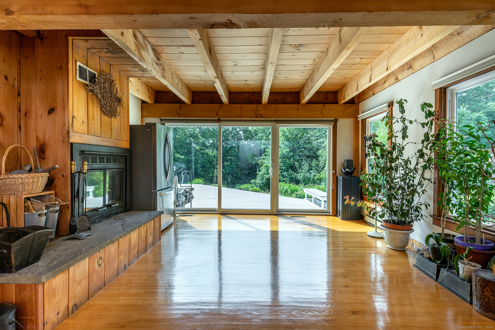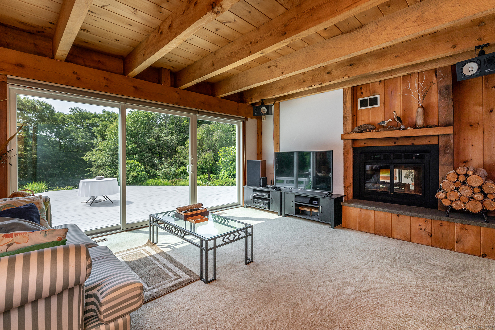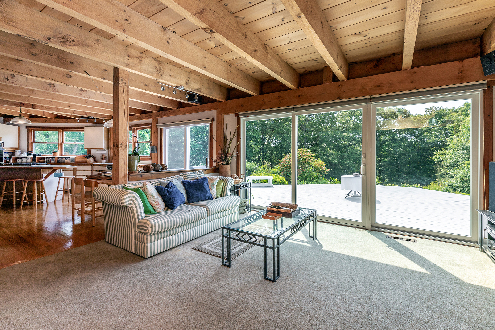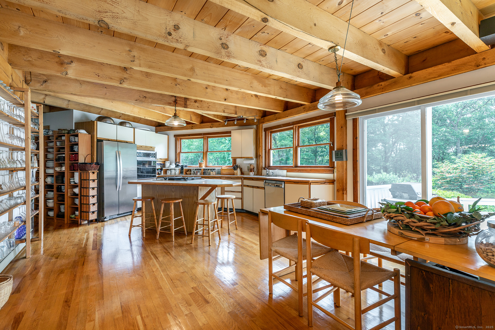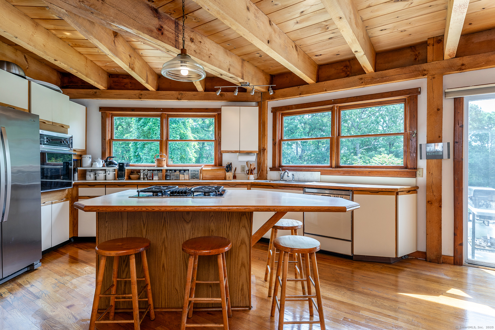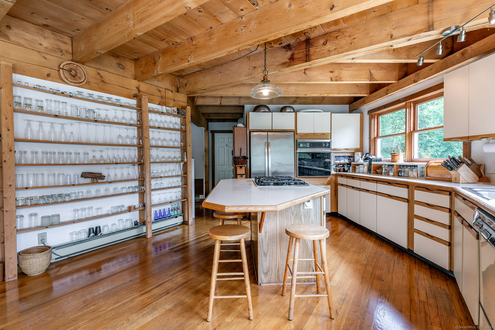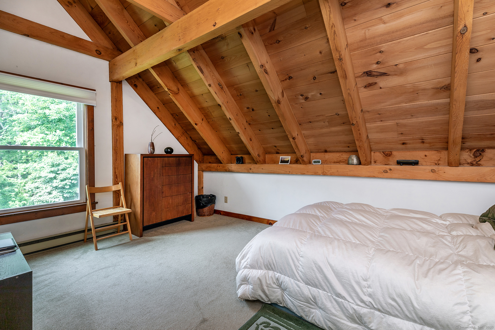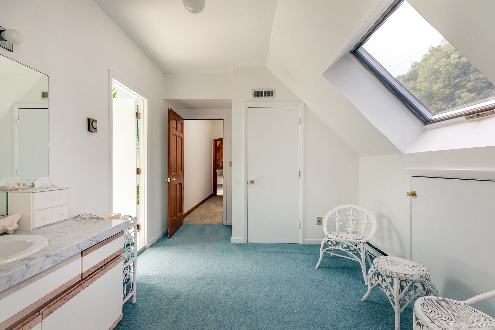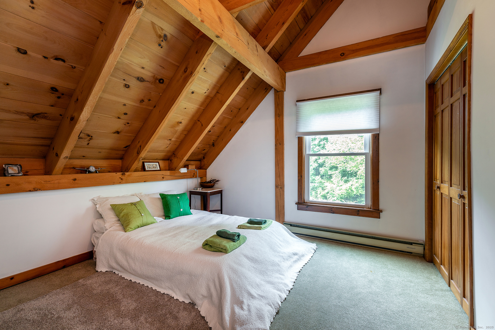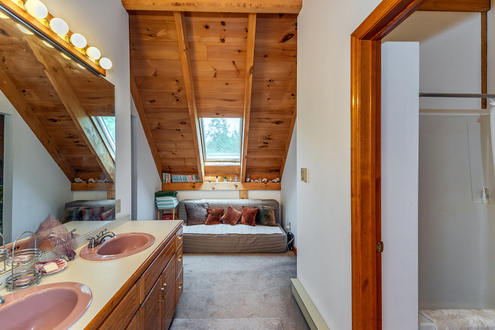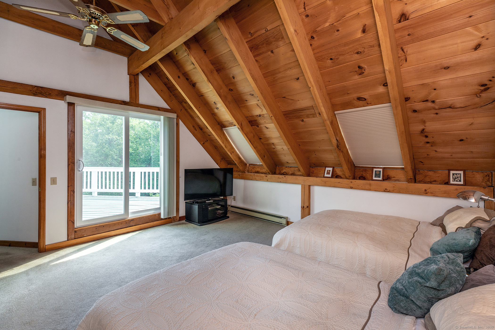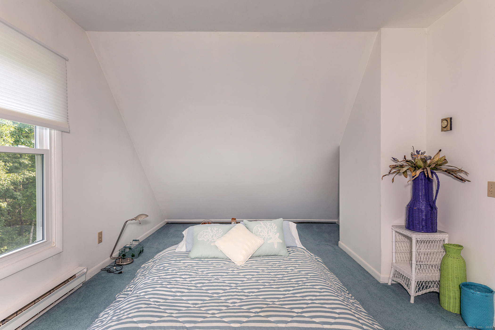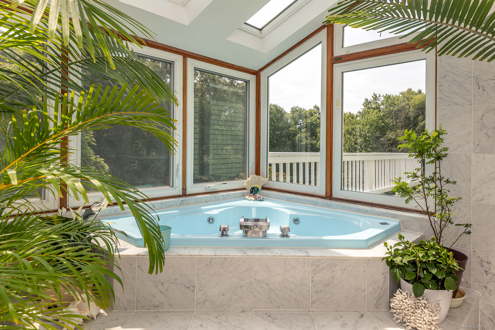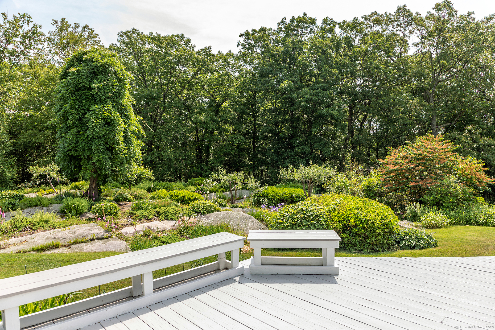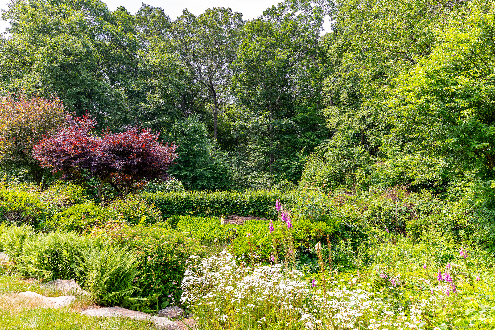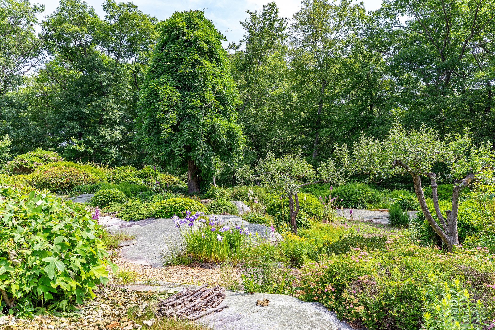More about this Property
If you are interested in more information or having a tour of this property with an experienced agent, please fill out this quick form and we will get back to you!
7 Brandy Lane, Bridgewater CT 06752
Current Price: $875,000
 4 beds
4 beds  4 baths
4 baths  2964 sq. ft
2964 sq. ft
Last Update: 6/10/2025
Property Type: Single Family For Sale
Step into tranquility with this stunning 4 bedroom, 3.5 bath home designed to elevate your state of calm. Nestled between exquisite gardens crafted by an artist family, this property offers a pure zen- like atmosphere for those seeking peace and beauty. Beyond the serene gardens is the home designed to take advantage of its surrounds. The living room features a double-sided fireplace offering scenic views of the gardens and flows into the island kitchen with dining area and abundant storage. The formal dining area is ideal for larger gatherings. The remodeled bathroom is a true spa experience with soaking tub, open shower and lush plants. In addition to four bedrooms, there is ane extra room for possible study, home office, gym or meditation space. Theres much more to explore making this a must see for anyone looking to live in a peaceful and inviting environment.
eabow brook to laurel hill to brandy lane.
MLS #: 24091539
Style: Contemporary
Color: green
Total Rooms:
Bedrooms: 4
Bathrooms: 4
Acres: 2
Year Built: 1984 (Public Records)
New Construction: No/Resale
Home Warranty Offered:
Property Tax: $7,301
Zoning: res
Mil Rate:
Assessed Value: $411,300
Potential Short Sale:
Square Footage: Estimated HEATED Sq.Ft. above grade is 2964; below grade sq feet total is ; total sq ft is 2964
| Appliances Incl.: | Gas Cooktop,Wall Oven,Refrigerator,Dishwasher,Washer,Dryer |
| Laundry Location & Info: | Main Level |
| Fireplaces: | 1 |
| Interior Features: | Auto Garage Door Opener,Cable - Pre-wired |
| Basement Desc.: | Crawl Space,Unfinished |
| Exterior Siding: | Clapboard |
| Exterior Features: | Deck,Gutters,Garden Area |
| Foundation: | Concrete,Slab |
| Roof: | Asphalt Shingle |
| Parking Spaces: | 2 |
| Driveway Type: | Private,Paved |
| Garage/Parking Type: | Attached Garage,Paved,Driveway |
| Swimming Pool: | 0 |
| Waterfront Feat.: | Not Applicable |
| Lot Description: | Lightly Wooded,Rocky,Rolling |
| Nearby Amenities: | Lake,Library,Park,Private School(s) |
| In Flood Zone: | 0 |
| Occupied: | Owner |
Hot Water System
Heat Type:
Fueled By: Hot Air.
Cooling: Central Air
Fuel Tank Location: In Garage
Water Service: Private Well
Sewage System: Septic
Elementary: Burnham
Intermediate: Regional District 12
Middle:
High School: Regional District 12
Current List Price: $875,000
Original List Price: $875,000
DOM: 40
Listing Date: 5/1/2025
Last Updated: 5/3/2025 7:30:00 PM
List Agent Name: Ricky Smithline
List Office Name: W. Raveis Lifestyles Realty
