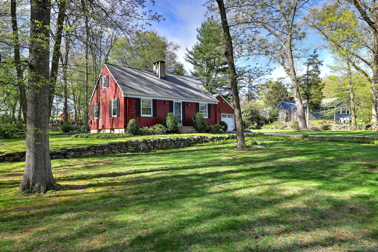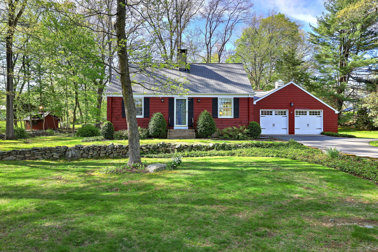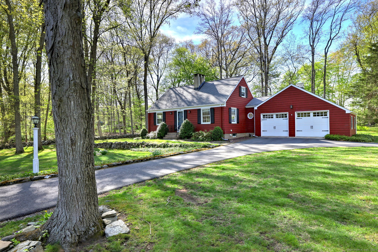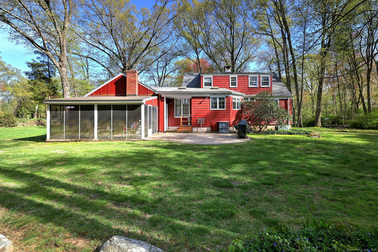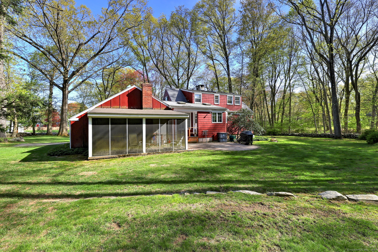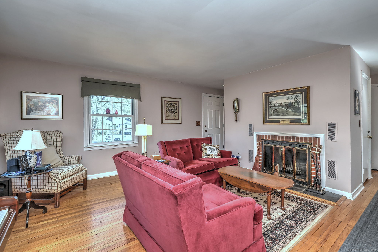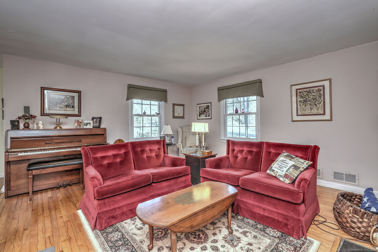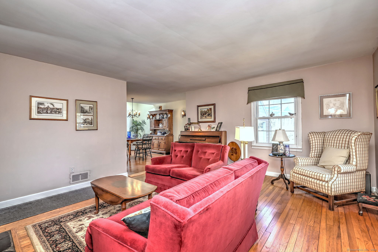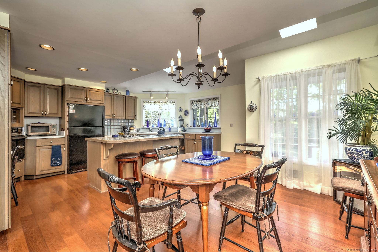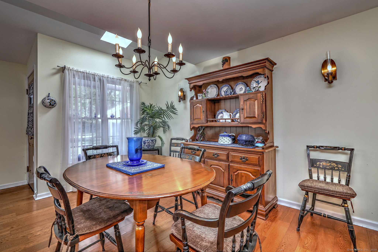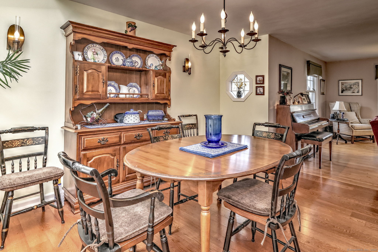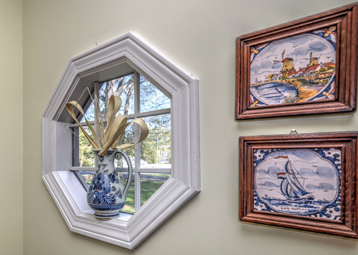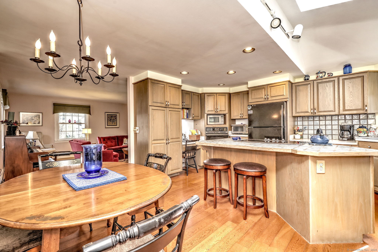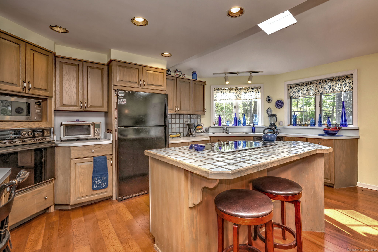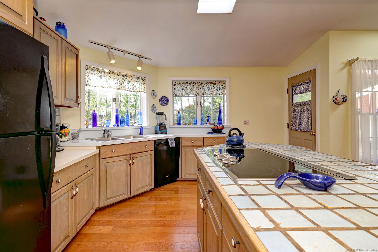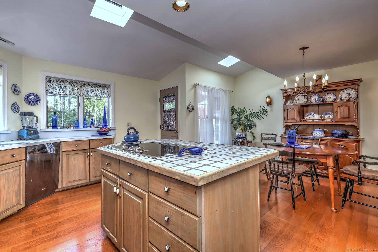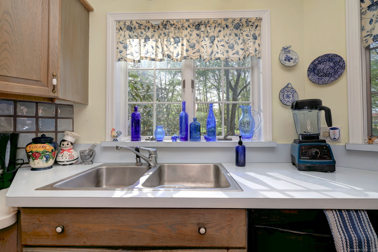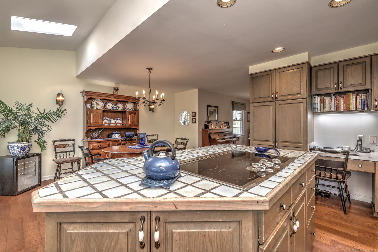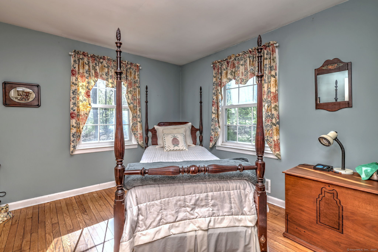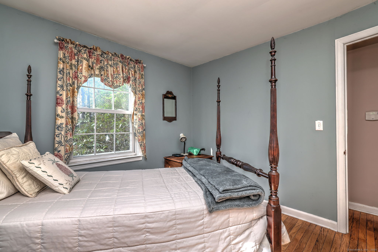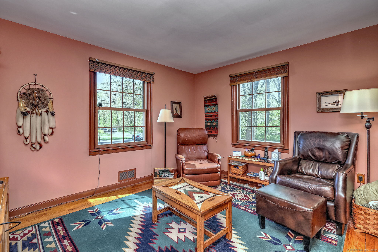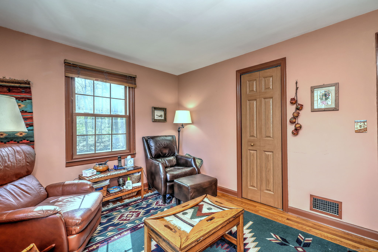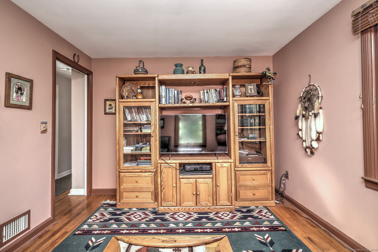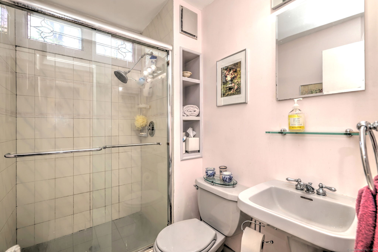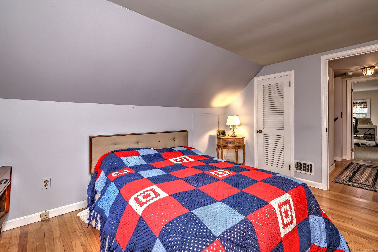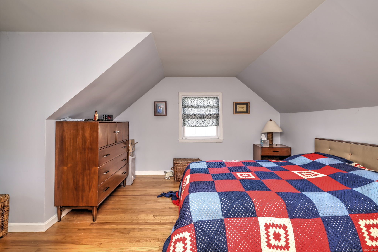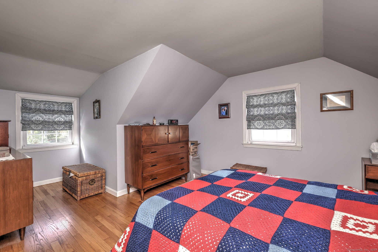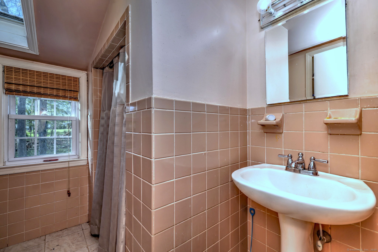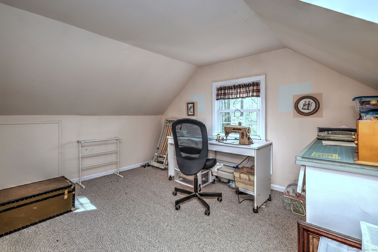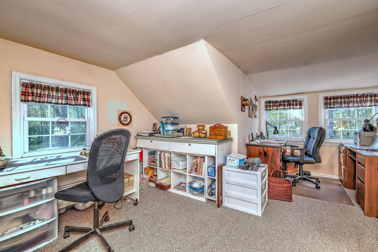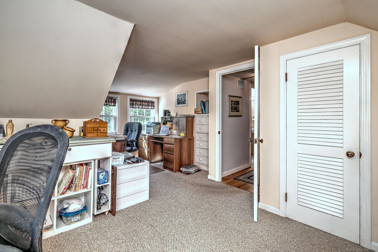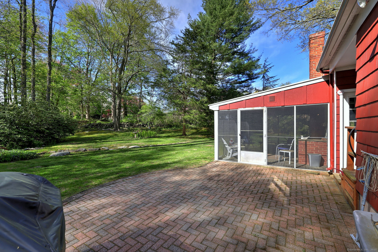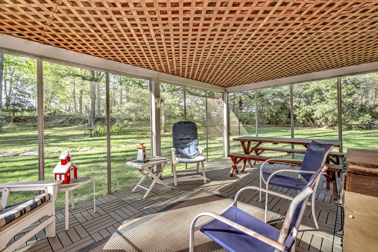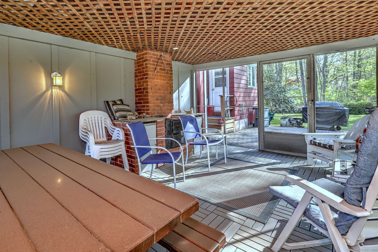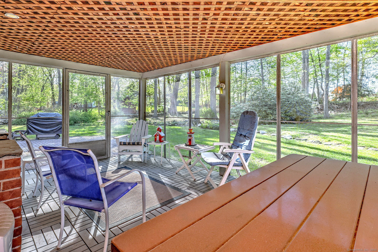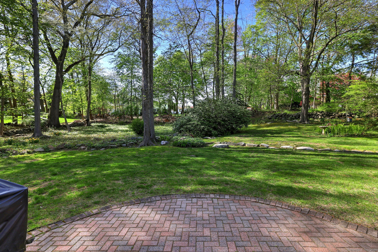More about this Property
If you are interested in more information or having a tour of this property with an experienced agent, please fill out this quick form and we will get back to you!
261 Wilson Road, Orange CT 06477
Current Price: $499,000
 3 beds
3 beds  2 baths
2 baths  1514 sq. ft
1514 sq. ft
Last Update: 6/4/2025
Property Type: Single Family For Sale
Charming Cape Cod in Desirable Orange Neighborhood, this inviting 3-bedroom, 2-bath Cape Cod sits on a beautifully level 0.69-acre lot in a quiet, established neighborhood in Orange. Filled with natural light and timeless character, this home offers a warm and comfortable layout with classic features throughout. The main level includes a sun-filled living room with a cozy fireplace, open to both the dining area and the kitchen-ideal for everyday living and entertaining. The kitchen offers great functionality with an island cooktop and seating for 2, plenty of cabinetry, a built-in desk area, wall oven, microwave, dishwasher, and refrigerator. A full bath with tiled walk-in shower, a bedroom, and a den complete the first floor. Upstairs, youll find two additional bedrooms and a second full bath, offering comfort and privacy for guests or family. Hardwood floors run throughout much of the home, and large windows offer pleasant views and natural brightness in every season. Just off the back patio, a spacious screened room overlooks the beautifully landscaped yard-perfect for relaxing, dining, or enjoying the outdoors with ease. The property features mature flowering bushes and plantings, creating a peaceful setting. Additional highlights include a professionally installed basement waterproofing system for peace of mind, updated 200-amp electrical service, and an attached two-car garage. Residents benefit with the award-winning Amity School District.
Orange Center Road to Wilson
MLS #: 24091534
Style: Cape Cod
Color: Red
Total Rooms:
Bedrooms: 3
Bathrooms: 2
Acres: 0.69
Year Built: 1950 (Public Records)
New Construction: No/Resale
Home Warranty Offered:
Property Tax: $8,789
Zoning: Reside
Mil Rate:
Assessed Value: $283,500
Potential Short Sale:
Square Footage: Estimated HEATED Sq.Ft. above grade is 1514; below grade sq feet total is ; total sq ft is 1514
| Appliances Incl.: | Electric Cooktop,Wall Oven,Microwave,Refrigerator,Dishwasher |
| Laundry Location & Info: | Lower Level |
| Fireplaces: | 1 |
| Basement Desc.: | Full,Unfinished,Interior Access,Full With Hatchway |
| Exterior Siding: | Shingle |
| Foundation: | Concrete |
| Roof: | Asphalt Shingle |
| Parking Spaces: | 2 |
| Driveway Type: | Asphalt |
| Garage/Parking Type: | Attached Garage,Paved,Driveway |
| Swimming Pool: | 0 |
| Waterfront Feat.: | Not Applicable |
| Lot Description: | Level Lot |
| Nearby Amenities: | Golf Course,Health Club,Library,Medical Facilities,Paddle Tennis,Playground/Tot Lot,Public Rec Facilities,Shopping/Mall |
| Occupied: | Owner |
Hot Water System
Heat Type:
Fueled By: Hot Air.
Cooling: Central Air
Fuel Tank Location: In Basement
Water Service: Public Water Connected
Sewage System: Septic
Elementary: Peck Place
Intermediate:
Middle: Regional District 5
High School: Amity Regional
Current List Price: $499,000
Original List Price: $499,000
DOM: 11
Listing Date: 5/8/2025
Last Updated: 5/20/2025 4:27:52 PM
Expected Active Date: 5/9/2025
List Agent Name: Nick Mastrangelo
List Office Name: Coldwell Banker Realty
