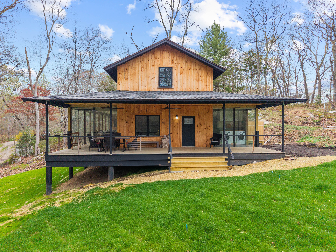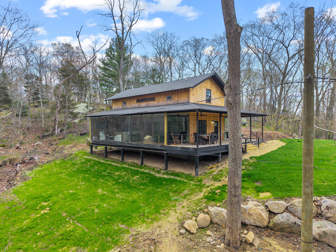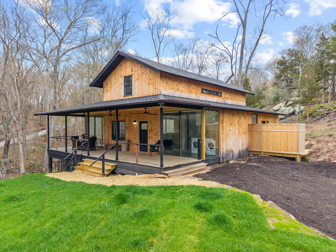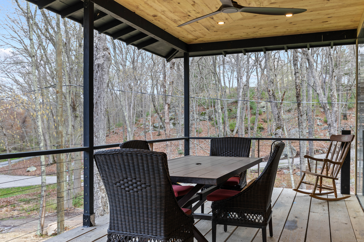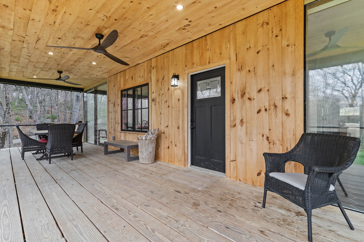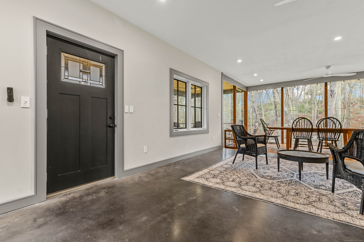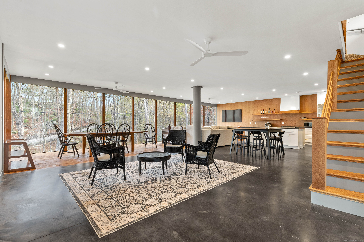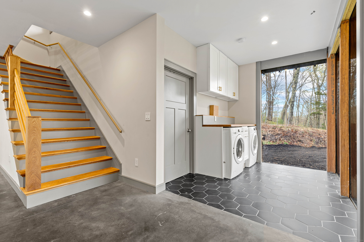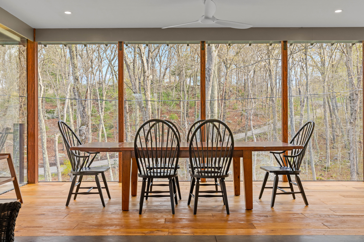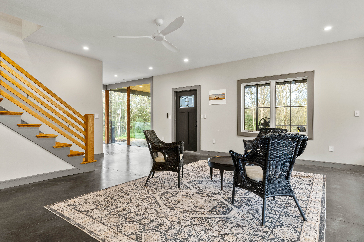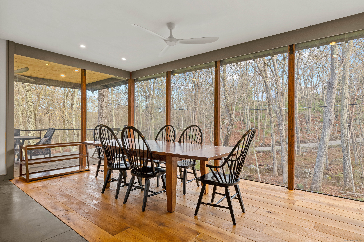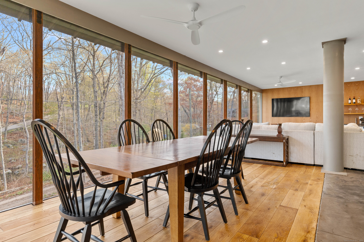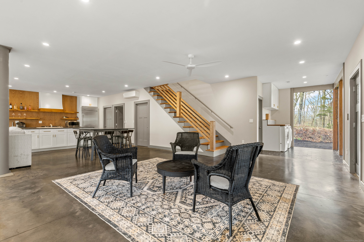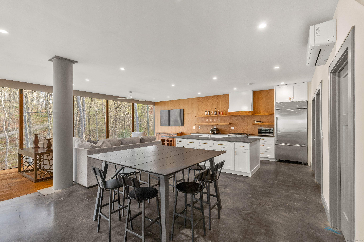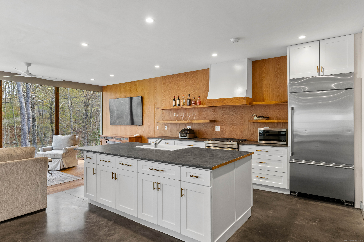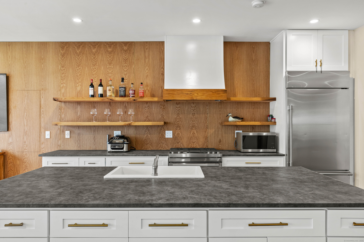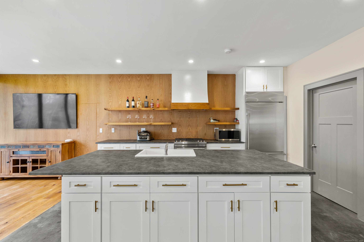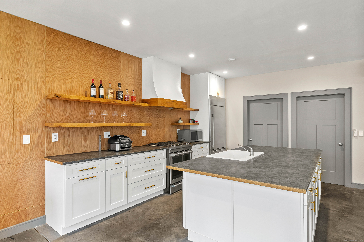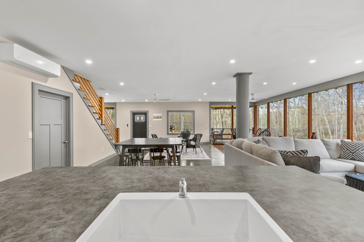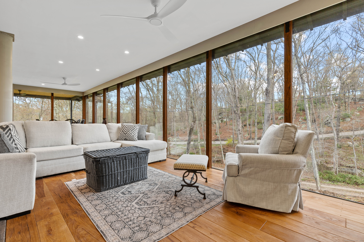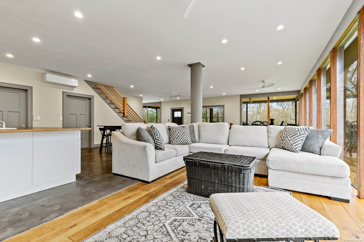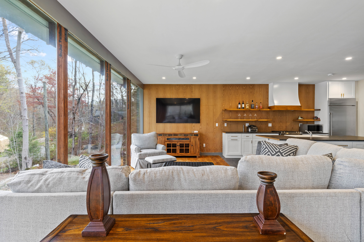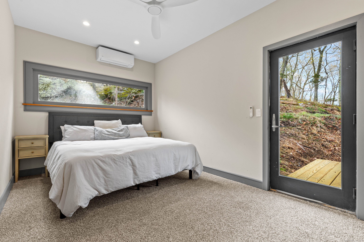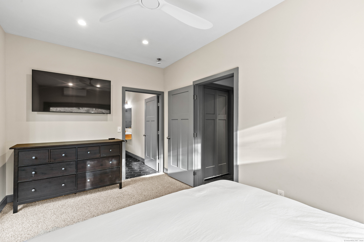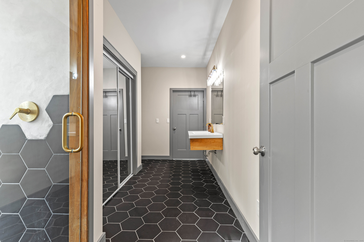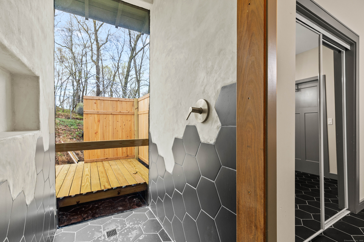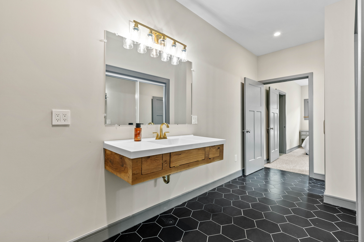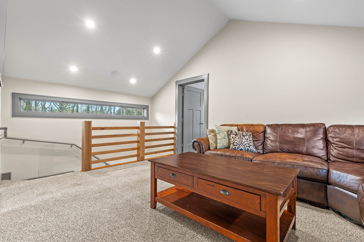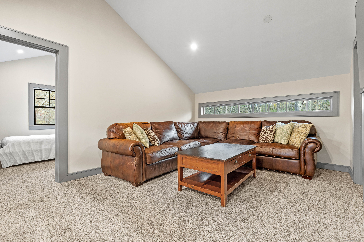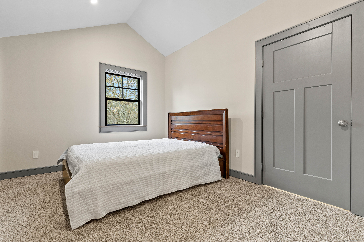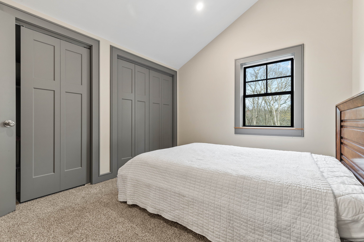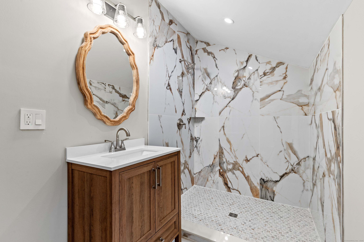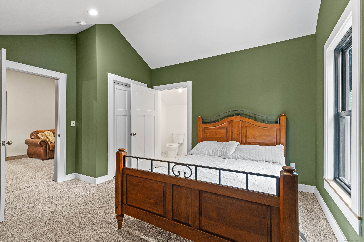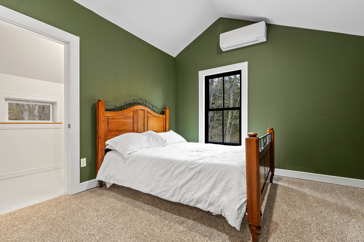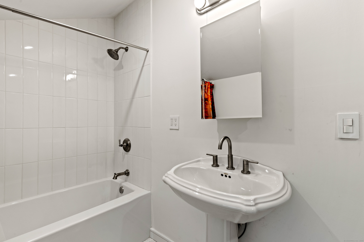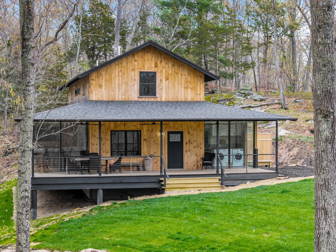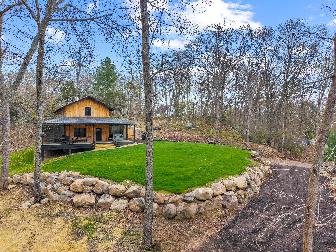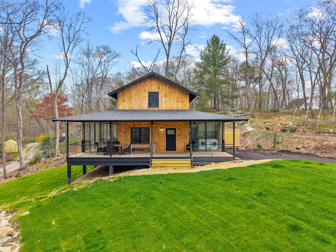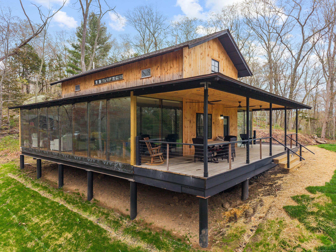More about this Property
If you are interested in more information or having a tour of this property with an experienced agent, please fill out this quick form and we will get back to you!
32 Cream Pot Road, Clinton CT 06413
Current Price: $750,000
 3 beds
3 beds  3 baths
3 baths  2400 sq. ft
2400 sq. ft
Last Update: 6/17/2025
Property Type: Single Family For Sale
Set into the woods of Clinton, this 2,400 sq ft modern farmhouse is designed for the discerning, uninhibited buyer. With bold lines, glass walls, and a wide-open floor plan, it blurs the line between indoor and outdoor living. Inspired by Guilfords iconic Little Red Shack, the home celebrates transparency, minimalism, and architectural bravery. The main level features floor-to-ceiling glass, polished concrete floors, warm wood accents, and a sleek kitchen with floating shelves. The en suite primary bedroom is on the first floor and opens to the outdoors for a private retreat experience. Upstairs offers two more bedrooms, a stylish full bath, and a lofted second living area. Designer tile work, clean lines, and modern lighting complete the look. Just down the street are the Jesse Buell Woods, offering access to rugged hiking trails, perfect for adventurous buyers looking to connect with nature. This is not your average shoreline home-its a livable work of art, nestled in the trees and waiting for someone bold enough to match its energy.
GPS Friendly
MLS #: 24091533
Style: Farm House
Color: Wood
Total Rooms:
Bedrooms: 3
Bathrooms: 3
Acres: 1.18
Year Built: 2023 (Public Records)
New Construction: No/Resale
Home Warranty Offered:
Property Tax: $905
Zoning: R-80
Mil Rate:
Assessed Value: $29,900
Potential Short Sale:
Square Footage: Estimated HEATED Sq.Ft. above grade is 2400; below grade sq feet total is 0; total sq ft is 2400
| Appliances Incl.: | Gas Range,Range Hood,Refrigerator,Dishwasher,Washer,Dryer |
| Laundry Location & Info: | Main Level |
| Fireplaces: | 0 |
| Energy Features: | Programmable Thermostat,Thermopane Windows |
| Interior Features: | Cable - Pre-wired,Open Floor Plan |
| Energy Features: | Programmable Thermostat,Thermopane Windows |
| Basement Desc.: | None |
| Exterior Siding: | Vertical Siding,Cedar |
| Exterior Features: | Porch,Gutters |
| Foundation: | Concrete,Slab |
| Roof: | Asphalt Shingle |
| Parking Spaces: | 0 |
| Driveway Type: | Private,Circular |
| Garage/Parking Type: | None,Off Street Parking,Driveway |
| Swimming Pool: | 0 |
| Waterfront Feat.: | Not Applicable |
| Lot Description: | Lightly Wooded,Cleared |
| Nearby Amenities: | Golf Course,Health Club,Library,Medical Facilities,Playground/Tot Lot,Shopping/Mall,Stables/Riding |
| In Flood Zone: | 0 |
| Occupied: | Vacant |
Hot Water System
Heat Type:
Fueled By: Heat Pump.
Cooling: Ceiling Fans,Ductless,Split System
Fuel Tank Location:
Water Service: Private Water System
Sewage System: Septic
Elementary: Lewin G. Joel
Intermediate:
Middle: Jared Eliot
High School: Morgan
Current List Price: $750,000
Original List Price: $750,000
DOM: 46
Listing Date: 4/28/2025
Last Updated: 5/2/2025 4:05:12 AM
Expected Active Date: 5/2/2025
List Agent Name: Dylan Walter
List Office Name: William Raveis Real Estate
