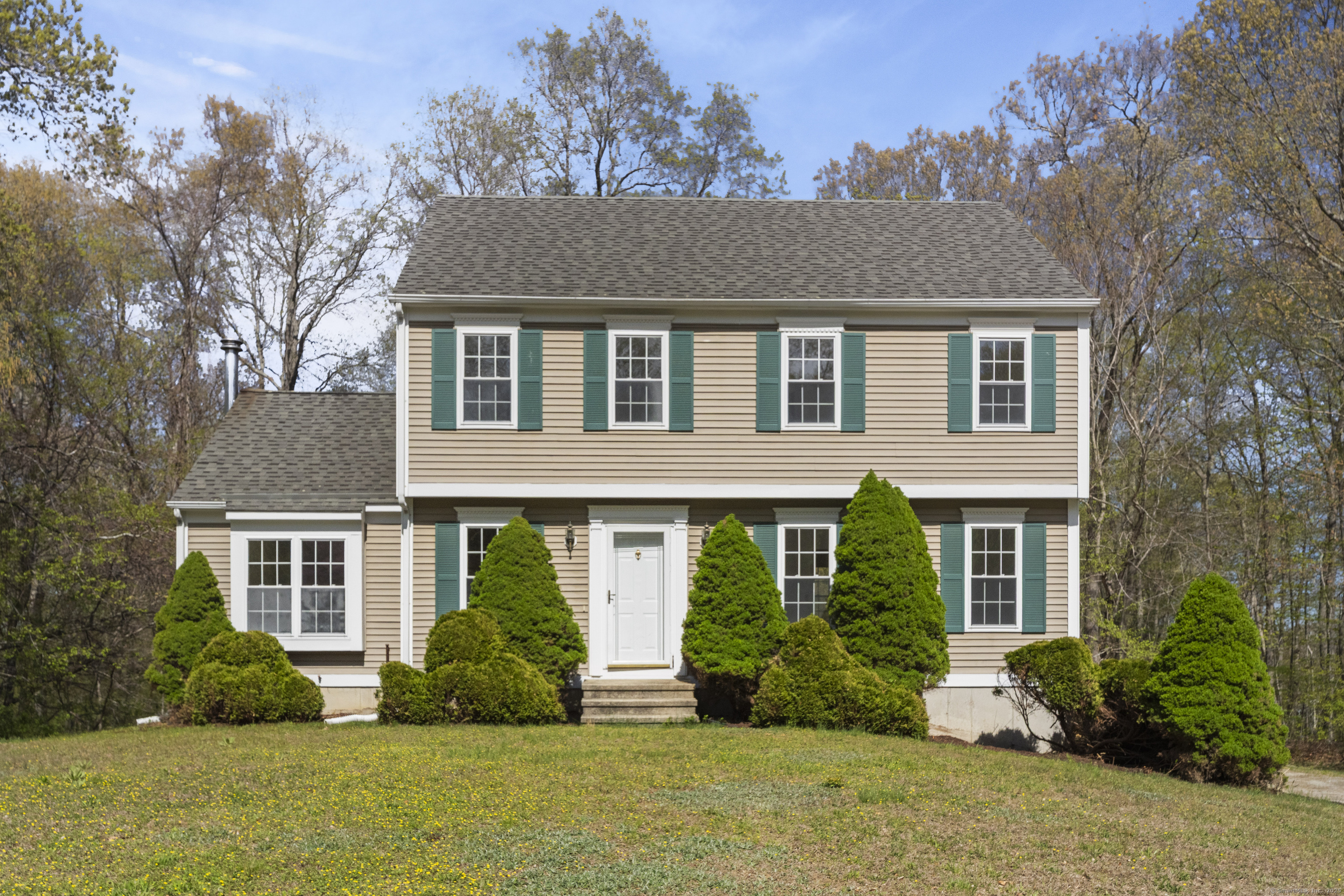More about this Property
If you are interested in more information or having a tour of this property with an experienced agent, please fill out this quick form and we will get back to you!
4 Davis Farm Road, Clinton CT 06413
Current Price: $559,000
 3 beds
3 beds  3 baths
3 baths  1808 sq. ft
1808 sq. ft
Last Update: 6/18/2025
Property Type: Single Family For Sale
Discover the charm of this colonial-style home, perfectly positioned on a double cul-de-sac and boasting over 1 acre of land. Built in 1995 by Cornerstone Construction, this residence welcomes you with a spacious living room and formal dining area, both featuring ample space for hosting gatherings. The kitchen serves as the heart of the home, bridging the formal and casual living spaces with its abundant cabinetry, counter space, pantry. Flowing from the kitchen, the family room offers an open layout with sliding doors leading to the deck, creating an inviting atmosphere with its generous size and cozy accents. Upstairs, three sizable bedrooms await, each continuing the comfort of wall-to-wall carpeting and freshly painted walls, ready for the new owners personal touch. The primary bedroom on the upper level includes an en-suite bathroom with a walk-in shower, while the main bathroom, shared by the other two bedrooms, features a shower/tub combination. Neutral tones throughout the home provide a blank canvas for the next owners decorative flair. Set in a picturesque neighborhood, this property enjoys the convenience of its location, with easy access to highways, Route 81, shopping, beaches, town amenities, restaurants, outlets, and even a vineyard. Nearby Hammonasset Beach and Chatfield Hollow State Park offer natural escapes. Experience the perfect blend of community and comfort inthis delightful setting, ready for you to live and savor life to the fullest.
Take Long Hill road to Schoolhouse, turn left onto Davis Farm and house is on the right hand side as you enter the cul de sac.
MLS #: 24091525
Style: Colonial
Color:
Total Rooms:
Bedrooms: 3
Bathrooms: 3
Acres: 1.08
Year Built: 1995 (Public Records)
New Construction: No/Resale
Home Warranty Offered:
Property Tax: $6,721
Zoning: R-30
Mil Rate:
Assessed Value: $222,100
Potential Short Sale:
Square Footage: Estimated HEATED Sq.Ft. above grade is 1808; below grade sq feet total is 0; total sq ft is 1808
| Appliances Incl.: | Oven/Range,Refrigerator,Dishwasher,Washer,Dryer |
| Laundry Location & Info: | Lower Level |
| Fireplaces: | 0 |
| Basement Desc.: | Partial,Garage Access,Walk-out |
| Exterior Siding: | Vinyl Siding |
| Exterior Features: | Deck |
| Foundation: | Concrete |
| Roof: | Asphalt Shingle |
| Parking Spaces: | 2 |
| Garage/Parking Type: | Under House Garage |
| Swimming Pool: | 0 |
| Waterfront Feat.: | Not Applicable |
| Lot Description: | Lightly Wooded,Sloping Lot,On Cul-De-Sac |
| In Flood Zone: | 0 |
| Occupied: | Owner |
Hot Water System
Heat Type:
Fueled By: Hot Water.
Cooling: None
Fuel Tank Location: Above Ground
Water Service: Private Well
Sewage System: Septic
Elementary: Per Board of Ed
Intermediate: Per Board of Ed
Middle: Jared Eliot
High School: Morgan
Current List Price: $559,000
Original List Price: $589,000
DOM: 33
Listing Date: 5/14/2025
Last Updated: 6/17/2025 10:25:41 PM
Expected Active Date: 5/16/2025
List Agent Name: Jules G Etes
List Office Name: William Pitt Sothebys Intl
























