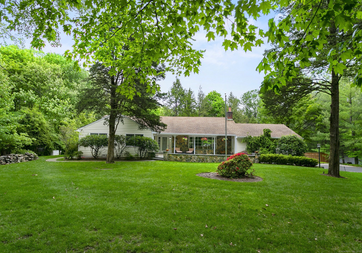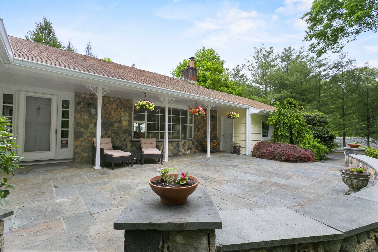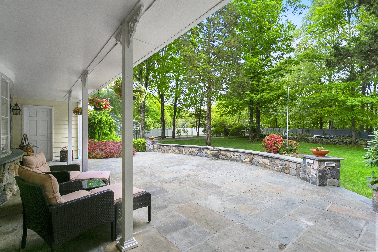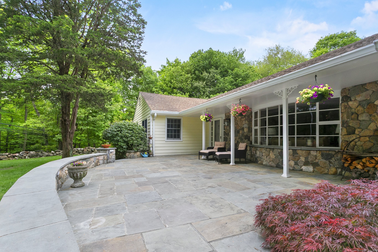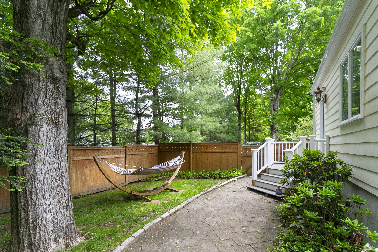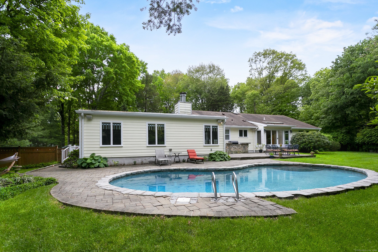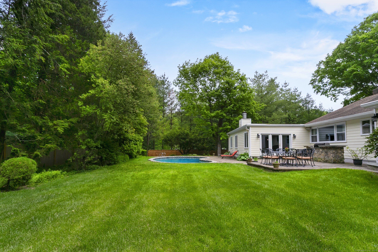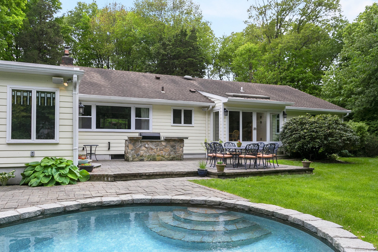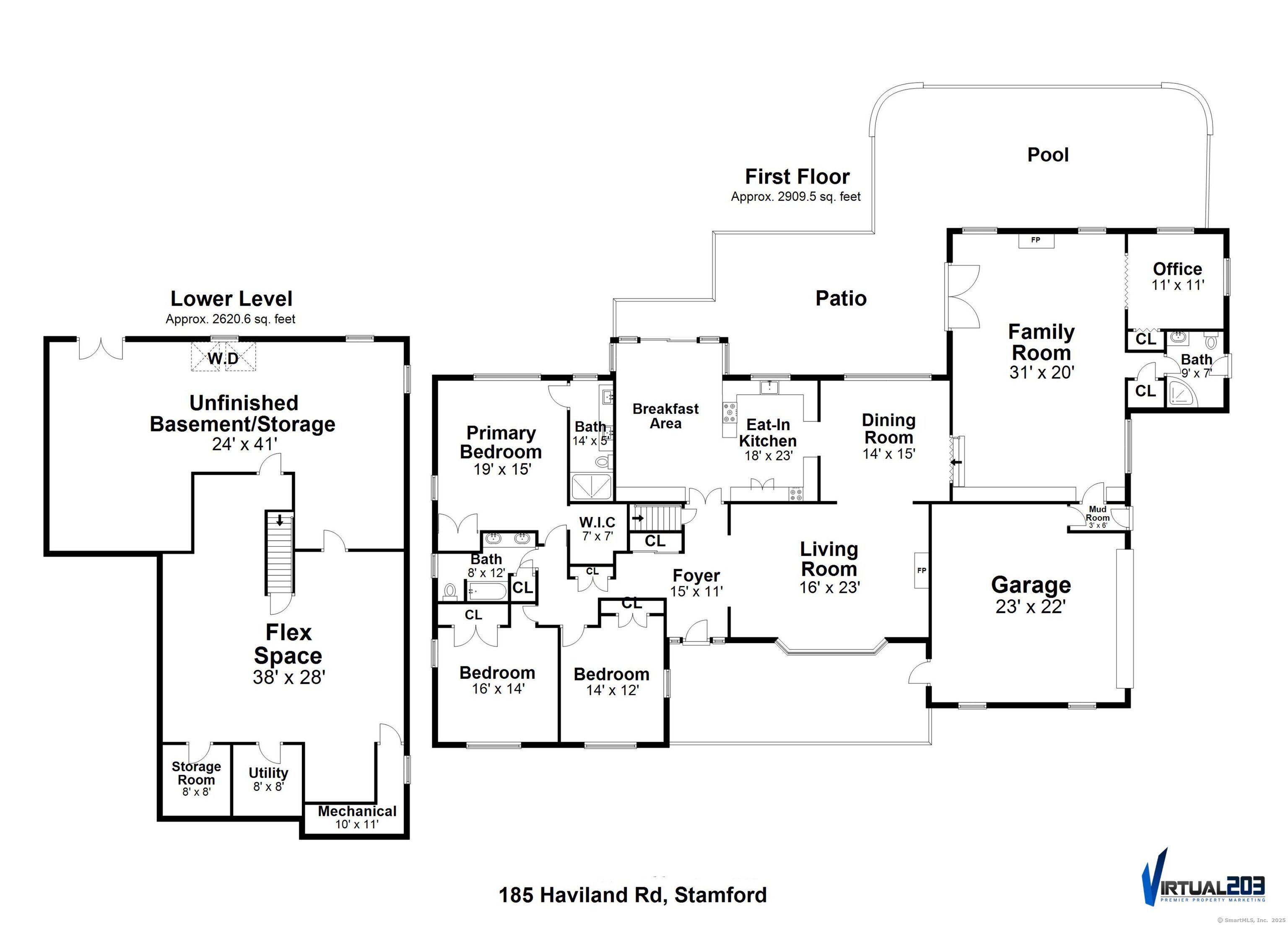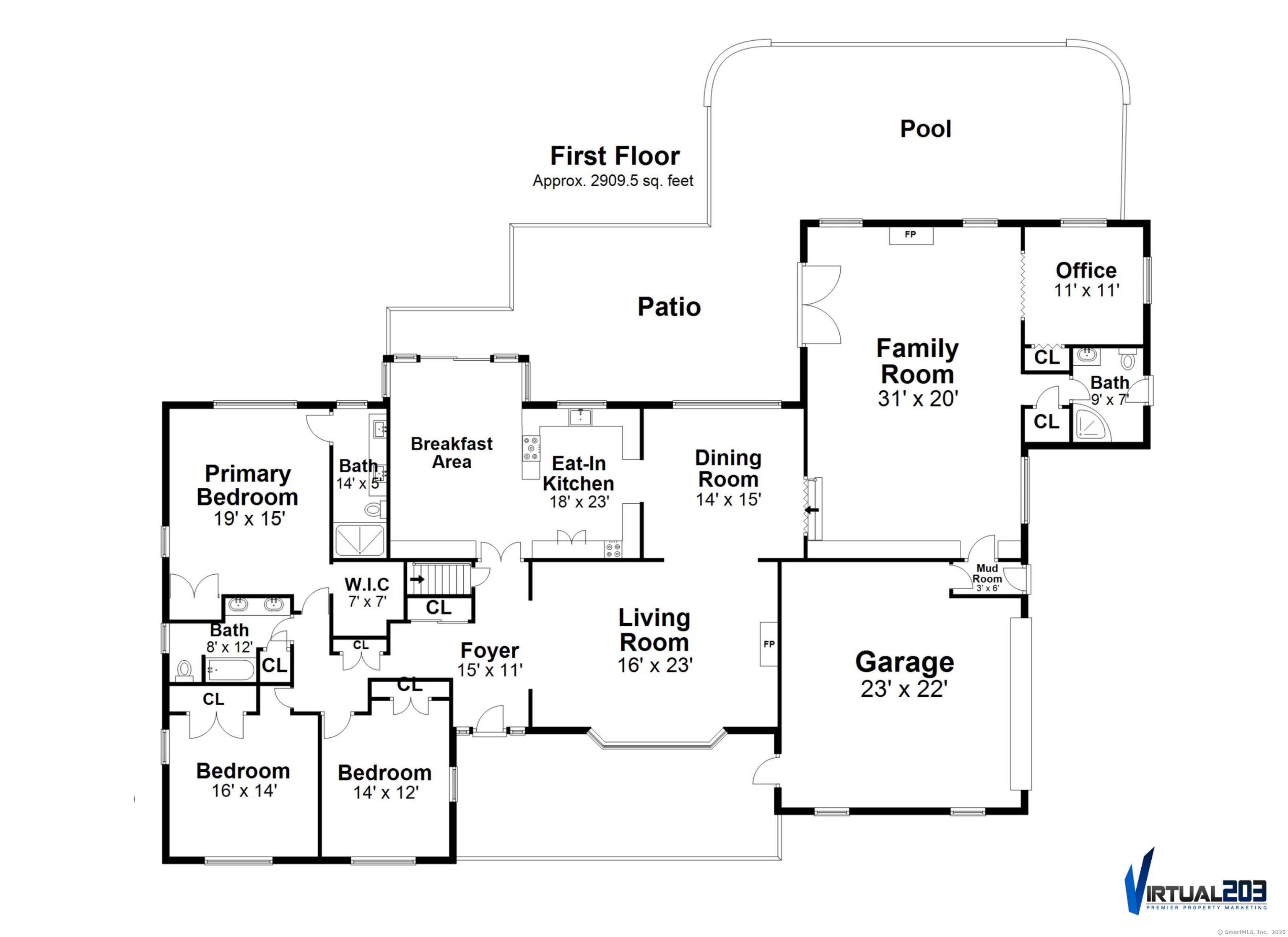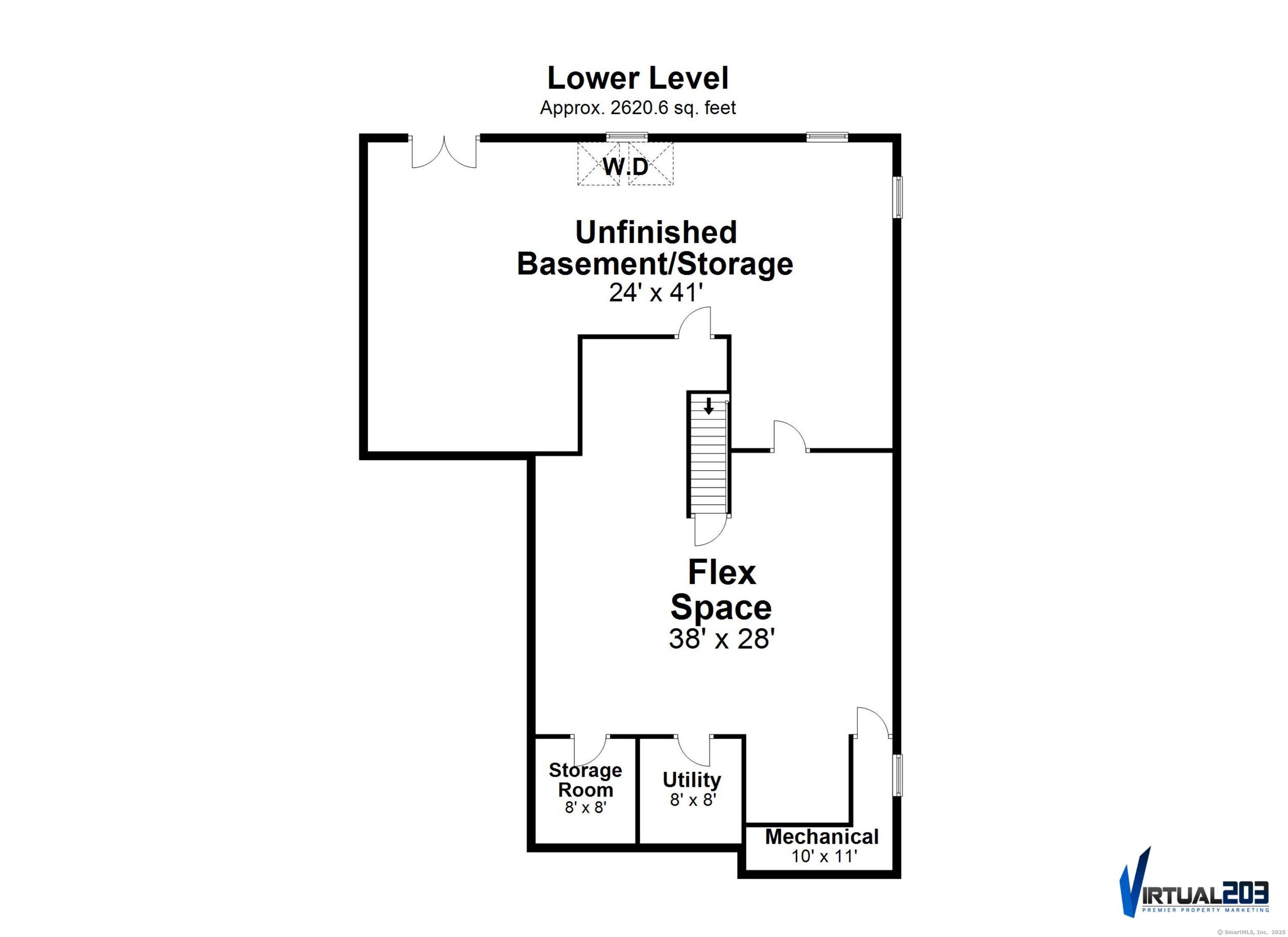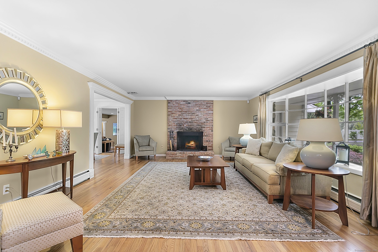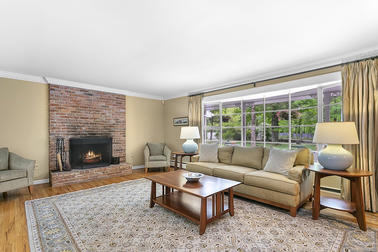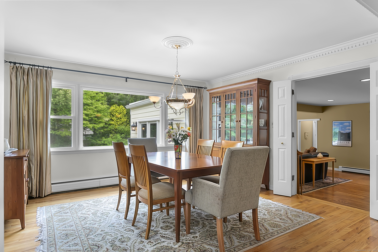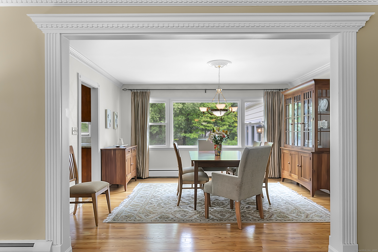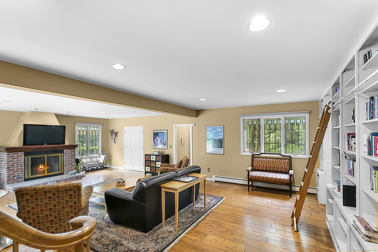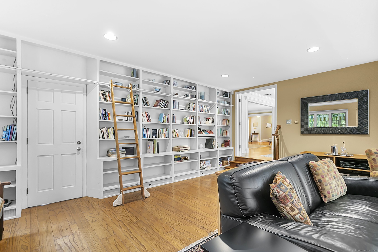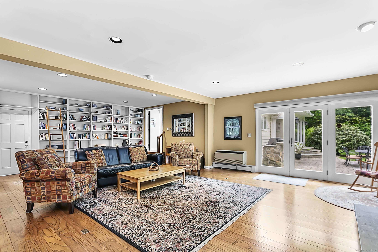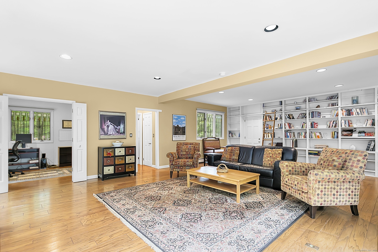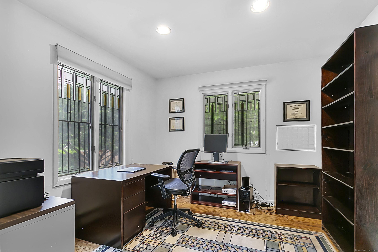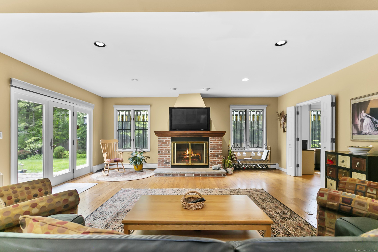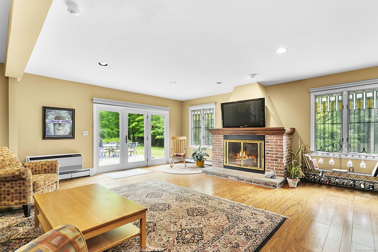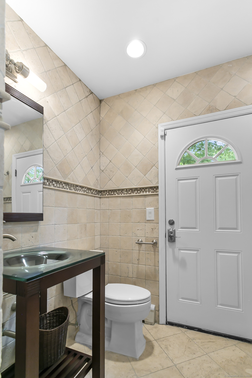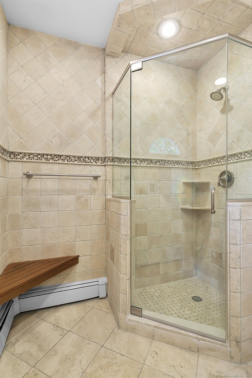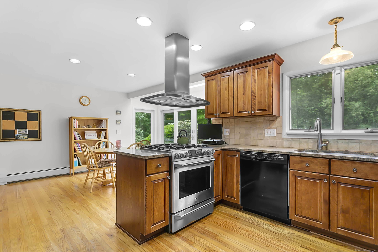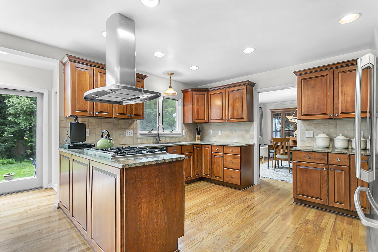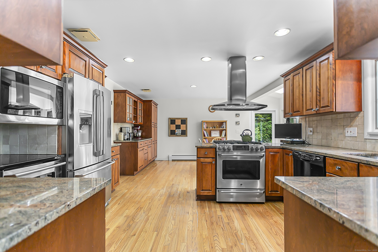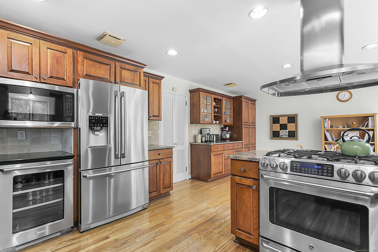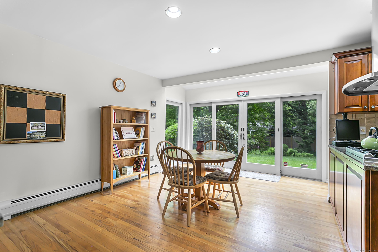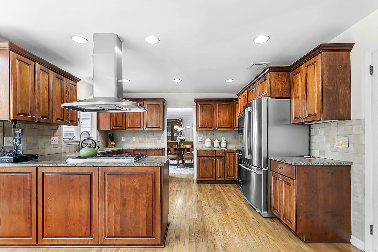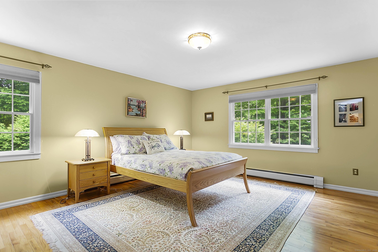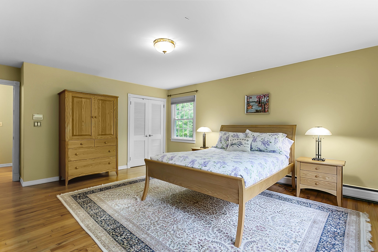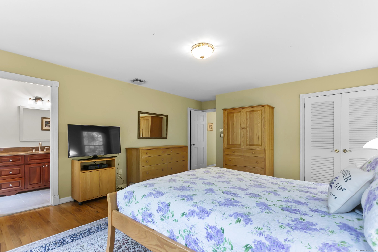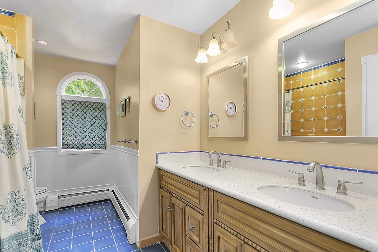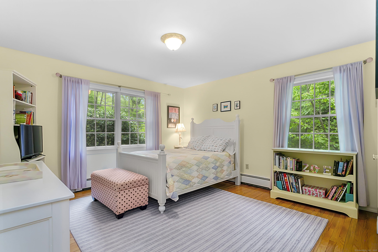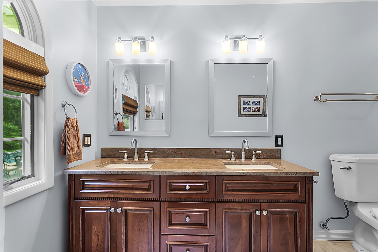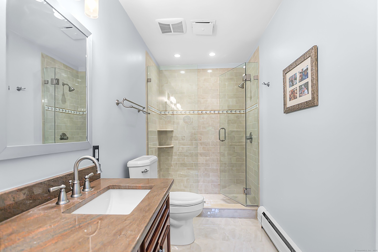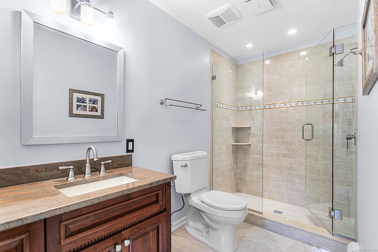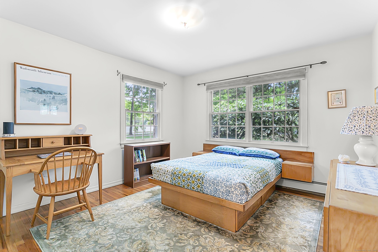More about this Property
If you are interested in more information or having a tour of this property with an experienced agent, please fill out this quick form and we will get back to you!
185 Haviland Road, Stamford CT 06903
Current Price: $1,099,000
 3 beds
3 beds  3 baths
3 baths  4153 sq. ft
4153 sq. ft
Last Update: 6/22/2025
Property Type: Single Family For Sale
Set on a beautifully landscaped and wonderfully cared for one acre, this 3 bedroom, 3 bath Ranch offers over 3,000 square feet of living space providing comfort and refined outdoor living. With an open concept floor plan, this home is filled with natural light throughout. The L.R. features a fireplace and a bow window overlooking a covered front patio providing a peaceful view of the professionally landscaped front yard. The adjoining D.R. is ideal for both casual meals and formal gatherings.The kitchen has granite counters, quality appliances and abundant storage. A skylight provides natural light in the breakfast nook that leads out to the expansive patio; seamlessly blending indoors with outdoor living space. The spacious family room boasts custom leaded stained glass windows, a gas fireplace, and a full library wall, ideal for relaxation or entertaining. An office is located off the family room, along with a full bath and mudroom with exterior access. The bedroom wing features a spacious primary ensuite with a walk in closet and an updated full bath. Two addl. bedrooms share a full bath.The finished basement offers additional living space for recreation and the unfinished area provides lots of storage space.The outdoor patio features a built in gas grill surrounded with stone and a slate counter/prep station. A beautiful free form pool and expansive yard with mature plantings completes this fabulous home.
Additional features include: generator, irrigation system, professional landscape and landscape lighting. Close proximity to schools, Stamford Nature Center and the Merrit Parkway.
North on High Ridge to Scofieldtown to Haviland
MLS #: 24091521
Style: Ranch
Color: Yellow
Total Rooms:
Bedrooms: 3
Bathrooms: 3
Acres: 1
Year Built: 1958 (Public Records)
New Construction: No/Resale
Home Warranty Offered:
Property Tax: $13,864
Zoning: RA1
Mil Rate:
Assessed Value: $609,120
Potential Short Sale:
Square Footage: Estimated HEATED Sq.Ft. above grade is 3959; below grade sq feet total is 194; total sq ft is 4153
| Appliances Incl.: | Oven/Range,Microwave,Refrigerator,Dishwasher,Washer,Dryer |
| Laundry Location & Info: | Lower Level lower level |
| Fireplaces: | 2 |
| Interior Features: | Auto Garage Door Opener,Security System |
| Basement Desc.: | Full,Heated,Storage,Liveable Space,Full With Hatchway |
| Exterior Siding: | Shingle,Clapboard |
| Exterior Features: | Grill,Porch,Deck,Gutters,Stone Wall,French Doors,Patio |
| Foundation: | Concrete |
| Roof: | Wood Shingle |
| Parking Spaces: | 2 |
| Garage/Parking Type: | Attached Garage |
| Swimming Pool: | 1 |
| Waterfront Feat.: | Beach Rights |
| Lot Description: | Dry,Professionally Landscaped |
| In Flood Zone: | 0 |
| Occupied: | Owner |
Hot Water System
Heat Type:
Fueled By: Hot Air.
Cooling: Central Air
Fuel Tank Location: In Basement
Water Service: Private Well
Sewage System: Septic
Elementary: Northeast
Intermediate:
Middle: Turn of River
High School: Westhill
Current List Price: $1,099,000
Original List Price: $1,099,000
DOM: 15
Listing Date: 5/14/2025
Last Updated: 6/6/2025 8:56:33 PM
Expected Active Date: 5/22/2025
List Agent Name: Christine Ward
List Office Name: Berkshire Hathaway NE Prop.
