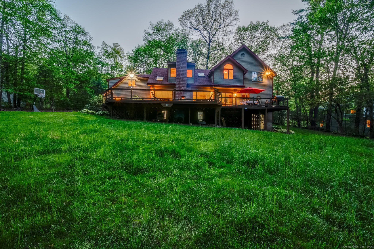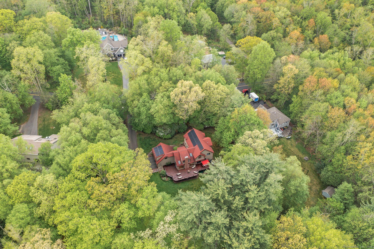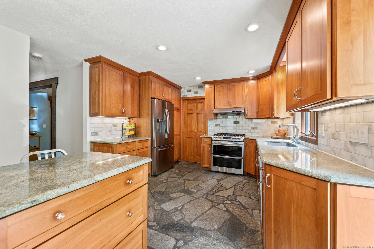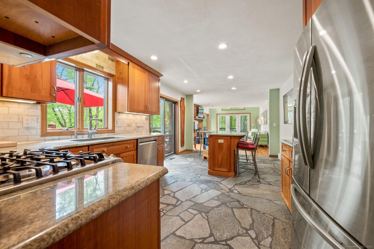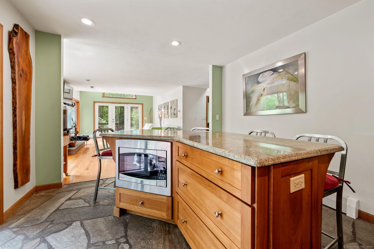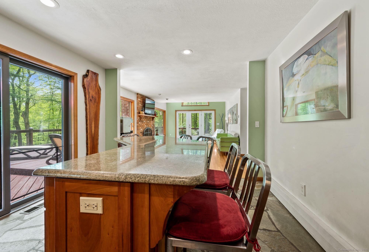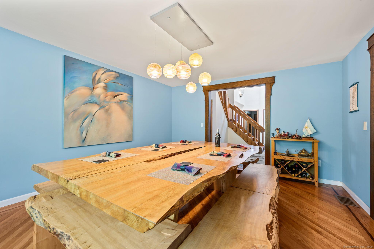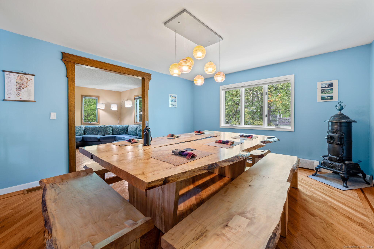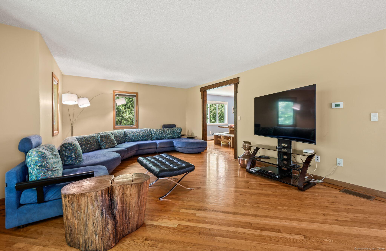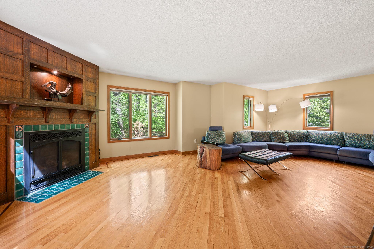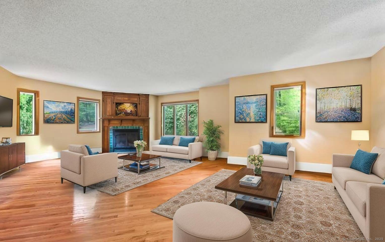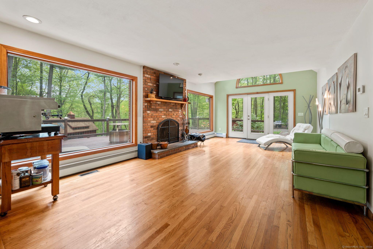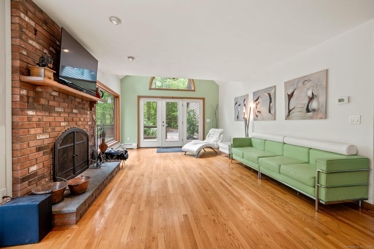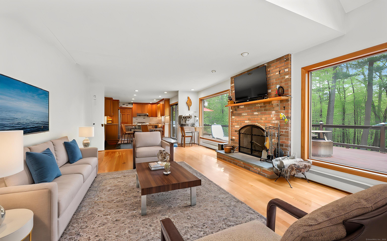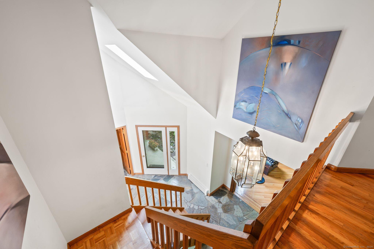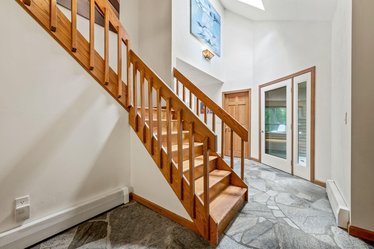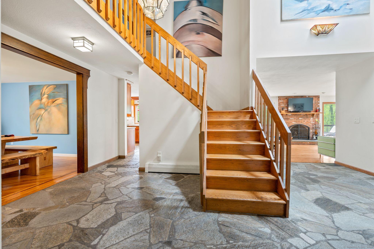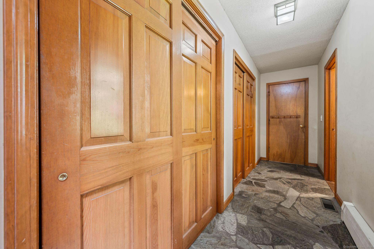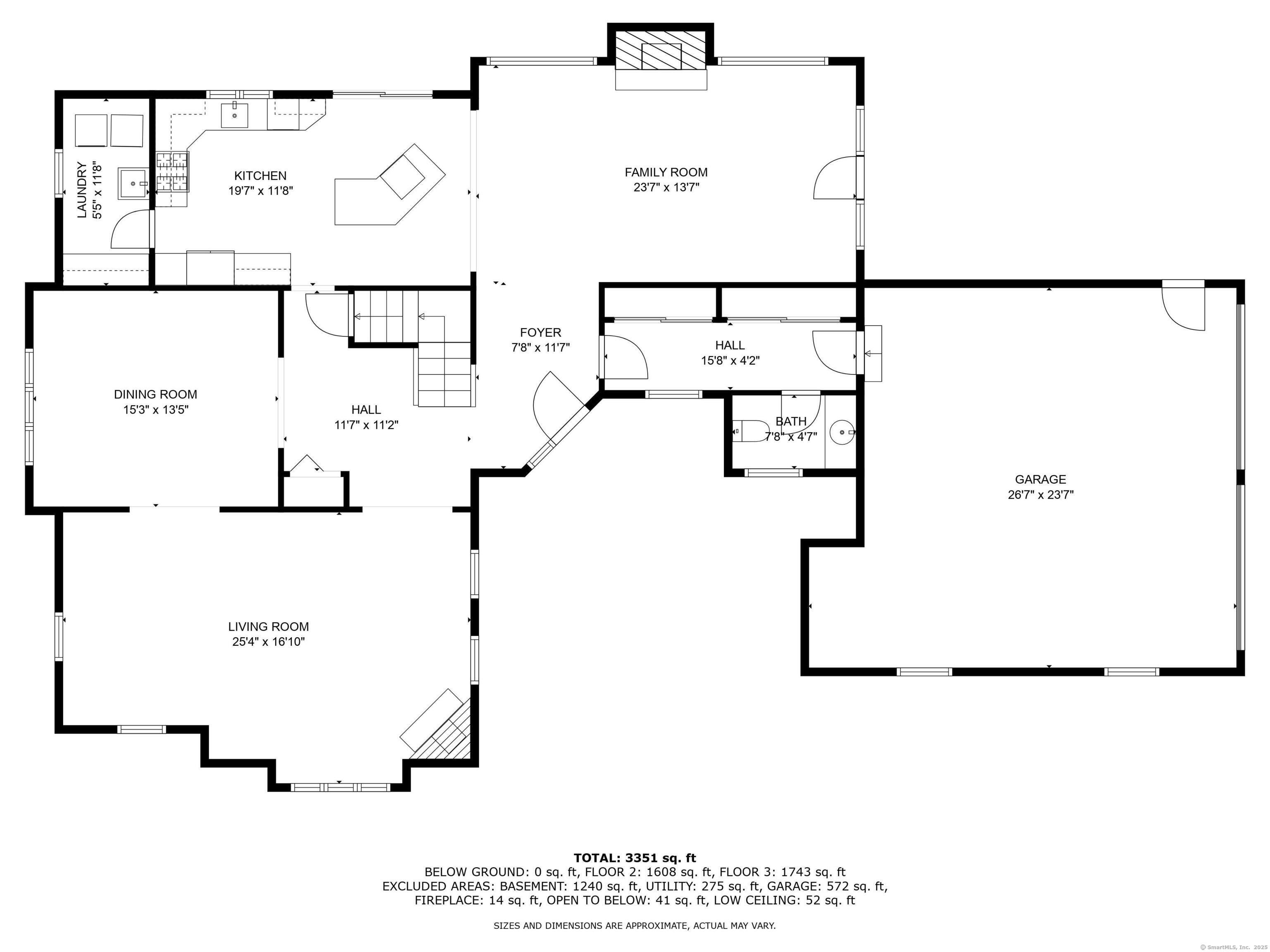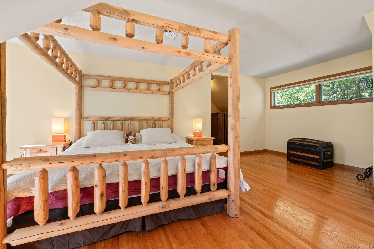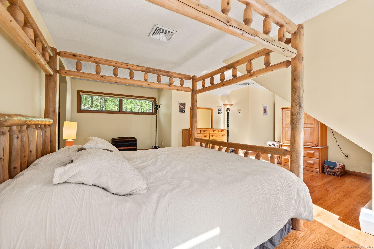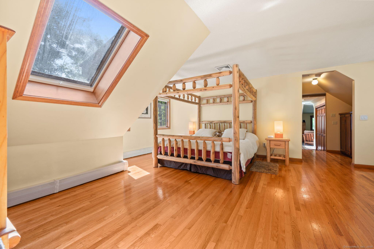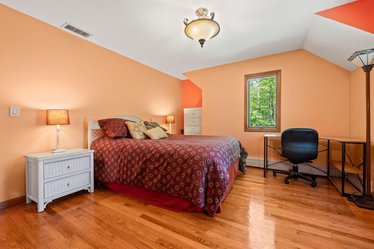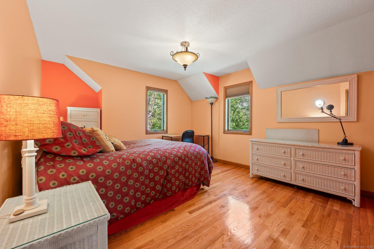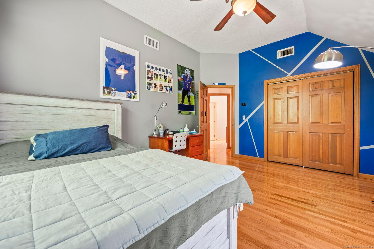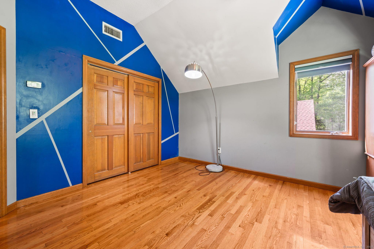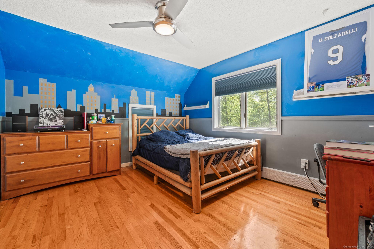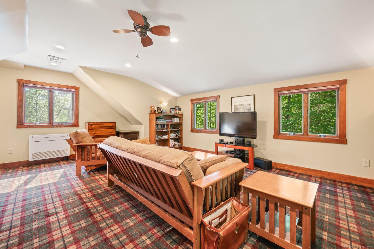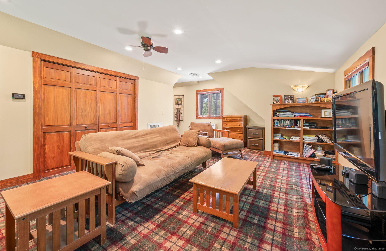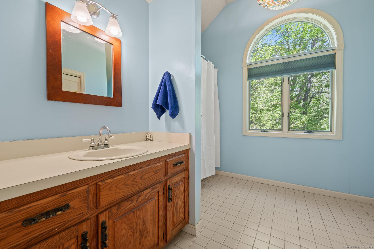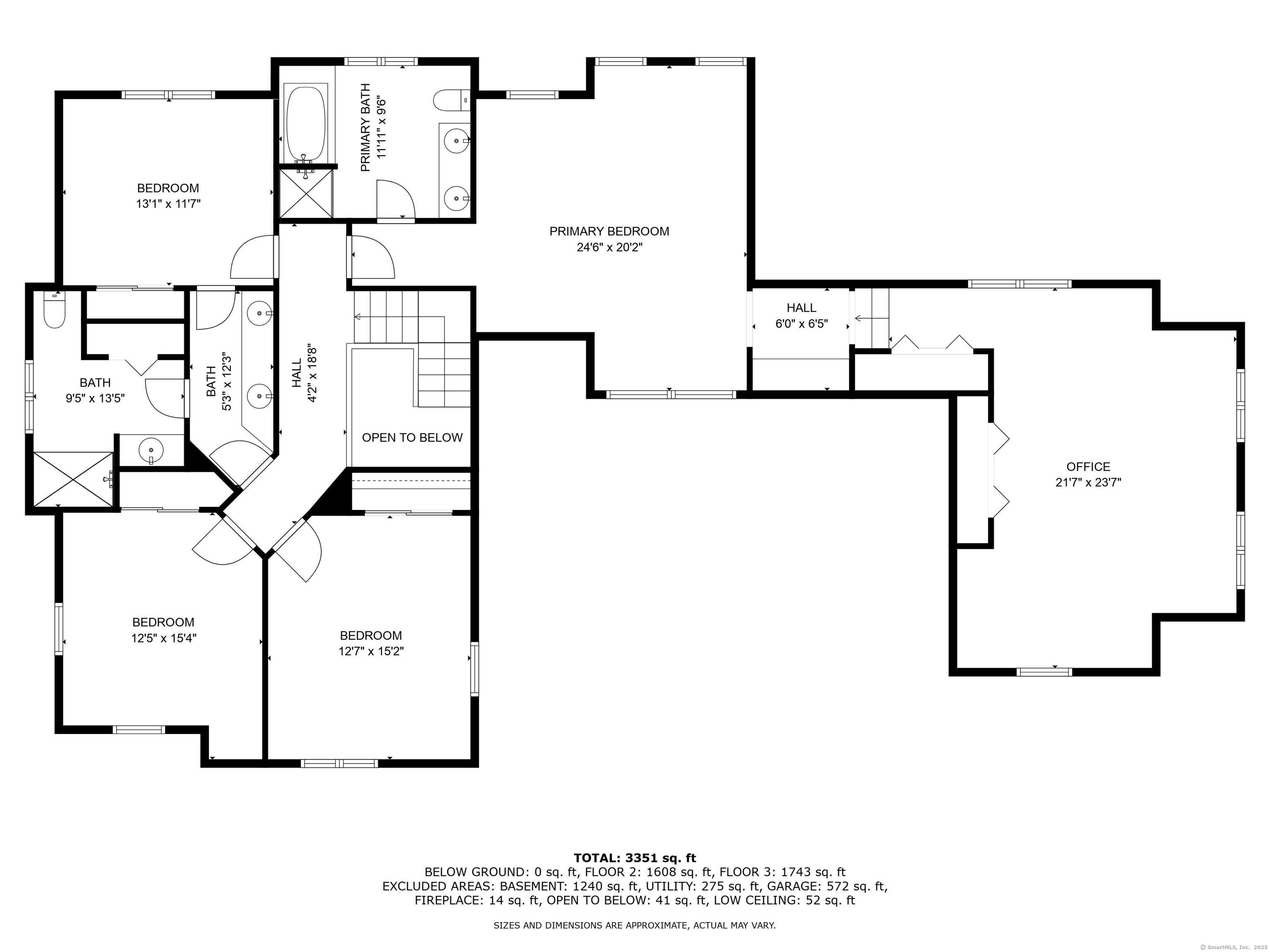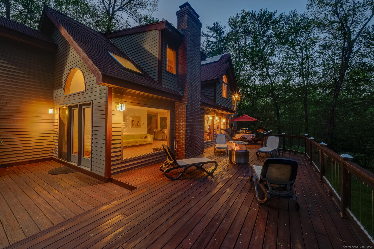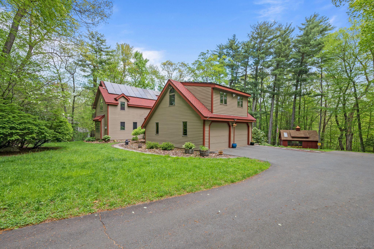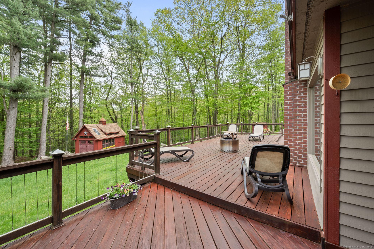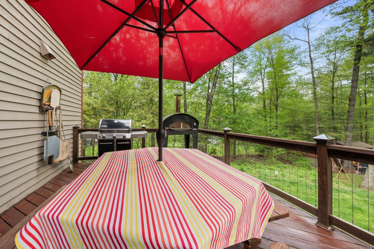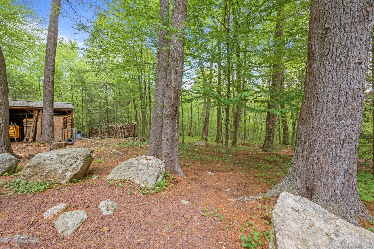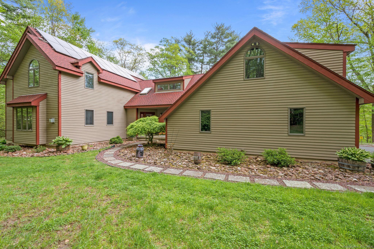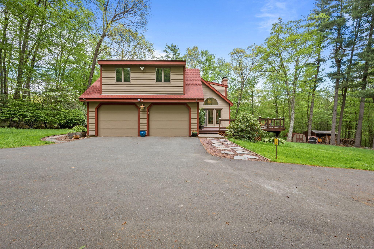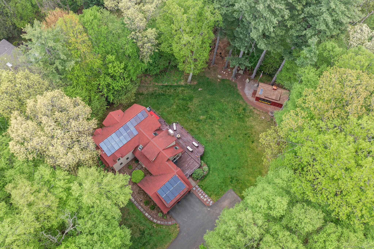More about this Property
If you are interested in more information or having a tour of this property with an experienced agent, please fill out this quick form and we will get back to you!
104 Barnes Hill Road, Burlington CT 06013
Current Price: $749,000
 4 beds
4 beds  3 baths
3 baths  3215 sq. ft
3215 sq. ft
Last Update: 7/2/2025
Property Type: Single Family For Sale
Modern Contemporary home that brings you into nature. Beautiful 4 spacious bedrooms and 2.5 bathrooms , 3,215 sqft of finished living space with 1,500 additional sqft of semi-finished basement and a 2-car garage. Over 375,000 in upgrades - heating converted to propane system, water treatment, 50-year roof, AC, etc. Features a huge living room with a gas fireplace, a modern kitchen with stainless steel appliances, a family room with giant windows overlooking your yard, a fireplace and a huge formal dining area. To enjoy nature there a giant deck overlooking a private backyard which features a barn, 2 sheds, and a 16x16 woodshed. Hidden in the trees, this home provides a serene retreat while being conveniently close to shopping. Whether you want to save the environment or save on Operating costs this home offers a fully owned solar array and an optional biomass heating system, no heating bills in the last 10 year.
from Rt 4, turn onto Barnes Hill Road, house will be on the right.
MLS #: 24091506
Style: Contemporary
Color:
Total Rooms:
Bedrooms: 4
Bathrooms: 3
Acres: 2.73
Year Built: 1987 (Public Records)
New Construction: No/Resale
Home Warranty Offered:
Property Tax: $10,350
Zoning: R44
Mil Rate:
Assessed Value: $399,630
Potential Short Sale:
Square Footage: Estimated HEATED Sq.Ft. above grade is 3215; below grade sq feet total is ; total sq ft is 3215
| Appliances Incl.: | Gas Range,Microwave,Range Hood,Dishwasher,Washer,Dryer |
| Fireplaces: | 2 |
| Basement Desc.: | Partial,Partially Finished |
| Exterior Siding: | Other |
| Foundation: | Concrete,Slab |
| Roof: | Shingle |
| Parking Spaces: | 2 |
| Garage/Parking Type: | Attached Garage |
| Swimming Pool: | 0 |
| Waterfront Feat.: | Not Applicable |
| Lot Description: | Lightly Wooded |
| Occupied: | Owner |
Hot Water System
Heat Type:
Fueled By: Heat Pump,Hot Water,Other.
Cooling: Central Air,Split System
Fuel Tank Location: In Ground
Water Service: Private Well
Sewage System: Septic
Elementary: Lake Garda
Intermediate:
Middle:
High School: Lewis Mills
Current List Price: $749,000
Original List Price: $795,000
DOM: 24
Listing Date: 4/28/2025
Last Updated: 5/23/2025 12:03:09 PM
List Agent Name: Steven Koleno
List Office Name: Beycome of Connecticut
