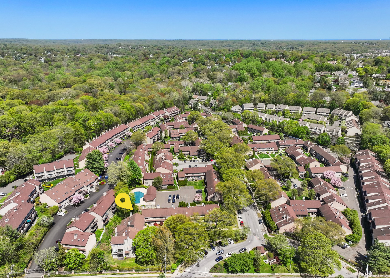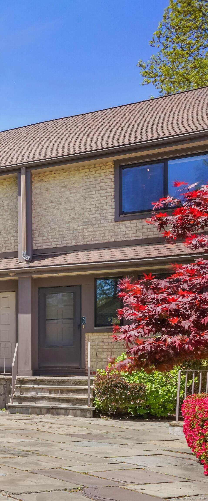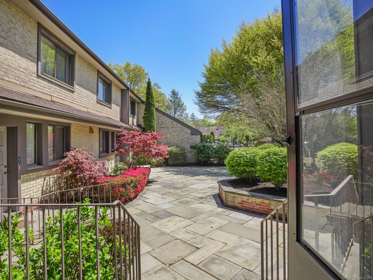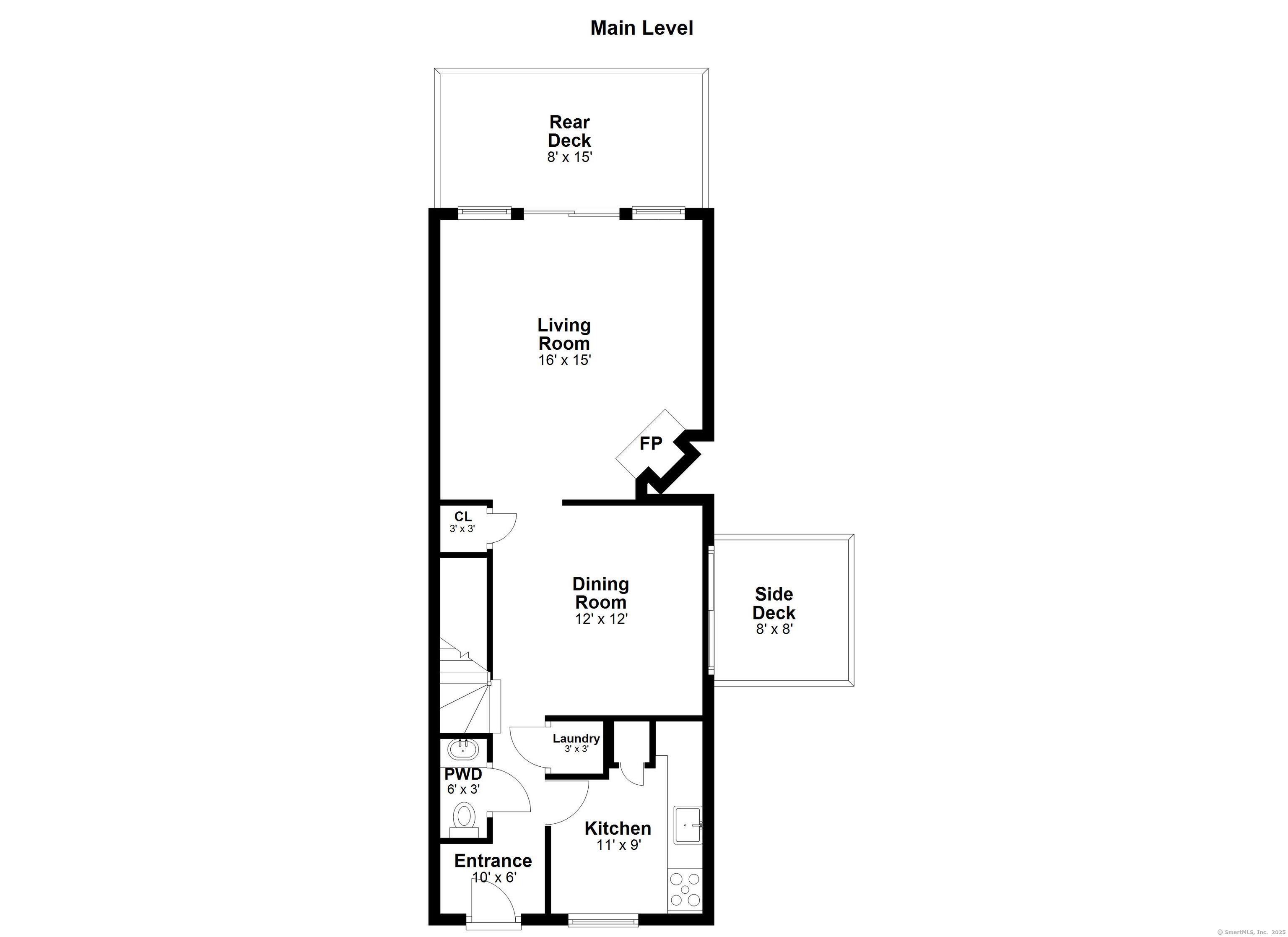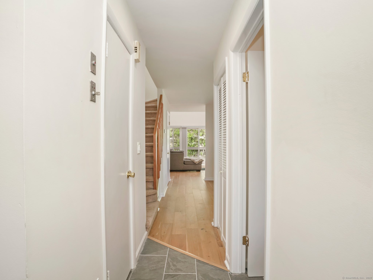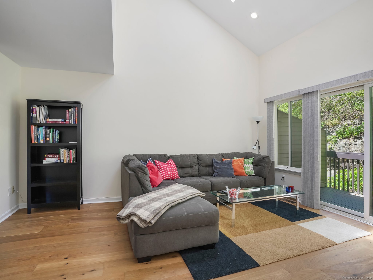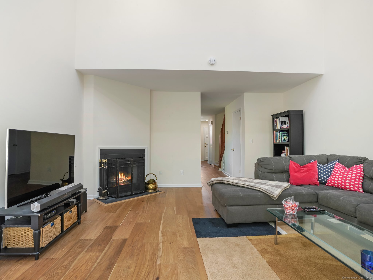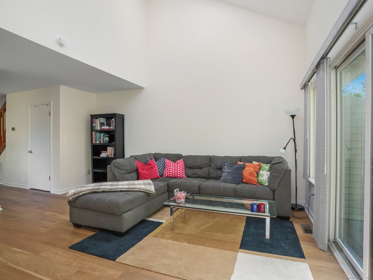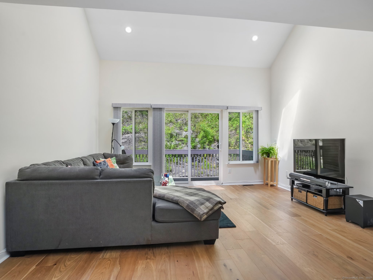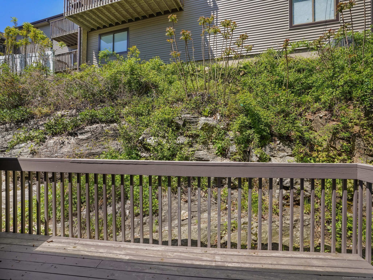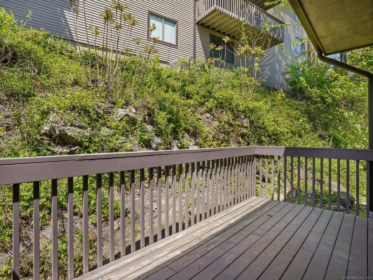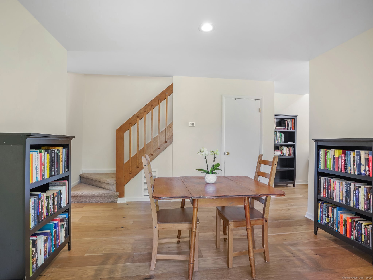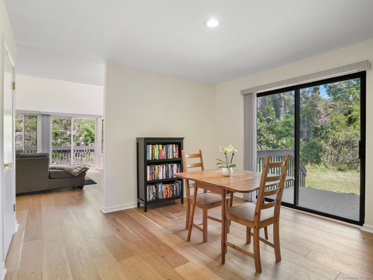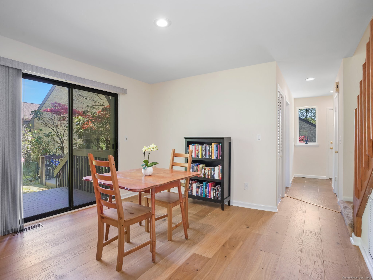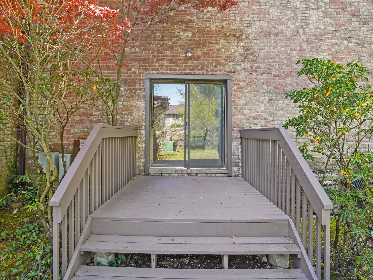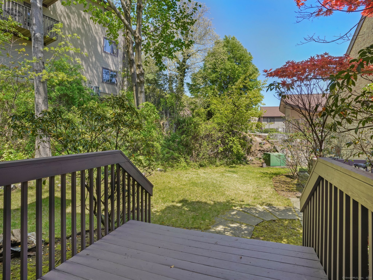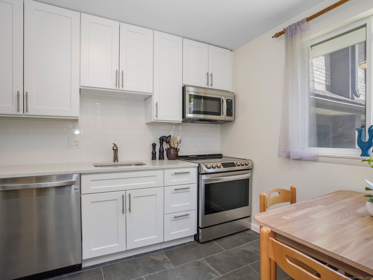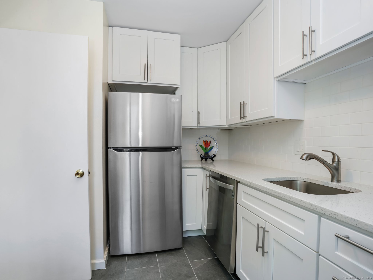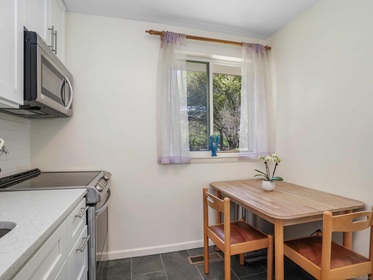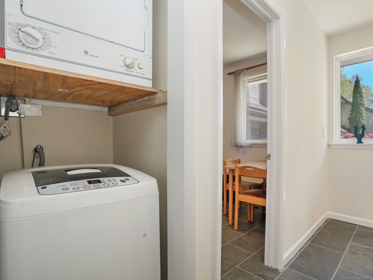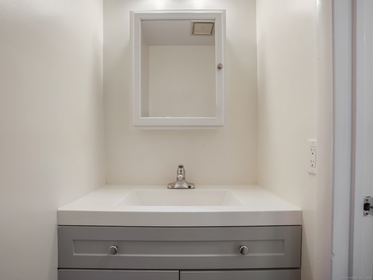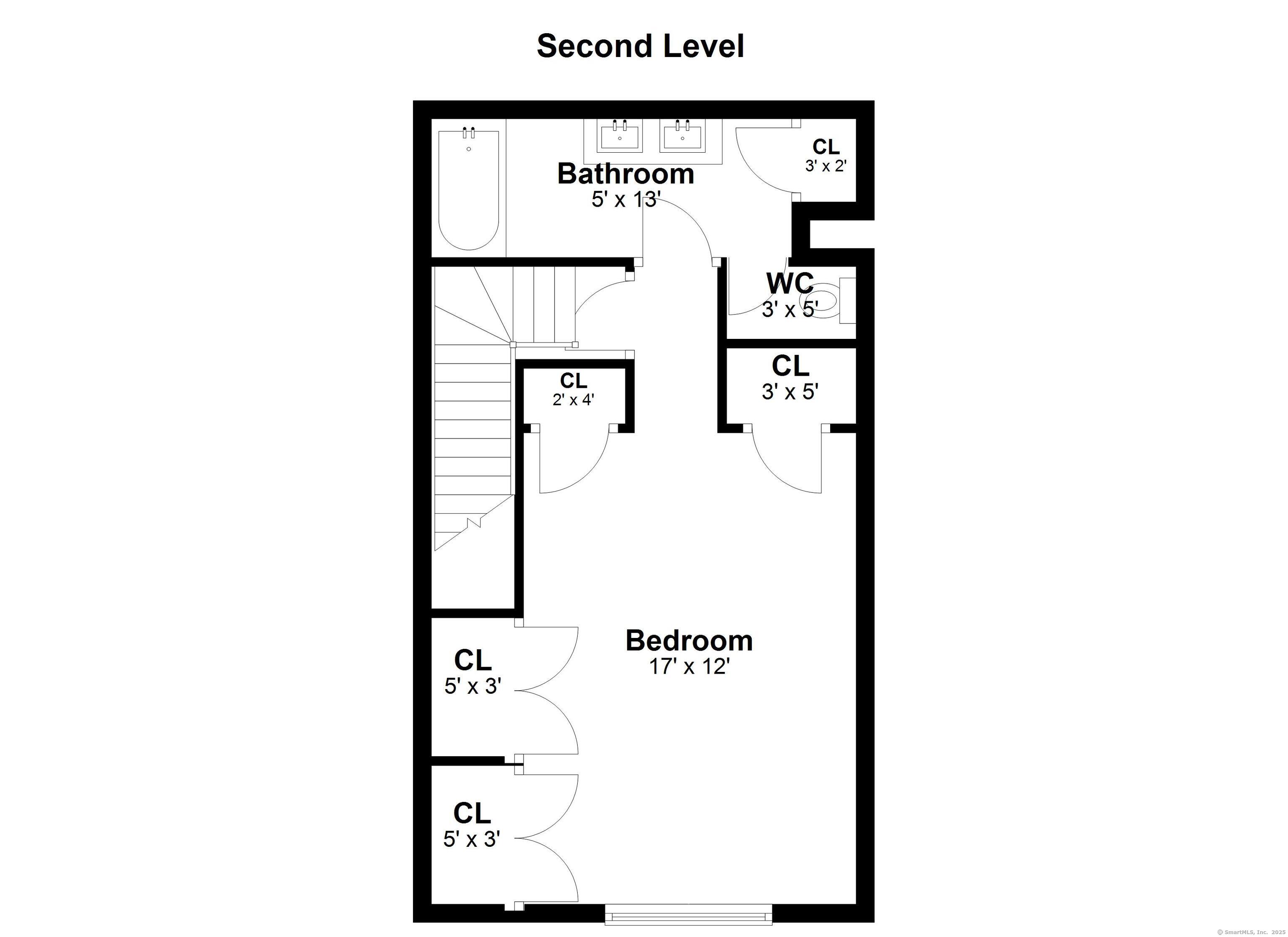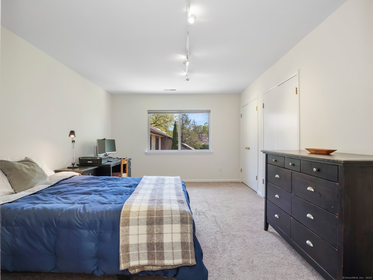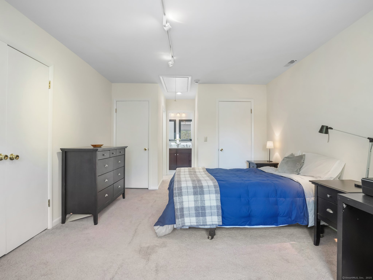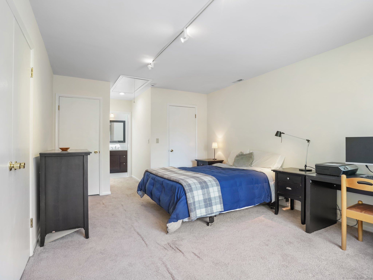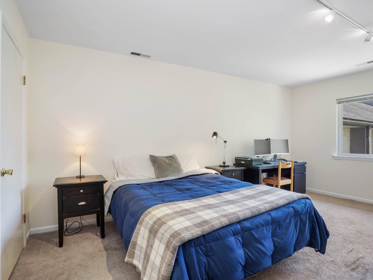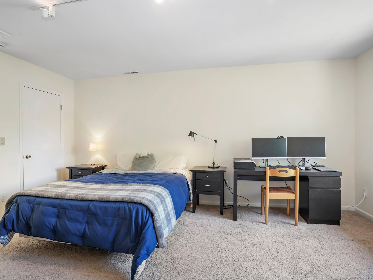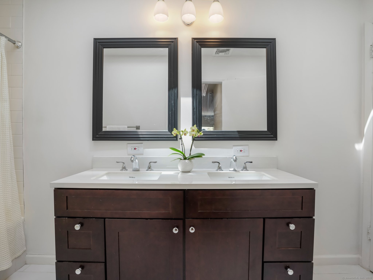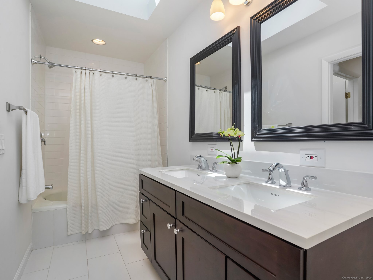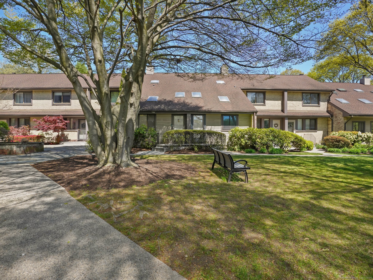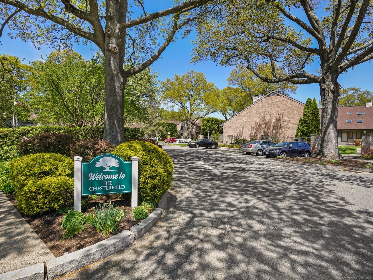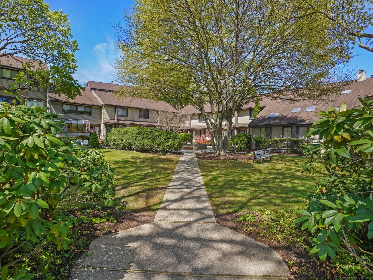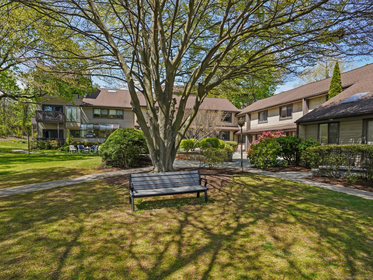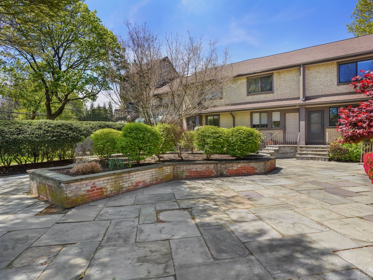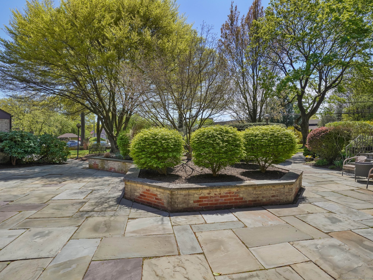More about this Property
If you are interested in more information or having a tour of this property with an experienced agent, please fill out this quick form and we will get back to you!
2437 Bedford Street, Stamford CT 06905
Current Price: $489,000
 1 beds
1 beds  2 baths
2 baths  1069 sq. ft
1069 sq. ft
Last Update: 6/24/2025
Property Type: Condo/Co-Op For Sale
Beautifully Updated 1-Bedroom, 1.5-Bath Townhome in Desirable Chesterfield Community Welcome to this stunning corner-unit townhome in one of Stamfords most sought-after gated communities-Chesterfield! Bathed in natural light, this stylish 1-bedroom, 1.5-bath home blends comfort, sophistication, and convenience in a prime central location. The main level features a beautifully renovated quartz kitchen and stainless appliances, dining room with sliders leading to a private deck, and a wonderful living room complete with a fireplace, partially vaulted ceiling, two skylights, and additional sliders opening to the rear deck-perfect for indoor/outdoor living. A modern powder room completes this level. Upstairs, a skylight above the staircase fills the space with light, leading to a spacious primary suite offering abundant closet space and a luxuriously updated bath with a double vanity, private water closet, and 2 skylights that bring in even more natural light. Enjoy resort-style amenities in this well-maintained gated community, including 24-hour security, two pools, a clubhouse, and beautifully landscaped grounds. All just steps from shopping and minutes to Downtown Stamford, Harbor Point, and major commuting routes. With numerous recent updates and a premium location, this move-in-ready townhome is truly a must-see! Bonus: Brand new HVAC system as of 5/14/2025
Chesterfield entry on Bedford St, check in with security and drive past booth, park in front. Unit in front corner
MLS #: 24091500
Style: Townhouse
Color: Tan
Total Rooms:
Bedrooms: 1
Bathrooms: 2
Acres: 0
Year Built: 1984 (Public Records)
New Construction: No/Resale
Home Warranty Offered:
Property Tax: $6,637
Zoning: R5
Mil Rate:
Assessed Value: $284,100
Potential Short Sale:
Square Footage: Estimated HEATED Sq.Ft. above grade is 1069; below grade sq feet total is ; total sq ft is 1069
| Appliances Incl.: | Electric Range,Microwave,Refrigerator,Dishwasher,Washer,Dryer |
| Laundry Location & Info: | Main Level |
| Fireplaces: | 1 |
| Energy Features: | Programmable Thermostat,Storm Doors,Thermopane Windows |
| Interior Features: | Cable - Pre-wired |
| Energy Features: | Programmable Thermostat,Storm Doors,Thermopane Windows |
| Home Automation: | Thermostat(s) |
| Basement Desc.: | Crawl Space |
| Exterior Siding: | Brick |
| Exterior Features: | Deck |
| Parking Spaces: | 0 |
| Garage/Parking Type: | None |
| Swimming Pool: | 0 |
| Waterfront Feat.: | Not Applicable |
| Lot Description: | Level Lot |
| In Flood Zone: | 0 |
| Occupied: | Owner |
HOA Fee Amount 326
HOA Fee Frequency: Monthly
Association Amenities: Club House,Guest Parking,Pool,Security Services.
Association Fee Includes:
Hot Water System
Heat Type:
Fueled By: Hot Air.
Cooling: Central Air
Fuel Tank Location:
Water Service: Public Water Connected
Sewage System: Public Sewer Connected
Elementary: Stillmeadow
Intermediate: Per Board of Ed
Middle: Cloonan
High School: Westhill
Current List Price: $489,000
Original List Price: $489,000
DOM: 54
Listing Date: 4/29/2025
Last Updated: 6/8/2025 3:34:24 PM
Expected Active Date: 5/1/2025
List Agent Name: Geri Guzinski
List Office Name: William Pitt Sothebys Intl
