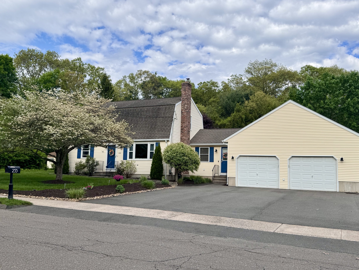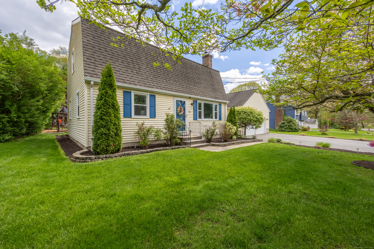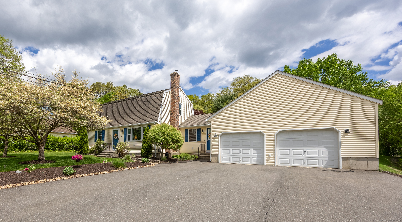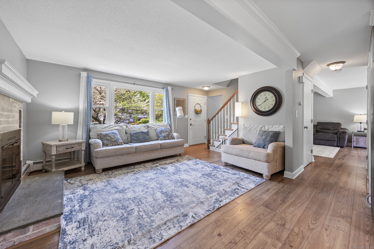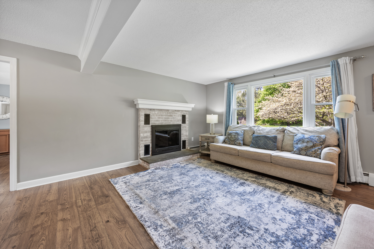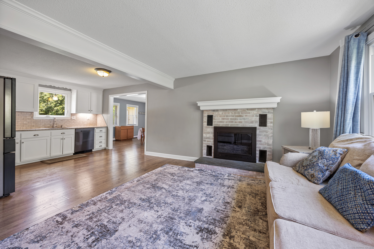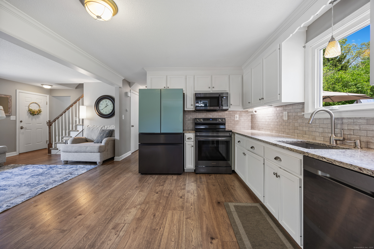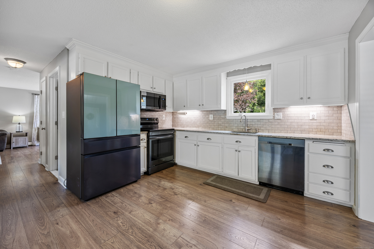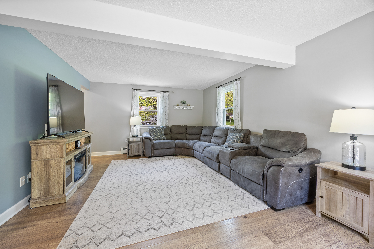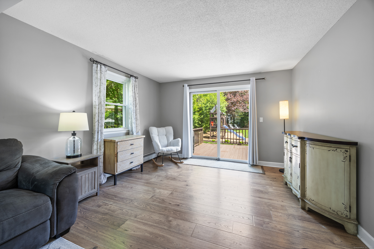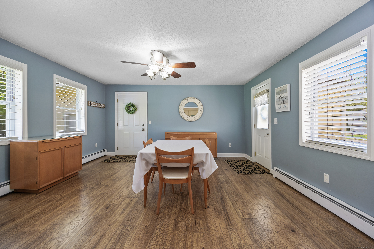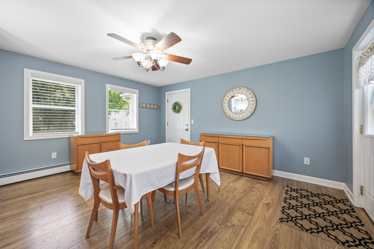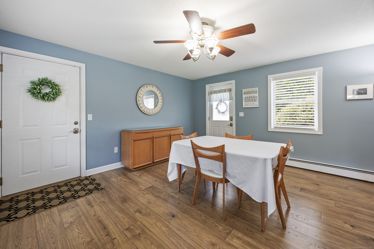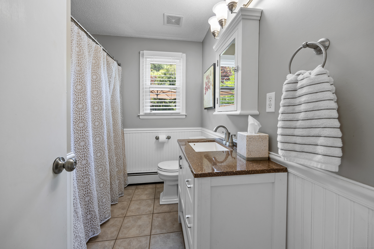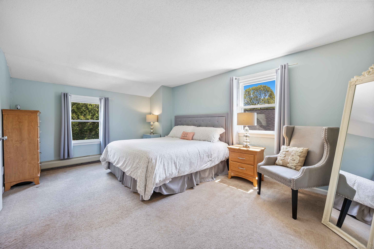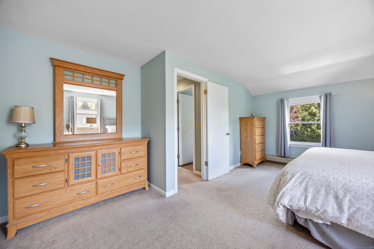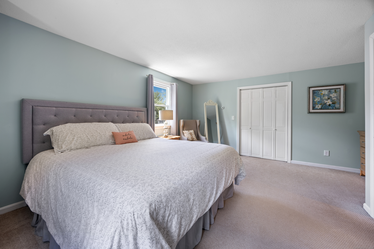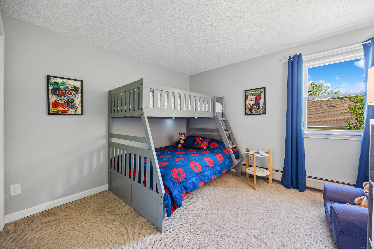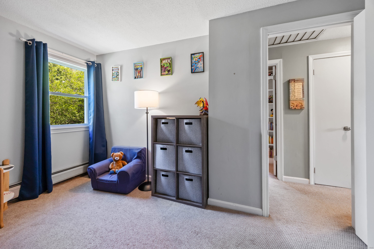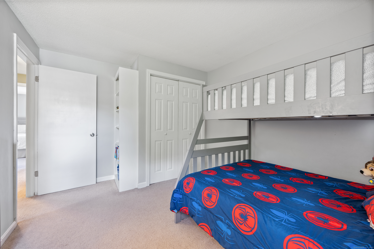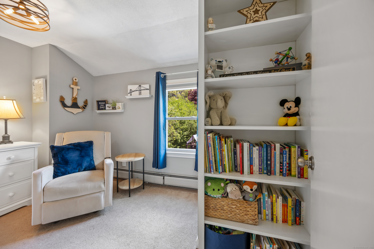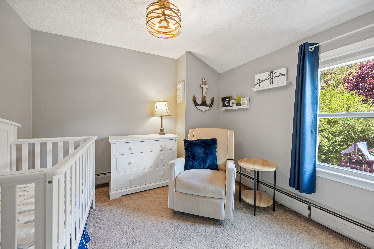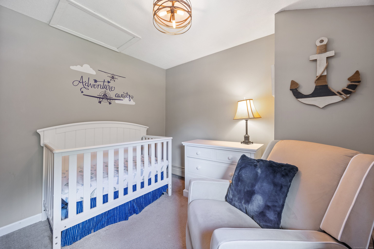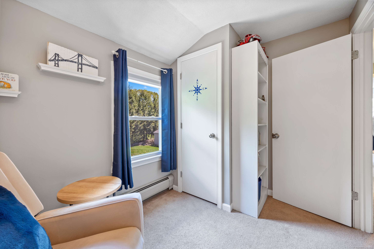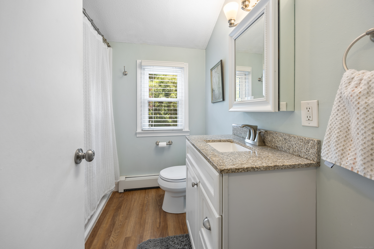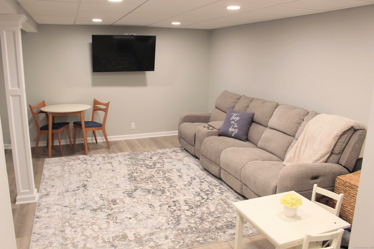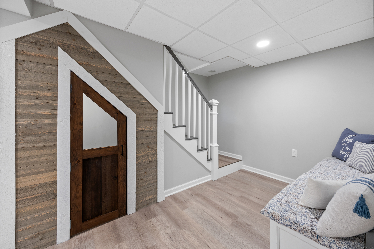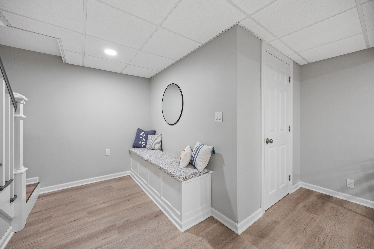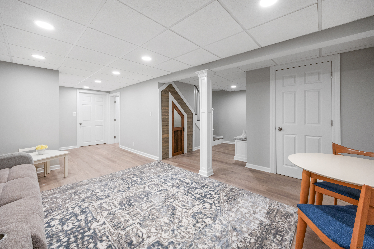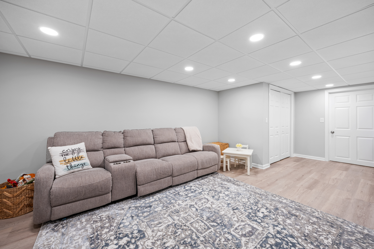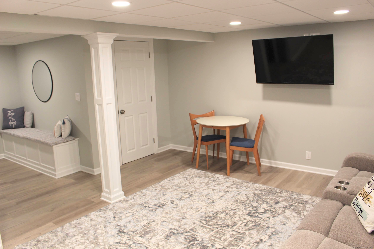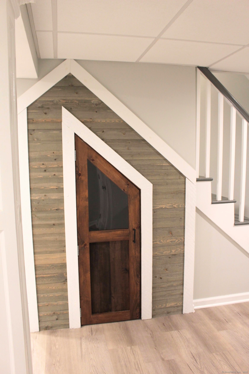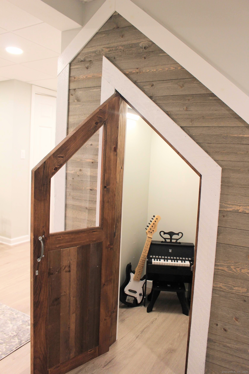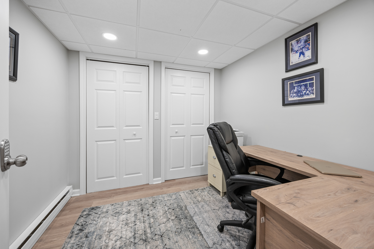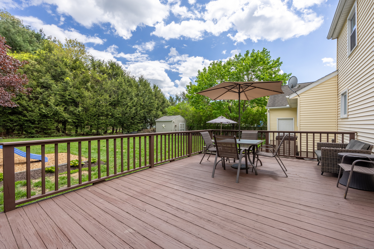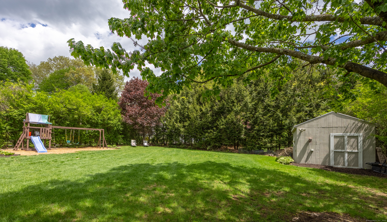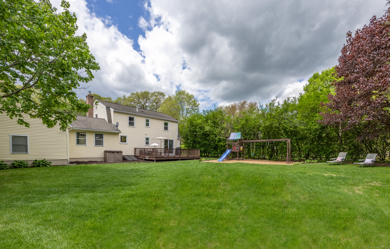More about this Property
If you are interested in more information or having a tour of this property with an experienced agent, please fill out this quick form and we will get back to you!
253 Sperry Road, Bristol CT 06010
Current Price: $446,900
 3 beds
3 beds  2 baths
2 baths  2110 sq. ft
2110 sq. ft
Last Update: 6/19/2025
Property Type: Single Family For Sale
Stunning 3-bed, 2-bath Colonial, fully renovated & spanning 1760 sq ft, w/an additional 350 sq ft in the finished lower level. This meticulously updated home blends classic charm w/modern functionality, offering an open-concept main floor that seamlessly connects the light, bright living room which has a wood-burning fireplace & the well-appointed kitchen, which has sleek cabinetry & updated appliances-perfect for entertaining. Also on the main level is a formal dining room & a generous front-to-back family room w/sliders opening to a spacious deck that overlooks a flat, private backyard ideal for outdoor gatherings. Upstairs, the large Primary bedroom features generous closet space that is accompanied by two well-appointed bedrooms & a beautifully updated bathroom. The lower level adds versatility w/a large playroom & a custom-built office designed w/sound barrier insulation & direct-wired internet connection, creating the ideal space for remote work, studying or quiet productivity. Thoughtfully updated with energy-efficient features-including new windows, furnace, oil tank & appliances-this move-in-ready home has new flooring, beautifully crafted custom built-ins that add both character and storage, fresh paint & an oversized 26x32 garage-perfect for multiple vehicles, storage or a workshop. Nestled in a serene neighborhood, this home perfectly balances space, style & modern convenience. Dont miss the opportunity to own this turnkey Colonial gem-schedule today!
Maple to Sperry
MLS #: 24091488
Style: Colonial
Color:
Total Rooms:
Bedrooms: 3
Bathrooms: 2
Acres: 0.35
Year Built: 1984 (Public Records)
New Construction: No/Resale
Home Warranty Offered:
Property Tax: $6,637
Zoning: R-15
Mil Rate:
Assessed Value: $208,390
Potential Short Sale:
Square Footage: Estimated HEATED Sq.Ft. above grade is 1760; below grade sq feet total is 350; total sq ft is 2110
| Appliances Incl.: | Oven/Range,Microwave,Range Hood,Refrigerator,Dishwasher,Disposal,Washer,Dryer |
| Laundry Location & Info: | Lower Level |
| Fireplaces: | 1 |
| Interior Features: | Auto Garage Door Opener,Open Floor Plan |
| Basement Desc.: | Full,Partially Finished |
| Exterior Siding: | Vinyl Siding |
| Exterior Features: | Shed,Deck,Gutters,Lighting |
| Foundation: | Concrete |
| Roof: | Asphalt Shingle |
| Parking Spaces: | 2 |
| Garage/Parking Type: | Attached Garage |
| Swimming Pool: | 0 |
| Waterfront Feat.: | Not Applicable |
| Lot Description: | Level Lot |
| Occupied: | Owner |
Hot Water System
Heat Type:
Fueled By: Hot Water.
Cooling: Whole House Fan,Window Unit
Fuel Tank Location: In Basement
Water Service: Public Water Connected
Sewage System: Public Sewer Connected
Elementary: Stafford
Intermediate:
Middle: Chippens Hill
High School: Bristol Eastern
Current List Price: $446,900
Original List Price: $446,900
DOM: 6
Listing Date: 5/13/2025
Last Updated: 6/12/2025 12:43:30 PM
Expected Active Date: 5/15/2025
List Agent Name: Kori Eagle Gauvin
List Office Name: KW Legacy Partners
