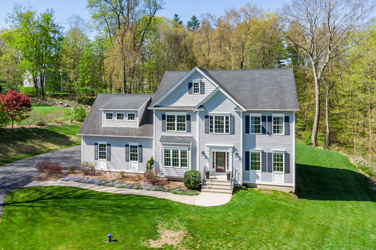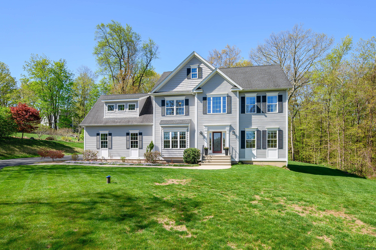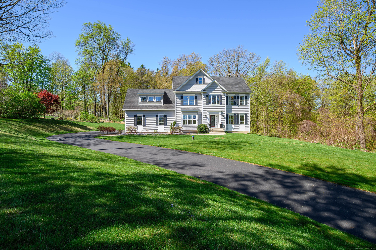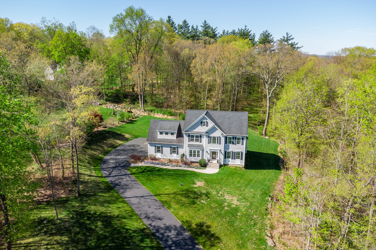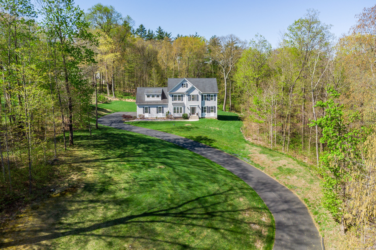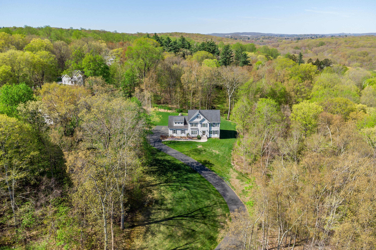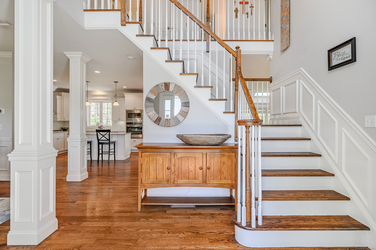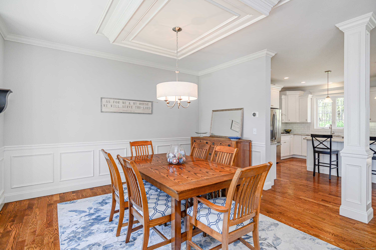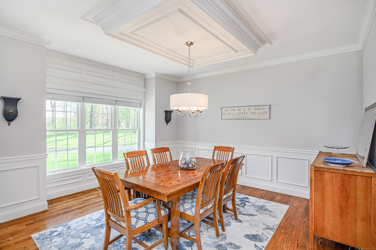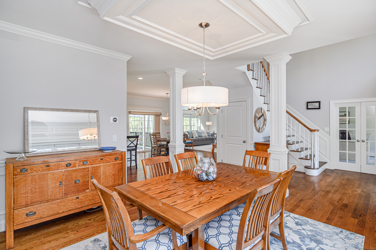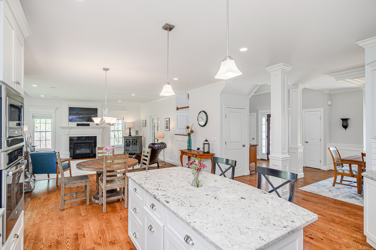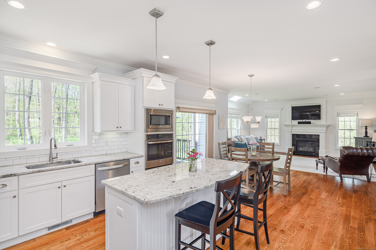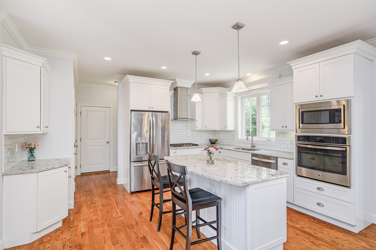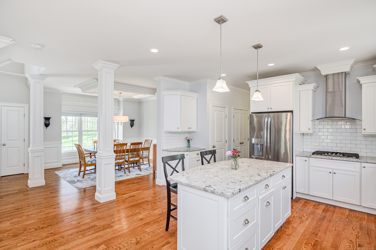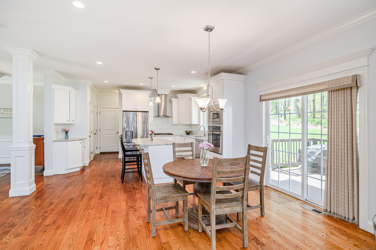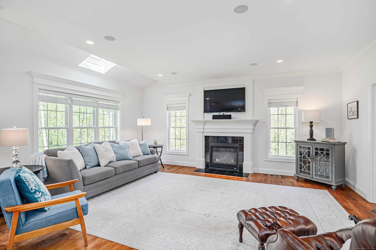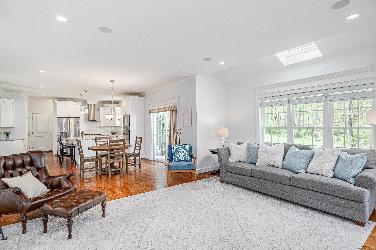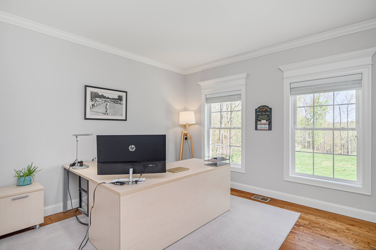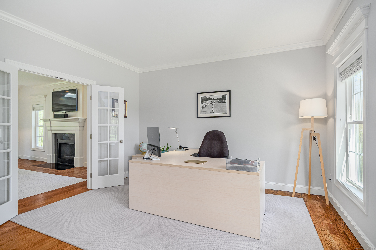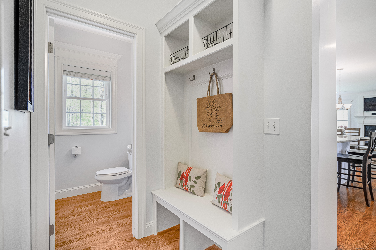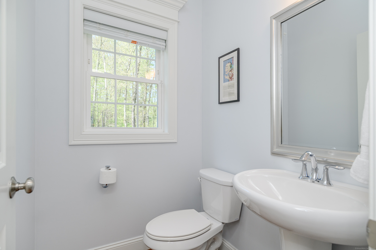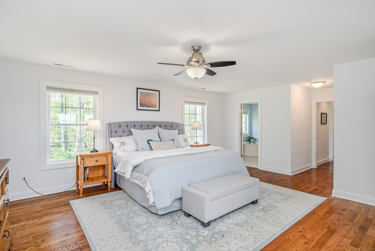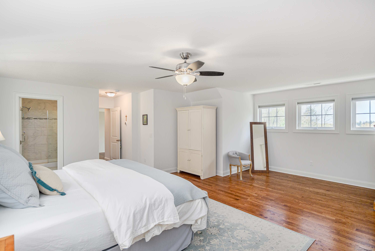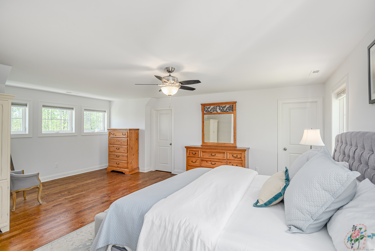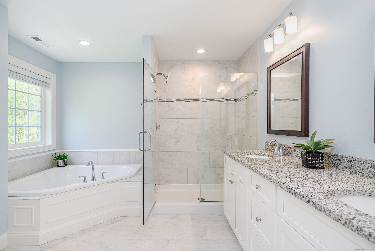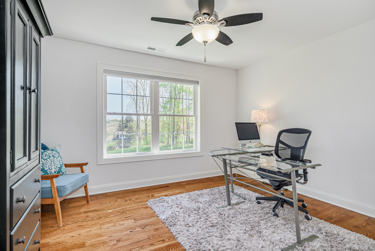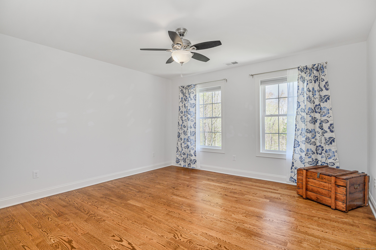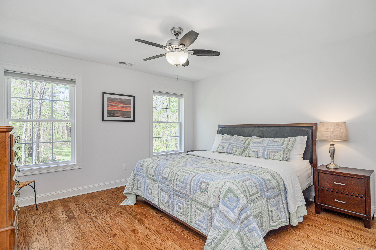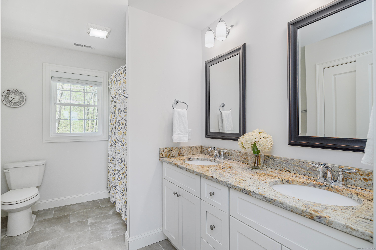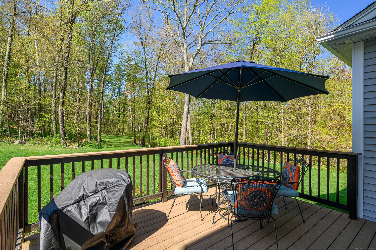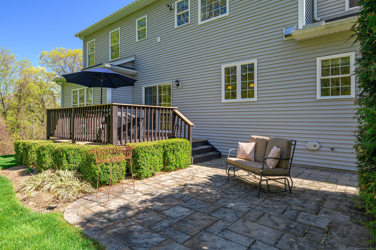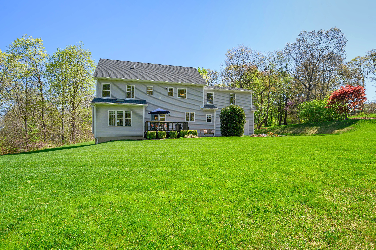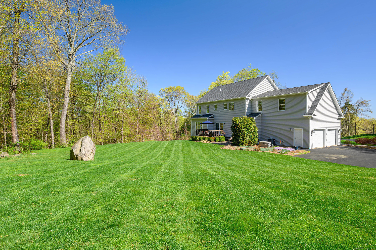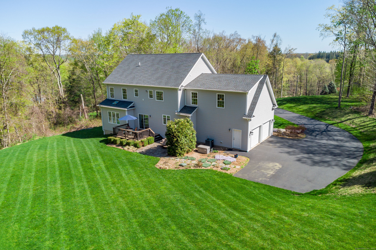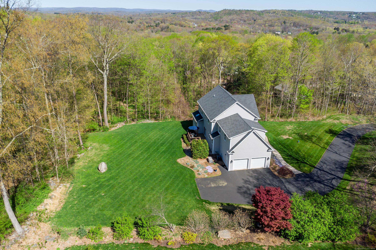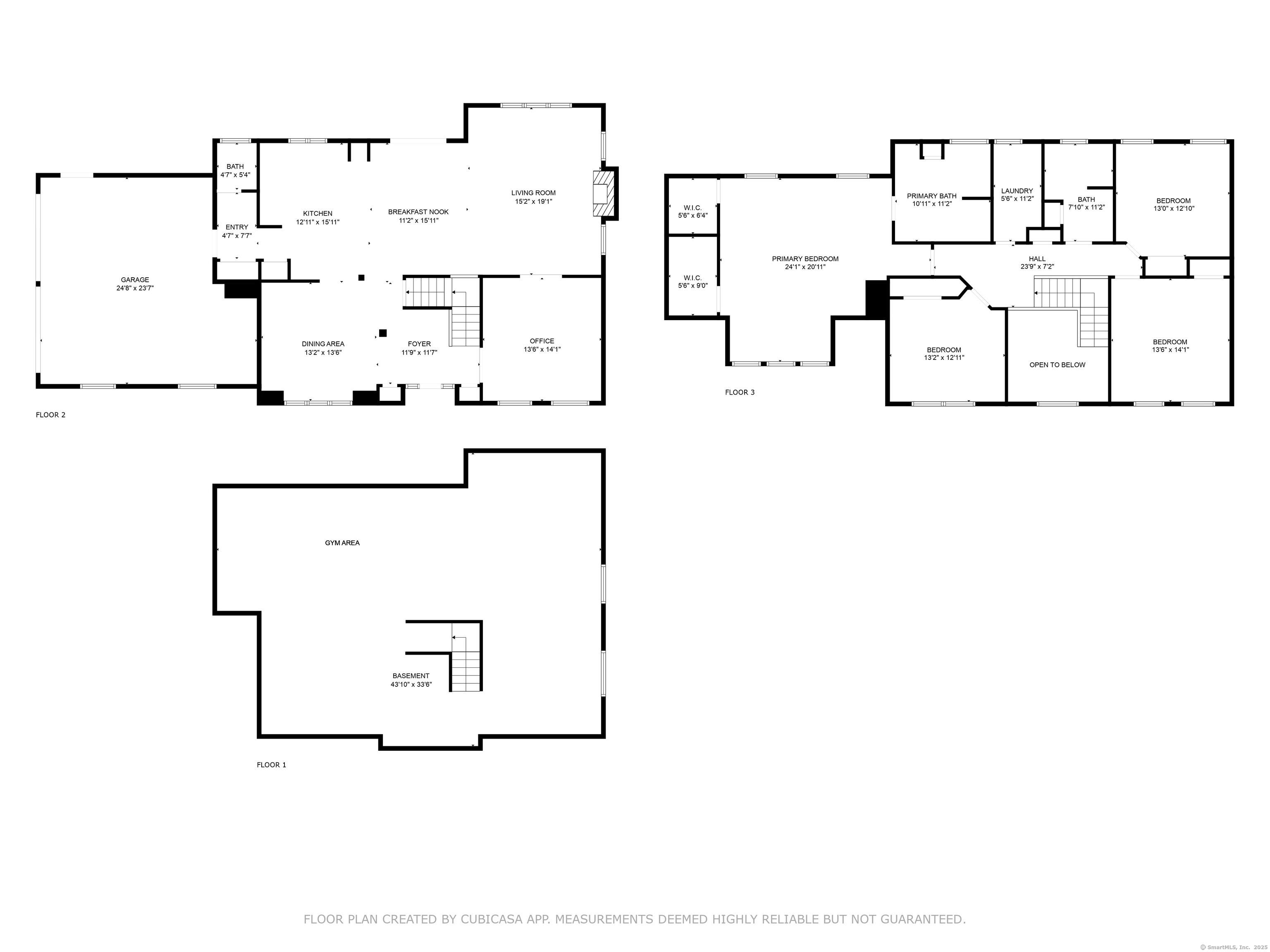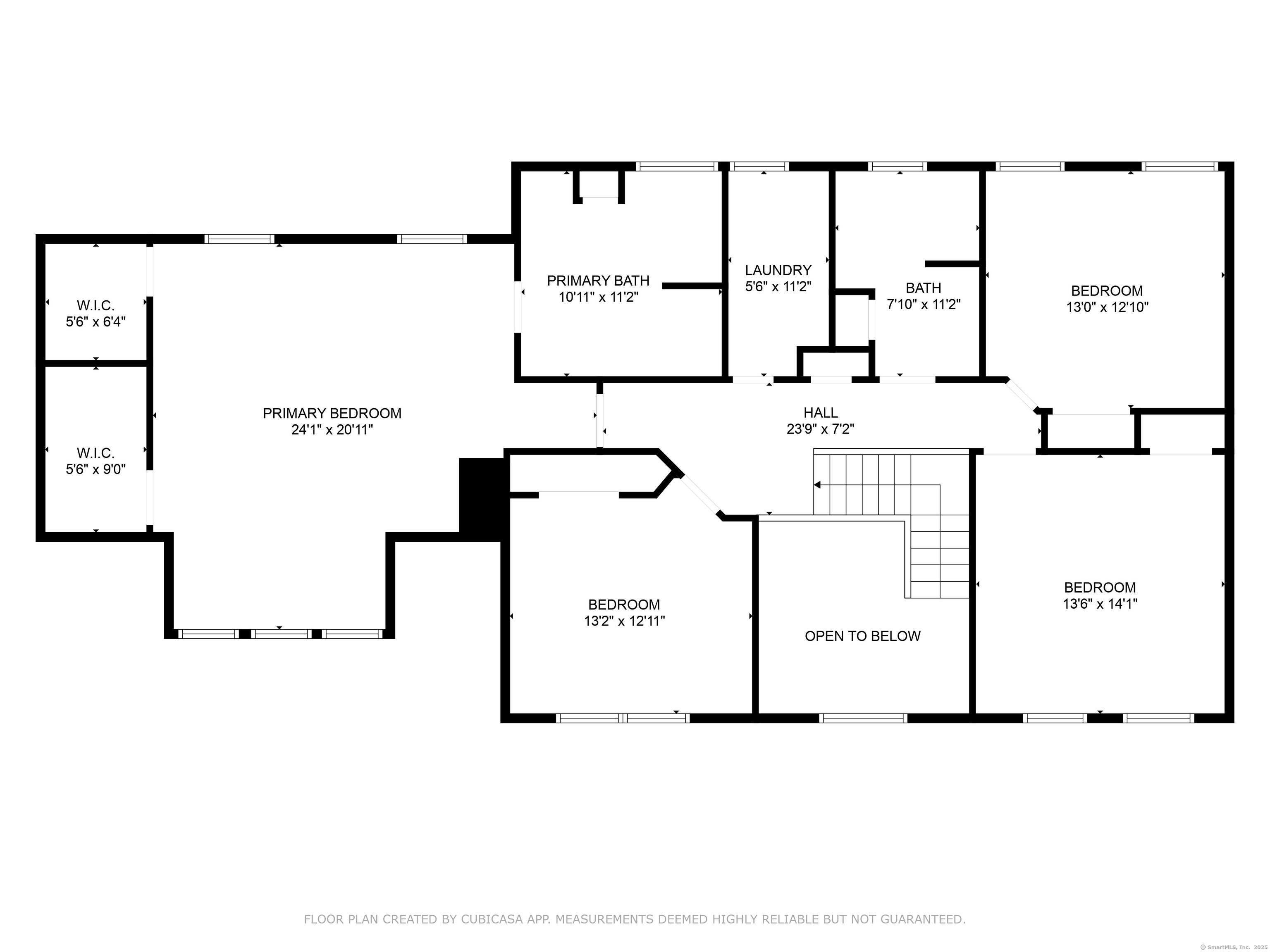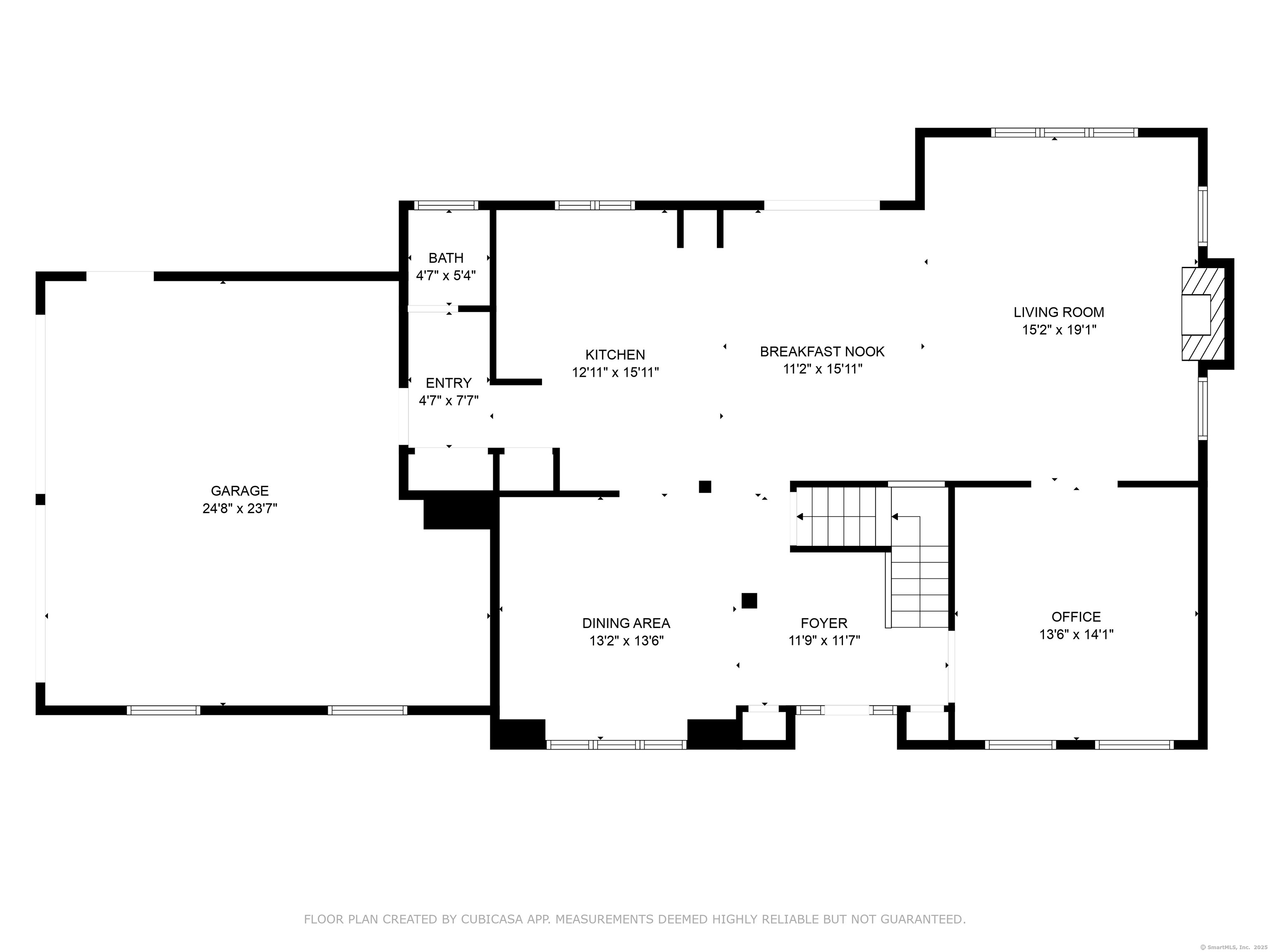More about this Property
If you are interested in more information or having a tour of this property with an experienced agent, please fill out this quick form and we will get back to you!
10A Taunton Lane, Newtown CT 06470
Current Price: $934,000
 4 beds
4 beds  3 baths
3 baths  2943 sq. ft
2943 sq. ft
Last Update: 6/24/2025
Property Type: Single Family For Sale
Welcome to 10A Taunton Lane, a beautifully maintained 4 bedroom,2.5 bath colonial offering nearly 3,000 sqft of elegant living space in the highly desirable Taunton area. Built in 2016 surrounded by 2.78 acres, this home boasts an open-concept layout that connects the dining room, kitchen and living room-perfect for everyday living and entertaining. The heart of the home is the stunning kitchen with large island that seemlessly flows into the bright living room with a cozy fireplace. The adjacent dining area makes gatherings effortless while a sliding glass door leads to a serene, tree-lined backyard ideal for relaxing or outdoor entertaining. A sun-filled first floor office provides a great work from home space. Upstairs, the primary suite impresses with two walk-in closets, abundant natural light , and a luxurious bathroom. Three generous sized bedrooms, hall bath and laundry room complete the second floor. The full basement , equipped with windows, offers potential for future finishing. Combining space, style, and comfort in peaceful setting, this move-in-ready home is a rare opportunity. Close to exit 9 on 84, perfect for commuting to the New York and access to restaurants and shopping. Come see this lovely home. *New Additions , Whole Home Generator and Whole Home UV Water Sterilizer and Whole House Filter System.
Take Route 6, take a left on Taunton Lane.
MLS #: 24091484
Style: Colonial
Color:
Total Rooms:
Bedrooms: 4
Bathrooms: 3
Acres: 2.78
Year Built: 2016 (Public Records)
New Construction: No/Resale
Home Warranty Offered:
Property Tax: $14,989
Zoning: R-2
Mil Rate:
Assessed Value: $555,770
Potential Short Sale:
Square Footage: Estimated HEATED Sq.Ft. above grade is 2943; below grade sq feet total is ; total sq ft is 2943
| Appliances Incl.: | Gas Range,Microwave,Refrigerator,Freezer,Icemaker,Dishwasher,Washer,Dryer |
| Laundry Location & Info: | Upper Level |
| Fireplaces: | 1 |
| Energy Features: | Generator,Thermopane Windows |
| Interior Features: | Auto Garage Door Opener,Open Floor Plan,Security System |
| Energy Features: | Generator,Thermopane Windows |
| Home Automation: | Thermostat(s) |
| Basement Desc.: | Full,Unfinished |
| Exterior Siding: | Vinyl Siding |
| Exterior Features: | Deck,Gutters |
| Foundation: | Concrete |
| Roof: | Asphalt Shingle |
| Parking Spaces: | 2 |
| Garage/Parking Type: | Attached Garage |
| Swimming Pool: | 0 |
| Waterfront Feat.: | Not Applicable |
| Lot Description: | Treed,Level Lot,Sloping Lot |
| Nearby Amenities: | Golf Course,Health Club,Library,Medical Facilities,Park,Shopping/Mall |
| Occupied: | Owner |
Hot Water System
Heat Type:
Fueled By: Hot Air.
Cooling: Central Air
Fuel Tank Location: In Ground
Water Service: Private Well
Sewage System: Septic
Elementary: Head OMeadow
Intermediate:
Middle:
High School: Newtown
Current List Price: $934,000
Original List Price: $934,000
DOM: 14
Listing Date: 4/30/2025
Last Updated: 5/20/2025 2:27:08 PM
Expected Active Date: 5/2/2025
List Agent Name: Sandy Previdi
List Office Name: William Raveis Real Estate
