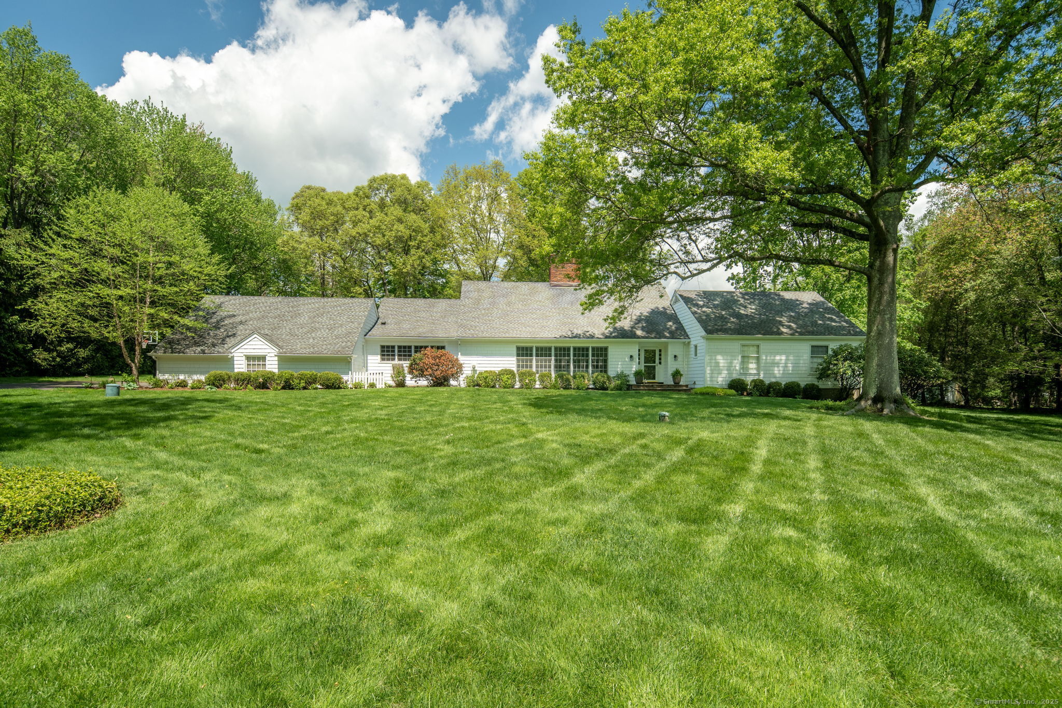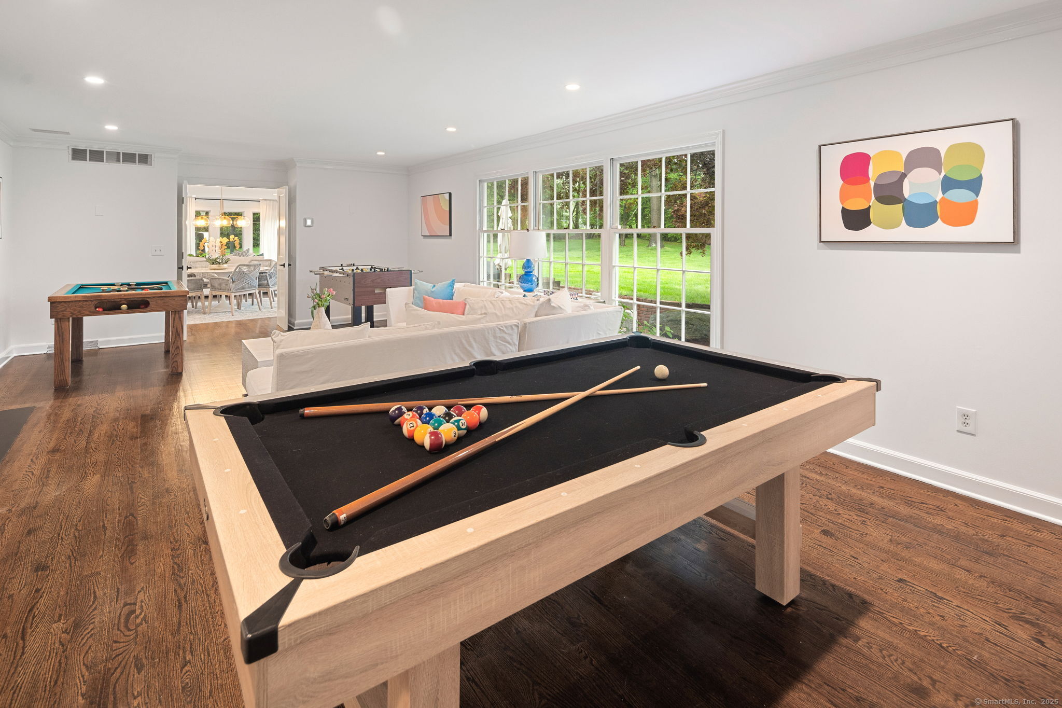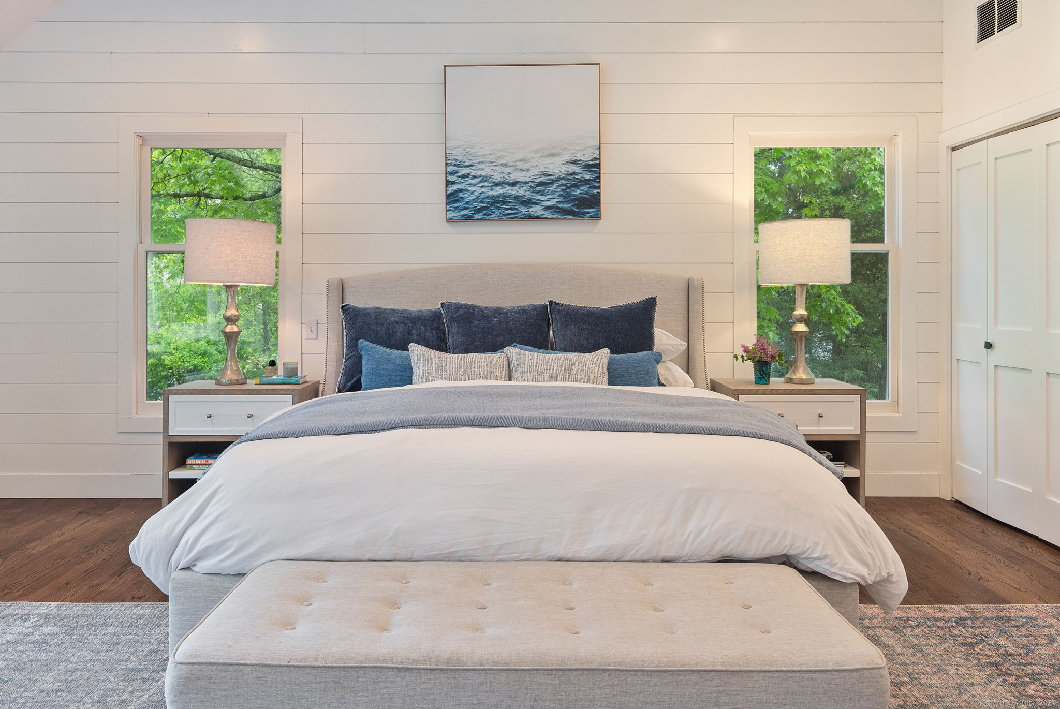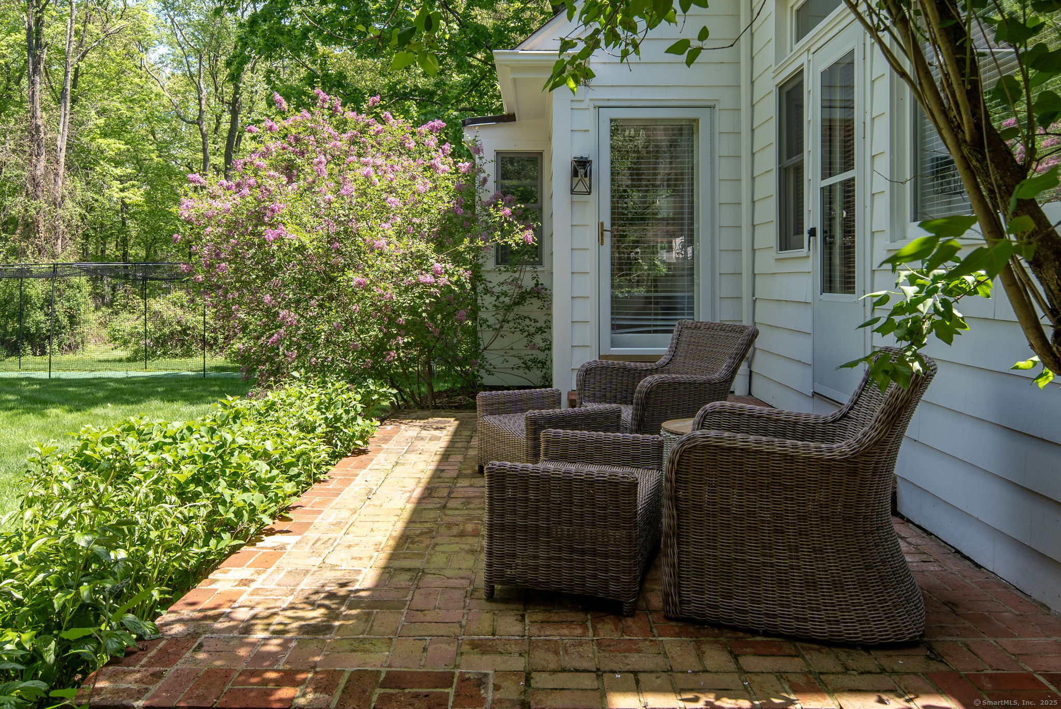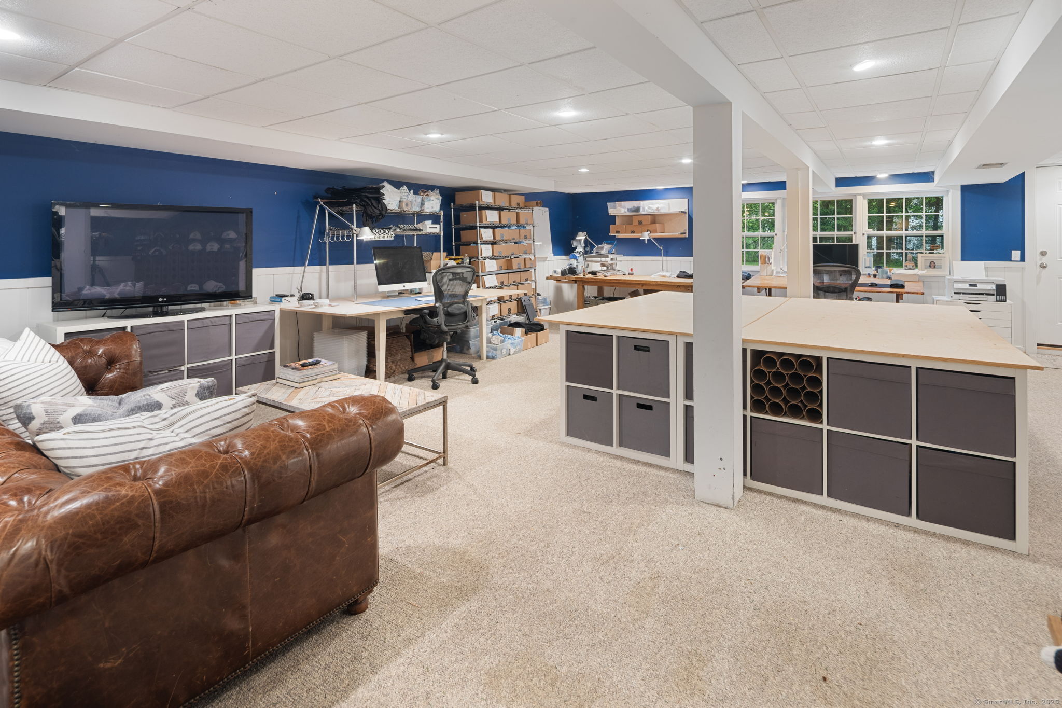More about this Property
If you are interested in more information or having a tour of this property with an experienced agent, please fill out this quick form and we will get back to you!
93 Adams Lane, New Canaan CT 06840
Current Price: $2,595,000
 6 beds
6 beds  5 baths
5 baths  5852 sq. ft
5852 sq. ft
Last Update: 6/21/2025
Property Type: Single Family For Sale
Nestled on the highly desirable Adams Lane, this stunning 5-bedroom, 4.5-bathroom Cape Cod home boasts over 5,500 square feet of thoughtfully designed living space with floor-to-ceiling windows throughout which embraces the 2 sprawling acres. The gourmet kitchen features a vaulted & paneled ceiling, marble countertops, top-of-the-line appliances, a spacious walk-in pantry, and a central island-perfect for both everyday living and entertaining. The inviting living room is adorned with shiplap paneling and a romantic fireplace, while the bright dining room flows seamlessly into the adjacent family room, which opens up to an expansive outdoor retreat through elegant French doors. A large rec/game room with fireplace offers additional flexible space. The first-floor primary suite provides a tranquil escape, complete with an adjoining office or 6th bedroom. A finished walkout lower level, exceptional closet storage throughout, and a lush, private yard with mature specimen plantings and pool site complete this exceptional property.
Ponus Ridge to Adams Lane
MLS #: 24091478
Style: Cape Cod
Color: White
Total Rooms:
Bedrooms: 6
Bathrooms: 5
Acres: 2.01
Year Built: 1973 (Public Records)
New Construction: No/Resale
Home Warranty Offered:
Property Tax: $21,035
Zoning: 2AC
Mil Rate:
Assessed Value: $1,303,260
Potential Short Sale:
Square Footage: Estimated HEATED Sq.Ft. above grade is 4862; below grade sq feet total is 990; total sq ft is 5852
| Appliances Incl.: | Gas Range,Microwave,Range Hood,Refrigerator,Dishwasher,Washer,Dryer |
| Laundry Location & Info: | Main Level |
| Fireplaces: | 2 |
| Energy Features: | Generator,Programmable Thermostat,Thermopane Windows |
| Interior Features: | Audio System,Auto Garage Door Opener,Cable - Available,Open Floor Plan,Security System |
| Energy Features: | Generator,Programmable Thermostat,Thermopane Windows |
| Basement Desc.: | Full,Full With Walk-Out |
| Exterior Siding: | Shingle |
| Exterior Features: | Terrace,Gutters,Lighting,Stone Wall,French Doors |
| Foundation: | Concrete |
| Roof: | Asphalt Shingle |
| Parking Spaces: | 2 |
| Garage/Parking Type: | Attached Garage |
| Swimming Pool: | 0 |
| Waterfront Feat.: | Not Applicable |
| Lot Description: | Level Lot |
| Nearby Amenities: | Golf Course,Health Club,Library,Medical Facilities,Park,Public Transportation,Tennis Courts |
| Occupied: | Owner |
Hot Water System
Heat Type:
Fueled By: Hot Air.
Cooling: Central Air
Fuel Tank Location: Above Ground
Water Service: Private Well
Sewage System: Septic
Elementary: West
Intermediate:
Middle: Saxe Middle
High School: New Canaan
Current List Price: $2,595,000
Original List Price: $2,595,000
DOM: 14
Listing Date: 5/8/2025
Last Updated: 5/22/2025 1:07:04 PM
List Agent Name: Jaime Sneddon
List Office Name: William Pitt Sothebys Intl
