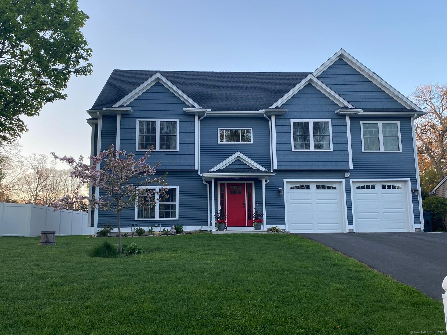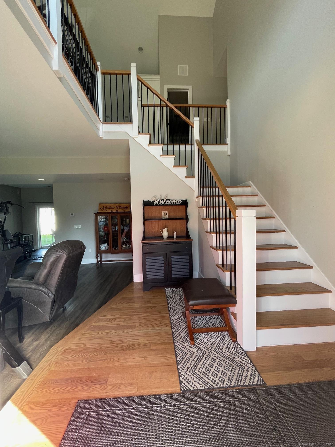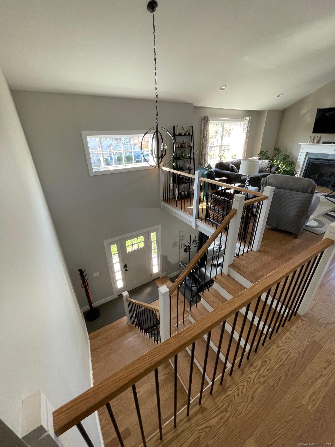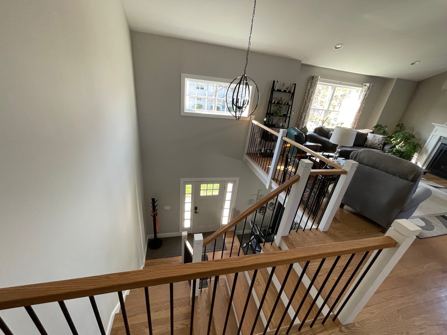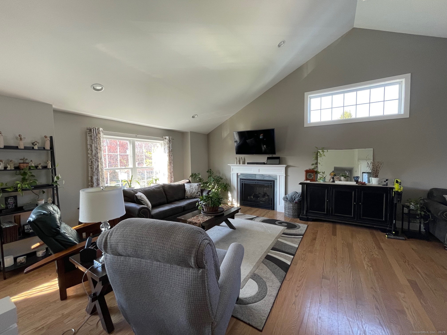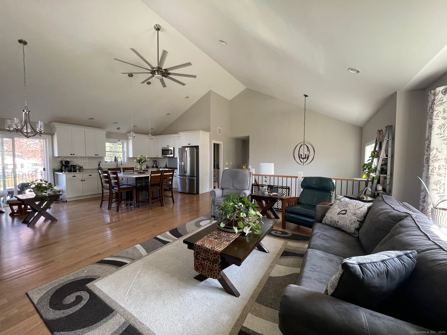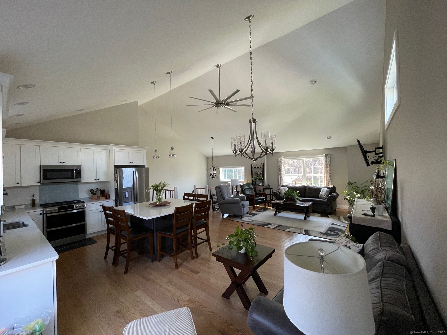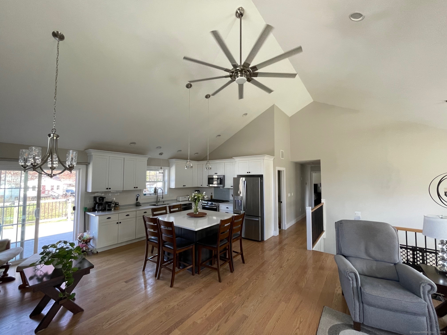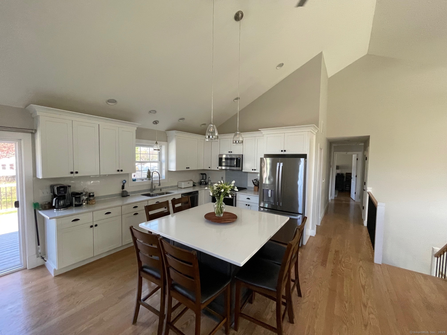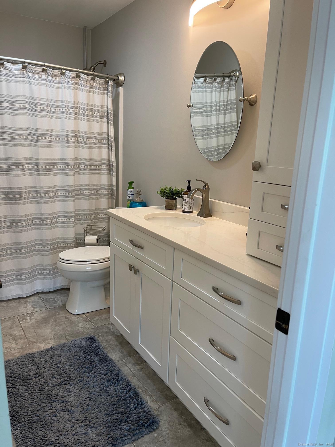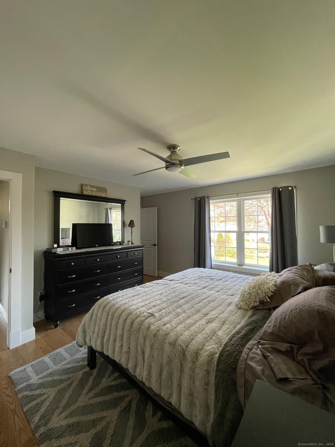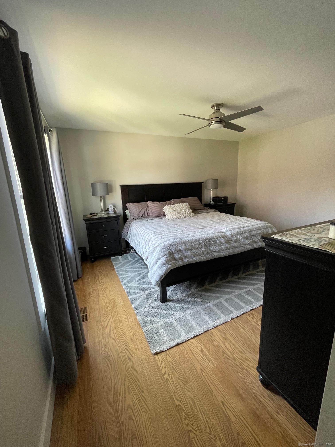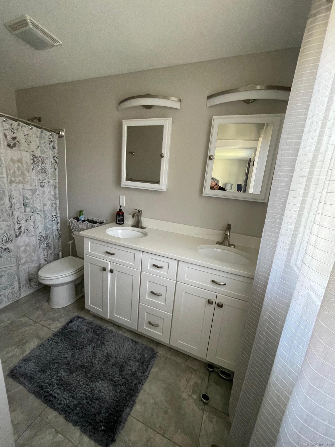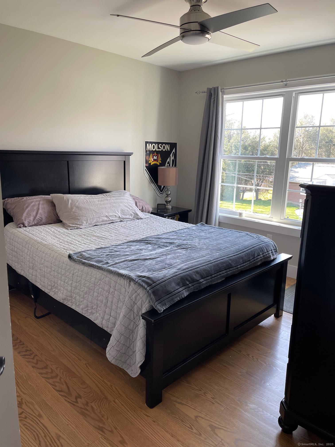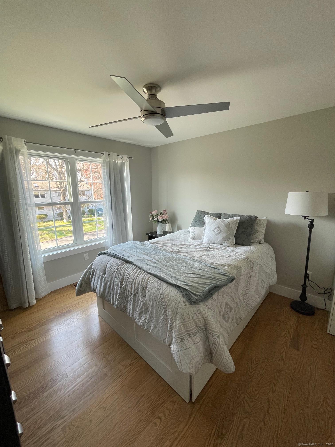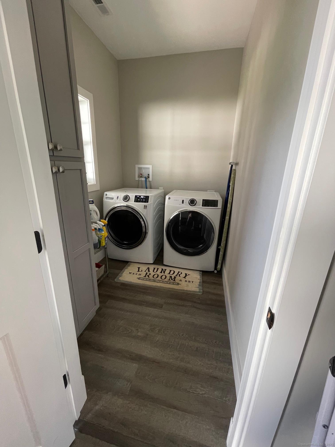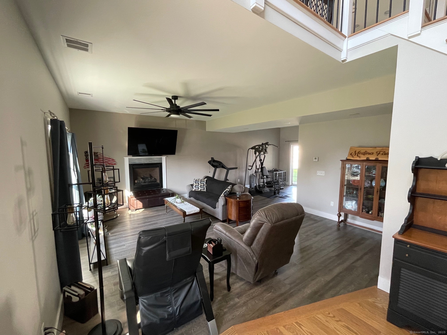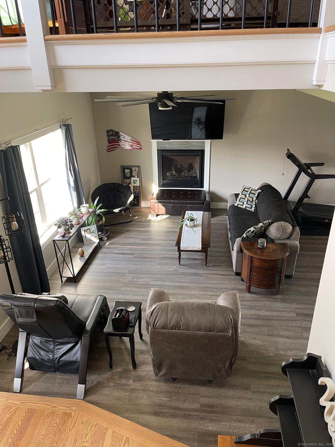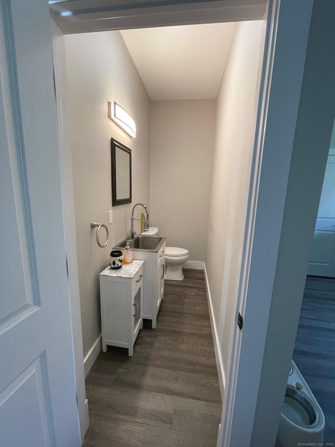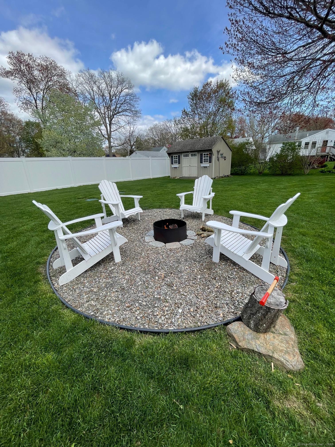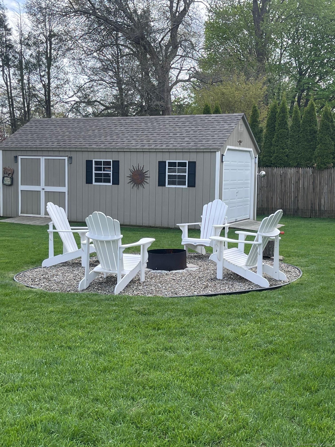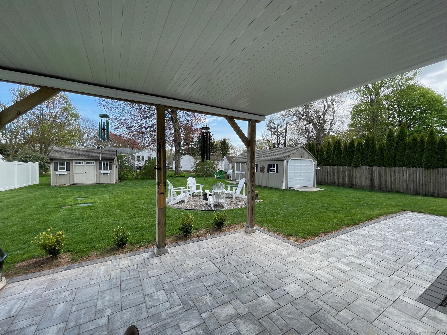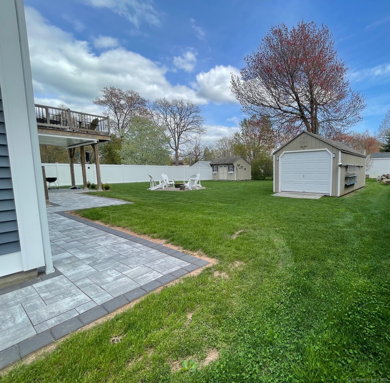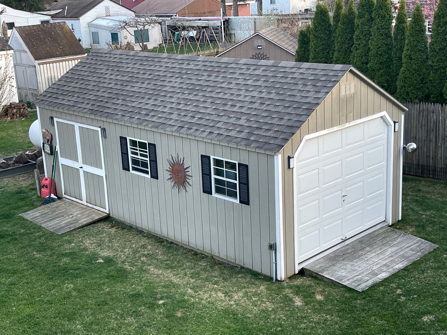More about this Property
If you are interested in more information or having a tour of this property with an experienced agent, please fill out this quick form and we will get back to you!
16 Catherine Drive, Wolcott CT 06716
Current Price: $599,900
 3 beds
3 beds  3 baths
3 baths  2083 sq. ft
2083 sq. ft
Last Update: 6/20/2025
Property Type: Single Family For Sale
This newer home offers a harmonious blend of elegance and functionality, featuring dramatic cathedral ceilings and an open floor plan that creates a sense of spaciousness throughout. The expansive great room is the heart of the home, boasting towering cathedral ceilings and an oversized fireplace. Adjacent to this space is the gourmet kitchen, equipped with stainless steel appliances, a large island with ample seating, and luxurious quartz countertops. A bright dining area enhances the kitchens functionality and charm. Upstairs, the primary bedroom is complete with a spacious walk-in closet and a full bathroom featuring heated floors for added comfort. Two additional spacious bedrooms complete the upstairs living area. A gracefully designed staircase with open railings overlooks the lower-level family room, which includes a second fireplace, adding warmth and continuity to the homes design. Sliding doors from the dining area open to a deck which includes a rain guard for a lovely lower-level concrete paver patio overlooking the beautifully landscaped yard, ideal for outdoor entertaining and relaxation. This home masterfully combines architectural grandeur with everyday practicality, offering a living experience that is both luxurious and inviting. Additional items in this home include steel I beam, 12x24 and 16x10 out buildings, walk up attic ideal for storage, slide switch in break box wired for future generator. Square footage determined by approximate living area.
Wolcott Road to Long Swamp Road to Seery Road to Catherine Drive
MLS #: 24091463
Style: Hi-Ranch
Color:
Total Rooms:
Bedrooms: 3
Bathrooms: 3
Acres: 0.26
Year Built: 2020 (Public Records)
New Construction: No/Resale
Home Warranty Offered:
Property Tax: $7,897
Zoning: R-30
Mil Rate:
Assessed Value: $238,800
Potential Short Sale:
Square Footage: Estimated HEATED Sq.Ft. above grade is 2083; below grade sq feet total is ; total sq ft is 2083
| Appliances Incl.: | Oven/Range,Microwave,Range Hood,Refrigerator,Dishwasher |
| Laundry Location & Info: | Lower Level separate room |
| Fireplaces: | 2 |
| Energy Features: | Thermopane Windows |
| Interior Features: | Auto Garage Door Opener,Cable - Available |
| Energy Features: | Thermopane Windows |
| Basement Desc.: | Partial,Partially Finished,Walk-out |
| Exterior Siding: | Vinyl Siding |
| Exterior Features: | Sidewalk,Shed,Deck,Gutters,Patio |
| Foundation: | Concrete |
| Roof: | Asphalt Shingle |
| Parking Spaces: | 2 |
| Garage/Parking Type: | Under House Garage |
| Swimming Pool: | 0 |
| Waterfront Feat.: | Not Applicable |
| Lot Description: | Level Lot |
| Occupied: | Owner |
Hot Water System
Heat Type:
Fueled By: Hot Air.
Cooling: Central Air
Fuel Tank Location: Above Ground
Water Service: Private Well
Sewage System: Septic
Elementary: Alcott
Intermediate:
Middle: Tyrrell
High School: Wolcott
Current List Price: $599,900
Original List Price: $635,000
DOM: 53
Listing Date: 4/28/2025
Last Updated: 5/23/2025 5:00:27 PM
List Agent Name: John Mastrianni Jr
List Office Name: Appletown Realty Inc.
