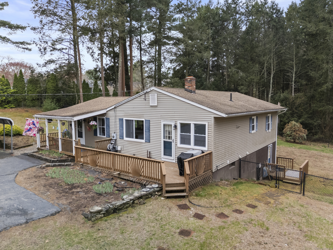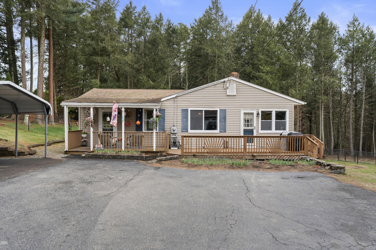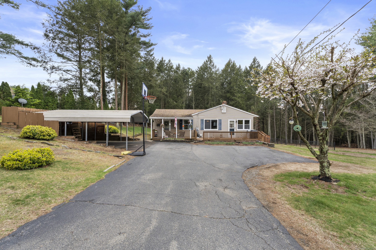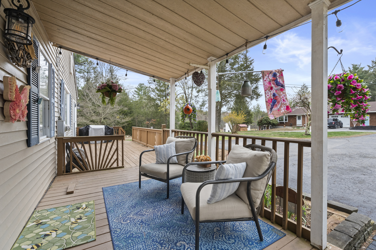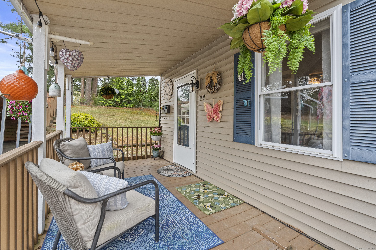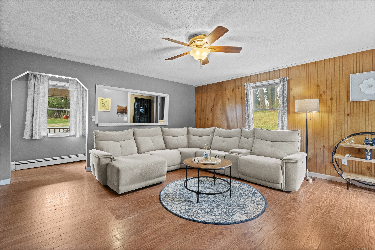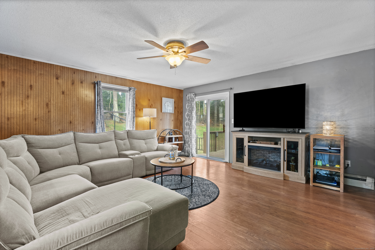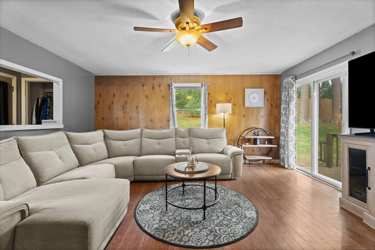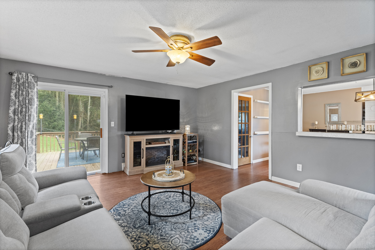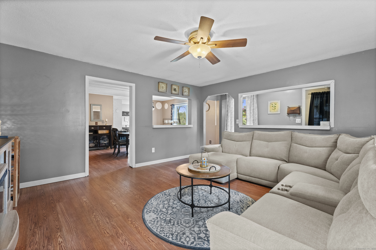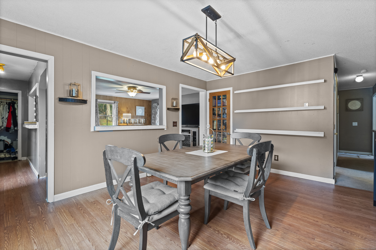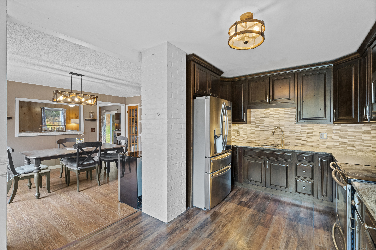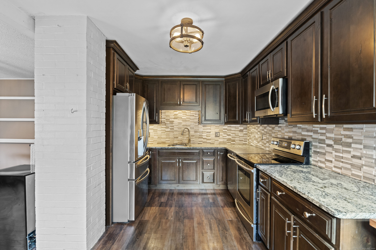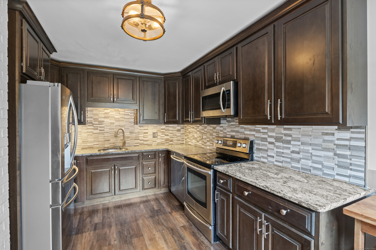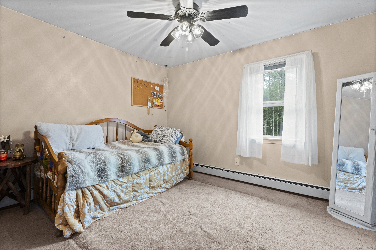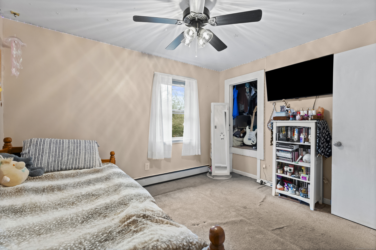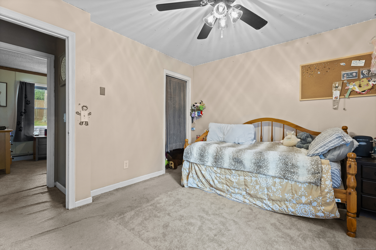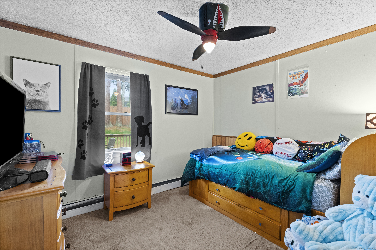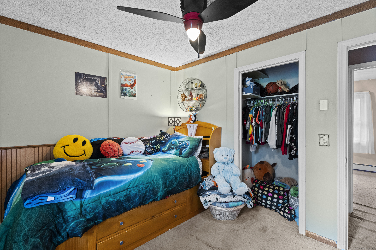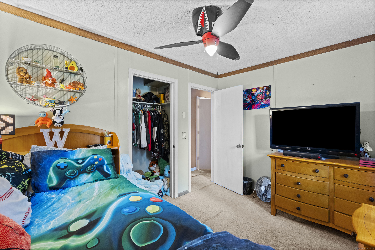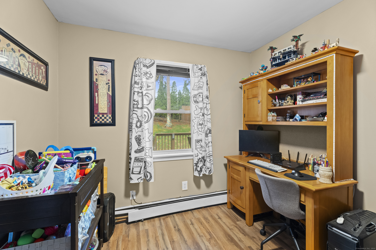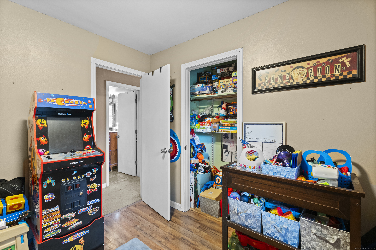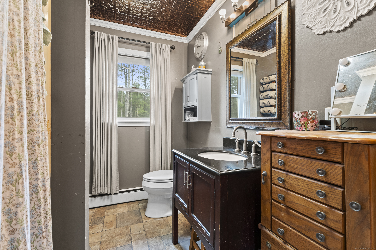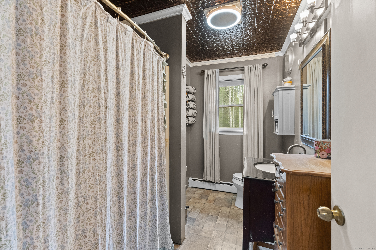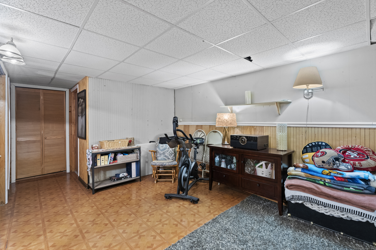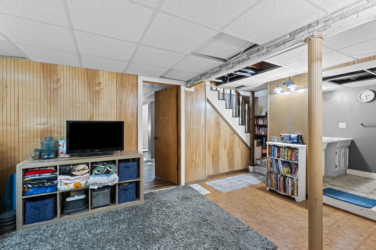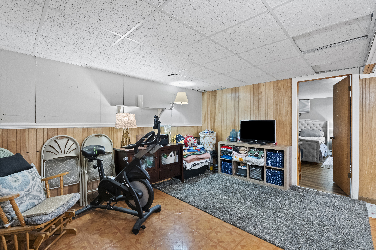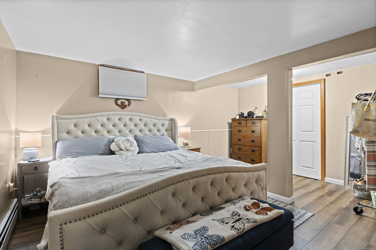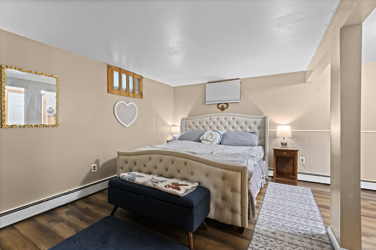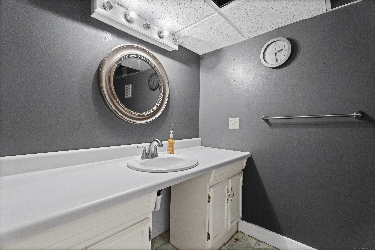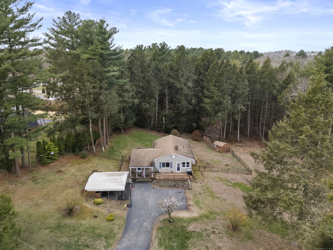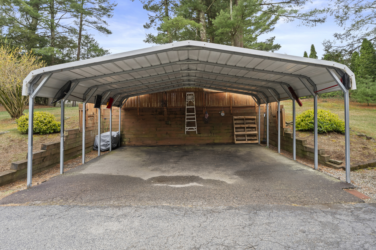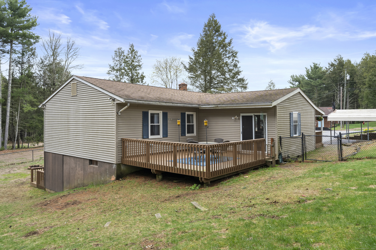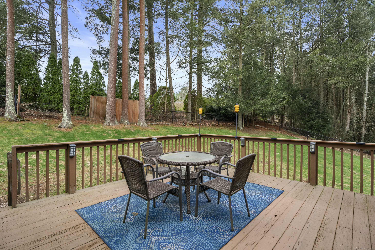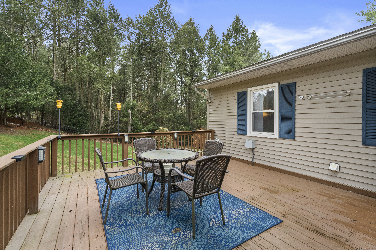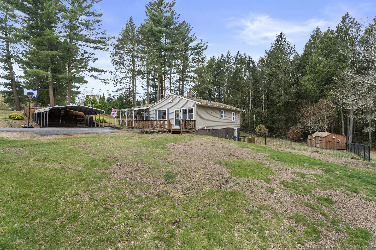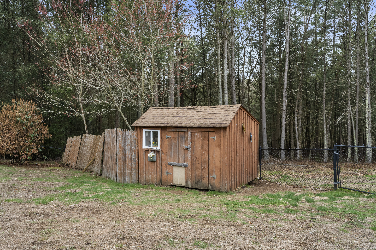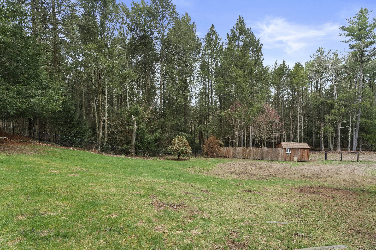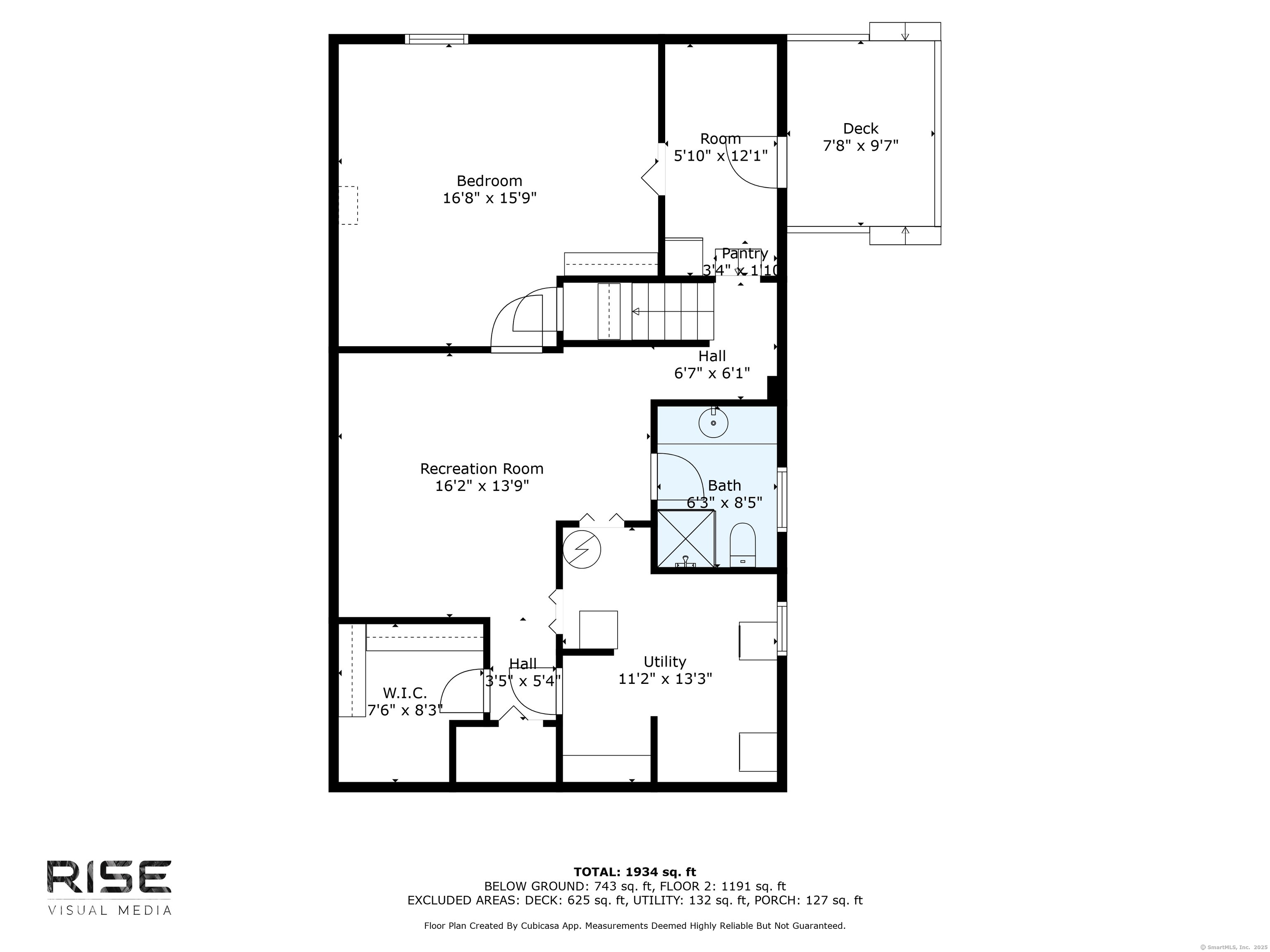More about this Property
If you are interested in more information or having a tour of this property with an experienced agent, please fill out this quick form and we will get back to you!
9 Golden Drive, Plainfield CT 06374
Current Price: $335,000
 3 beds
3 beds  2 baths
2 baths  2427 sq. ft
2427 sq. ft
Last Update: 6/8/2025
Property Type: Single Family For Sale
Welcome to 9 Golden Drive - a beautifully maintained and thoughtfully designed ranch home nestled in a peaceful Plainfield neighborhood. This versatile residence offers a flexible layout that caters to a variety of lifestyles - ideal for families, multi-generational living, remote professionals, or those who love to entertain, and exudes warmth and charm with its neutral decor and hardwood floors. The lower level features a spacious recreation room, perfect for game nights, hobbies, or a cozy home theater setup. A comfortable bedroom, a full bath, and access to a private deck make this level ideal for guests or extended family. On the main level, youll find bright and open living and dining areas that flow seamlessly into a well-equipped kitchen, complete with ample cabinetry, granite countertops, and stainless steel appliances. The main level also includes a cozy bedroom, a generous primary bedroom, a dedicated home office, a second full bath, and access to both a porch and an upper-level deck - perfect spots to enjoy the natural views and serene surroundings. Additional highlights include: Carport, shed, multiple outdoor living areas (two decks + porch), quiet, residential location close to local amenities and major routes (I-395). Move-in ready with opportunities to personalize! This home combines comfort, space, and functionality in a setting that feels like a retreat. Dont miss the chance to make this unique property your own - schedule a private showing today!
GPS Friendly
MLS #: 24091462
Style: Ranch
Color: Tan
Total Rooms:
Bedrooms: 3
Bathrooms: 2
Acres: 1.42
Year Built: 1981 (Public Records)
New Construction: No/Resale
Home Warranty Offered:
Property Tax: $4,261
Zoning: RA30
Mil Rate:
Assessed Value: $190,820
Potential Short Sale:
Square Footage: Estimated HEATED Sq.Ft. above grade is 1338; below grade sq feet total is 1089; total sq ft is 2427
| Appliances Incl.: | Oven/Range,Microwave,Refrigerator,Dishwasher,Washer,Dryer |
| Laundry Location & Info: | basement |
| Fireplaces: | 0 |
| Energy Features: | Ridge Vents,Storm Doors,Thermopane Windows |
| Interior Features: | Cable - Available |
| Energy Features: | Ridge Vents,Storm Doors,Thermopane Windows |
| Basement Desc.: | Full,Fully Finished,Full With Walk-Out |
| Exterior Siding: | Vinyl Siding |
| Exterior Features: | Shed,Porch,Deck |
| Foundation: | Concrete |
| Roof: | Asphalt Shingle |
| Parking Spaces: | 2 |
| Driveway Type: | Private |
| Garage/Parking Type: | Carport,Paved,Driveway |
| Swimming Pool: | 0 |
| Waterfront Feat.: | Not Applicable |
| Lot Description: | Secluded,Dry,Level Lot,Sloping Lot,Cleared,Rolling |
| Nearby Amenities: | Basketball Court,Commuter Bus,Library,Park,Playground/Tot Lot,Public Transportation |
| In Flood Zone: | 0 |
| Occupied: | Owner |
Hot Water System
Heat Type:
Fueled By: Baseboard.
Cooling: Window Unit
Fuel Tank Location: In Basement
Water Service: Public Water Connected
Sewage System: Septic
Elementary: Per Board of Ed
Intermediate:
Middle:
High School: Per Board of Ed
Current List Price: $335,000
Original List Price: $335,000
DOM: 40
Listing Date: 4/28/2025
Last Updated: 5/2/2025 11:23:53 PM
List Agent Name: Lee Barr
List Office Name: William Raveis Real Estate
