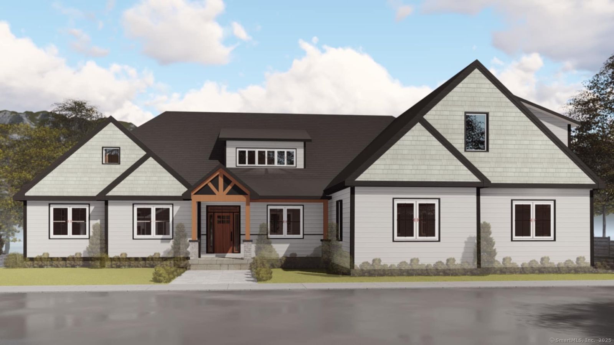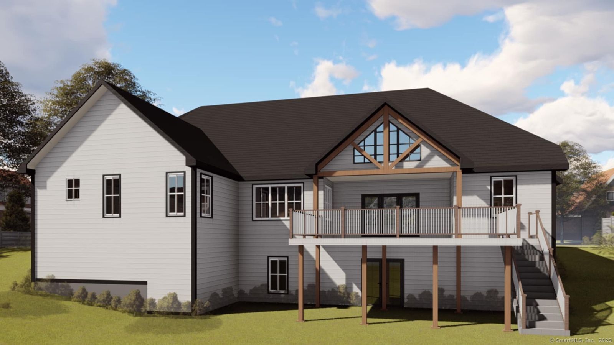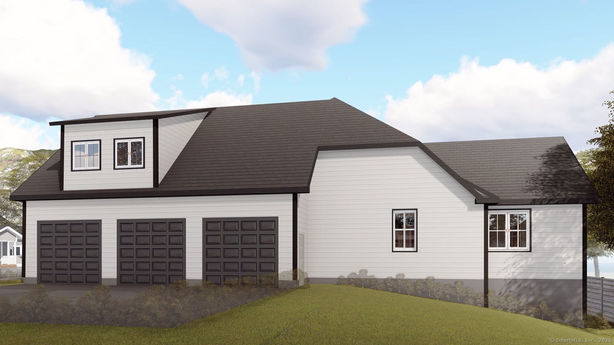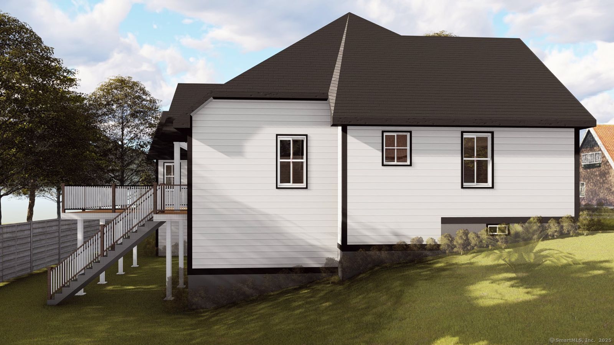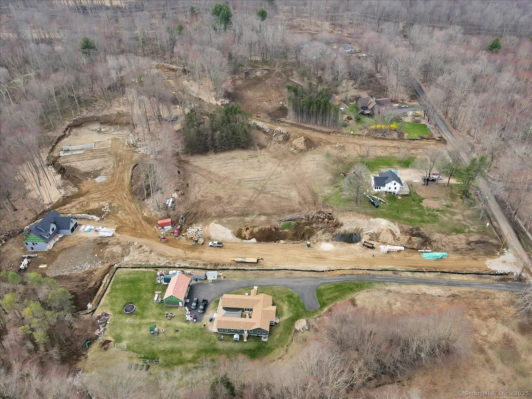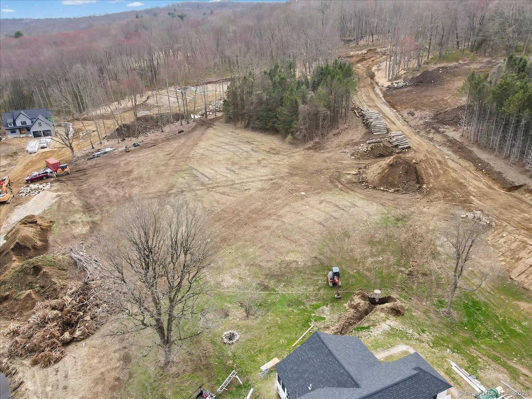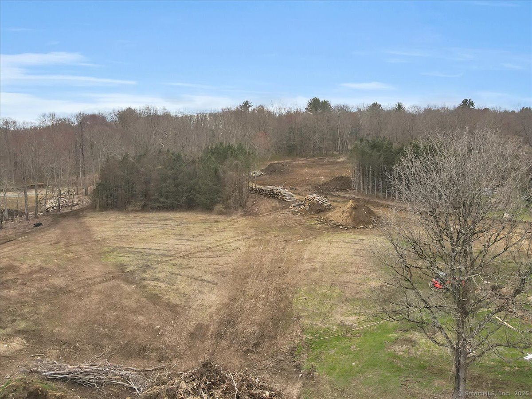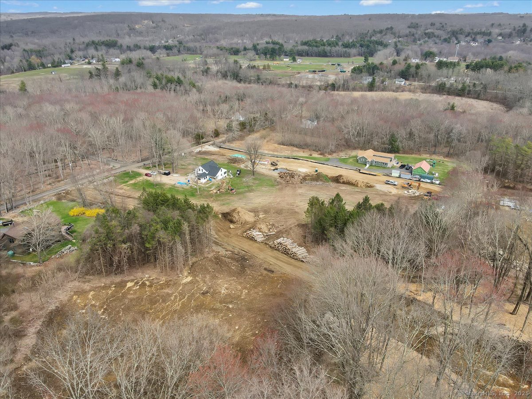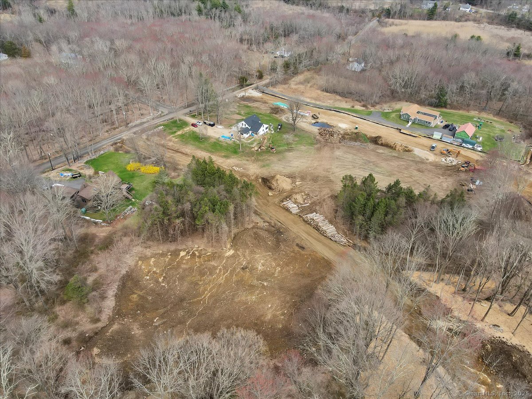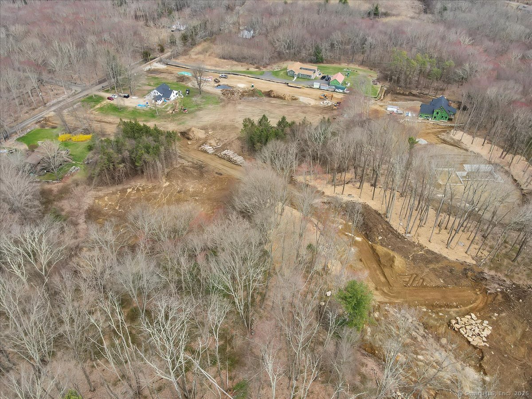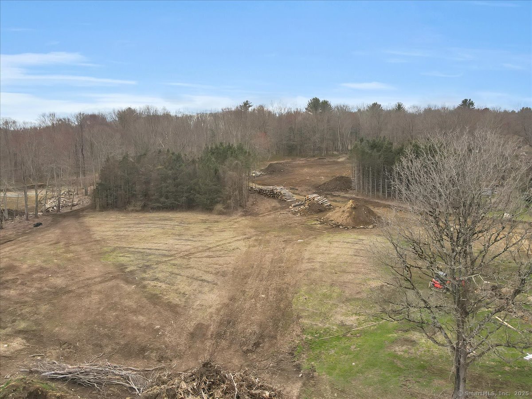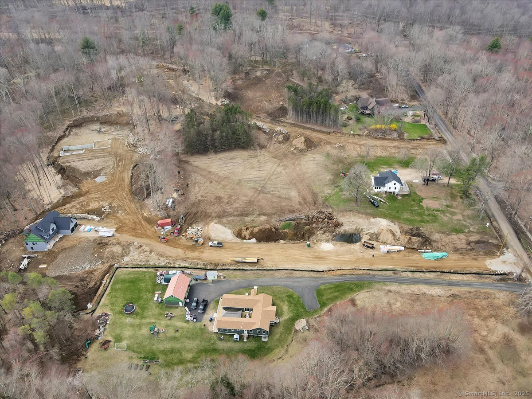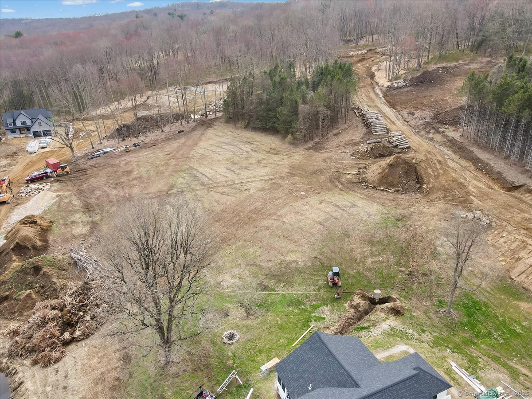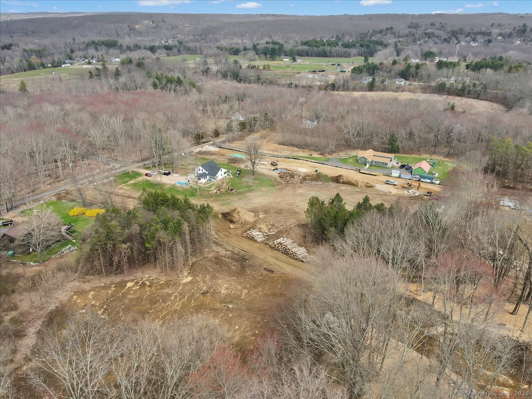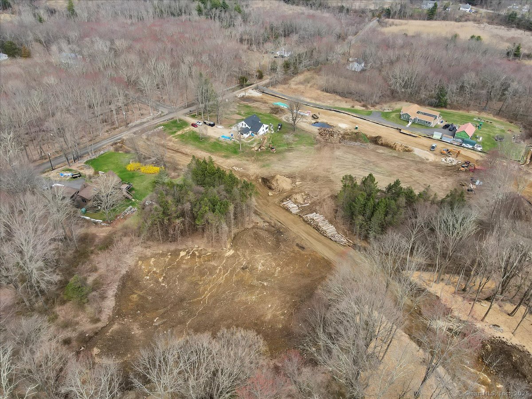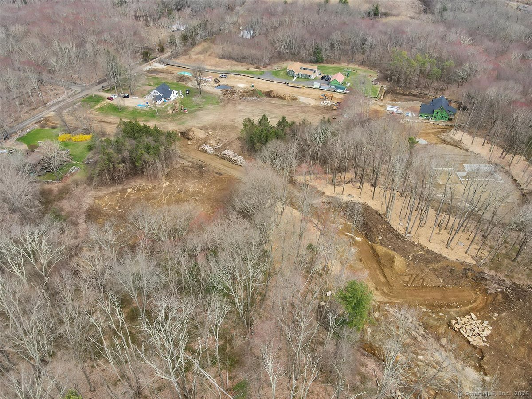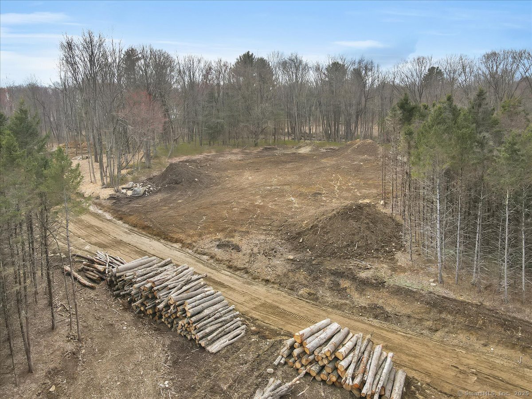More about this Property
If you are interested in more information or having a tour of this property with an experienced agent, please fill out this quick form and we will get back to you!
103 South Street Extension, Coventry CT 06238
Current Price: $899,900
 4 beds
4 beds  3 baths
3 baths  2500 sq. ft
2500 sq. ft
Last Update: 6/18/2025
Property Type: Single Family For Sale
WELCOME to your BRAND NEW CONSTRUCTION sprawling ranch with multiple plans to choose from, building plans for this lot are best suited to be a sprawling ranch, with 2-3 car garage, 4 beds, 2.5 baths. This stunning single level 2,500+ sq. ft. energy-efficient home in the heart of Coventry, CT, designed for modern living with a country feel. Featuring Energy Star-rated appliances, and high-efficiency heating and cooling, this home ensures sustainability and low utility costs. The open-concept layout boasts a bright living area, gourmet kitchen with quartz countertops, and energy-saving features throughout. Enjoy four spacious bedrooms, including a primary suite with a luxurious ensuite bath. Located on a peaceful country road, surrounded by brand new homes, youll love the green surroundings while still being close to town amenities and Coventry Lake. Perfect for those seeking eco-friendly living in a tranquil setting. So many options for outdoor activities- hiking trails, pickleball, parks, and minutes from downtown Mansfield, short drive to big box stores and highways. Built to suite, or choose from an existing build plan.
Please note that the build plans for this site are based on a smaller footprint than the rendering, but can be customized to spec.
GPS friendly. Use 173 South St Ext for address.
MLS #: 24091458
Style: Ranch
Color: TBD
Total Rooms:
Bedrooms: 4
Bathrooms: 3
Acres: 2.2
Year Built: 2025 (Public Records)
New Construction: No/Resale
Home Warranty Offered:
Property Tax: $2,070
Zoning: GR40
Mil Rate:
Assessed Value: $70,900
Potential Short Sale:
Square Footage: Estimated HEATED Sq.Ft. above grade is 2500; below grade sq feet total is ; total sq ft is 2500
| Appliances Incl.: | Oven/Range,Microwave,Refrigerator,Dishwasher,Washer,Electric Dryer |
| Laundry Location & Info: | Main Level |
| Fireplaces: | 1 |
| Energy Features: | Energy Star Rated,Home Energy Rating |
| Energy Features: | Energy Star Rated,Home Energy Rating |
| Basement Desc.: | Full |
| Exterior Siding: | Vinyl Siding |
| Exterior Features: | Deck,Gutters,Covered Deck,Patio |
| Foundation: | Concrete |
| Roof: | Asphalt Shingle,Gable |
| Parking Spaces: | 3 |
| Garage/Parking Type: | Attached Garage |
| Swimming Pool: | 0 |
| Waterfront Feat.: | Not Applicable |
| Lot Description: | In Subdivision,Lightly Wooded,Sloping Lot |
| Nearby Amenities: | Lake,Park,Playground/Tot Lot |
| Occupied: | Vacant |
Hot Water System
Heat Type:
Fueled By: Heat Pump,Hot Air.
Cooling: Central Air
Fuel Tank Location: In Basement
Water Service: Private Well
Sewage System: Septic
Elementary: Per Board of Ed
Intermediate:
Middle:
High School: Per Board of Ed
Current List Price: $899,900
Original List Price: $899,900
DOM: 48
Listing Date: 5/1/2025
Last Updated: 5/1/2025 1:03:27 PM
List Agent Name: Robyn Letourneau
List Office Name: Berkshire Hathaway NE Prop.
