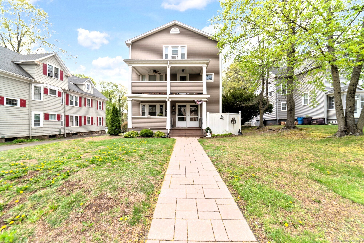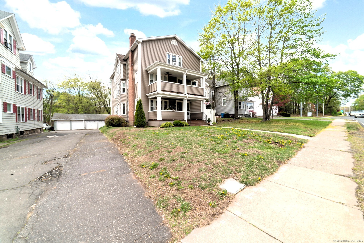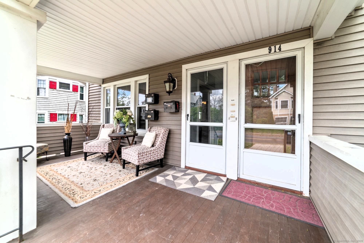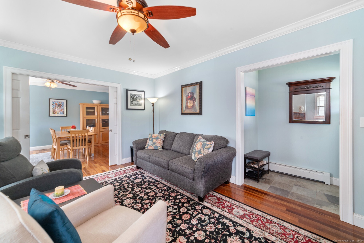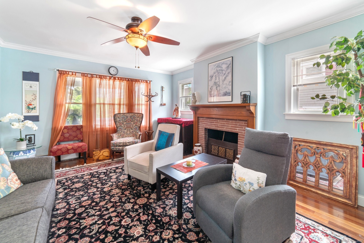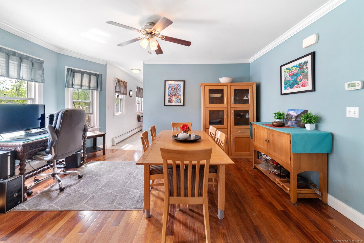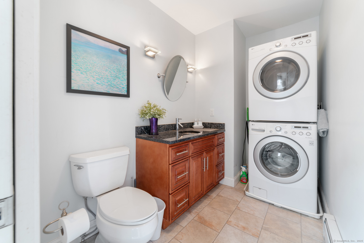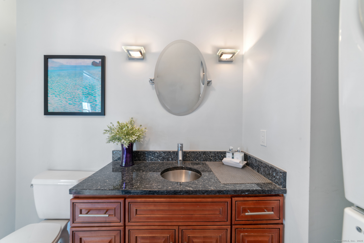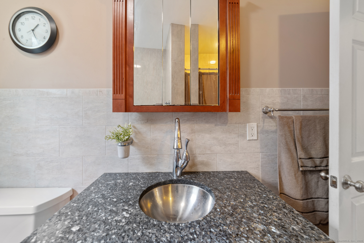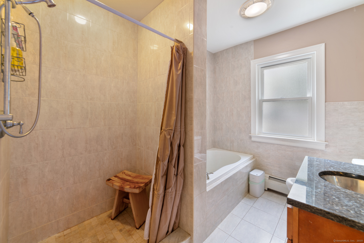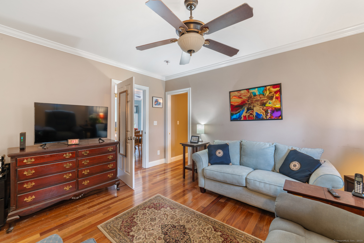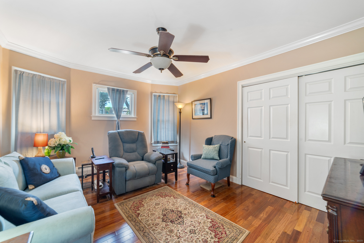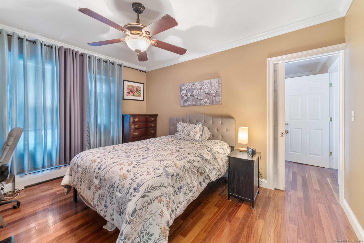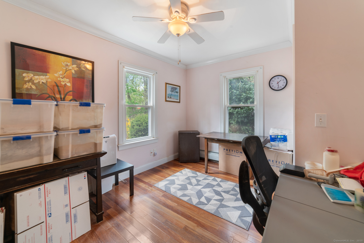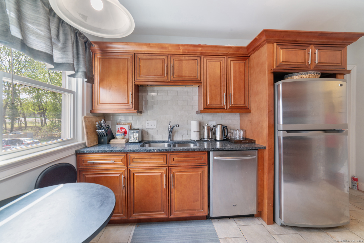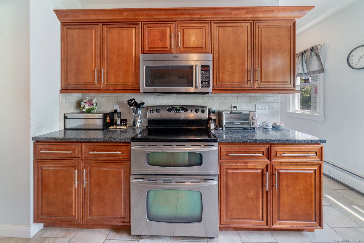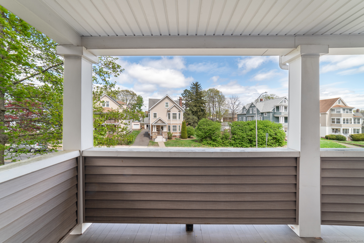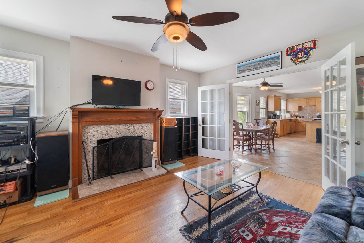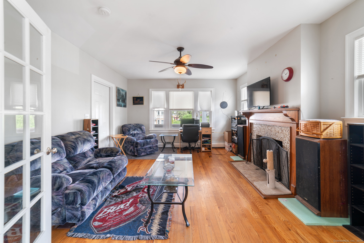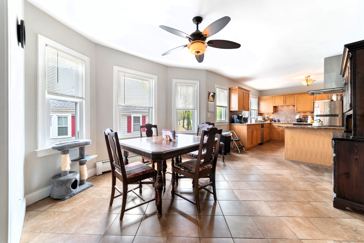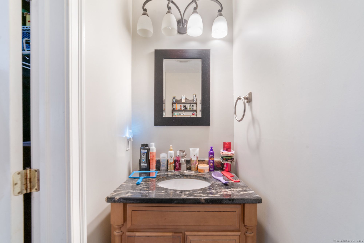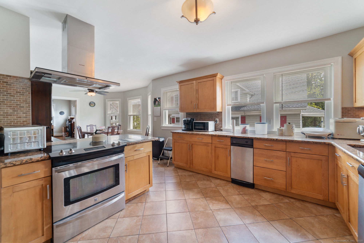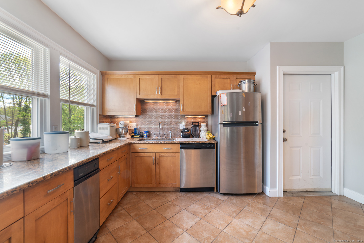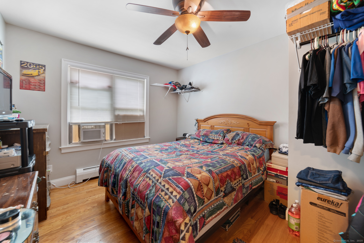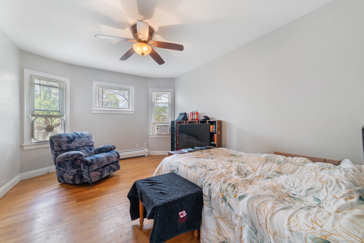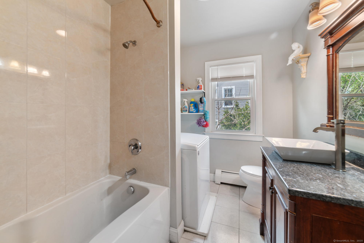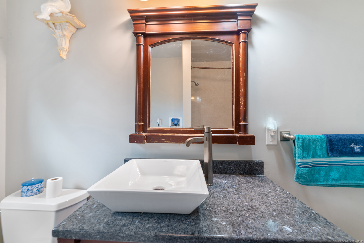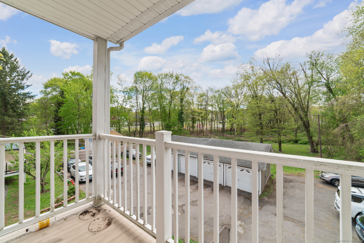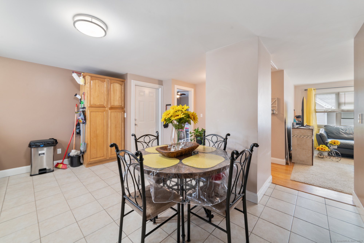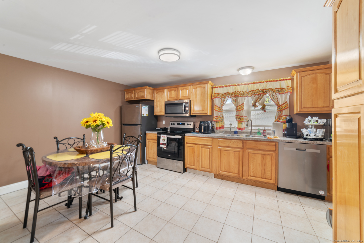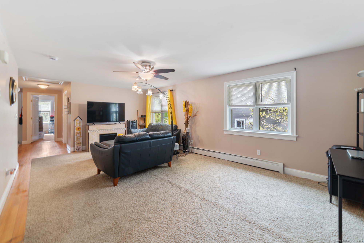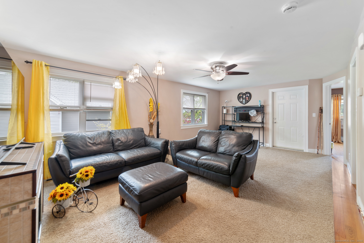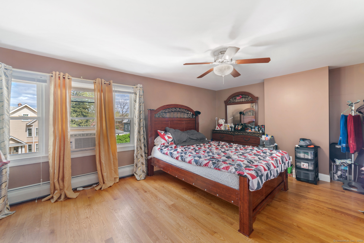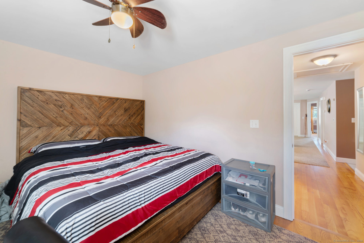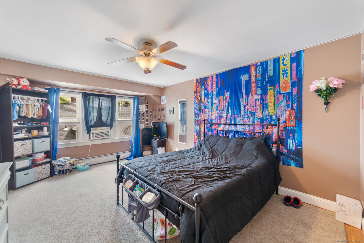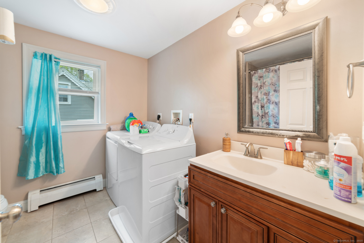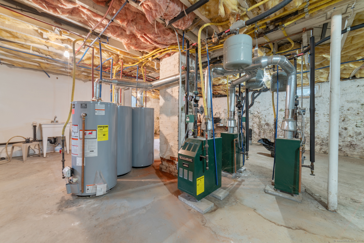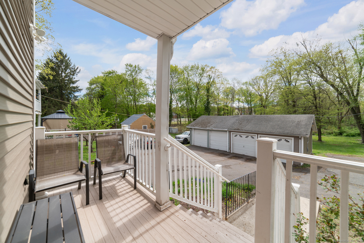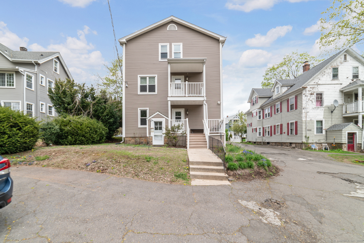More about this Property
If you are interested in more information or having a tour of this property with an experienced agent, please fill out this quick form and we will get back to you!
912 Corbin Avenue, New Britain CT 06052
Current Price: $614,900
 9 beds
9 beds  5 baths
5 baths  4788 sq. ft
4788 sq. ft
Last Update: 6/24/2025
Property Type: Multi-Family For Sale
WELCOME to TIMELESS ELEGANCE in the very desirable West End of New Britain. This Three-Family home is only 15 YEARS NEW. Modern Reconstruction with 3 Floors of similar layout boasting poise in Architectural Design and Element. Stately-High ceilings, Abundance of Thermal Insulated Windows, Teak and Oak Hardwood Floors, Crown Molding, Fine Finishes, updated Appliances and Power House of newer Utilities. Rear private Parking Lot for 5 vehicles plus an additional Driveway Extension alongside for another 5 visitors or overflow parking. Added Features are a Two-Car Garage plus a Right to Use and Maintain the impressive secluded Rear-Lot for Recreation, Gardening, Tranquil Refuge in a slightly wooded and private glade. SECURE this SPECTACULAR Turn-key UNIMAGINABLY NEW opportunity. Weather you are a First-Time Home buyer or an Investor adding to your portfolio, this is your steady stream of steady Tenant Occupied Income.
GPS available
MLS #: 24091442
Style: 3updown - Unit(s) per Floor
Color:
Total Rooms:
Bedrooms: 9
Bathrooms: 5
Acres: 0.23
Year Built: 1928 (Public Records)
New Construction: No/Resale
Home Warranty Offered:
Property Tax: $9,991
Zoning: T
Mil Rate:
Assessed Value: $252,350
Potential Short Sale:
Square Footage: Estimated HEATED Sq.Ft. above grade is 4788; below grade sq feet total is ; total sq ft is 4788
| Laundry Location & Info: | Washer/Dryer All Units in each Apartment |
| Fireplaces: | 2 |
| Basement Desc.: | Full |
| Exterior Siding: | Vinyl Siding |
| Exterior Features: | Balcony,Sidewalk,Porch,Gutters,Garden Area,Covered Deck |
| Foundation: | Stone |
| Roof: | Asphalt Shingle |
| Parking Spaces: | 2 |
| Driveway Type: | Private,Shared,Paved,Asphalt |
| Garage/Parking Type: | Detached Garage,Paved,Parking Lot,Driveway |
| Swimming Pool: | 0 |
| Waterfront Feat.: | Not Applicable |
| Lot Description: | Lightly Wooded,Level Lot,Sloping Lot |
| Nearby Amenities: | Commuter Bus,Park,Public Transportation,Shopping/Mall,Walk to Bus Lines |
| In Flood Zone: | 0 |
| Occupied: | Tenant |
Hot Water System
Heat Type:
Fueled By: Baseboard.
Cooling: Window Unit
Fuel Tank Location:
Water Service: Public Water Connected
Sewage System: Public Sewer Connected
Elementary: Per Board of Ed
Intermediate:
Middle:
High School: Per Board of Ed
Current List Price: $614,900
Original List Price: $614,900
DOM: 2
Listing Date: 5/1/2025
Last Updated: 5/7/2025 10:46:25 AM
Expected Active Date: 5/4/2025
List Agent Name: Ingrid Pierce
List Office Name: RE/MAX RISE
