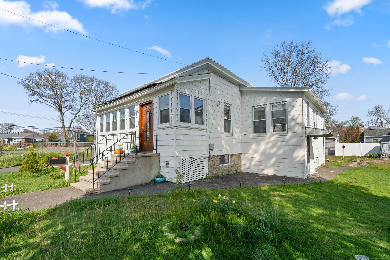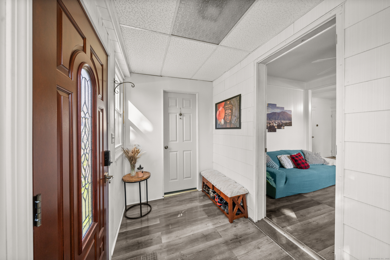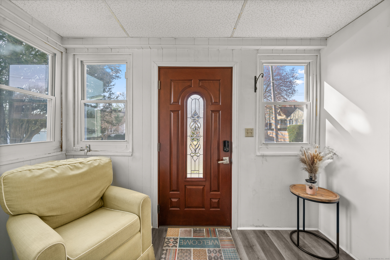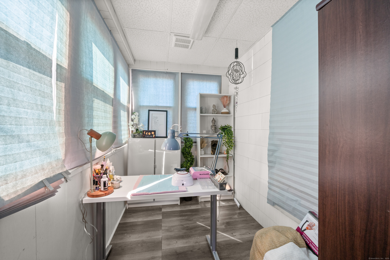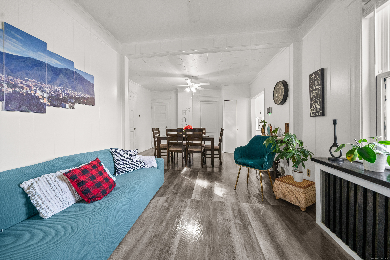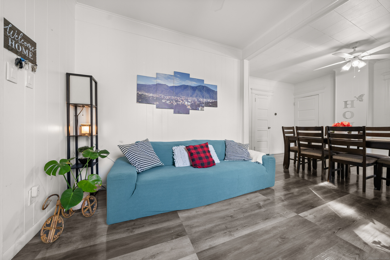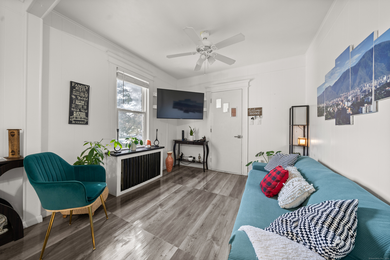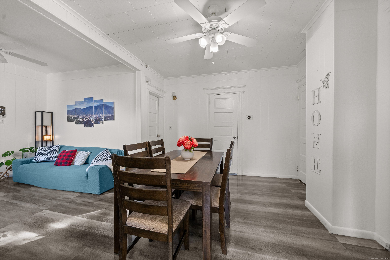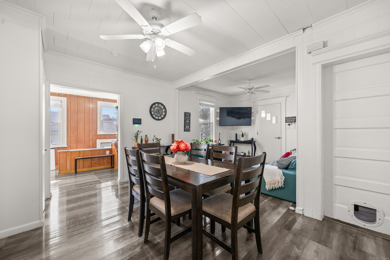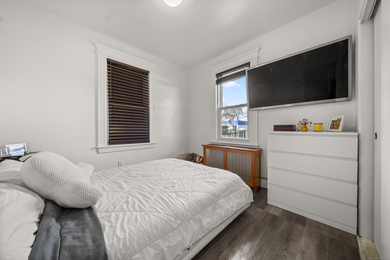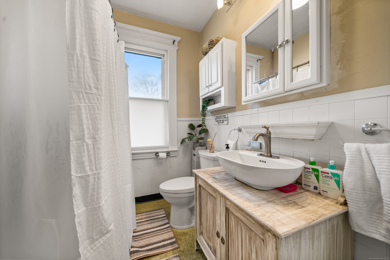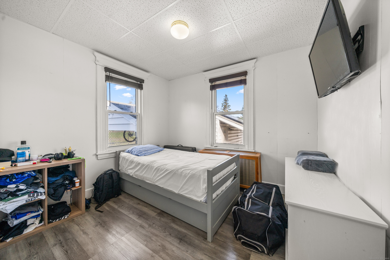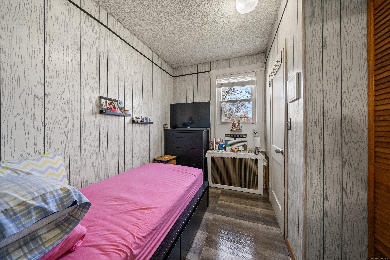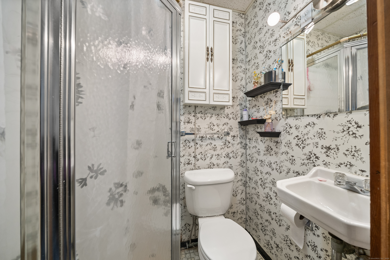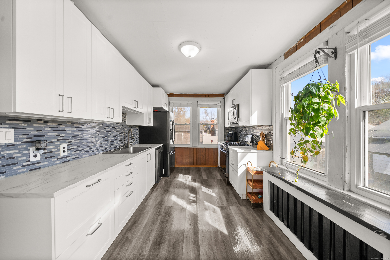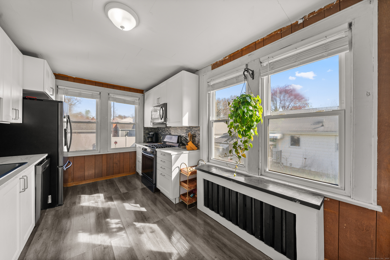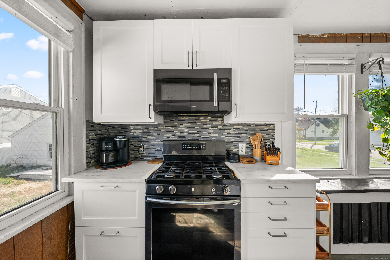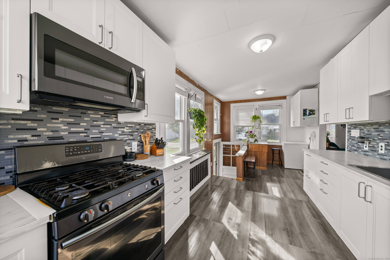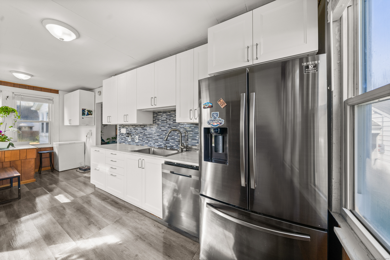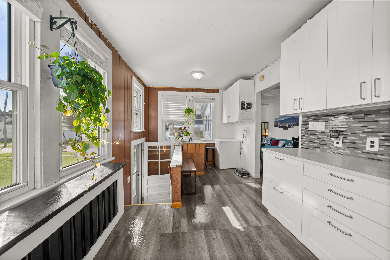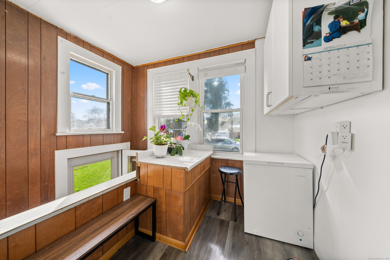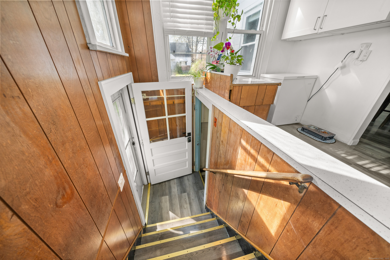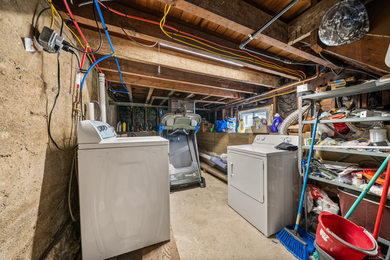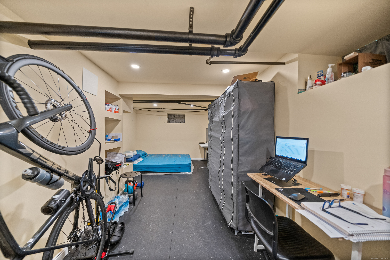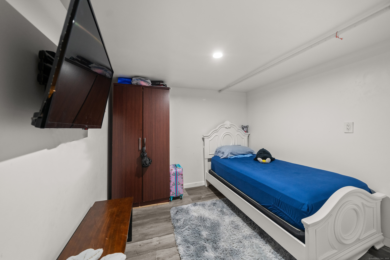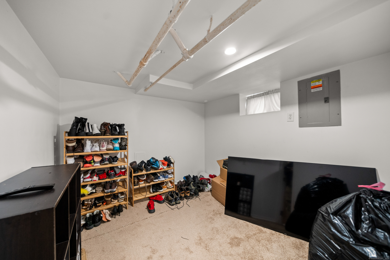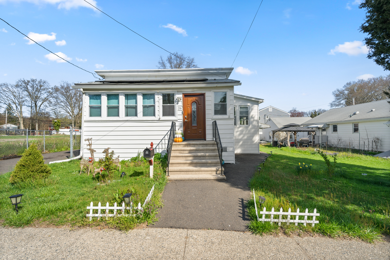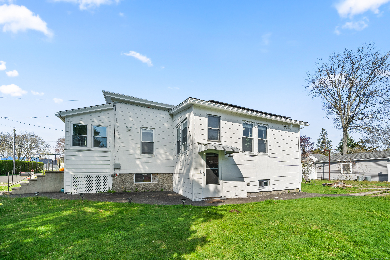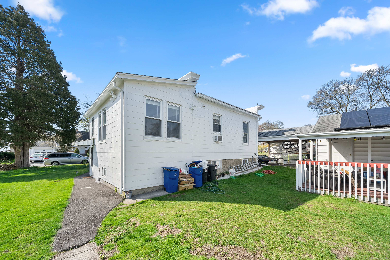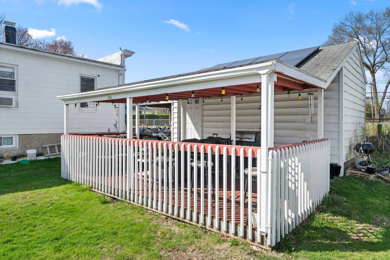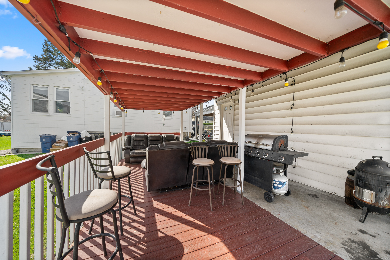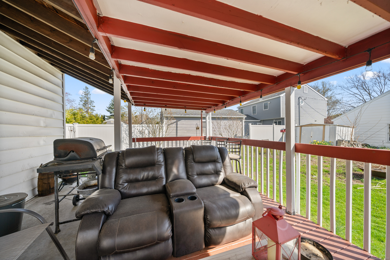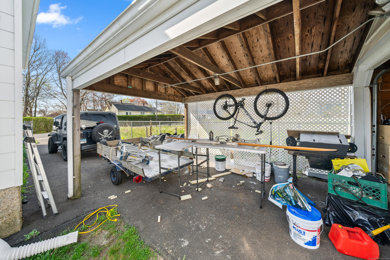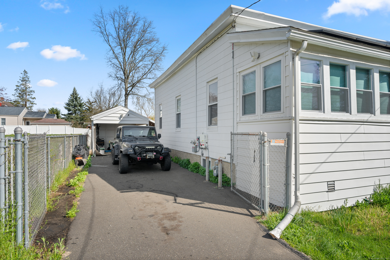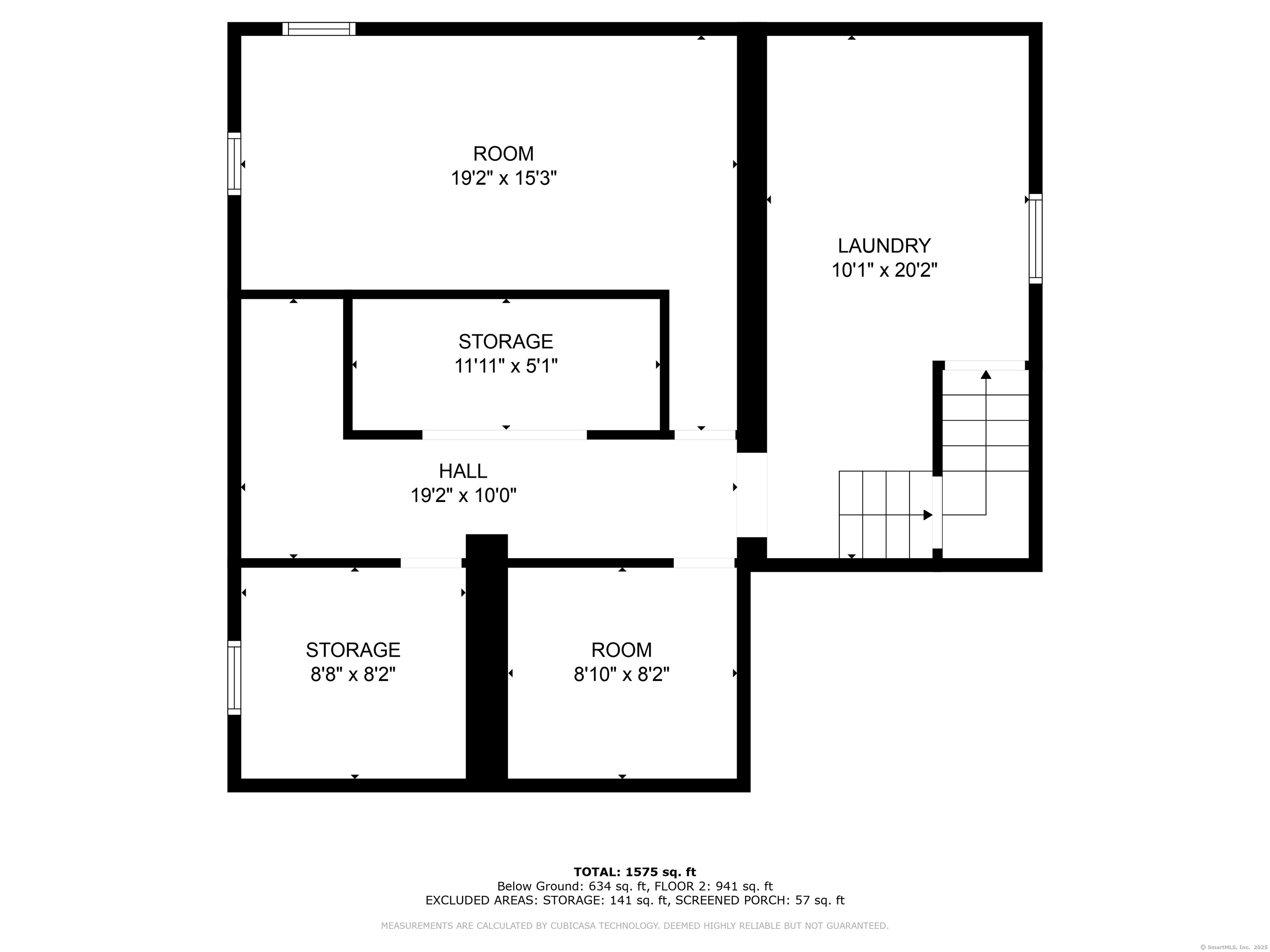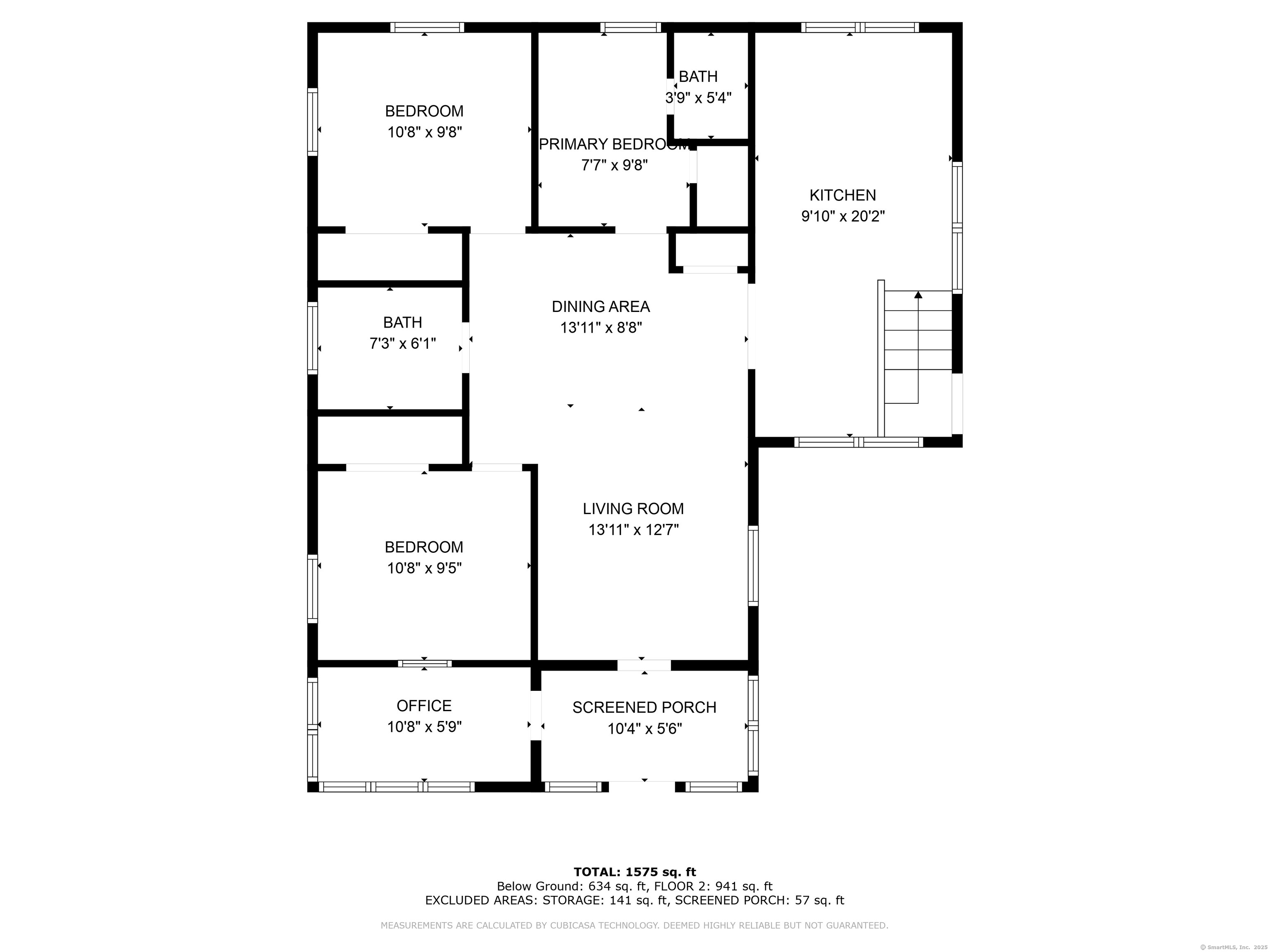More about this Property
If you are interested in more information or having a tour of this property with an experienced agent, please fill out this quick form and we will get back to you!
26 Porter Street, Stratford CT 06614
Current Price: $399,000
 3 beds
3 beds  1 baths
1 baths  1652 sq. ft
1652 sq. ft
Last Update: 6/5/2025
Property Type: Single Family For Sale
For Investor: Property is rented until 7/31/2026 for $3000 Ranch style home partially renovated. Interior Features include: 5 Rooms : 4-5 Bedrooms : 2 bathrooms : Newer White kitchen Cabinets : Newer Appliances : Enclosed front porch ( 128 sq ft.) : Washer & Dryer area in Lower Level : Storage in Basement. Exterior Features include: 1 Car garage Detached (235 sq ft.) : Car Port (129 sq ft.) : Covered Patio & Deck ( 212 sq ft.) : Shed : Fenced in Yard : Newer Driveway. Exciting Area features include: 1/2 mile to all major shopping : 1/4 mile to the park : 1.4 miles to the Merritt Parkway : 1.2 miles to Route 8 : 1.1 miles to Startford train station : 2 miles to I-95 N & S ramps : 1.8 miles to Short beach : 1.7 miles to Bridgeport hospital, Yale
house has solar panels, a $140 monthly lease, savings on electricity For Investor: Property is rented until 7/31/2026 for $3000
GPS
MLS #: 24091421
Style: Ranch
Color: White
Total Rooms:
Bedrooms: 3
Bathrooms: 1
Acres: 0.13
Year Built: 1910 (Public Records)
New Construction: No/Resale
Home Warranty Offered:
Property Tax: $4,578
Zoning: RS-4
Mil Rate:
Assessed Value: $113,890
Potential Short Sale:
Square Footage: Estimated HEATED Sq.Ft. above grade is 979; below grade sq feet total is 673; total sq ft is 1652
| Appliances Incl.: | Gas Cooktop,Electric Range,Microwave,Refrigerator,Dishwasher,Washer,Electric Dryer |
| Fireplaces: | 0 |
| Interior Features: | Auto Garage Door Opener,Security System |
| Basement Desc.: | Full,Heated,Interior Access,Partially Finished,Walk-out,Liveable Space |
| Exterior Siding: | Aluminum,Asbestos |
| Exterior Features: | Awnings,Cabana,Covered Deck |
| Foundation: | Concrete |
| Roof: | Asphalt Shingle,Flat |
| Parking Spaces: | 1 |
| Driveway Type: | Paved |
| Garage/Parking Type: | Detached Garage,Driveway,Paved,Off Street Parking |
| Swimming Pool: | 0 |
| Waterfront Feat.: | Beach Rights |
| Lot Description: | Level Lot |
| Nearby Amenities: | Golf Course,Medical Facilities,Park,Private School(s),Shopping/Mall |
| In Flood Zone: | 0 |
| Occupied: | Tenant |
Hot Water System
Heat Type:
Fueled By: Baseboard,Radiator.
Cooling: Ceiling Fans,Wall Unit
Fuel Tank Location:
Water Service: Public Water Connected
Sewage System: Public Sewer Connected
Elementary: Second Hill Lane
Intermediate: Stratford Academy
Middle: Flood
High School: Bunnell
Current List Price: $399,000
Original List Price: $399,000
DOM: 38
Listing Date: 4/28/2025
Last Updated: 4/28/2025 5:38:32 PM
List Agent Name: Urs Klarer
List Office Name: Coldwell Banker Realty
