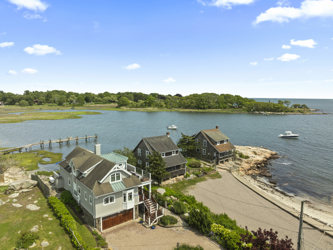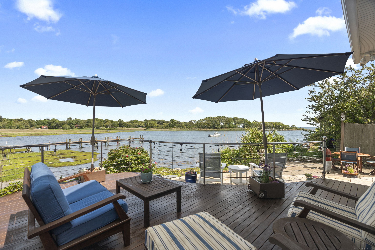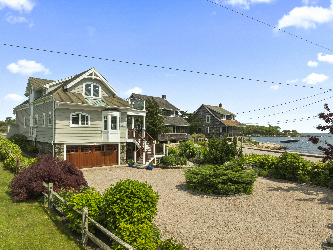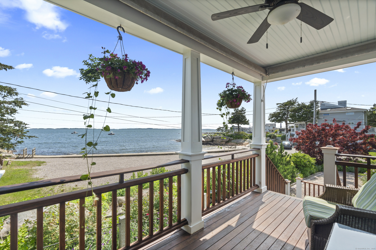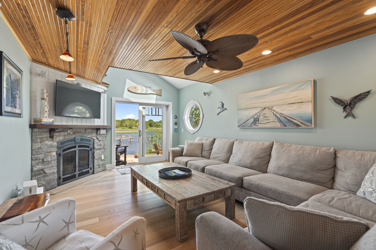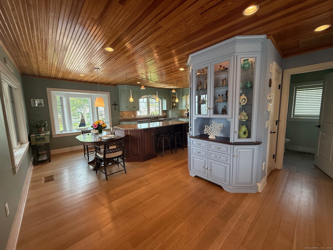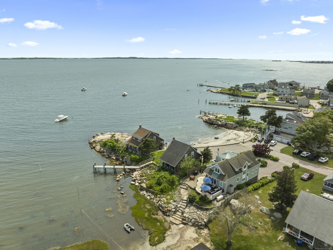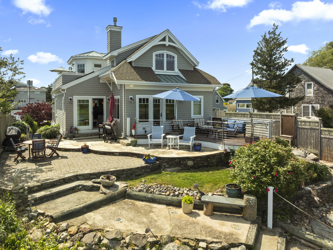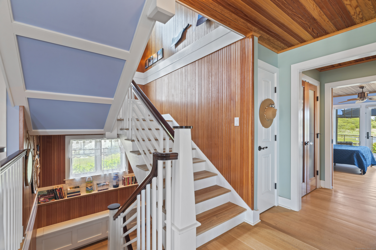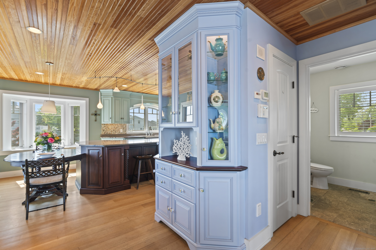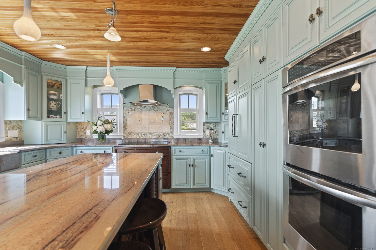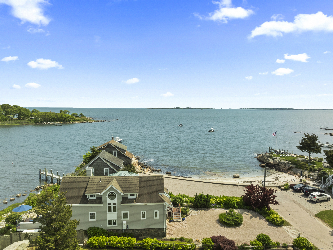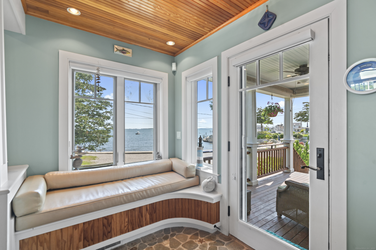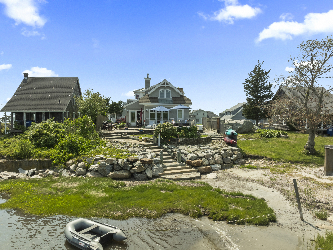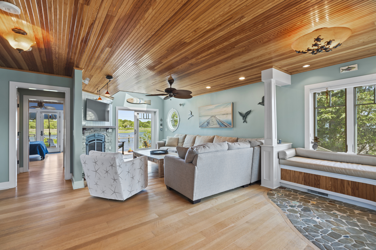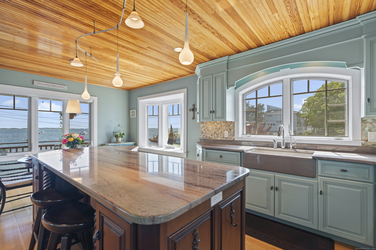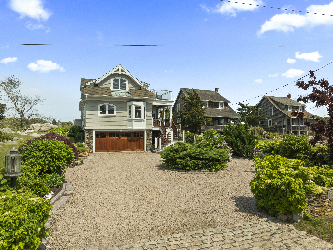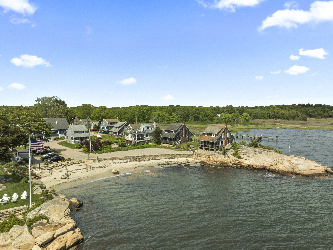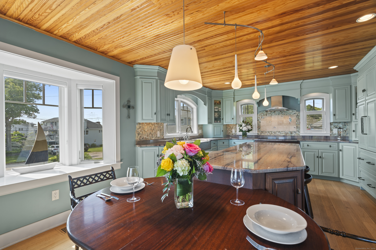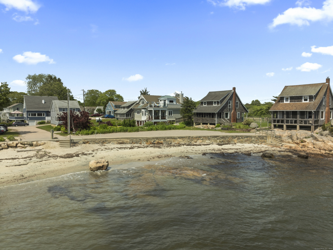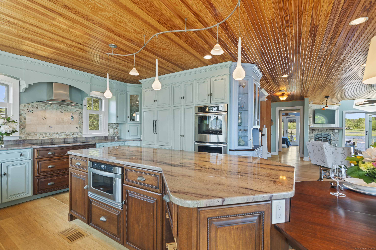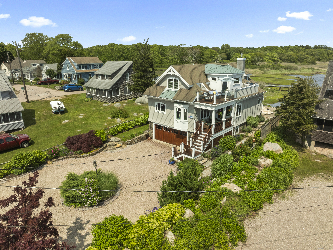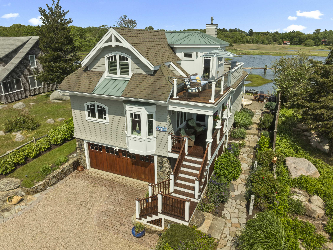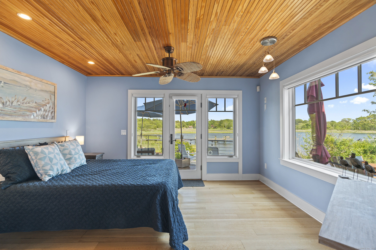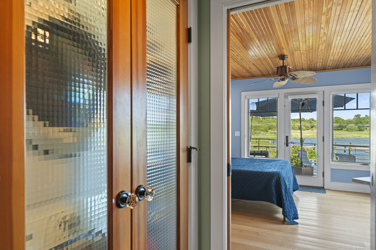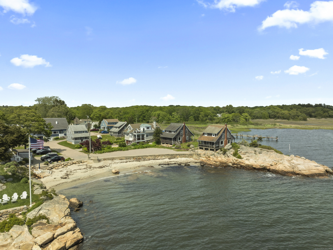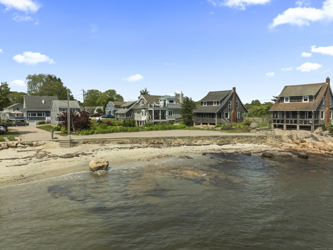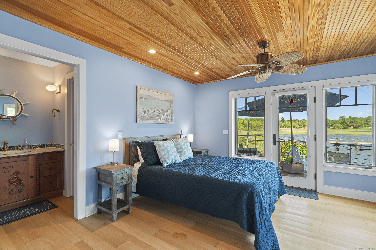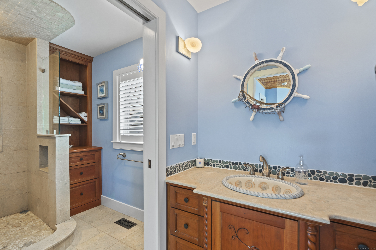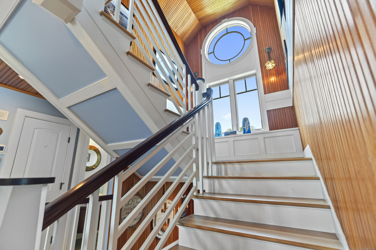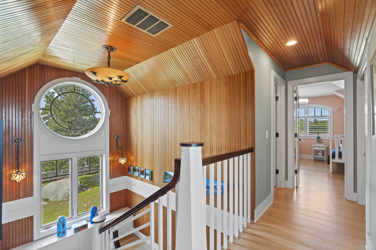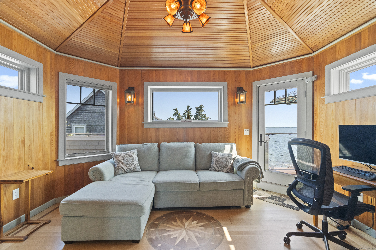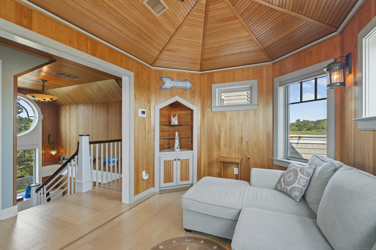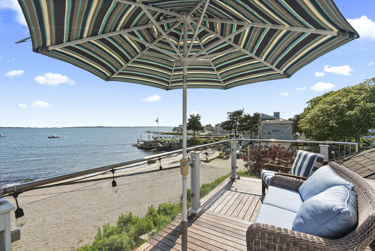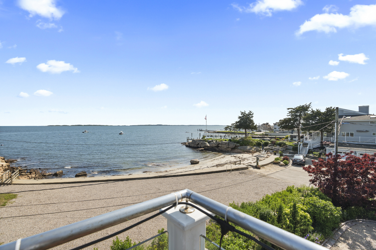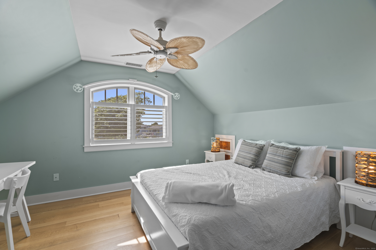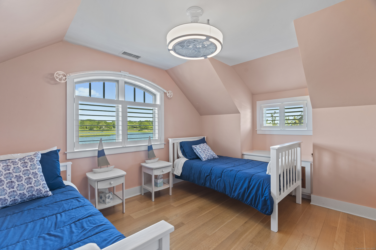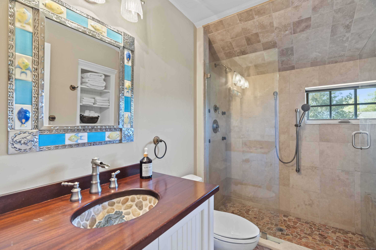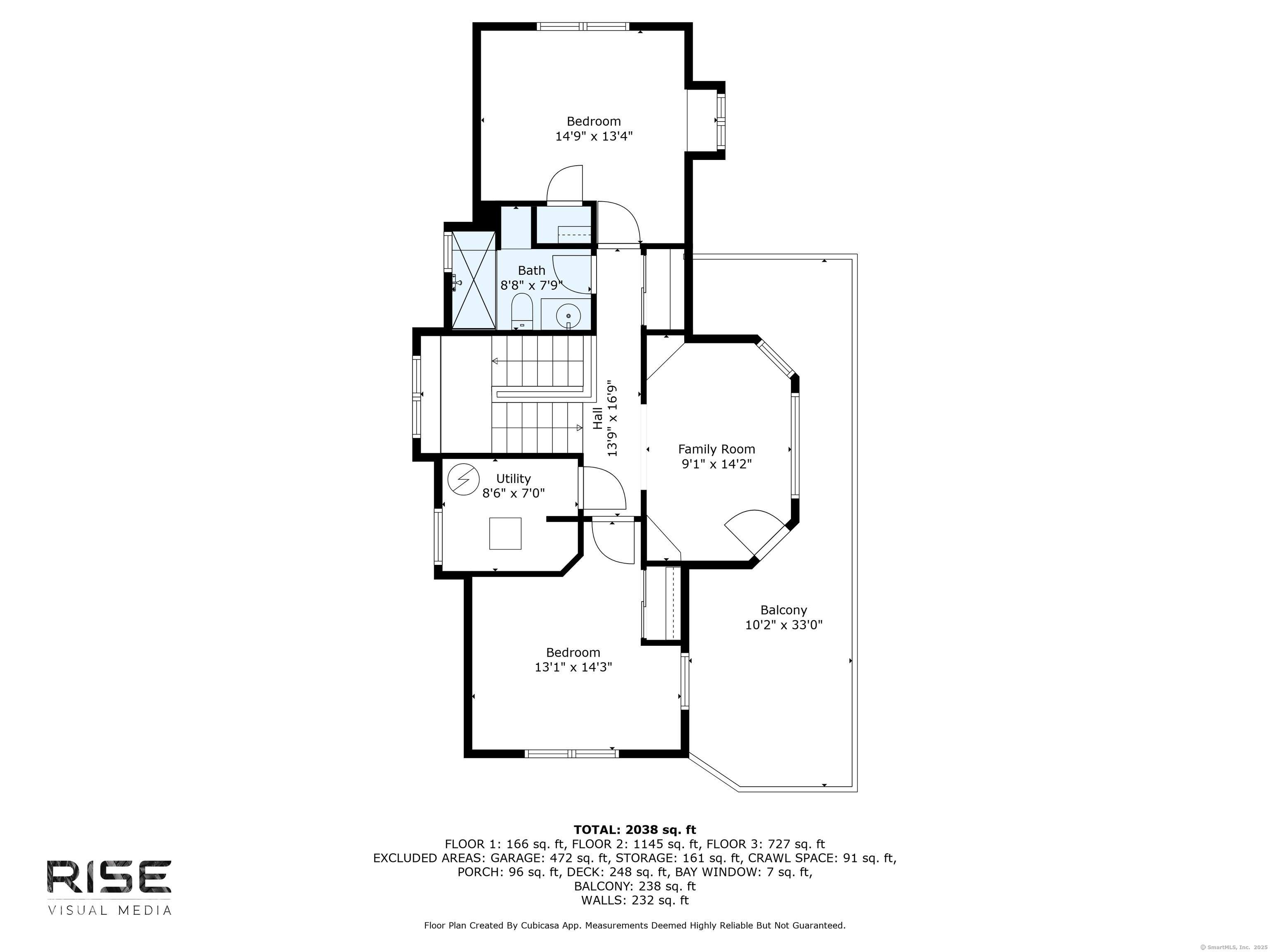More about this Property
If you are interested in more information or having a tour of this property with an experienced agent, please fill out this quick form and we will get back to you!
3 Open Way, Stonington CT 06378
Current Price: $1,975,000
 3 beds
3 beds  3 baths
3 baths  2041 sq. ft
2041 sq. ft
Last Update: 6/17/2025
Property Type: Single Family For Sale
Direct Waterfront Year-Round Contemporary Home with Approval for a 70x4 Fixed Dock and Mooring Ball. Resort Waterfront Living in Lords Point at its finest! Experience the best of shoreline living in this stunning 3-bedroom, 2.5-bath Contemporary home, offering 2,072 sq. ft. of light-filled living space and panoramic waterfront views from every angle. Efficient Geothermal Heating and Cooling system New in 2025. Municipal water and sewer. This Direct Waterfront coastal home offers spacious decks and patios and includes plans for an approved 70X4 fixed dock designed by Docko. Located in the desirable private community of Lords Point, this property is perfect as a full-time residence or vacation getaway. Enjoy daily water activity from your expansive waterfront deck or install you approved 70 dock for direct boating access. The open-concept kitchen, dining area, and living room create a seamless flow for entertaining or relaxing with family and friends. A spacious first-floor primary suite adds convenience and comfort. Step outside to enjoy crabbing, boating, swimming, biking, and tennis-all just steps from your door. The Lords Point Association offers exceptional amenities, including a clubhouse, tennis courts, and playground. Ideally situated between historic downtown Mystic and charming Stonington Borough, this is coastal Connecticut living at its finest. And just steps to Open Way Beach. Live a Dream!
Lords Hill Road to Noyes Ave. to Boulder Ave. Left on James St. to first right onto Langworthy Ave. Left on Charles St. Right on Open Way. Property on left.
MLS #: 24091405
Style: Contemporary
Color:
Total Rooms:
Bedrooms: 3
Bathrooms: 3
Acres: 0.23
Year Built: 2007 (Public Records)
New Construction: No/Resale
Home Warranty Offered:
Property Tax: $23,536
Zoning: RM-20
Mil Rate:
Assessed Value: $1,213,200
Potential Short Sale:
Square Footage: Estimated HEATED Sq.Ft. above grade is 2041; below grade sq feet total is ; total sq ft is 2041
| Appliances Incl.: | Cook Top,Wall Oven,Microwave,Range Hood,Refrigerator,Dishwasher,Washer,Dryer |
| Laundry Location & Info: | Main Level Hallway to Primary Bedroom |
| Fireplaces: | 1 |
| Energy Features: | Fireplace Insert,Geothermal Heat,Programmable Thermostat |
| Interior Features: | Auto Garage Door Opener,Cable - Available,Central Vacuum,Open Floor Plan,Security System |
| Energy Features: | Fireplace Insert,Geothermal Heat,Programmable Thermostat |
| Home Automation: | Security System |
| Basement Desc.: | Full,Unfinished,Storage,Garage Access,Interior Access,Concrete Floor,Full With Walk-Out |
| Exterior Siding: | Shingle,Wood |
| Exterior Features: | Porch,Deck,Stone Wall |
| Foundation: | Concrete |
| Roof: | Asphalt Shingle,Other |
| Parking Spaces: | 2 |
| Garage/Parking Type: | Attached Garage,Under House Garage |
| Swimming Pool: | 0 |
| Waterfront Feat.: | Harbor,Beach,Walk to Water,Water Community,View,Access |
| Lot Description: | Fence - Partial,On Cul-De-Sac,Cleared,Professionally Landscaped,Water View |
| Nearby Amenities: | Basketball Court,Library,Medical Facilities,Playground/Tot Lot,Shopping/Mall,Tennis Courts |
| In Flood Zone: | 1 |
| Occupied: | Owner |
HOA Fee Amount 2340
HOA Fee Frequency: Annually
Association Amenities: .
Association Fee Includes:
Hot Water System
Heat Type:
Fueled By: Hot Air,Radiant.
Cooling: Central Air
Fuel Tank Location:
Water Service: Public Water Connected
Sewage System: Public Sewer Connected
Elementary: Per Board of Ed
Intermediate:
Middle: Per Board of Ed
High School: Stonington
Current List Price: $1,975,000
Original List Price: $1,975,000
DOM: 13
Listing Date: 6/4/2025
Last Updated: 6/4/2025 6:45:20 PM
List Agent Name: Judith Caracausa
List Office Name: William Pitt Sothebys Intl
