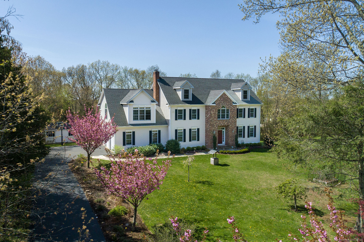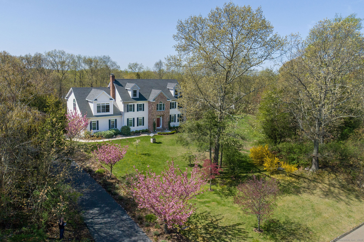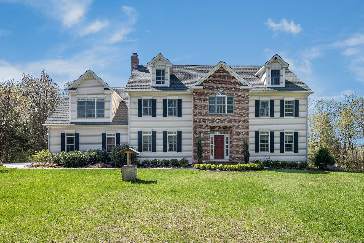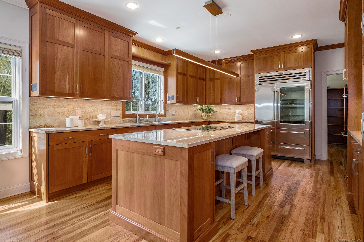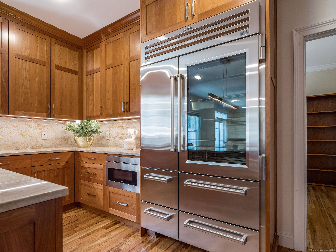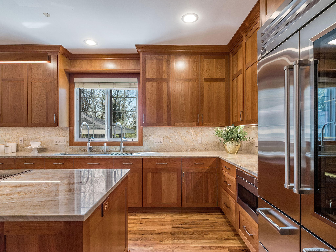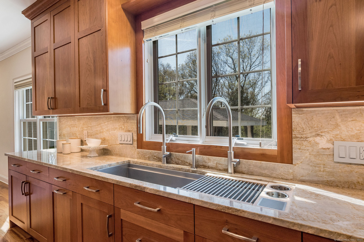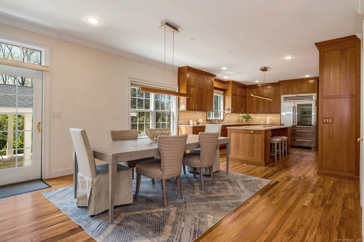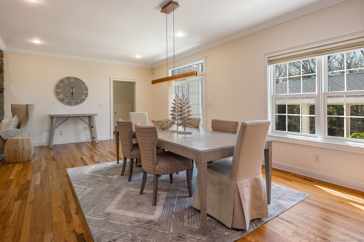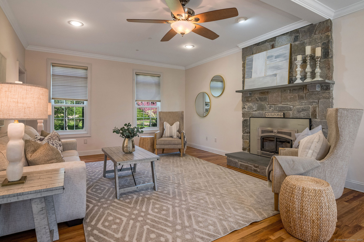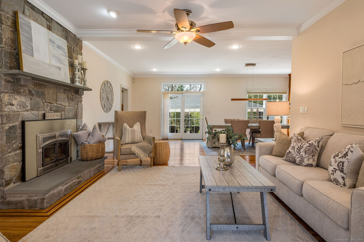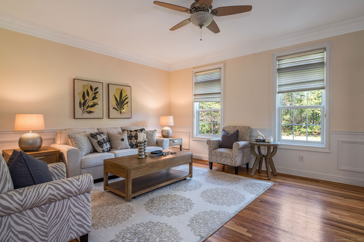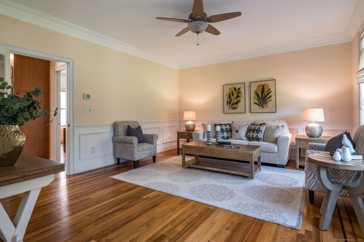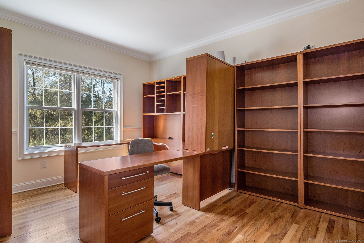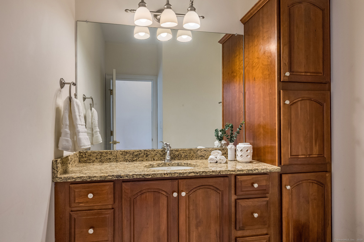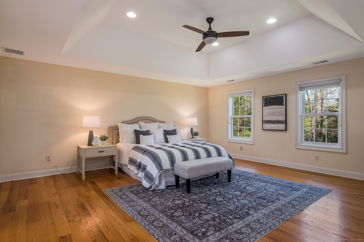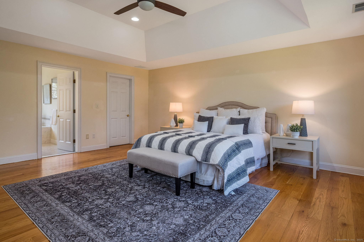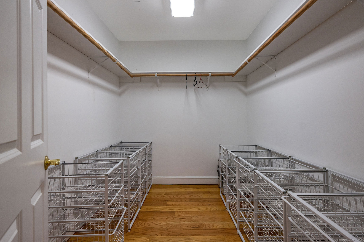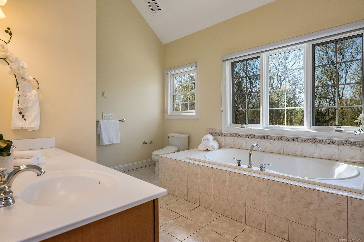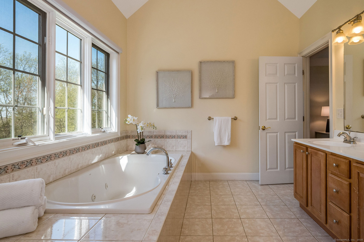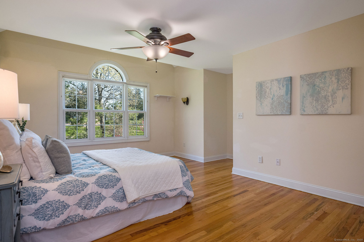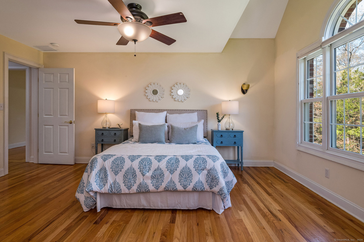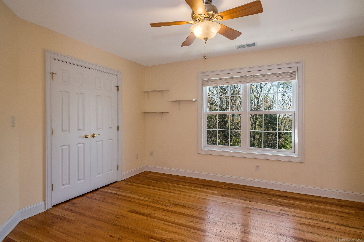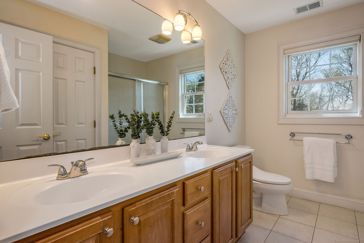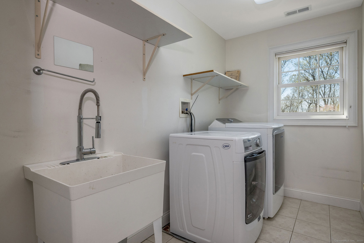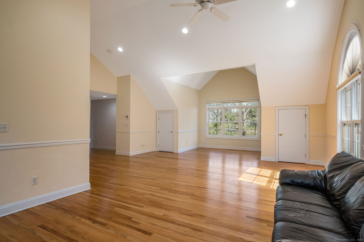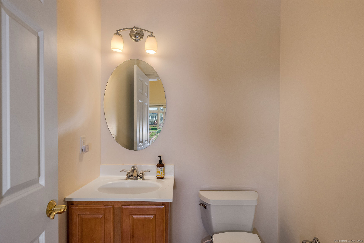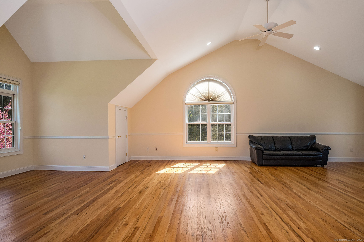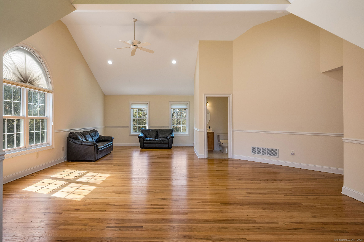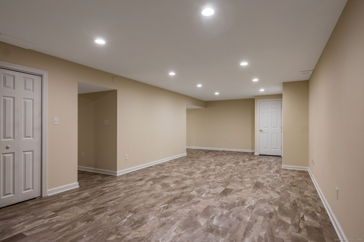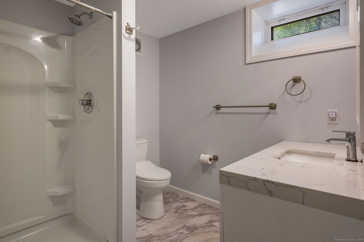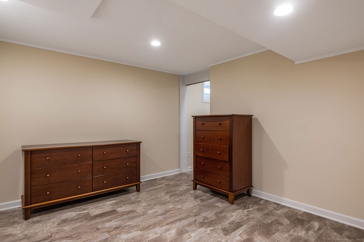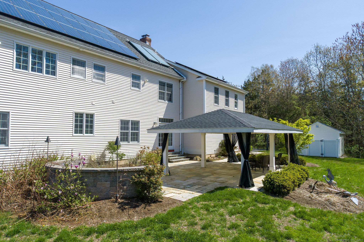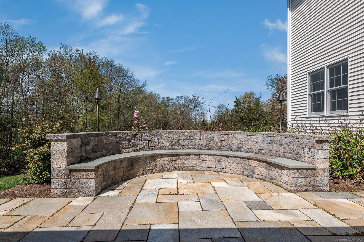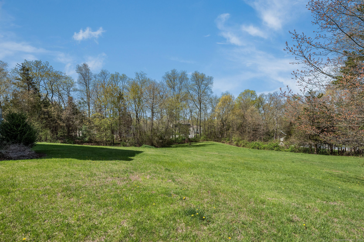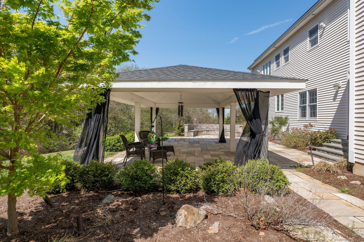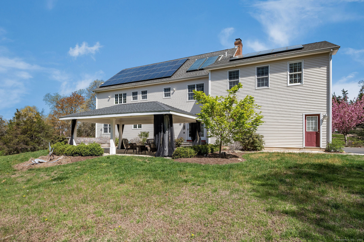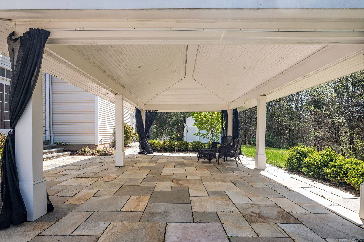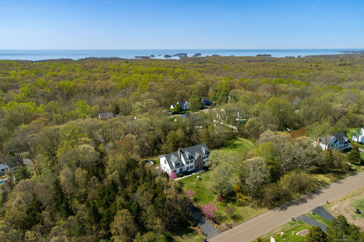More about this Property
If you are interested in more information or having a tour of this property with an experienced agent, please fill out this quick form and we will get back to you!
48 Landons Way, Guilford CT 06437
Current Price: $1,000,000
 5 beds
5 beds  5 baths
5 baths  4550 sq. ft
4550 sq. ft
Last Update: 6/21/2025
Property Type: Single Family For Sale
PLEASE SUBMIT OFFERS BY 9 AM TUESDAY 5/6/25. Discover this stunning 5-bedroom colonial in the highly sought-after Landons Way neighborhood. Enjoy the convenience of being near West Woods, featuring 39 miles of scenic trails and a short distance from Shell Beach, perfect for relaxation and recreation. At the heart of this residence is a chefs dream kitchen, recently renovated to perfection. Featuring gorgeous granite counters, a sprawling center island, and ample custom cherry cabinetry, its a true culinary haven. Equipped with high-end stainless steel Wolf appliances, a Subzero refrigerator, and double faucet galley sinks, meal preparation and entertaining will be a delight. A convenient mudroom leading from the spacious 3-car garage and a private first-floor office is ideal for those who work from home. Ascend to the upper level, where the spacious primary bedroom serves as a tranquil retreat, complete with an ensuite bathroom and walk-in closet. This level also includes 3 additional bedrooms with hardwood floors, a full bathroom, a convenient laundry room, and a versatile family room with a half bath. The finished lower level adds even more living space with an additional bedroom and full bath, perfect for guests or an in-law suite. Step outside into your private backyard oasis, featuring an Azek pavilion, paver patio, and a charming stone fire pit area. Theres also the added benefit of geothermal heating, solar panels, and blown-in insulation
Moose Hill to Landons Way
MLS #: 24091394
Style: Colonial
Color: white
Total Rooms:
Bedrooms: 5
Bathrooms: 5
Acres: 1.86
Year Built: 2004 (Public Records)
New Construction: No/Resale
Home Warranty Offered:
Property Tax: $16,550
Zoning: OSD
Mil Rate:
Assessed Value: $622,650
Potential Short Sale:
Square Footage: Estimated HEATED Sq.Ft. above grade is 3782; below grade sq feet total is 768; total sq ft is 4550
| Appliances Incl.: | Cook Top,Wall Oven,Microwave,Subzero,Dishwasher,Washer,Dryer |
| Laundry Location & Info: | Upper Level |
| Fireplaces: | 1 |
| Energy Features: | Active Solar,Fireplace Insert,Generator Ready,Geothermal Heat,Programmable Thermostat |
| Interior Features: | Auto Garage Door Opener,Cable - Pre-wired,Central Vacuum,Open Floor Plan,Security System |
| Energy Features: | Active Solar,Fireplace Insert,Generator Ready,Geothermal Heat,Programmable Thermostat |
| Basement Desc.: | Full,Hatchway Access,Interior Access,Partially Finished,Liveable Space |
| Exterior Siding: | Vinyl Siding |
| Exterior Features: | Shed,Gazebo,Garden Area,Lighting,Stone Wall,Patio |
| Foundation: | Concrete |
| Roof: | Asphalt Shingle |
| Parking Spaces: | 3 |
| Garage/Parking Type: | Attached Garage |
| Swimming Pool: | 0 |
| Waterfront Feat.: | Not Applicable |
| Lot Description: | In Subdivision,Lightly Wooded,Level Lot,Professionally Landscaped |
| Nearby Amenities: | Health Club,Library,Medical Facilities,Park,Playground/Tot Lot,Shopping/Mall,Tennis Courts |
| In Flood Zone: | 0 |
| Occupied: | Vacant |
Hot Water System
Heat Type:
Fueled By: Hot Air,Solar,Wood/Coal Stove.
Cooling: Central Air
Fuel Tank Location: In Basement
Water Service: Private Well
Sewage System: Septic
Elementary: A. W. Cox
Intermediate: Baldwin
Middle: Adams
High School: Guilford
Current List Price: $1,000,000
Original List Price: $1,000,000
DOM: 5
Listing Date: 4/18/2025
Last Updated: 5/7/2025 8:29:29 PM
Expected Active Date: 5/2/2025
List Agent Name: Barbara Goetsch
List Office Name: William Pitt Sothebys Intl
