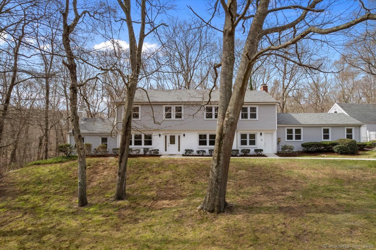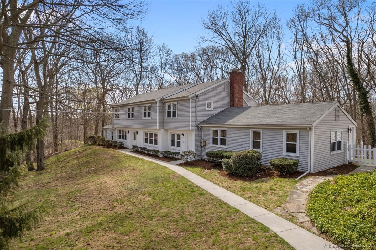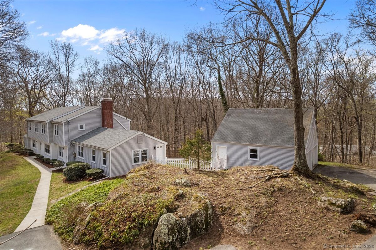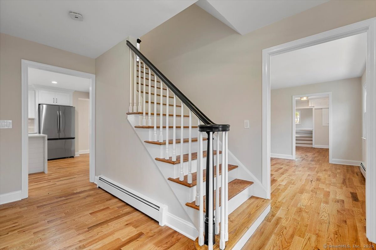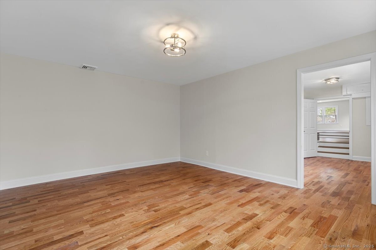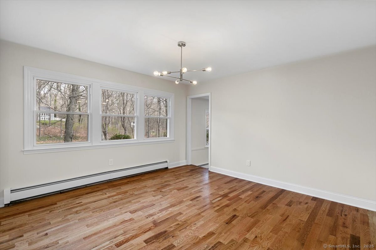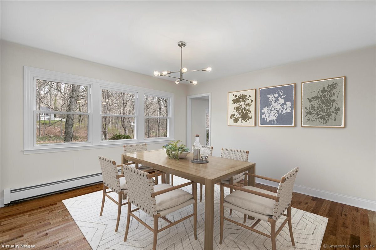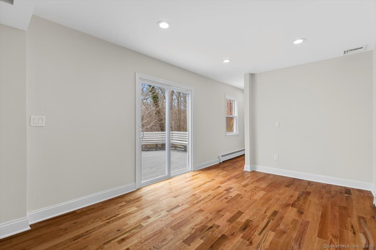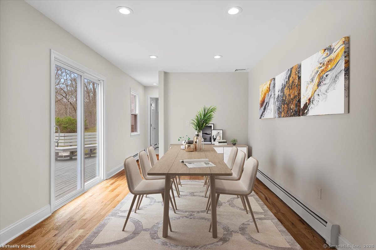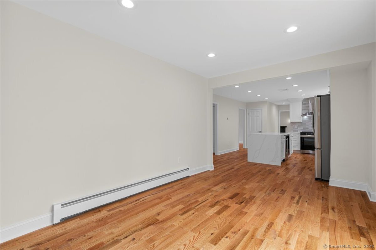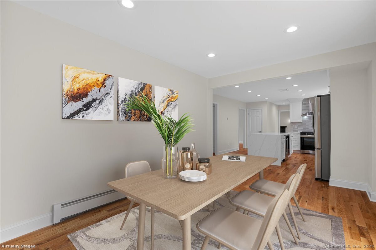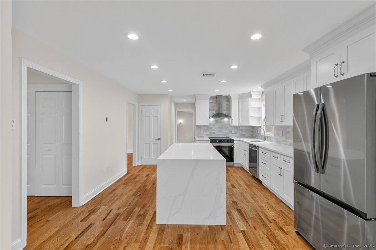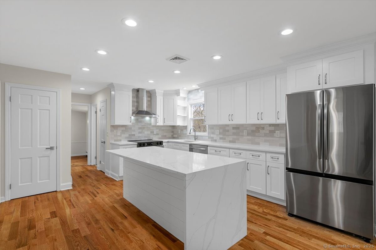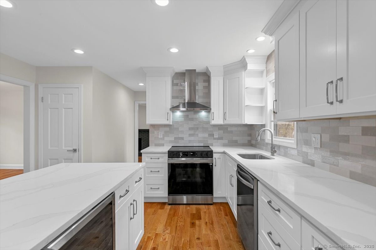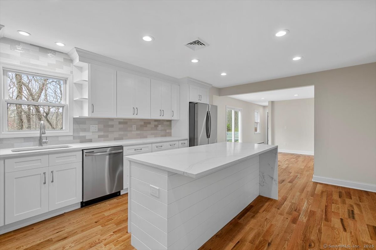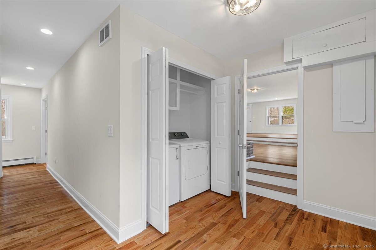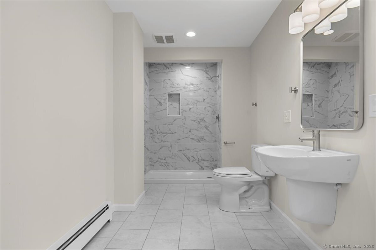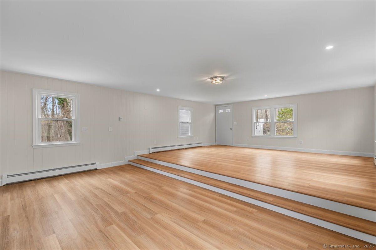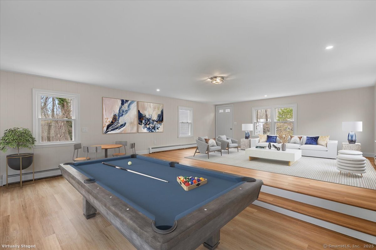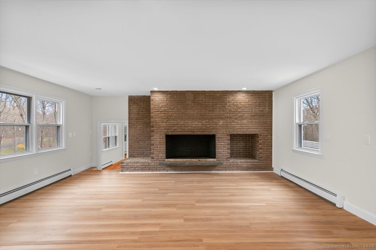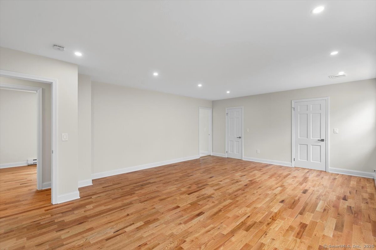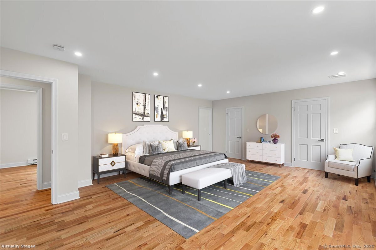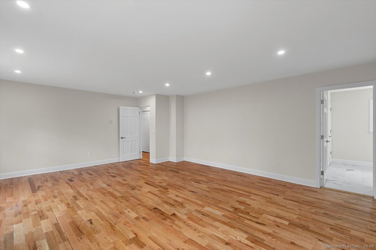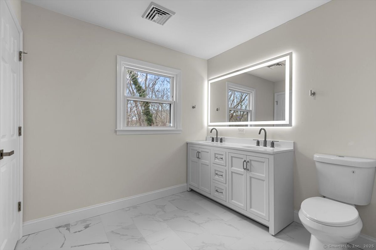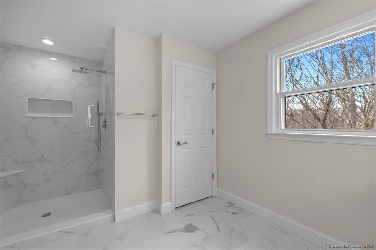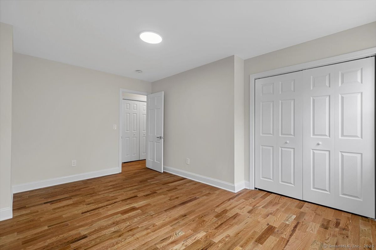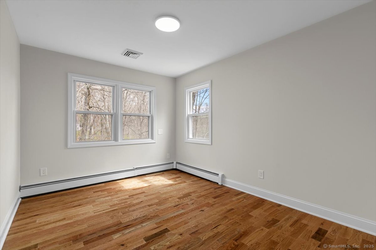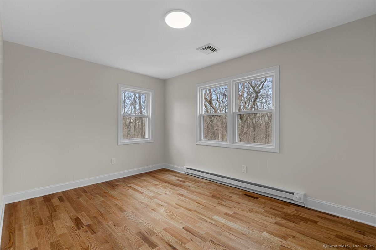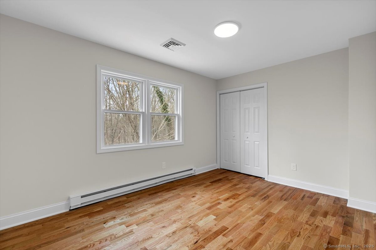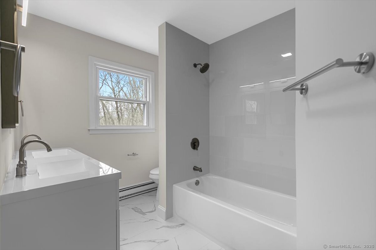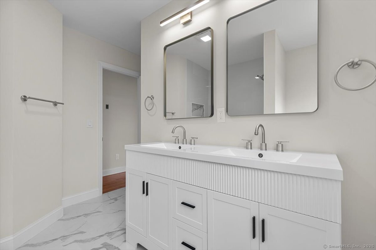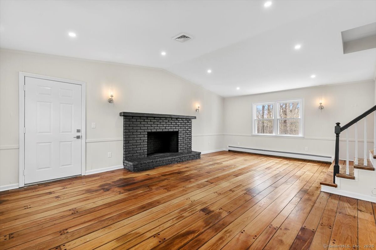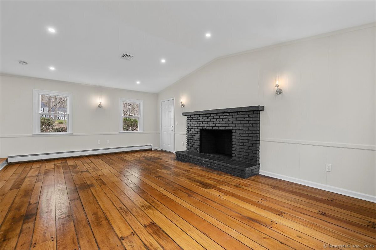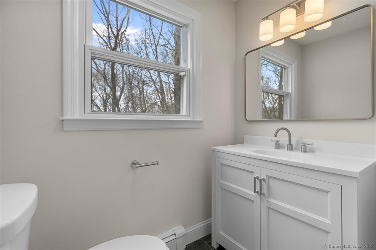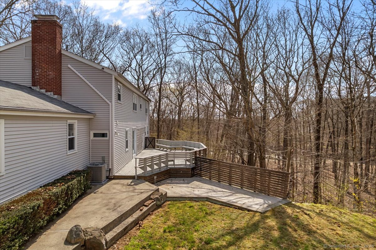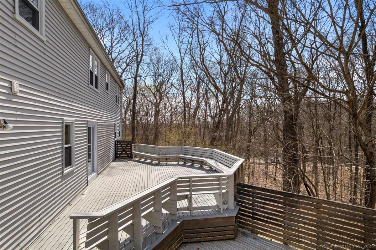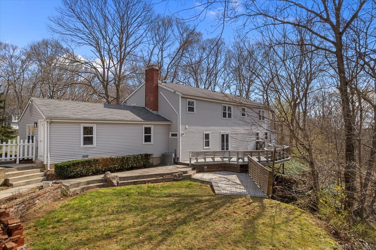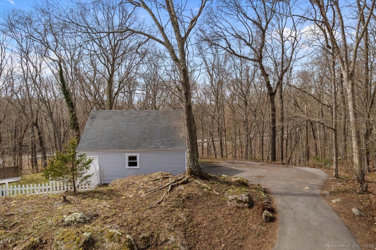More about this Property
If you are interested in more information or having a tour of this property with an experienced agent, please fill out this quick form and we will get back to you!
94 Sportsman Hill Road, Madison CT 06443
Current Price: $729,900
 5 beds
5 beds  4 baths
4 baths  3892 sq. ft
3892 sq. ft
Last Update: 6/24/2025
Property Type: Single Family For Sale
Welcome to 94 Sportsman Hill Road! Nestled on a 1.66-acre lot on a quiet cul-de-sac, this newly renovated colonial offers over 3,800 sq ft of versatile living space with 5 bedrooms, 3.5 bathrooms, a family room, an entertainment room, and more. Step inside to a bright center hall with a neutral palette and gleaming hardwood floors throughout. The kitchen features a center island with storage and built-in wine cooler, quartz countertops, white shaker cabinets, and stainless steel appliances. Sliding doors off the dining area lead to a large back deck, perfect for indoor-outdoor entertaining. The main level also boasts a grand entertainment room with a brick fireplace, a spacious family room with a second fireplace, a half bath, a full bath, and laundry hookups. Upstairs, the redesigned layout offers a stunning primary suite with walk-in closet and new en-suite bath, plus four generously sized bedrooms and another updated full bathroom. Less than 10 minutes from attractions such as Hammonasset Beach State Park, the Shoreline Greenway Trail, and Madisons charming downtown, this home perfectly blends tranquility and convenience. Dont miss your chance to experience small-town charm and coastal sophistication at 94 Sportsman Hill Road!
The house is easy to show and on auto-show and go. Some of the photos are virtually staged.
Durham Road to Church Lane. Church Lane turns into Sportsman Hill Road.
MLS #: 24091389
Style: Colonial
Color:
Total Rooms:
Bedrooms: 5
Bathrooms: 4
Acres: 1.66
Year Built: 1968 (Public Records)
New Construction: No/Resale
Home Warranty Offered:
Property Tax: $9,101
Zoning: RU-2
Mil Rate:
Assessed Value: $413,700
Potential Short Sale:
Square Footage: Estimated HEATED Sq.Ft. above grade is 3892; below grade sq feet total is ; total sq ft is 3892
| Appliances Incl.: | Electric Range,Oven/Range,Range Hood,Refrigerator,Dishwasher,Washer,Dryer |
| Laundry Location & Info: | Main Level Just off living room/entertainment room |
| Fireplaces: | 2 |
| Home Automation: | Thermostat(s) |
| Basement Desc.: | Crawl Space,Unfinished,Concrete Floor |
| Exterior Siding: | Vinyl Siding |
| Exterior Features: | Deck,Gutters,Lighting,Patio |
| Foundation: | Concrete |
| Roof: | Asphalt Shingle,Gable |
| Parking Spaces: | 2 |
| Garage/Parking Type: | Detached Garage |
| Swimming Pool: | 0 |
| Waterfront Feat.: | Not Applicable |
| Lot Description: | Treed,On Cul-De-Sac |
| In Flood Zone: | 0 |
| Occupied: | Vacant |
Hot Water System
Heat Type:
Fueled By: Hot Water.
Cooling: Central Air
Fuel Tank Location: In Basement
Water Service: Private Well
Sewage System: Septic
Elementary: Per Board of Ed
Intermediate: Per Board of Ed
Middle: Per Board of Ed
High School: Daniel Hand
Current List Price: $729,900
Original List Price: $779,900
DOM: 53
Listing Date: 4/27/2025
Last Updated: 6/9/2025 6:49:54 PM
Expected Active Date: 5/2/2025
List Agent Name: Alejandro Pabon-Rey
List Office Name: Dow Della Valle
