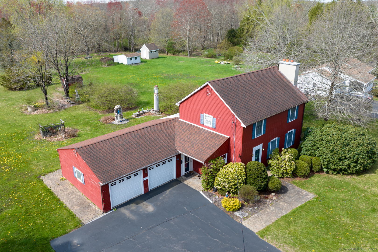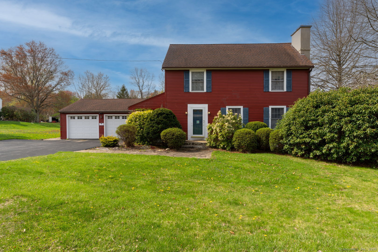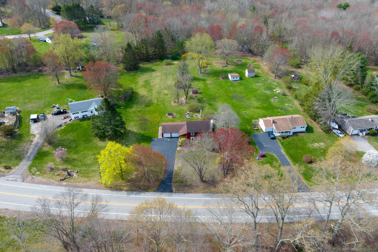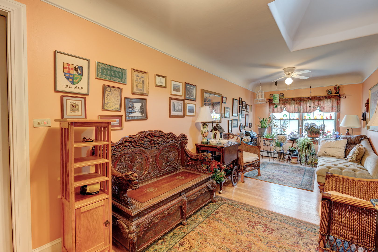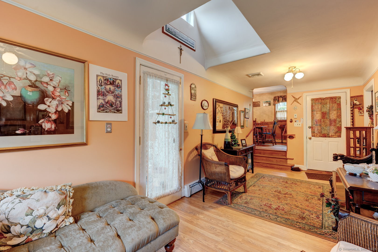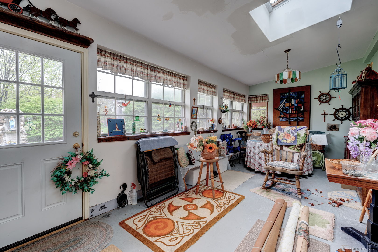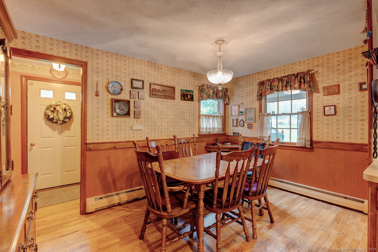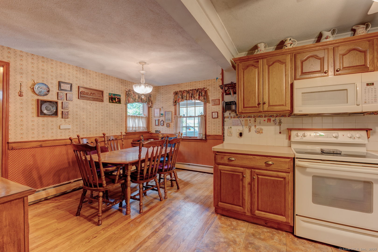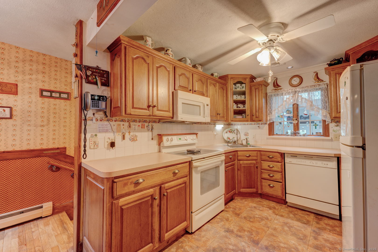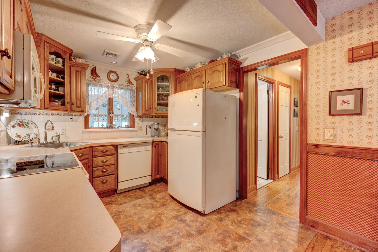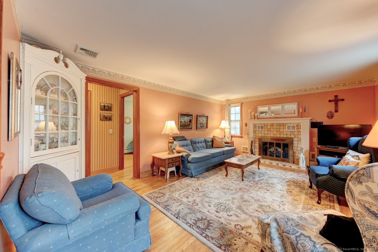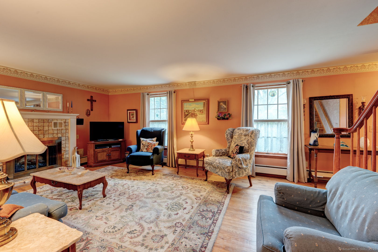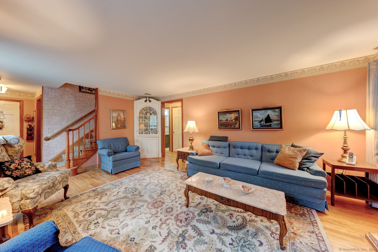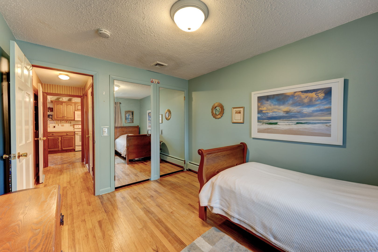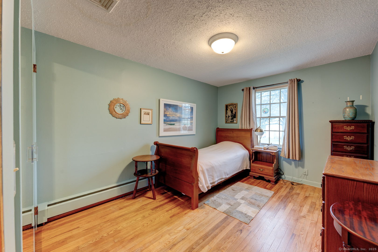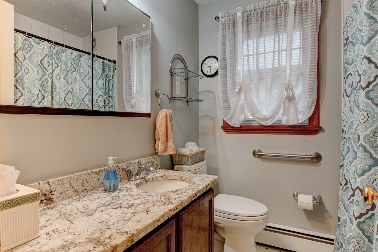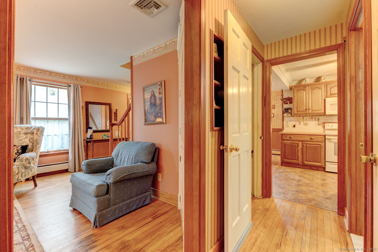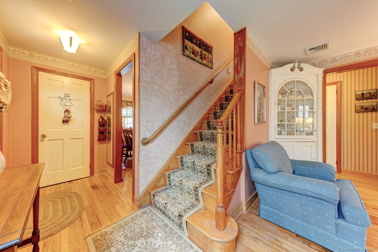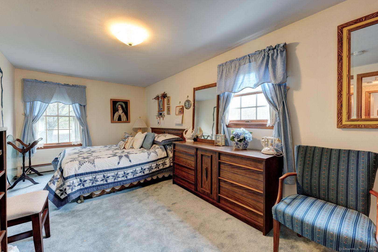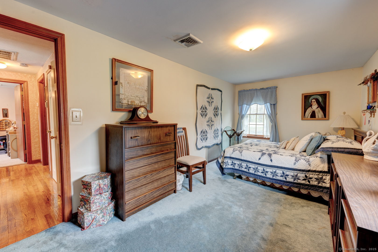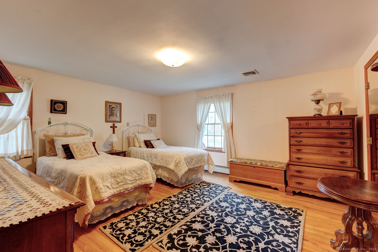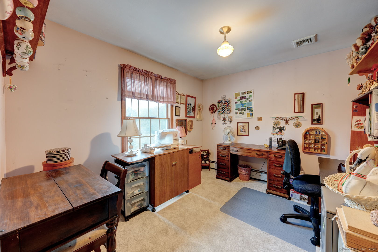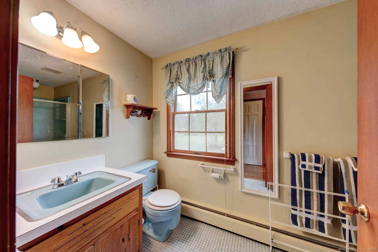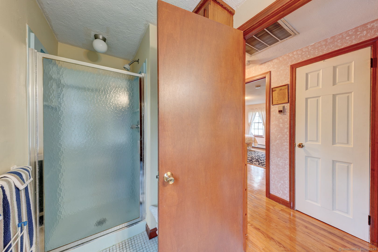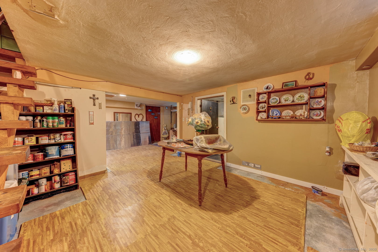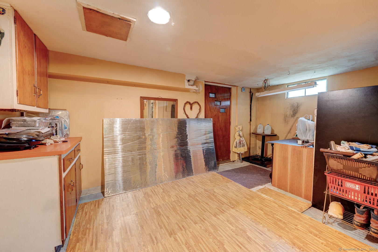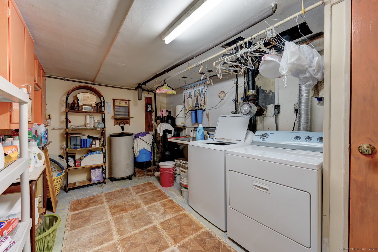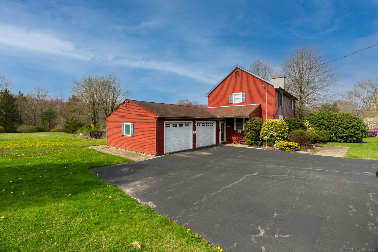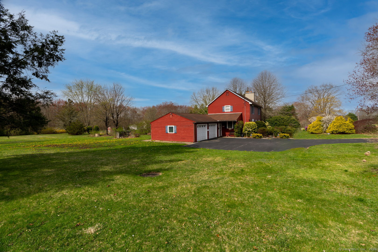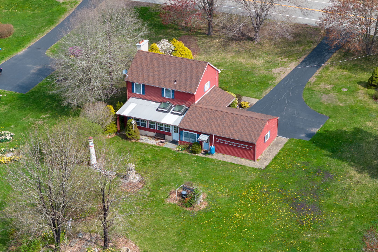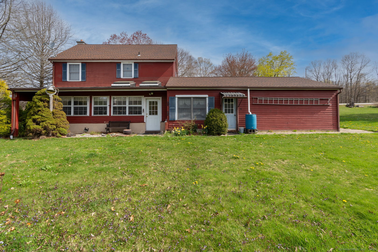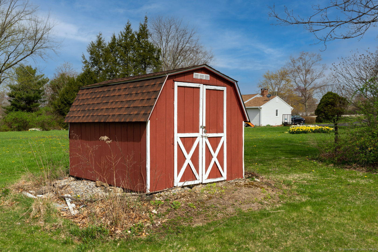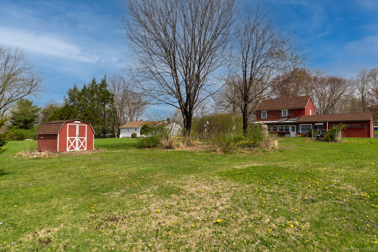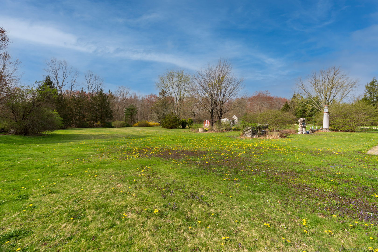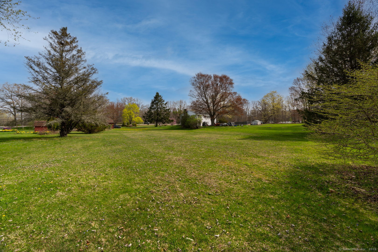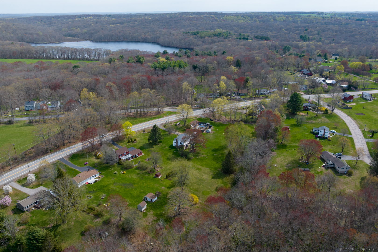More about this Property
If you are interested in more information or having a tour of this property with an experienced agent, please fill out this quick form and we will get back to you!
291 Gilead Street, Hebron CT 06248
Current Price: $395,000
 3 beds
3 beds  2 baths
2 baths  1836 sq. ft
1836 sq. ft
Last Update: 6/26/2025
Property Type: Single Family For Sale
Well maintained New England Colonial nestled on a stunning 1.45-acre flat lot in the desirable GILEAD section of Hebron. Pride of ownership is evident in this charming country home offering a unique blend of classic design, comfortable living, and peaceful setting. Features include 3 bedrooms plus a den/office, providing flexibility for working at home or hobbies. The living room creates a warm, inviting atmosphere, perfect for cozy evenings by the electric fireplace and entertaining guests. A bright, efficient kitchen opens to the adjacent dining area, making mealtimes a breeze. The comfortable family room flows seamlessly into a 3-season sunroom overlooking the expansive backyard, where youll enjoy serene views year-round. Outdoors, theres plenty of space for chickens, pets, gardening, or playing sports, the perfect backdrop for country living yet only minutes to all the conveniences. Youll appreciate the oversized 2-car garage with an attic and a direct entrance to the house, and the spacious partially finished basement offering excellent storage, laundry & potential for workshop/additional living space. A walkup attic in the main house, an outdoor entrance to the basement, and central air round out the amenities. Minutes from Route 66 & Route 2, commuting to Hartford or New London is easy while still enjoying the tranquility of a country setting. Hebron has much to offer: HEBRON FAIR GROUNDS, BLACKLEDGE GOLF COURSE & TAVERN, GAY CITY STATE PARK and AMSTON LAKE.
Gilead Road north of 66
MLS #: 24091388
Style: Colonial
Color:
Total Rooms:
Bedrooms: 3
Bathrooms: 2
Acres: 1.45
Year Built: 1966 (Public Records)
New Construction: No/Resale
Home Warranty Offered:
Property Tax: $6,675
Zoning: R-1
Mil Rate:
Assessed Value: $193,480
Potential Short Sale:
Square Footage: Estimated HEATED Sq.Ft. above grade is 1836; below grade sq feet total is ; total sq ft is 1836
| Appliances Incl.: | Oven/Range,Microwave,Refrigerator,Dishwasher |
| Laundry Location & Info: | Lower Level Lower level |
| Fireplaces: | 1 |
| Energy Features: | Storm Windows |
| Interior Features: | Auto Garage Door Opener |
| Energy Features: | Storm Windows |
| Basement Desc.: | Full,Full With Hatchway |
| Exterior Siding: | Clapboard |
| Exterior Features: | Gutters,Garden Area |
| Foundation: | Block,Concrete |
| Roof: | Asphalt Shingle |
| Parking Spaces: | 2 |
| Driveway Type: | Paved |
| Garage/Parking Type: | Attached Garage,Driveway |
| Swimming Pool: | 0 |
| Waterfront Feat.: | Not Applicable |
| Lot Description: | Level Lot |
| Nearby Amenities: | Golf Course,Public Rec Facilities |
| Occupied: | Vacant |
Hot Water System
Heat Type:
Fueled By: Hot Water.
Cooling: Central Air
Fuel Tank Location: In Basement
Water Service: Private Well
Sewage System: Septic
Elementary: Per Board of Ed
Intermediate:
Middle:
High School: RHAM
Current List Price: $395,000
Original List Price: $395,000
DOM: 6
Listing Date: 5/3/2025
Last Updated: 6/18/2025 12:40:16 AM
Expected Active Date: 5/9/2025
List Agent Name: MJ Agostini
List Office Name: RE/MAX Right Choice
