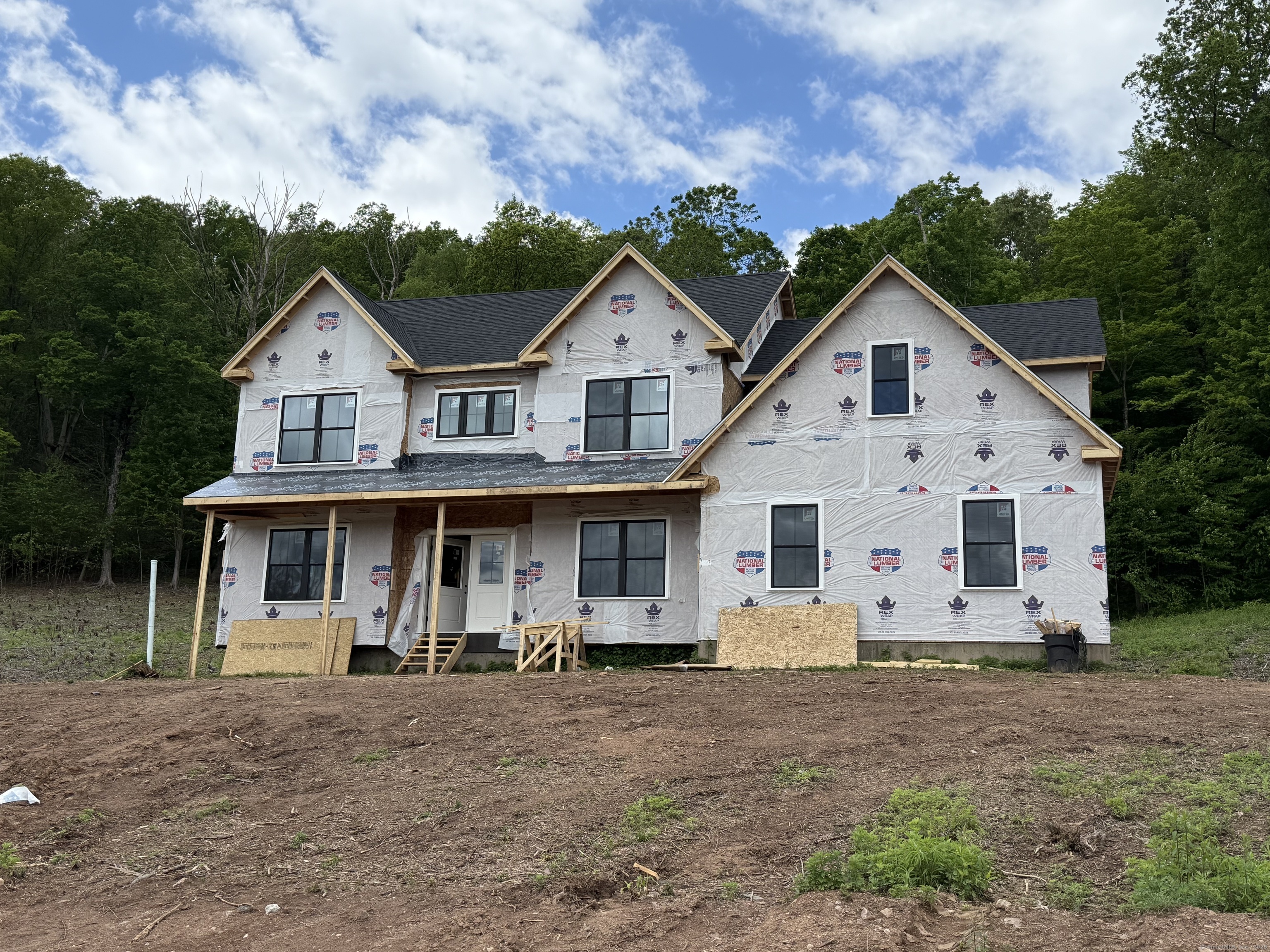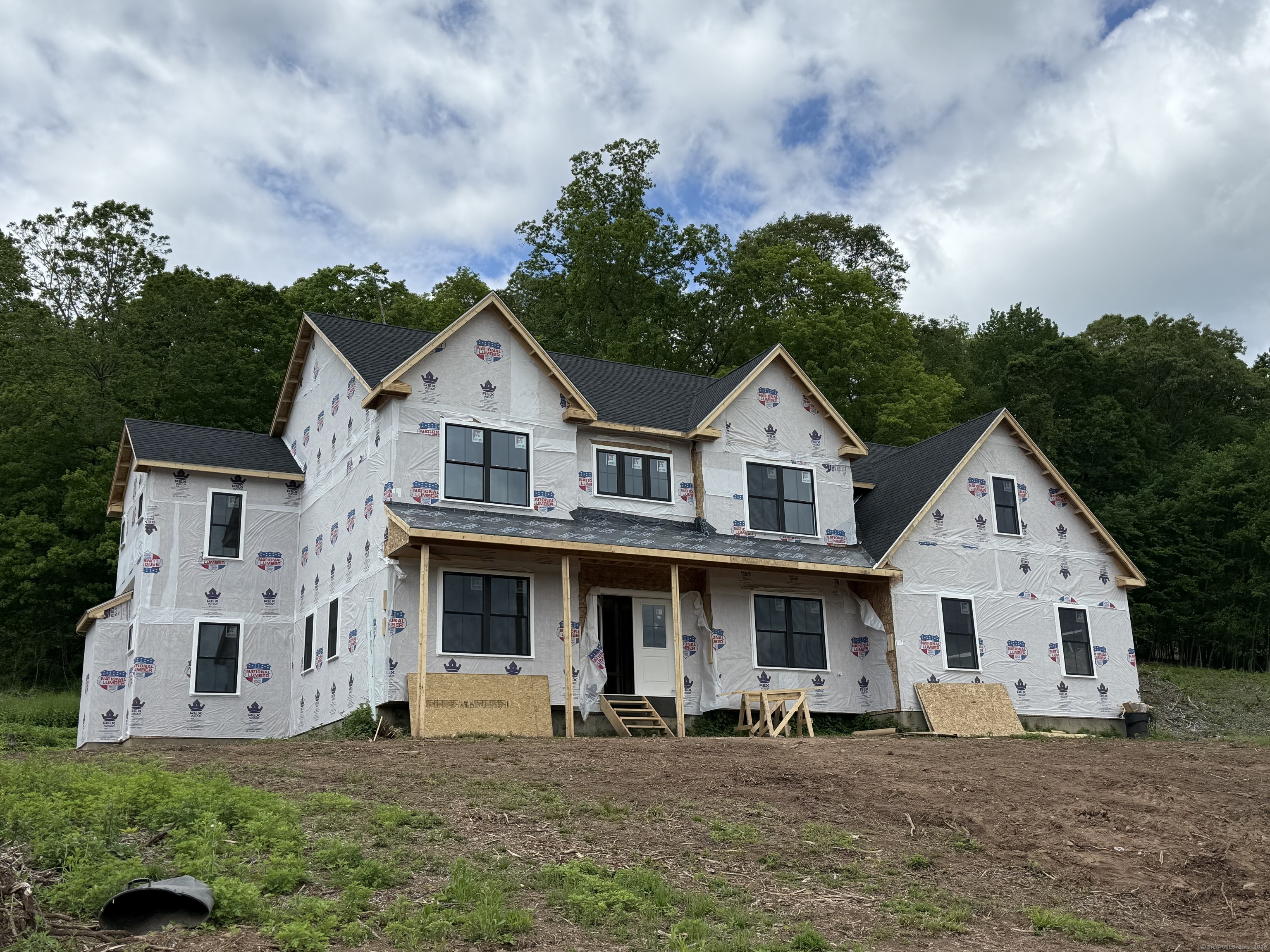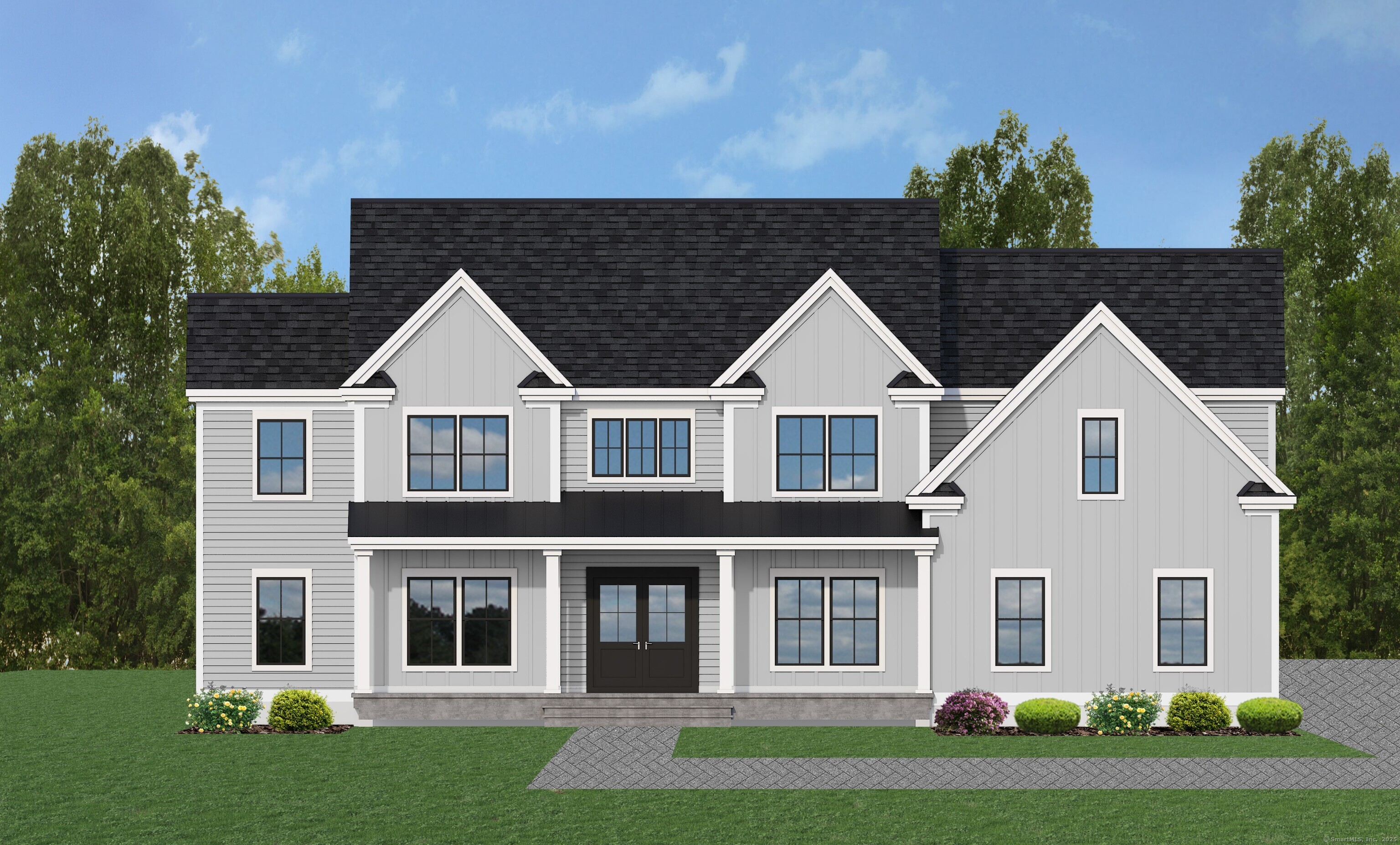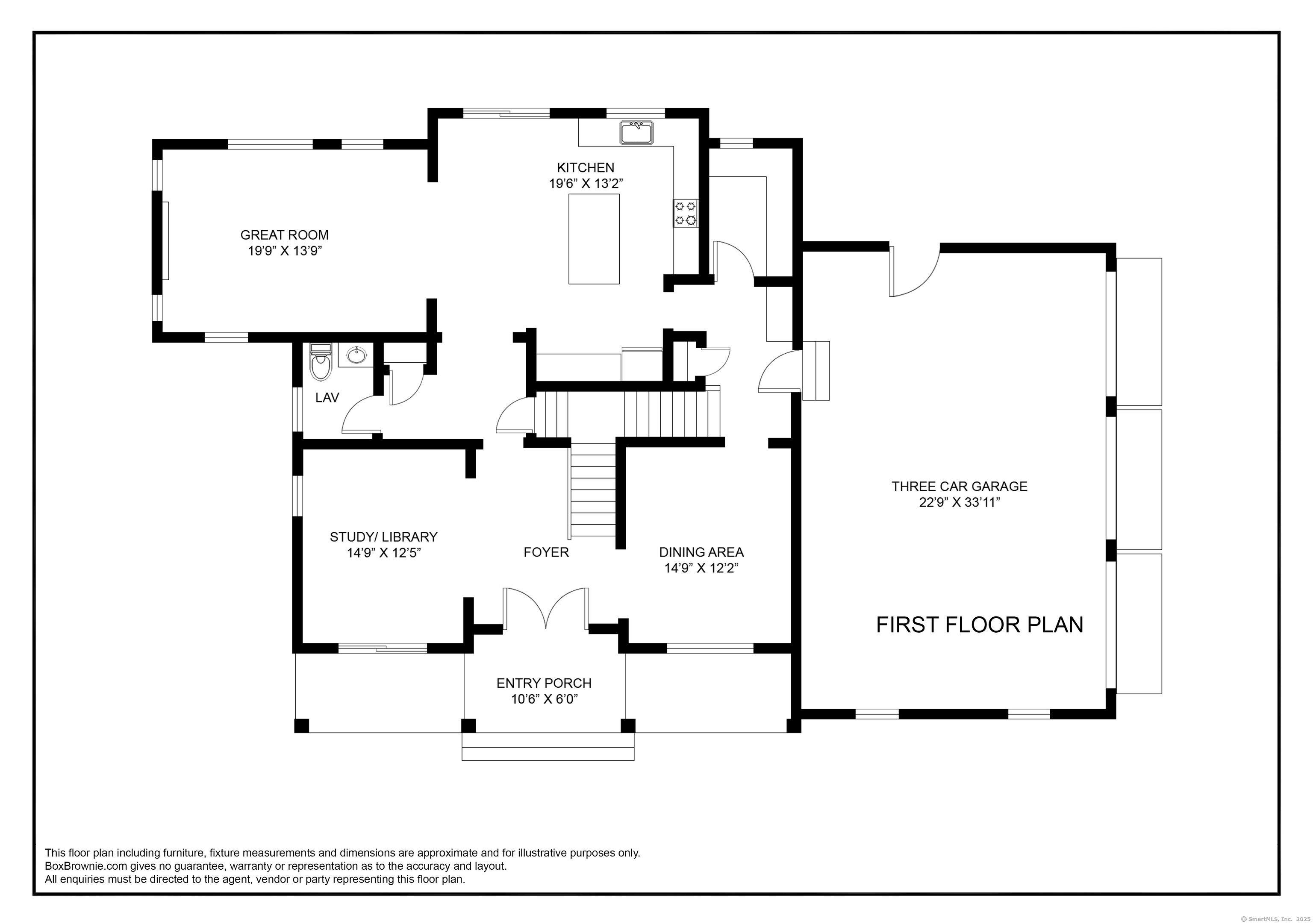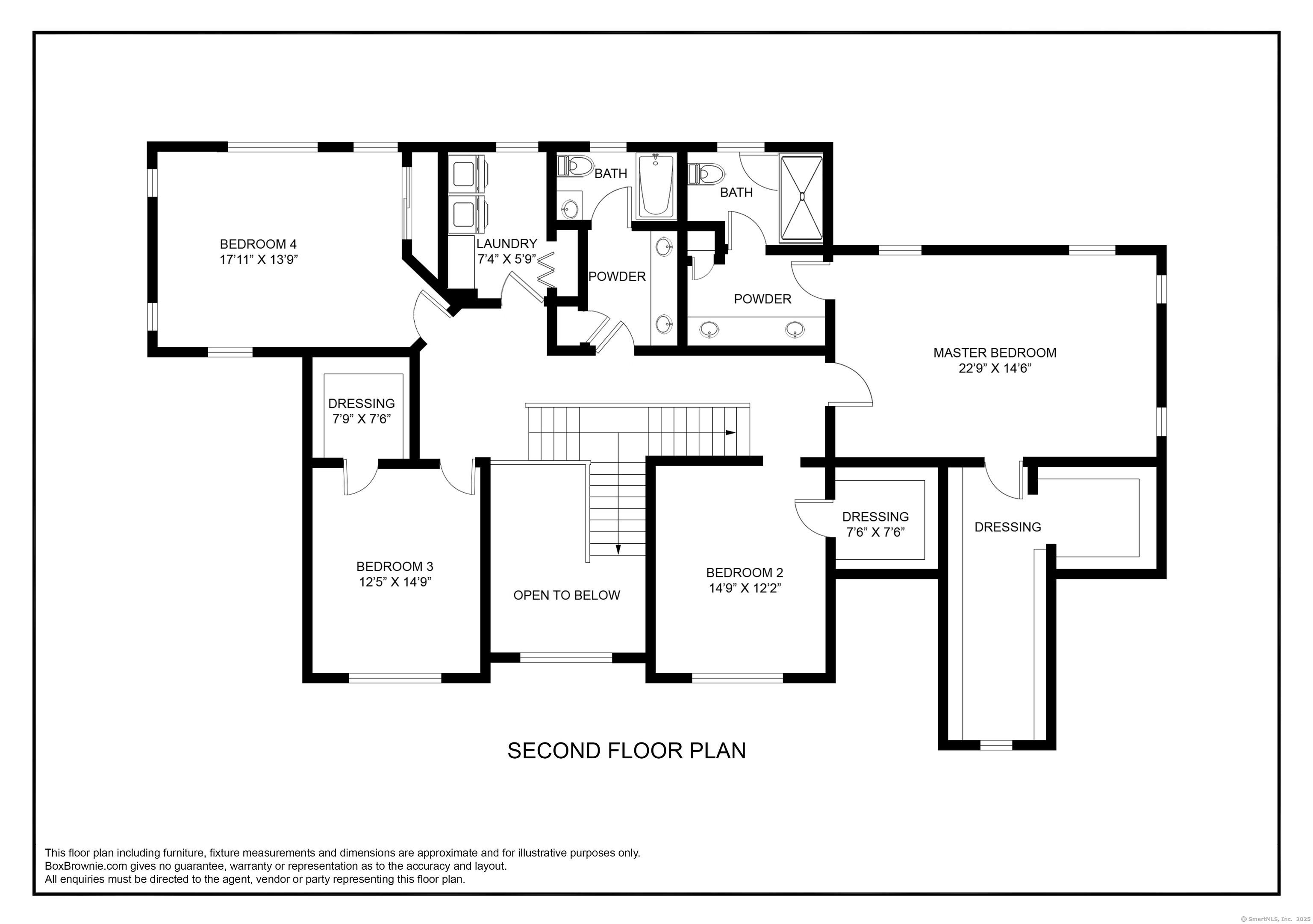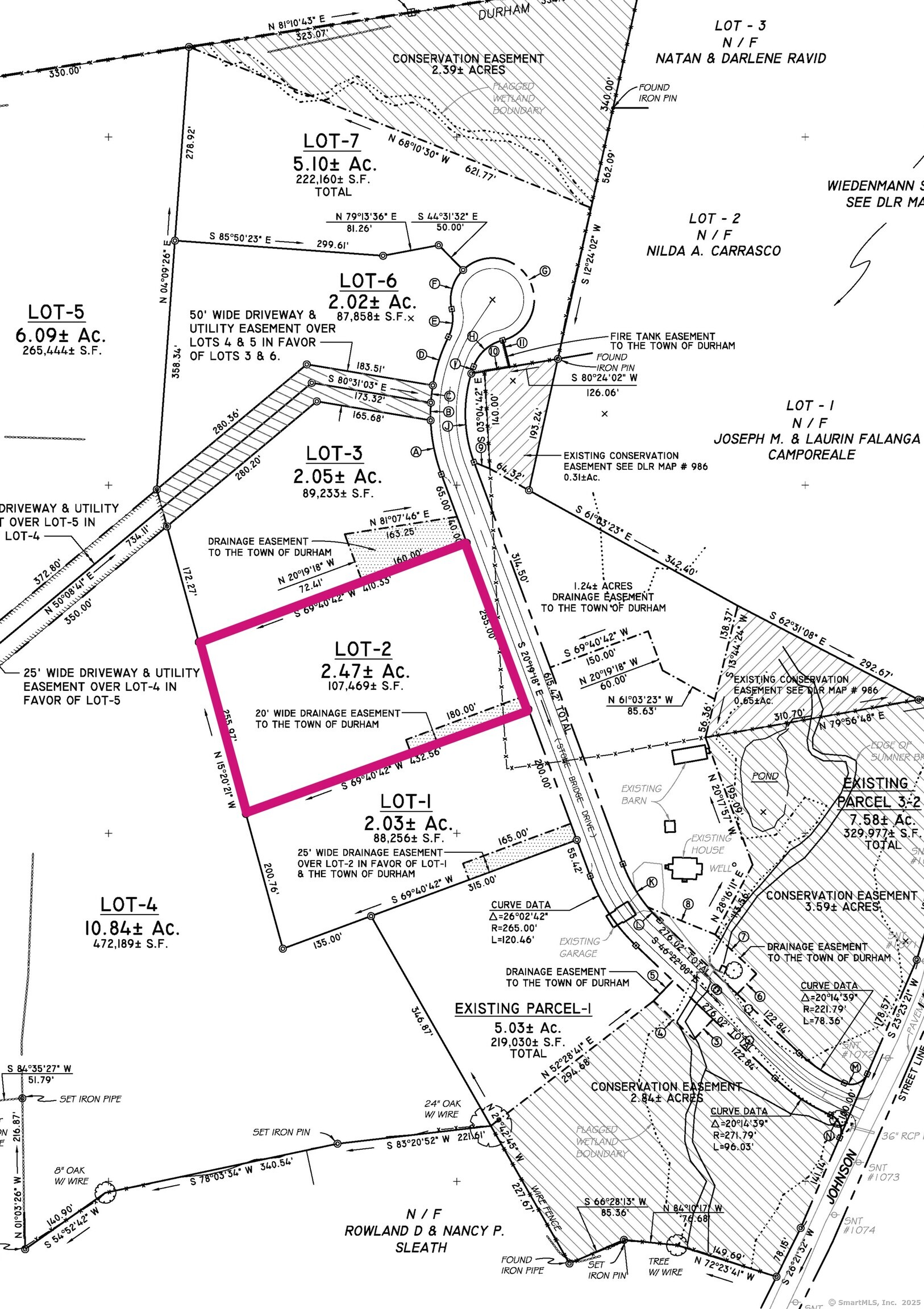More about this Property
If you are interested in more information or having a tour of this property with an experienced agent, please fill out this quick form and we will get back to you!
48 Stonebridge Lane, Durham CT 06422
Current Price: $949,000
 4 beds
4 beds  3 baths
3 baths  3311 sq. ft
3311 sq. ft
Last Update: 6/18/2025
Property Type: Single Family For Sale
Welcome to 48 Stonebridge Drive! Construction has began on this 3,311 sq ft Farmhouse Colonial that offers the perfect blend of classic charm with modern elements. The homes exterior impresses with its inviting front porch and sought after design features such as the black exterior windows and mix of vinyl styles. This home offers not only exceptional curb appeal but also everyday functionality. From the moment you enter, youre greeted by a split staircase - a striking architectural centerpiece that sets the tone for the homes spacious, open layout. The heart of the home is a gourmet kitchen that opens seamlessly to a cozy family room with a propane fireplace, while the formal dining room and home office offer additional flexibility. Upstairs, retreat to a luxurious primary suite with an ensuite bathroom and spacious walk-in closet. Three additional generously sized bedrooms and a convenient second-floor laundry room complete the upper level. Additional highlights include a three-car garage, full basement with finishing potential.
Johnson Lane to Stonebridge Drive
MLS #: 24091377
Style: Colonial
Color:
Total Rooms:
Bedrooms: 4
Bathrooms: 3
Acres: 2.47
Year Built: 2025 (Public Records)
New Construction: No/Resale
Home Warranty Offered:
Property Tax: $0
Zoning: FR
Mil Rate:
Assessed Value: $0
Potential Short Sale:
Square Footage: Estimated HEATED Sq.Ft. above grade is 3311; below grade sq feet total is ; total sq ft is 3311
| Appliances Incl.: | Allowance |
| Laundry Location & Info: | Upper Level |
| Fireplaces: | 1 |
| Basement Desc.: | Full,Unfinished |
| Exterior Siding: | Vinyl Siding |
| Foundation: | Concrete |
| Roof: | Asphalt Shingle |
| Parking Spaces: | 3 |
| Garage/Parking Type: | Attached Garage |
| Swimming Pool: | 0 |
| Waterfront Feat.: | Not Applicable |
| Lot Description: | In Subdivision,Open Lot |
| Occupied: | Vacant |
Hot Water System
Heat Type:
Fueled By: Hot Air.
Cooling: Central Air
Fuel Tank Location: In Ground
Water Service: Private Well
Sewage System: Septic
Elementary: Per Board of Ed
Intermediate:
Middle:
High School: Coginchaug Regional
Current List Price: $949,000
Original List Price: $949,000
DOM: 51
Listing Date: 4/28/2025
Last Updated: 4/28/2025 11:28:03 PM
List Agent Name: Dori Degennaro
List Office Name: William Raveis Real Estate
