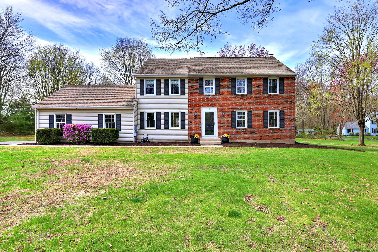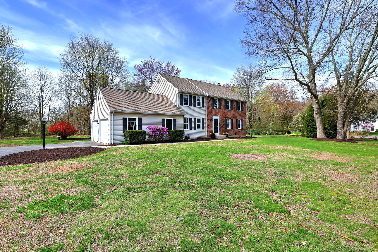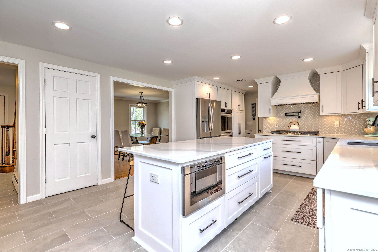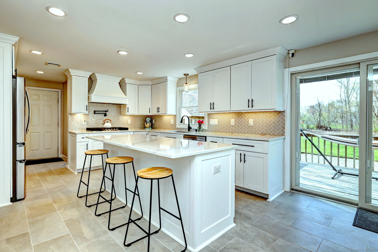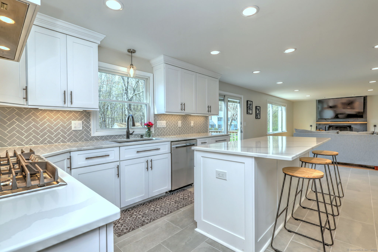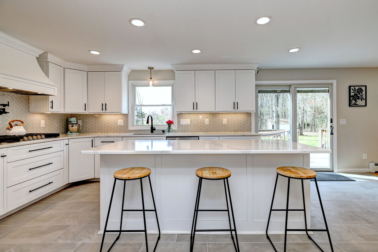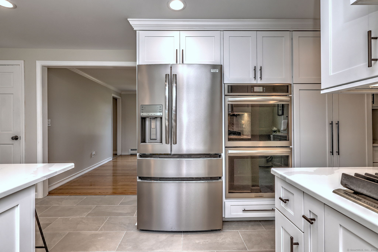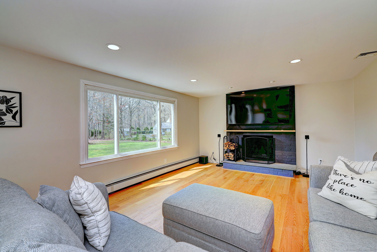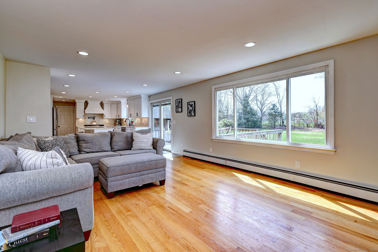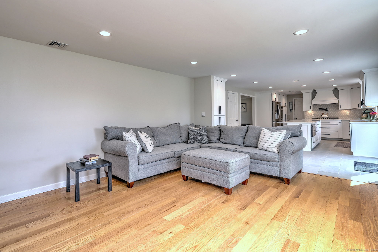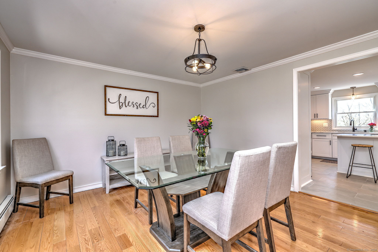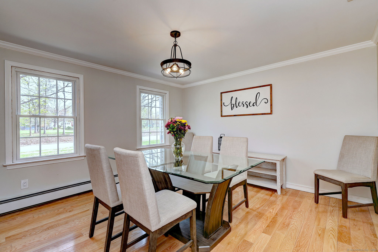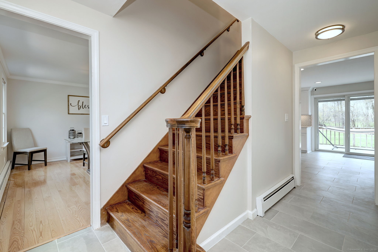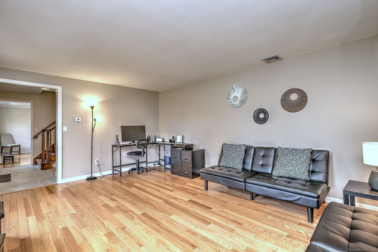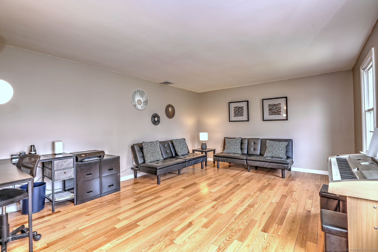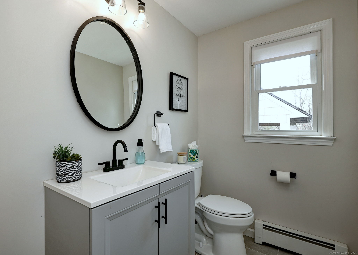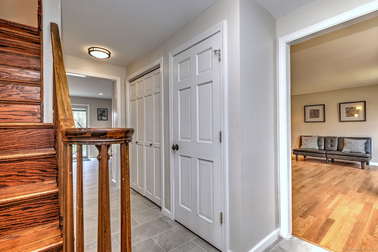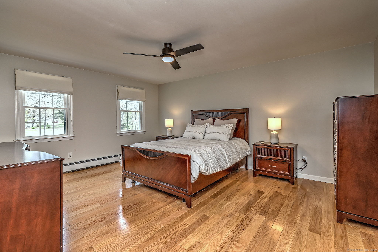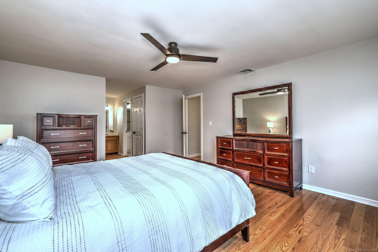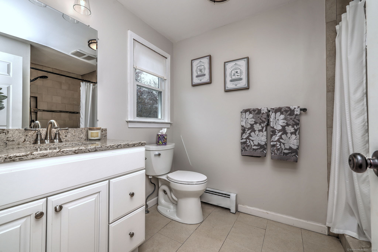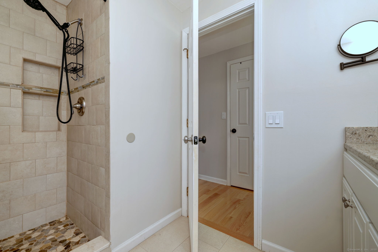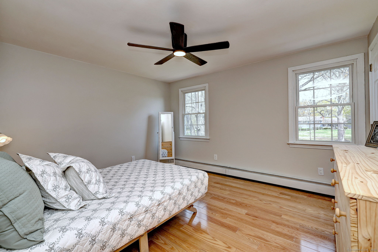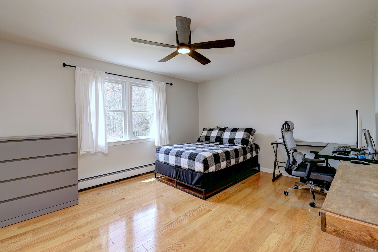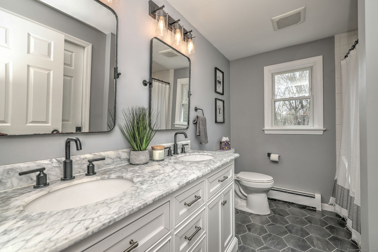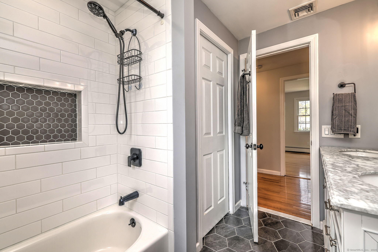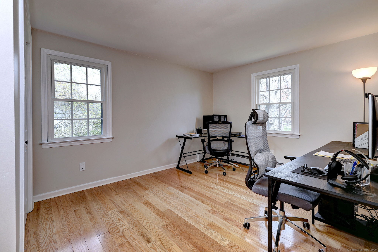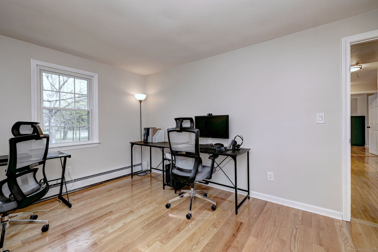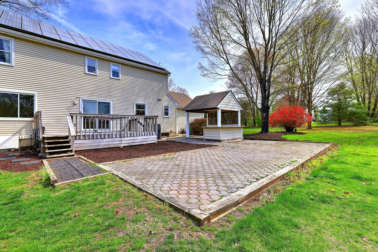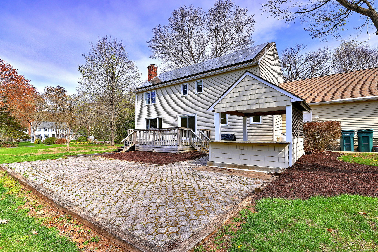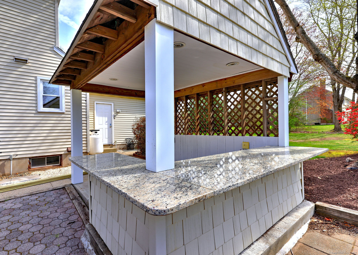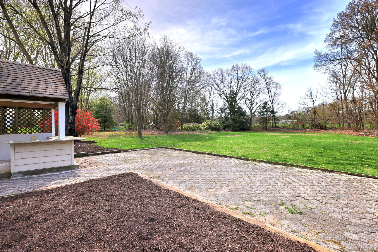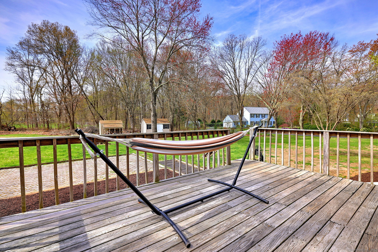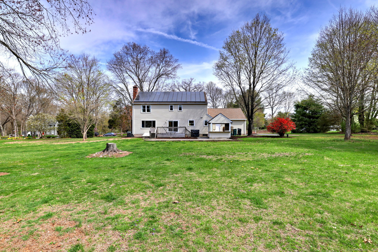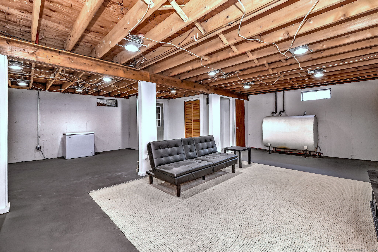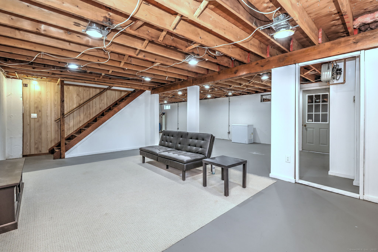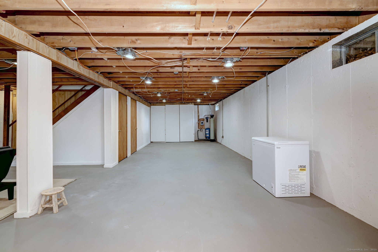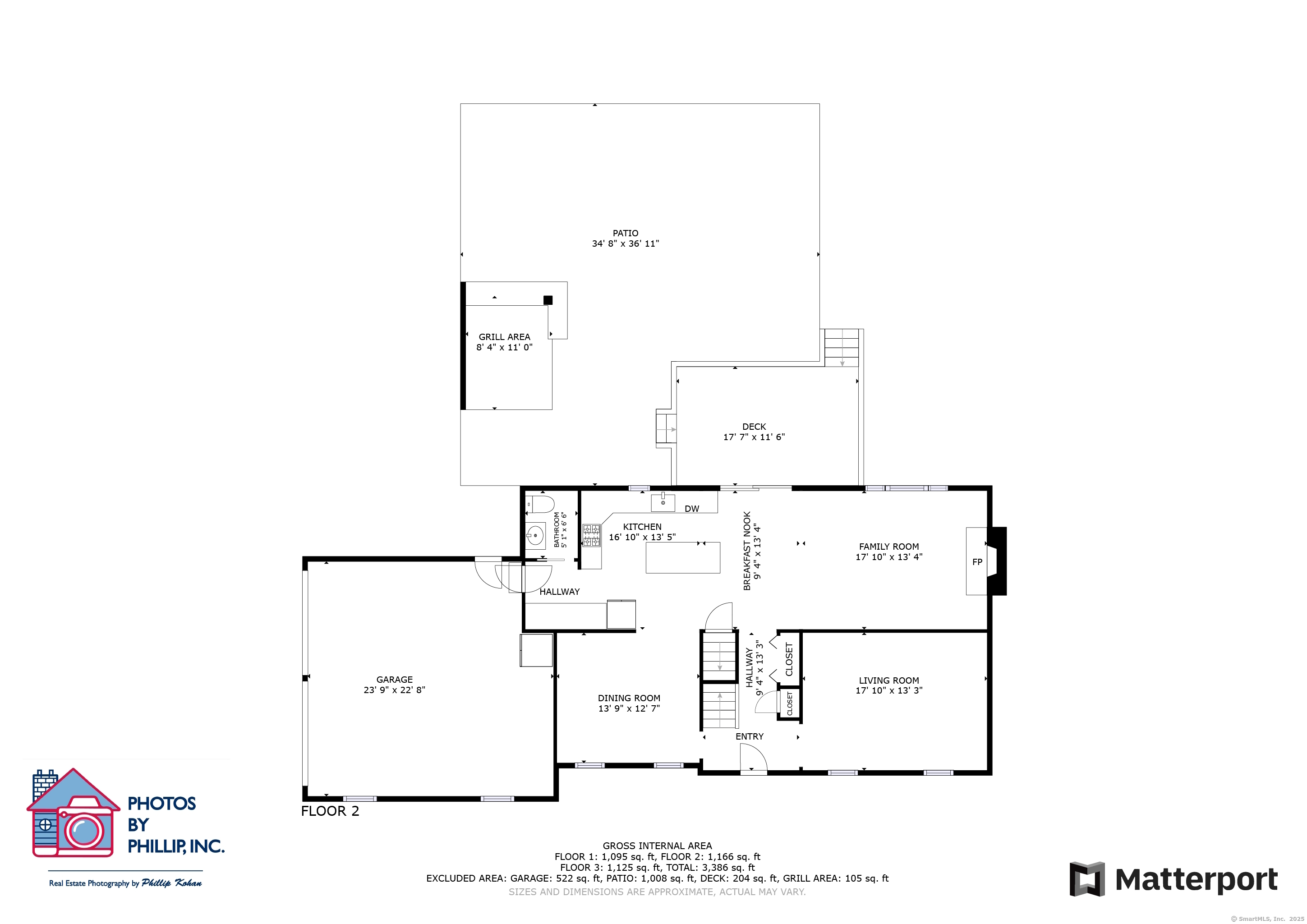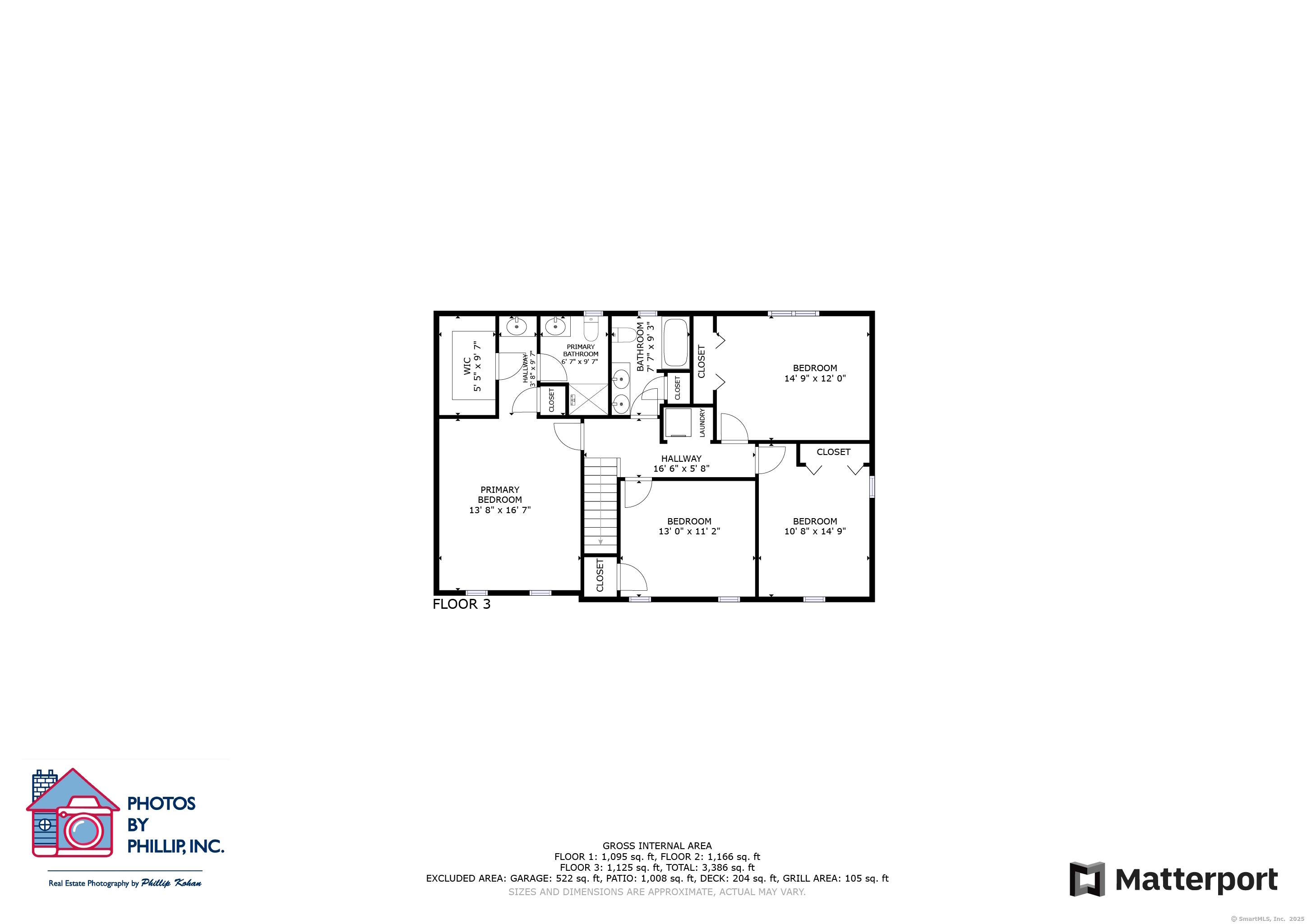More about this Property
If you are interested in more information or having a tour of this property with an experienced agent, please fill out this quick form and we will get back to you!
9 Marks Place, Cheshire CT 06410
Current Price: $700,000
 4 beds
4 beds  3 baths
3 baths  3192 sq. ft
3192 sq. ft
Last Update: 6/24/2025
Property Type: Single Family For Sale
The one youve been waiting for! Exceptional 4-bedroom, 2.5-bath Colonial set on a beautiful 1.4 level acre, picturesque cul-de-sac. This spacious home offers a well-designed layout perfect for both everyday living and entertaining. The sun-filled, newly remodeled kitchen is GORGEOUS with custom white cabinetry, center island, quarts counters, double ovens, propane cooktop and a convenient pot-filler! New tile flooring flows seamlessly from the gracious entry foyer to the kitchen. A fabulous floor plan with its adjacent family room includes a floor to ceiling fireplace, large windows and a slider to a lovely deck and oversized patio overlooking an amazing yard, complete with coveted outdoor bar covered with granite countertops is perfect for those summer parties! Formal dining and living rooms flank the entry foyer while an updated powder room finishes the main level. Upstairs, hardwood floors continue throughout. A huge primary suite features a walk-in closet and remodeled en-suite bath with double sinks. The impressive remodeled hall bath has double sinks and services 3 more generously sized bedrooms. Laundry is conveniently located here. A heated lower level is awaiting your finishing touches. Numerous upgrades! CITY SEWER! Energy efficient, economical solar! Excellent layout, desirable location, and a private, level lot-this home has it all. Hurry to schedule a showing today!
Cheshire St. to Marks Place. Home on left.
MLS #: 24091374
Style: Colonial
Color: Brick, Cream
Total Rooms:
Bedrooms: 4
Bathrooms: 3
Acres: 1.4
Year Built: 1987 (Public Records)
New Construction: No/Resale
Home Warranty Offered:
Property Tax: $9,936
Zoning: R-40
Mil Rate:
Assessed Value: $361,830
Potential Short Sale:
Square Footage: Estimated HEATED Sq.Ft. above grade is 2368; below grade sq feet total is 824; total sq ft is 3192
| Appliances Incl.: | Cook Top,Wall Oven,Microwave,Refrigerator,Dishwasher,Disposal,Washer,Dryer |
| Laundry Location & Info: | Upper Level upper |
| Fireplaces: | 1 |
| Energy Features: | Active Solar,Programmable Thermostat,Thermopane Windows |
| Interior Features: | Auto Garage Door Opener,Cable - Pre-wired,Open Floor Plan |
| Energy Features: | Active Solar,Programmable Thermostat,Thermopane Windows |
| Basement Desc.: | Full,Heated,Partially Finished |
| Exterior Siding: | Vinyl Siding |
| Exterior Features: | Shed,Cabana,Deck,Patio |
| Foundation: | Concrete |
| Roof: | Asphalt Shingle |
| Parking Spaces: | 2 |
| Garage/Parking Type: | Attached Garage |
| Swimming Pool: | 0 |
| Waterfront Feat.: | Not Applicable |
| Lot Description: | Level Lot,On Cul-De-Sac |
| Nearby Amenities: | Golf Course,Health Club,Medical Facilities,Park,Playground/Tot Lot |
| Occupied: | Owner |
Hot Water System
Heat Type:
Fueled By: Hot Water.
Cooling: Ceiling Fans,Central Air
Fuel Tank Location: In Basement
Water Service: Private Well
Sewage System: Public Sewer Connected
Elementary: Per Board of Ed
Intermediate:
Middle: Dodd
High School: Cheshire
Current List Price: $700,000
Original List Price: $700,000
DOM: 8
Listing Date: 4/28/2025
Last Updated: 6/11/2025 7:55:41 PM
Expected Active Date: 5/1/2025
List Agent Name: Renee Mascia
List Office Name: RE/MAX Right Choice
