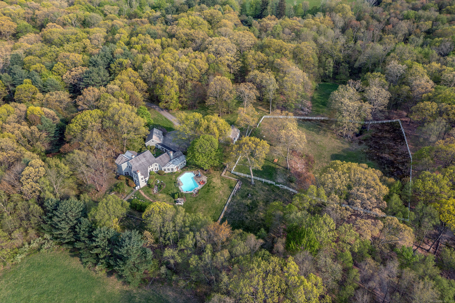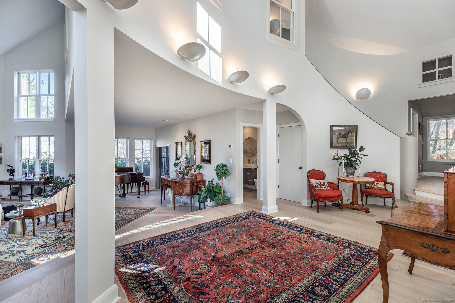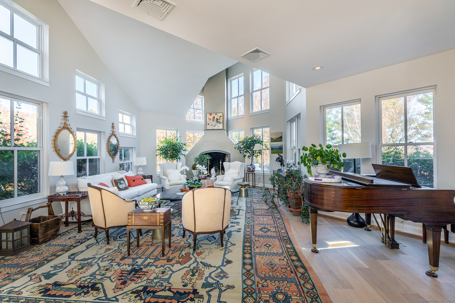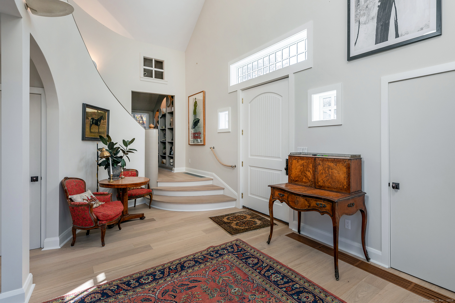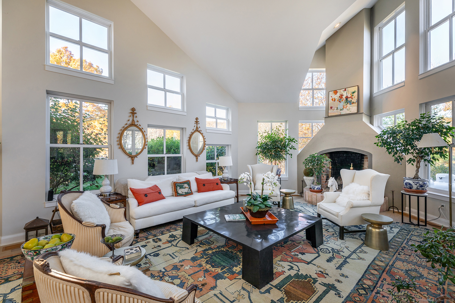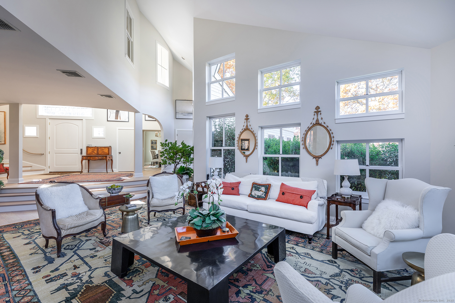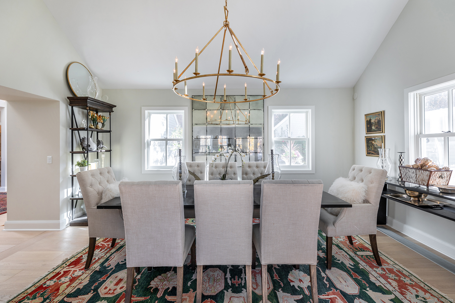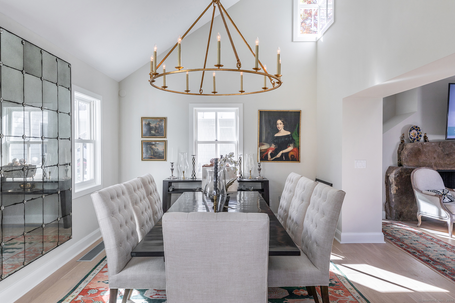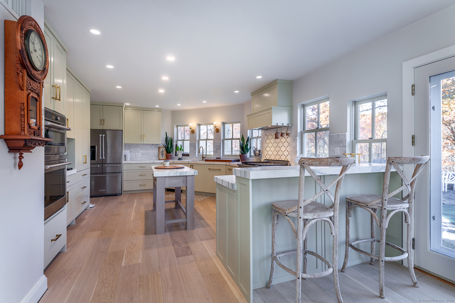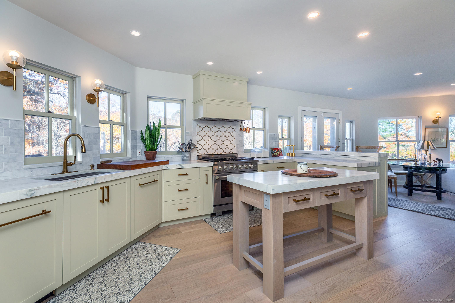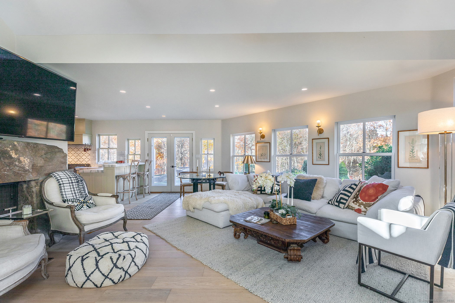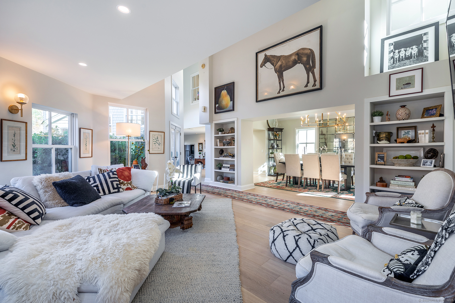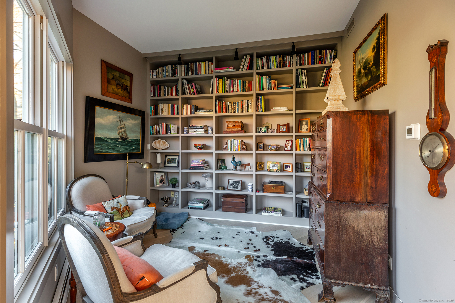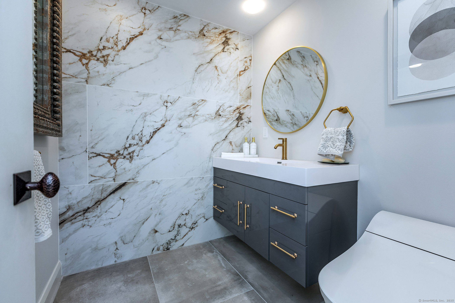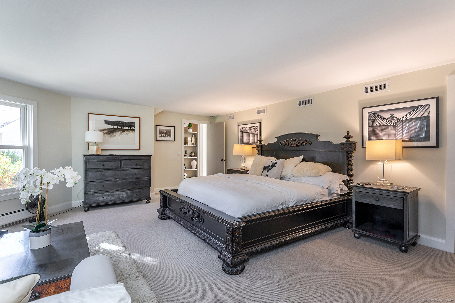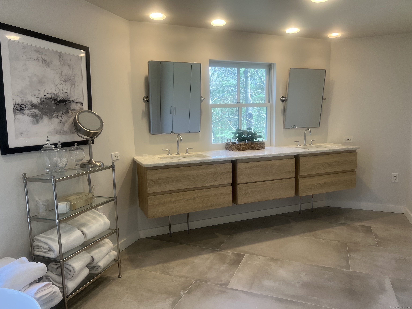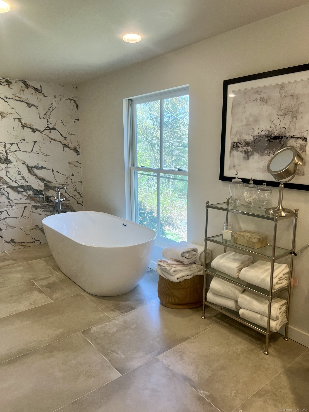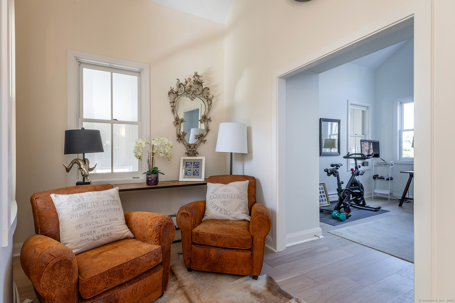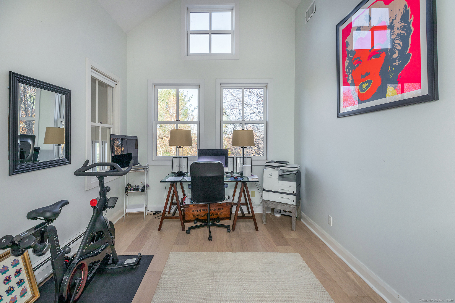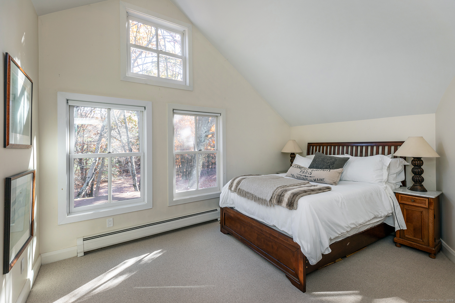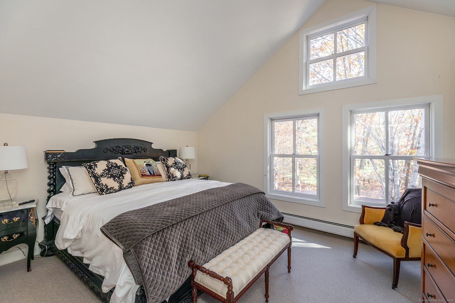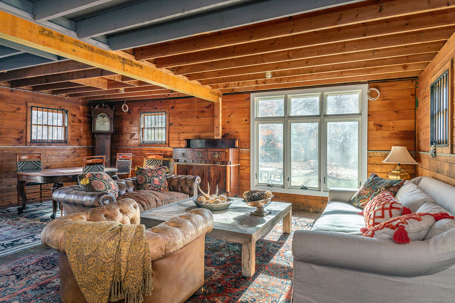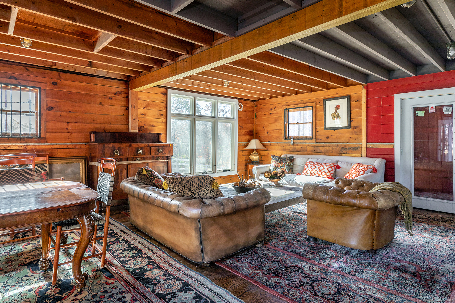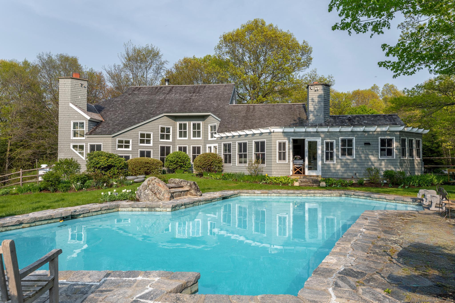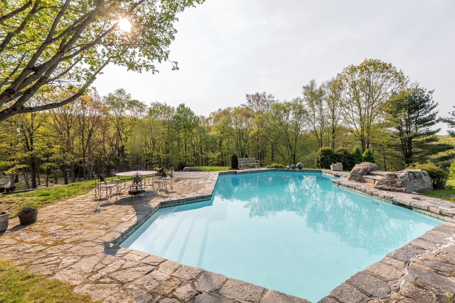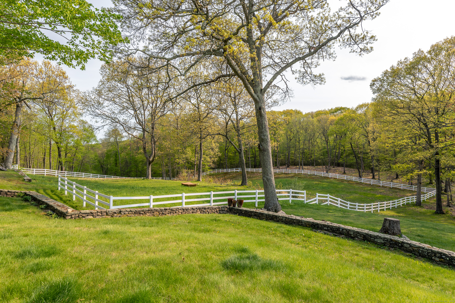More about this Property
If you are interested in more information or having a tour of this property with an experienced agent, please fill out this quick form and we will get back to you!
67 Botsford Hill Road, Roxbury CT 06783
Current Price: $2,195,000
 4 beds
4 beds  3 baths
3 baths  4800 sq. ft
4800 sq. ft
Last Update: 6/3/2025
Property Type: Single Family For Sale
Discover the appeal of this Nantucket shingle-style beauty with light and modern finishes throughout. Its nestled into 41+ ultra-private acres on a picturesque country road. Enter the front door into the two story foyer which flows into the vaulted ceiling living room with lots of glass, adobe fireplace and easy access to the tucked away library with floor to ceiling bookshelves. The newly renovated kitchen with seating area and fireplace is a natural gathering space. The elegant kitchen has soft colored custom cabinetry, white marble countertops, new appliances and brass hardware. The powder room and laundry complete this floor. A set of glass doors lead to the exterior entertaining space with large stone terrace and in ground heated gunite pool. The spacious and private primary suite is conveniently located on the main level and boasts a brand-new bathroom. The light colored hardwood floors throughout the main level public spaces and staircase add to the elegance of this house. The upper level offers three additional bedrooms with vaulted ceilings and a full bath. The park-like grounds are breathtaking with a mix of rolling meadows, fenced pastures and forestry. Once a stable, the barn has been converted to be used as a 3-season recreation room, exercise room, office or studio. 4.9 acre front lot is located in Roxbury and the rear lot with the house is 36.4 acres located in Bridgewater.
Rt 67 to Botsford
MLS #: 24091368
Style: Contemporary
Color:
Total Rooms:
Bedrooms: 4
Bathrooms: 3
Acres: 41.3
Year Built: 1988 (Public Records)
New Construction: No/Resale
Home Warranty Offered:
Property Tax: $18,383
Zoning: C
Mil Rate:
Assessed Value: $1,094,200
Potential Short Sale:
Square Footage: Estimated HEATED Sq.Ft. above grade is 4800; below grade sq feet total is 0; total sq ft is 4800
| Appliances Incl.: | Gas Range,Wall Oven,Range Hood,Refrigerator,Dishwasher,Washer,Dryer |
| Laundry Location & Info: | Main Level |
| Fireplaces: | 2 |
| Interior Features: | Cable - Available |
| Basement Desc.: | Full |
| Exterior Siding: | Shingle |
| Exterior Features: | Stone Wall,Paddock,Patio |
| Foundation: | Concrete |
| Roof: | Wood Shingle |
| Parking Spaces: | 3 |
| Garage/Parking Type: | Attached Garage |
| Swimming Pool: | 1 |
| Waterfront Feat.: | Pond |
| Lot Description: | Treed,Farm Land,Level Lot,Sloping Lot,Cleared |
| Nearby Amenities: | Library,Private School(s),Tennis Courts |
| Occupied: | Owner |
Hot Water System
Heat Type:
Fueled By: Baseboard,Radiant.
Cooling: Central Air
Fuel Tank Location: In Basement
Water Service: Private Well
Sewage System: Septic
Elementary: Per Board of Ed
Intermediate:
Middle: Shepaug
High School: Shepaug
Current List Price: $2,195,000
Original List Price: $2,195,000
DOM: 35
Listing Date: 4/29/2025
Last Updated: 4/30/2025 7:36:08 PM
List Agent Name: Maria Taylor
List Office Name: Klemm Real Estate Inc
