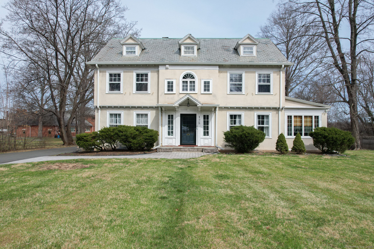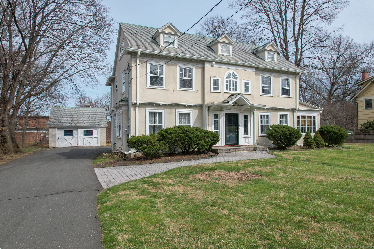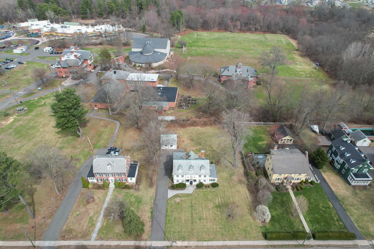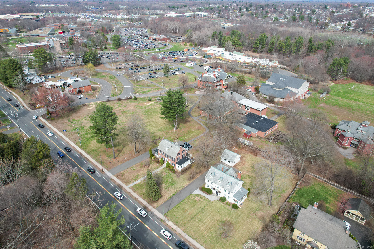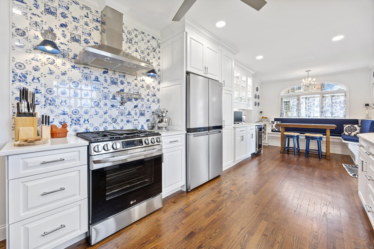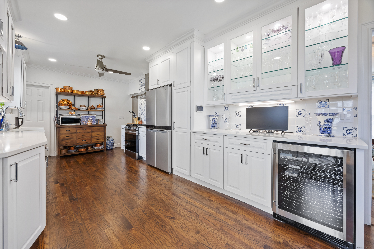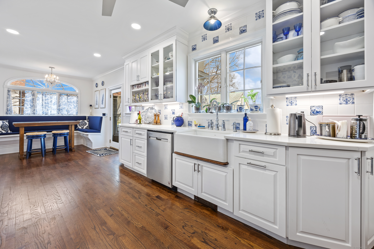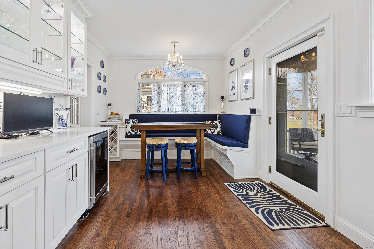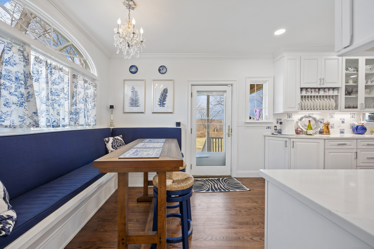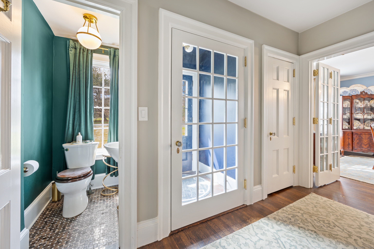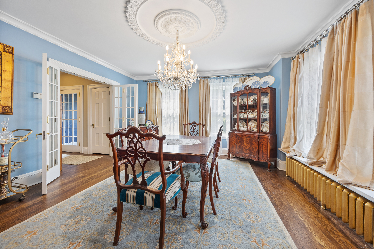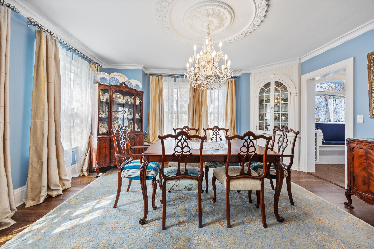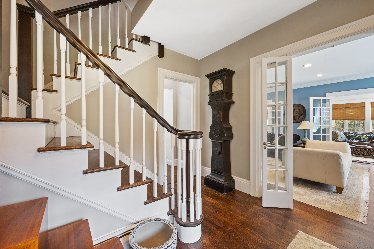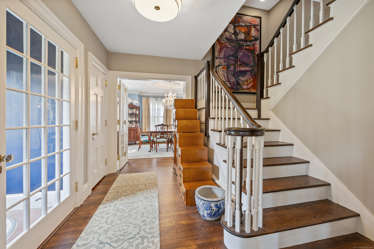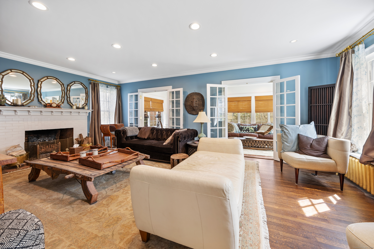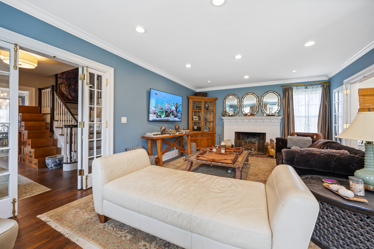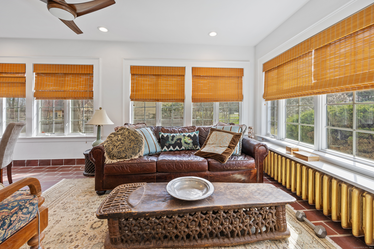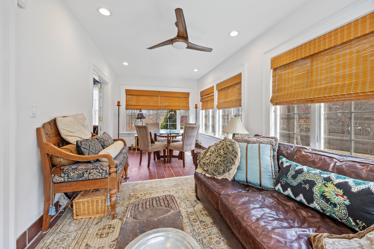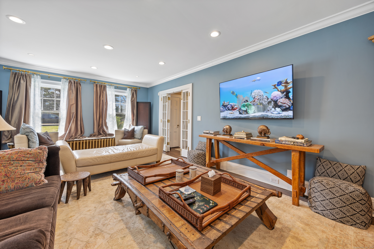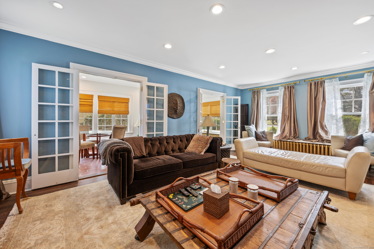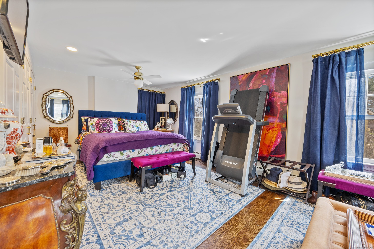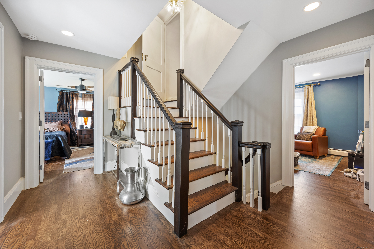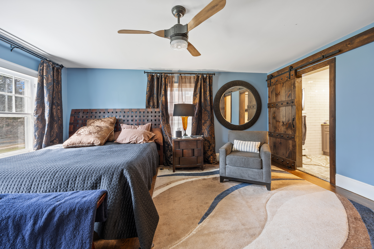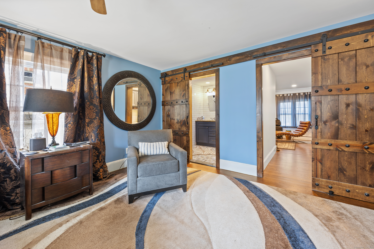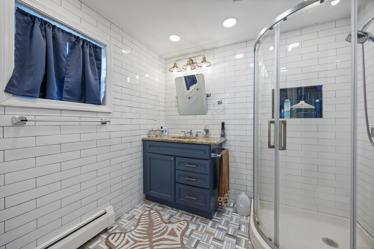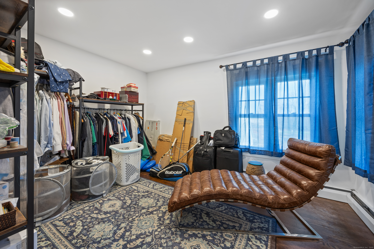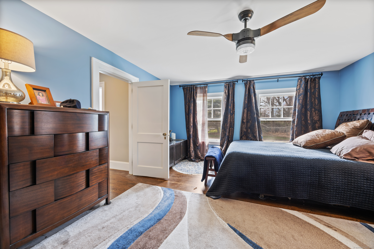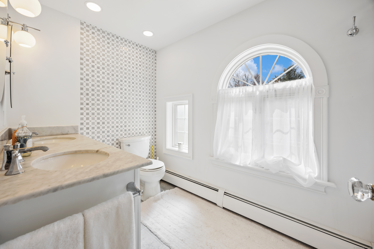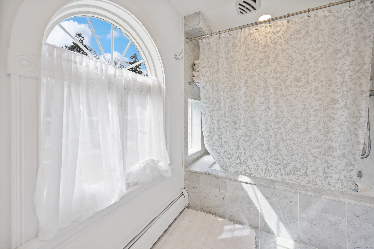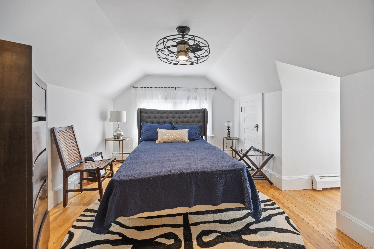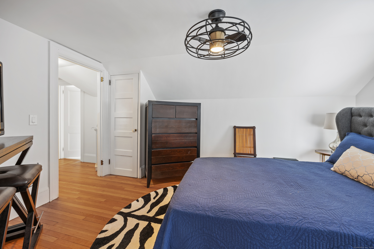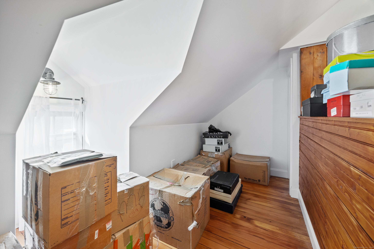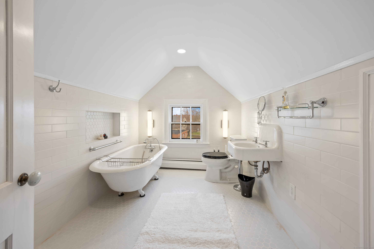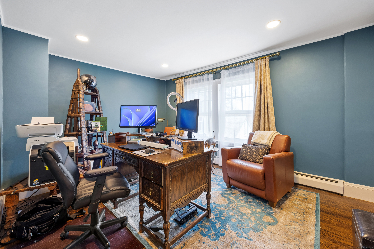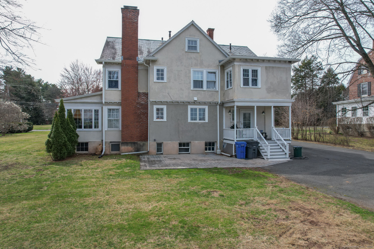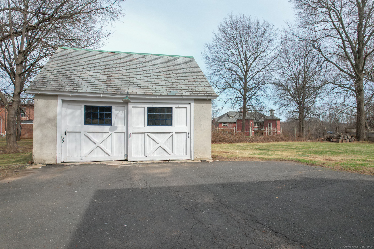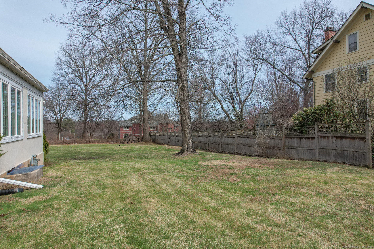More about this Property
If you are interested in more information or having a tour of this property with an experienced agent, please fill out this quick form and we will get back to you!
128 Bloomfield Avenue, Hartford CT 06105
Current Price: $650,000
 5 beds
5 beds  4 baths
4 baths  3400 sq. ft
3400 sq. ft
Last Update: 6/8/2025
Property Type: Single Family For Sale
Experience modern-day elegance and timeless charm in this stunning Stucco-style Colonial. Step through the welcoming foyer into a spacious living room featuring a large wood-burning fireplace - perfect for cozy gatherings. The beautifully updated kitchen boasts granite countertops, stainless steel appliances, a farmhouse sink, and a wine chiller, making it a true chefs delight. The main level also includes an elegant dining room and a bright, sun-filled sunroom, ideal for relaxing or entertaining. Upstairs, youll find generously sized bedrooms, including a primary suite accented with wooden farmhouse doors and an updated full bath with a sleek stand-up shower. The third level offers even more versatility with an additional bedroom and a full bath - perfect for guests, a home office, or a private retreat. With ample space for storage, living, and entertaining, this home offers comfort and functionality at every turn. Step outside to the large, level backyard complete with a patio - a wonderful spot for outdoor dining, play, or peaceful evenings. Dont miss the opportunity to make this exquisite property your next home!
GPS Friendly
MLS #: 24091367
Style: Colonial
Color:
Total Rooms:
Bedrooms: 5
Bathrooms: 4
Acres: 0.55
Year Built: 1920 (Public Records)
New Construction: No/Resale
Home Warranty Offered:
Property Tax: $10,055
Zoning: N1-1
Mil Rate:
Assessed Value: $145,824
Potential Short Sale:
Square Footage: Estimated HEATED Sq.Ft. above grade is 3400; below grade sq feet total is ; total sq ft is 3400
| Appliances Incl.: | Gas Range,Microwave,Refrigerator,Dishwasher,Wine Chiller |
| Fireplaces: | 2 |
| Basement Desc.: | Full,Unfinished,Concrete Floor |
| Exterior Siding: | Stucco |
| Foundation: | Concrete |
| Roof: | Asphalt Shingle |
| Parking Spaces: | 2 |
| Garage/Parking Type: | Detached Garage |
| Swimming Pool: | 0 |
| Waterfront Feat.: | Not Applicable |
| Lot Description: | Level Lot |
| Occupied: | Owner |
Hot Water System
Heat Type:
Fueled By: Hot Water.
Cooling: Window Unit
Fuel Tank Location:
Water Service: Public Water Connected
Sewage System: Public Sewer Connected
Elementary: Per Board of Ed
Intermediate:
Middle:
High School: Per Board of Ed
Current List Price: $650,000
Original List Price: $650,000
DOM: 16
Listing Date: 5/10/2025
Last Updated: 5/23/2025 4:05:02 AM
Expected Active Date: 5/23/2025
List Agent Name: David Aurigemma
List Office Name: Regency Real Estate, LLC
