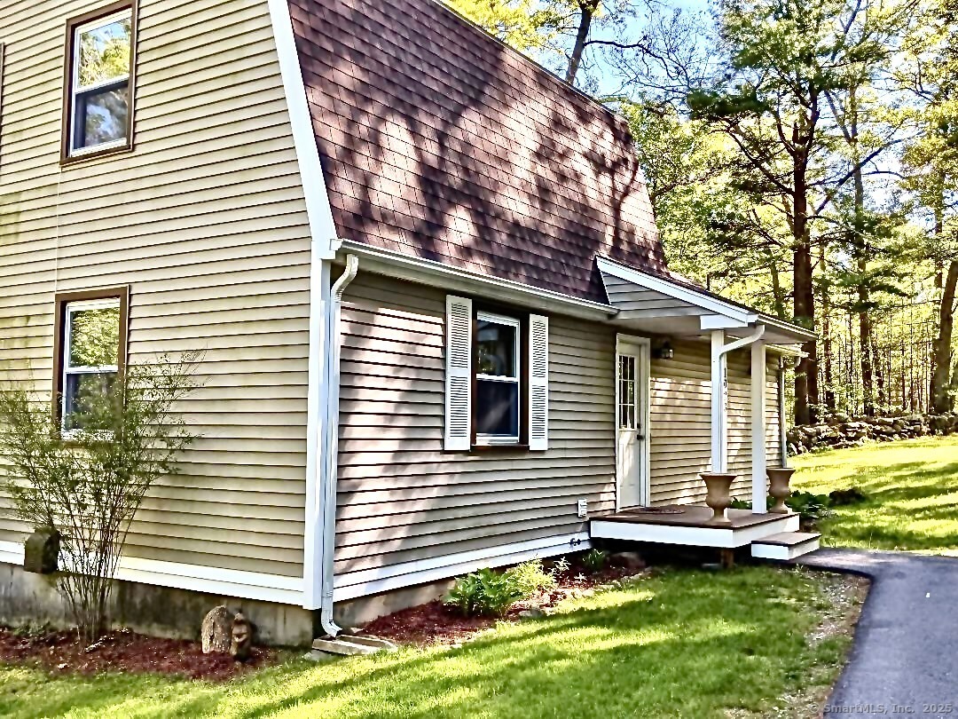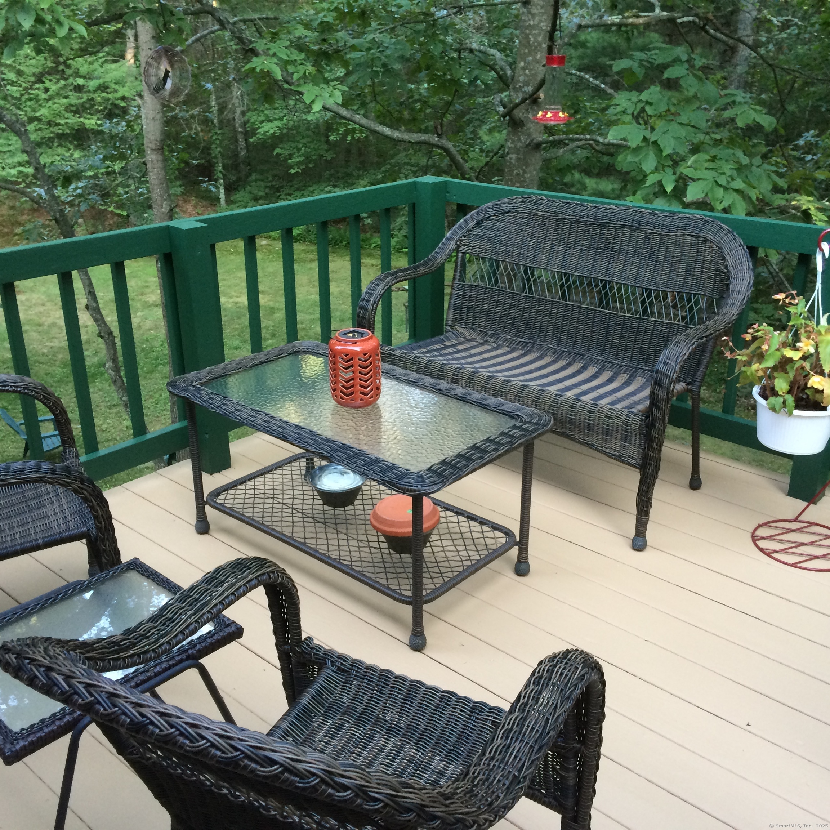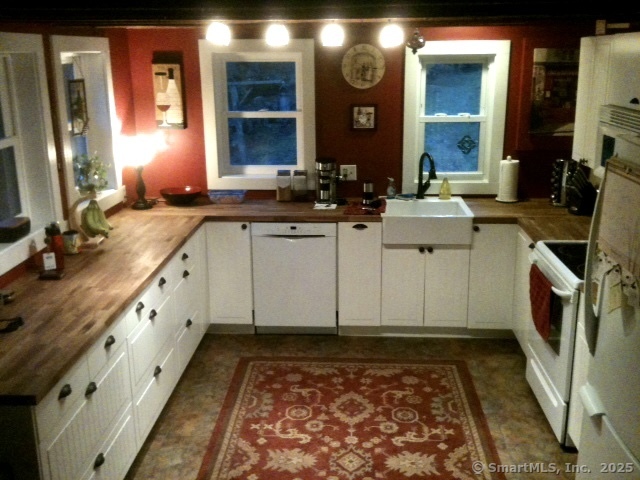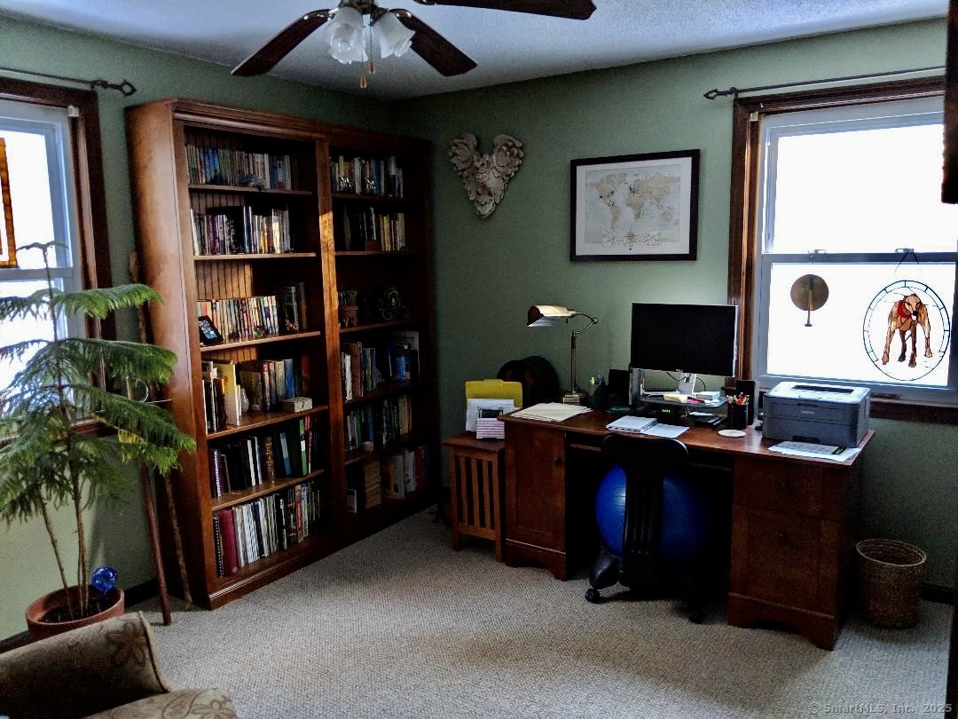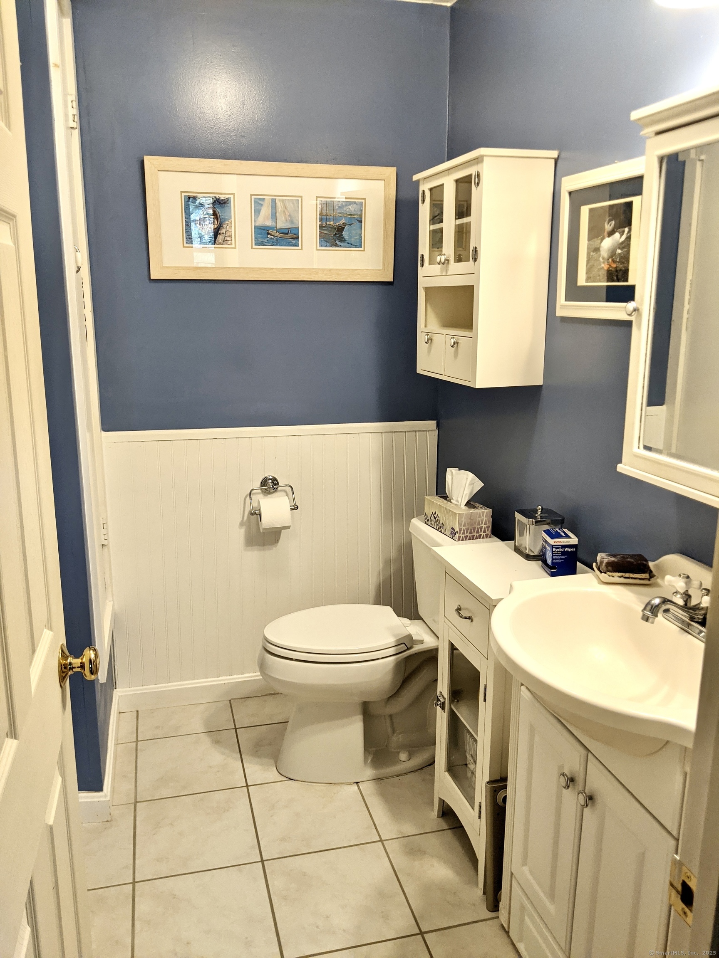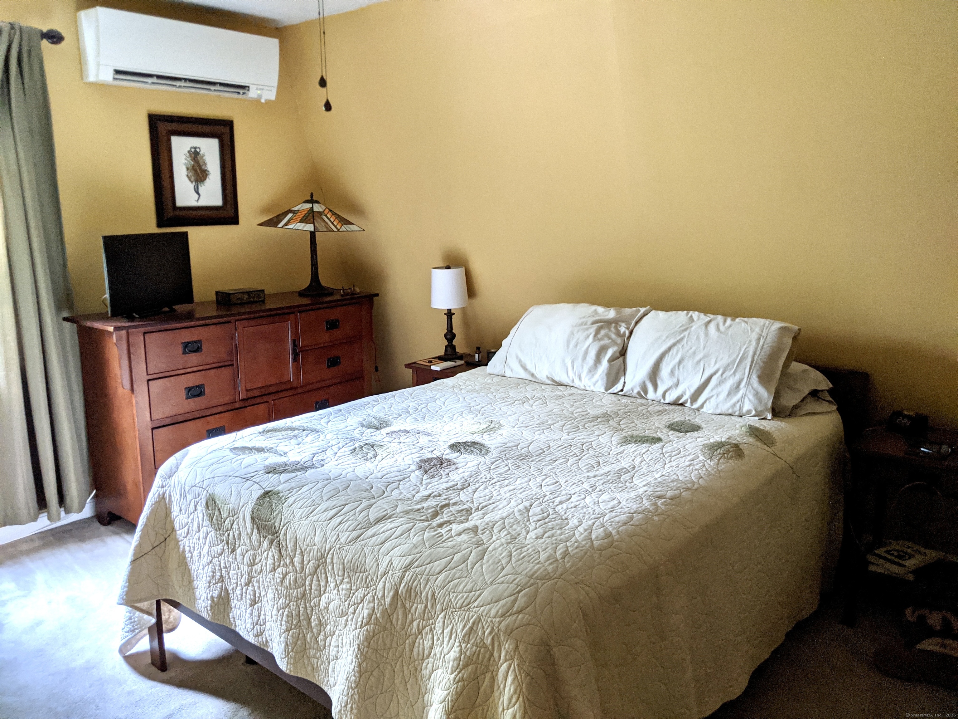More about this Property
If you are interested in more information or having a tour of this property with an experienced agent, please fill out this quick form and we will get back to you!
1023 Providence Pike, Killingly CT 06239
Current Price: $355,000
 3 beds
3 beds  2 baths
2 baths  1322 sq. ft
1322 sq. ft
Last Update: 6/17/2025
Property Type: Single Family For Sale
So conveniently located, this charming gambrel/cape was completely renovated within the past 10 yrs- electrical, roof, windows, plumbing, whole house generator, plus hot water tank is new. Custom designed kitchen is a practical U shape with soft close shaker cabinets, butcher block countertops, exposed beams. Kitchen is open to dining room, which has a pellet stove for significant heat savings and ambiance, beautiful natural light, and sliders opening to a side deck for grilling. Dining room is open to living room, which has sliders to a larger, rear deck that overlooks the beautiful, private lot-gardens, room to entertain! First floor has a guest bedroom, and a full bath with charming sliding barn-style door. Second floor has primary bedroom with large walkin closet, second bedroom with closet access to additional loft storage. Property has two storage sheds, and extra storage in the walkout basement. Location and frontage may allow for home business, truck parking, etc., buyer must do due diligence. Sale is contingent upon seller finding and closing on suitable housing, new property has been identified.
Providence Pike is Rt 6 - home is on eastbound side, close to RI line
MLS #: 24091364
Style: Cape Cod
Color:
Total Rooms:
Bedrooms: 3
Bathrooms: 2
Acres: 1.4
Year Built: 1938 (Public Records)
New Construction: No/Resale
Home Warranty Offered:
Property Tax: $3,196
Zoning: RD
Mil Rate:
Assessed Value: $144,560
Potential Short Sale:
Square Footage: Estimated HEATED Sq.Ft. above grade is 1322; below grade sq feet total is 0; total sq ft is 1322
| Appliances Incl.: | Oven/Range,Microwave,Refrigerator,Dishwasher,Washer,Electric Dryer |
| Laundry Location & Info: | Main Level entryway closet |
| Fireplaces: | 0 |
| Energy Features: | Generator,Programmable Thermostat,Storm Doors,Thermopane Windows |
| Interior Features: | Cable - Pre-wired |
| Energy Features: | Generator,Programmable Thermostat,Storm Doors,Thermopane Windows |
| Basement Desc.: | Partial,Unfinished,Storage,Walk-out,Concrete Floor |
| Exterior Siding: | Vinyl Siding |
| Exterior Features: | Shed,Porch,Deck,Gutters,Garden Area,Lighting |
| Foundation: | Concrete |
| Roof: | Asphalt Shingle |
| Parking Spaces: | 0 |
| Garage/Parking Type: | None,Paved,Off Street Parking |
| Swimming Pool: | 0 |
| Waterfront Feat.: | Not Applicable |
| Lot Description: | Lightly Wooded,Dry,Cleared |
| Nearby Amenities: | Health Club,Library,Park,Playground/Tot Lot,Private School(s),Shopping/Mall,Stables/Riding |
| In Flood Zone: | 0 |
| Occupied: | Owner |
Hot Water System
Heat Type:
Fueled By: Baseboard.
Cooling: Ductless,Split System
Fuel Tank Location: Above Ground
Water Service: Private Well
Sewage System: Septic
Elementary: Per Board of Ed
Intermediate: Per Board of Ed
Middle: Per Board of Ed
High School: Per Board of Ed
Current List Price: $355,000
Original List Price: $355,000
DOM: 2
Listing Date: 4/27/2025
Last Updated: 4/29/2025 1:19:33 PM
List Agent Name: Carla Zimmerman
List Office Name: LPT Realty
