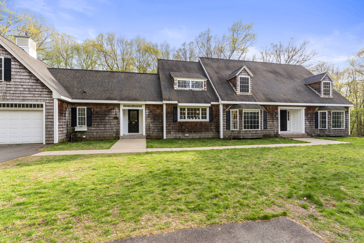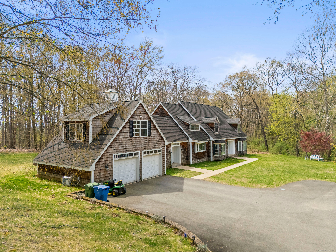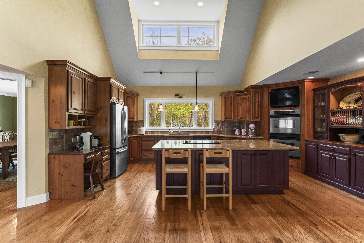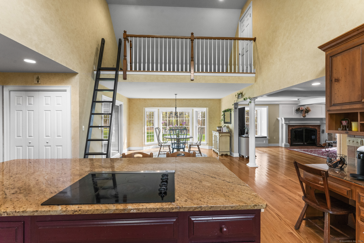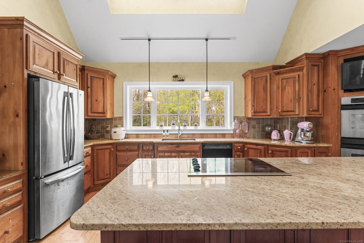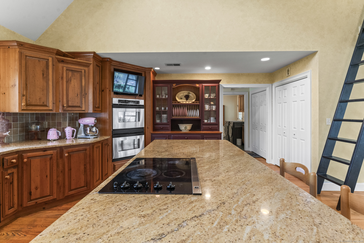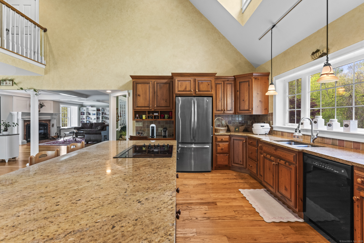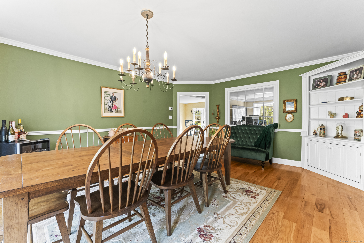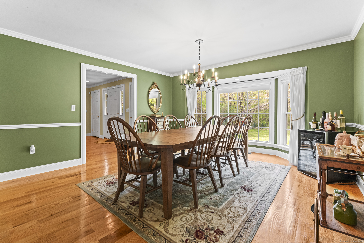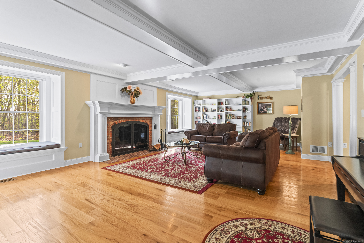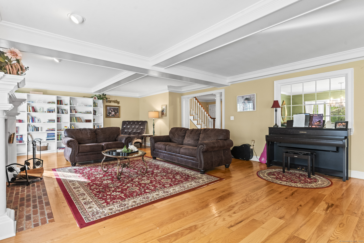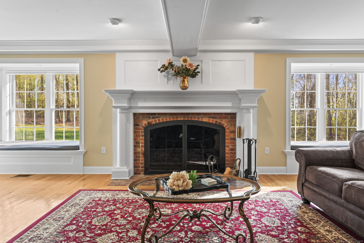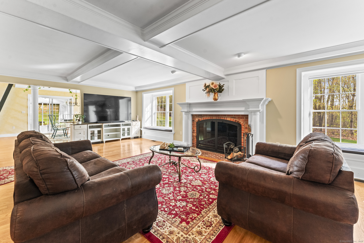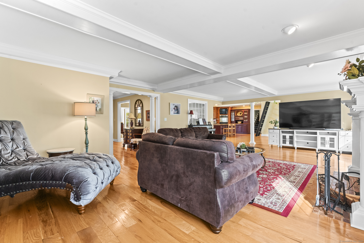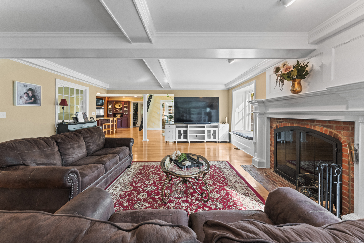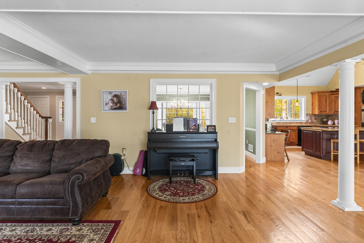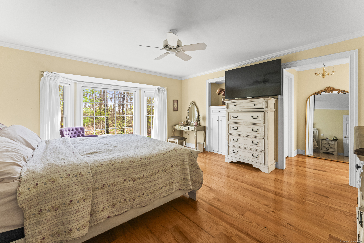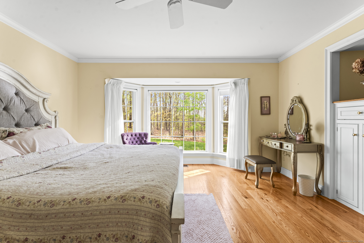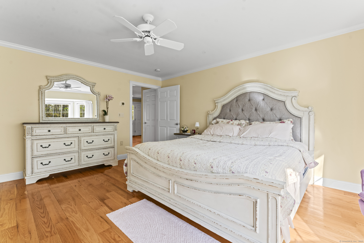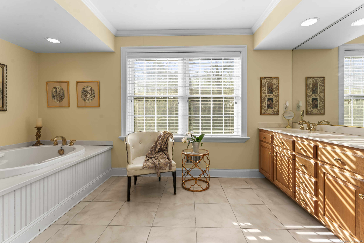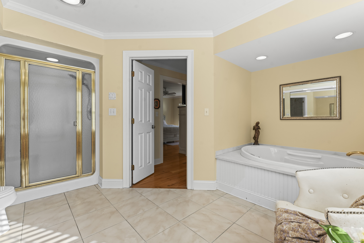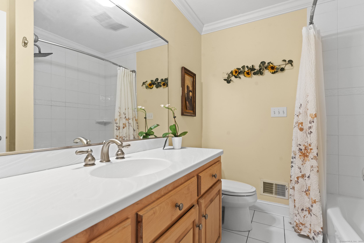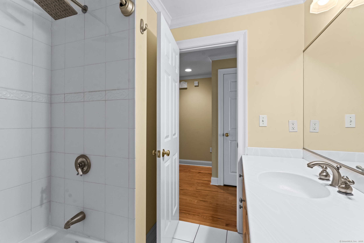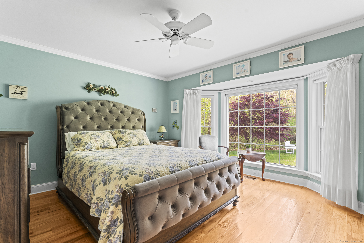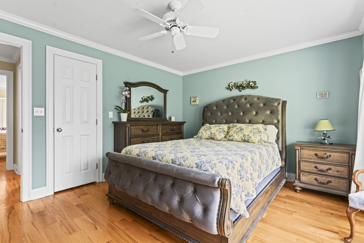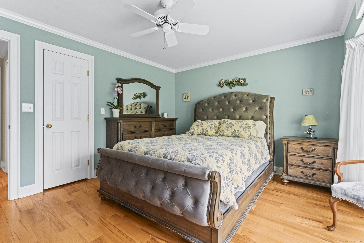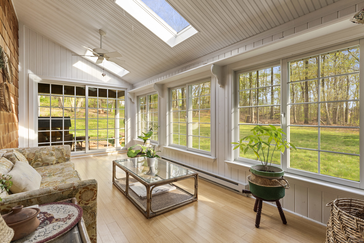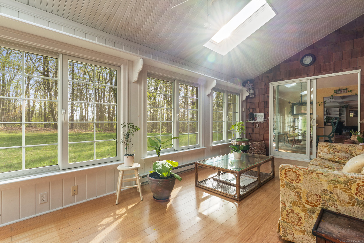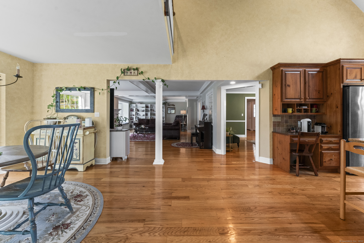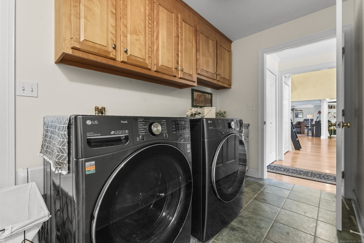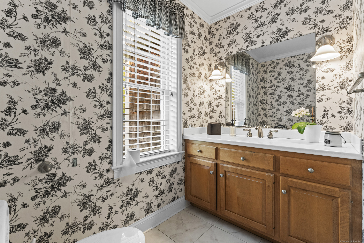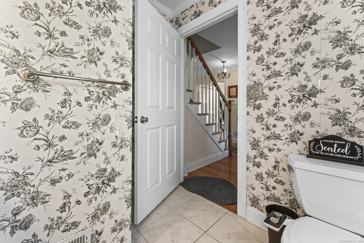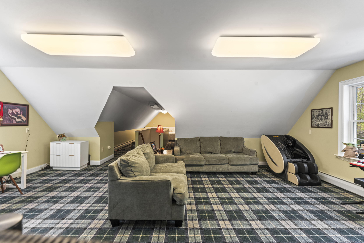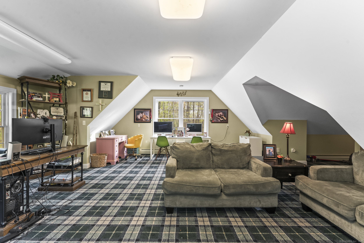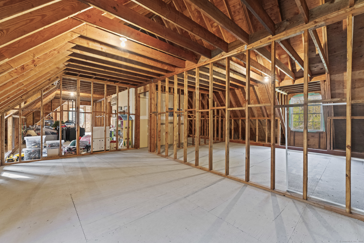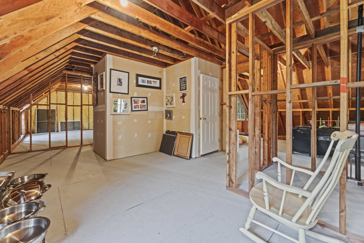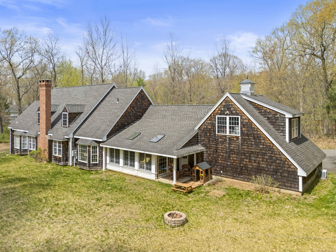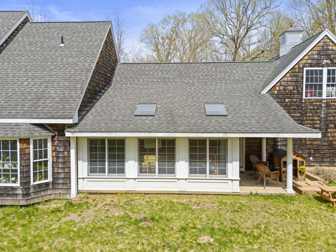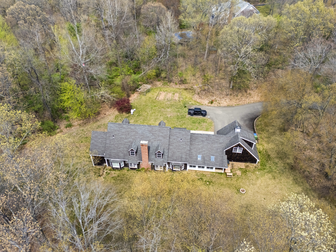More about this Property
If you are interested in more information or having a tour of this property with an experienced agent, please fill out this quick form and we will get back to you!
74 High Street, Portland CT 06480
Current Price: $699,900
 2 beds
2 beds  3 baths
3 baths  3750 sq. ft
3750 sq. ft
Last Update: 6/22/2025
Property Type: Single Family For Sale
Tucked away in nature yet minutes from downtown Portland, this stunning McGinley custom home offers over 3,750 sq ft of luxury living - with public utilities! Step into the grand foyer and fall in love with the open layout, soaring ceilings, sun-filled windows, and an oversized fireplace that anchors the space beautifully. The chefs kitchen boasts granite counters, an 8-foot island, double ovens, and breathtaking ceiling details. Cozy up in the upstairs loft, or unwind in the sun-drenched breakfast and sunrooms overlooking your private backyard. The spacious home office and true primary suite - complete with a walk-in closet, jetted tub, and separate shower - make daily living feel like a retreat. Need more space? The second floor is framed for 3 bedrooms, a sitting area, and a full bath, easily adding another 1,380 sq ft! Top-notch mechanicals include dual Buderus boilers, hydro-air heating, central air, a security system, lightning rod protection, and more. This extraordinary property is ready to welcome its next chapter - will it be yours?
GPS
MLS #: 24091363
Style: Cape Cod
Color: Cedar
Total Rooms:
Bedrooms: 2
Bathrooms: 3
Acres: 3
Year Built: 2002 (Public Records)
New Construction: No/Resale
Home Warranty Offered:
Property Tax: $14,543
Zoning: R15
Mil Rate:
Assessed Value: $423,990
Potential Short Sale:
Square Footage: Estimated HEATED Sq.Ft. above grade is 3750; below grade sq feet total is ; total sq ft is 3750
| Appliances Incl.: | Oven/Range,Refrigerator,Dishwasher |
| Fireplaces: | 1 |
| Basement Desc.: | Full |
| Exterior Siding: | Cedar |
| Foundation: | Concrete |
| Roof: | Asphalt Shingle |
| Parking Spaces: | 2 |
| Garage/Parking Type: | Attached Garage |
| Swimming Pool: | 0 |
| Waterfront Feat.: | Not Applicable |
| Lot Description: | Level Lot |
| Occupied: | Owner |
Hot Water System
Heat Type:
Fueled By: Hot Air.
Cooling: Central Air
Fuel Tank Location: In Basement
Water Service: Public Water Connected
Sewage System: Public Sewer In Street
Elementary: Per Board of Ed
Intermediate:
Middle:
High School: Portland
Current List Price: $699,900
Original List Price: $699,900
DOM: 34
Listing Date: 4/28/2025
Last Updated: 6/4/2025 4:50:06 PM
Expected Active Date: 5/1/2025
List Agent Name: Amy Rio
List Office Name: Executive Real Estate Inc.
