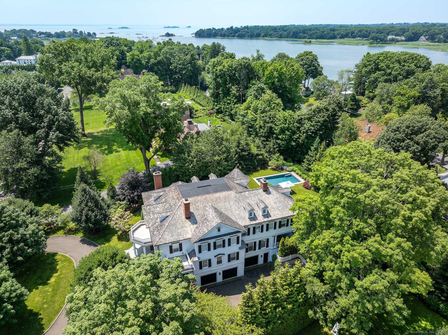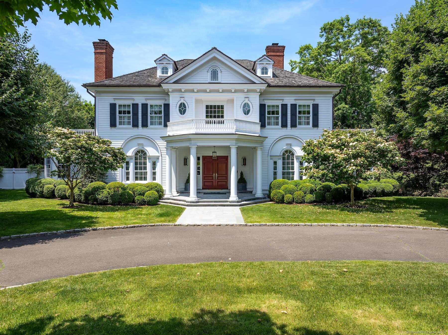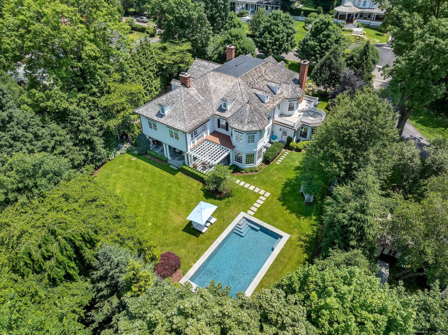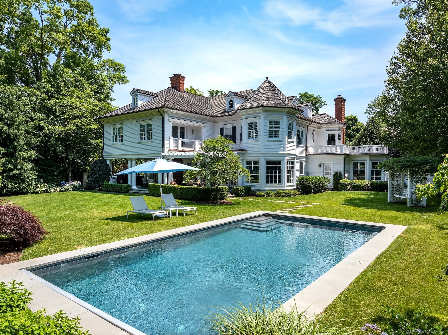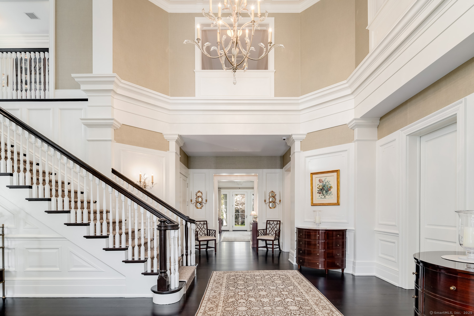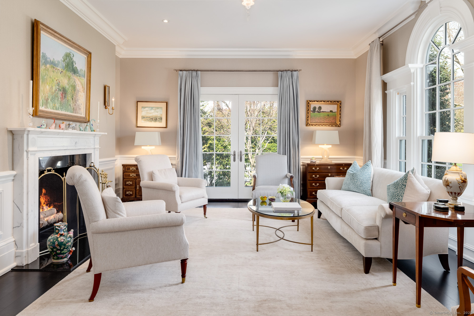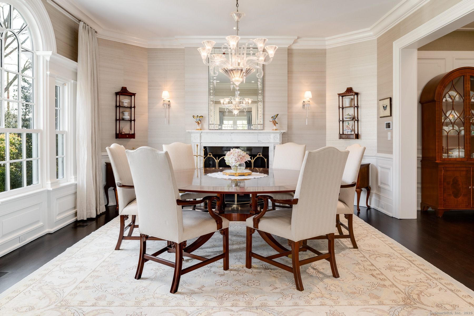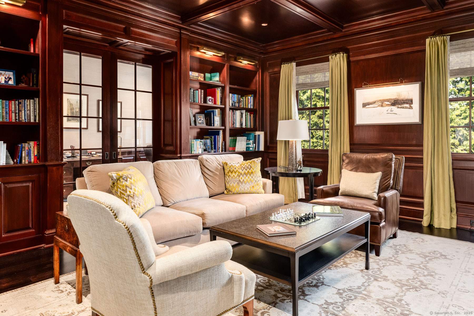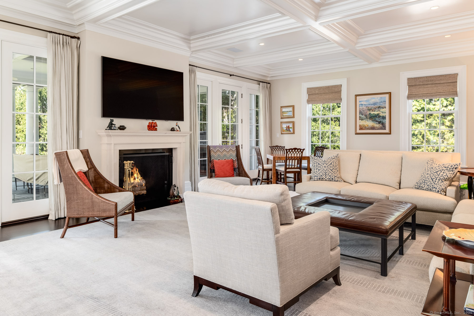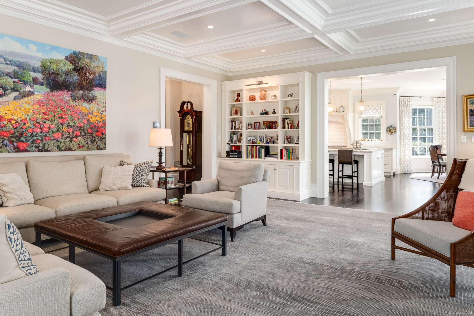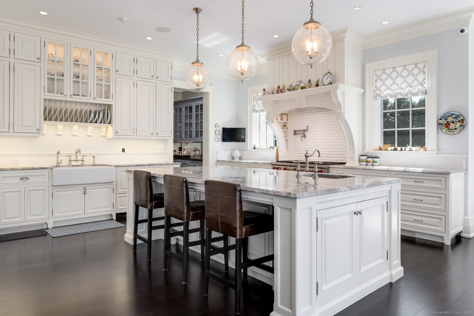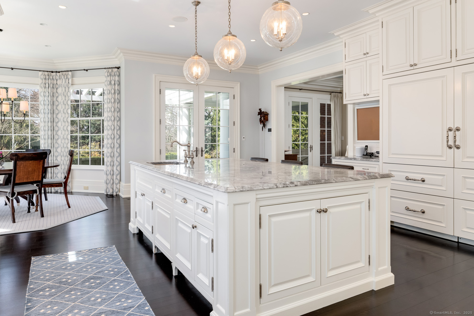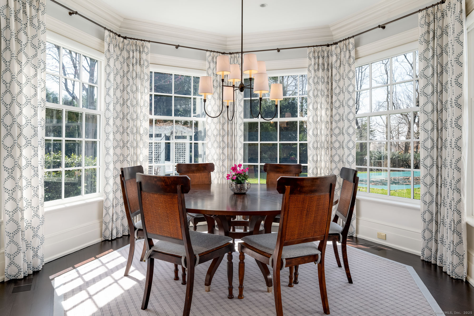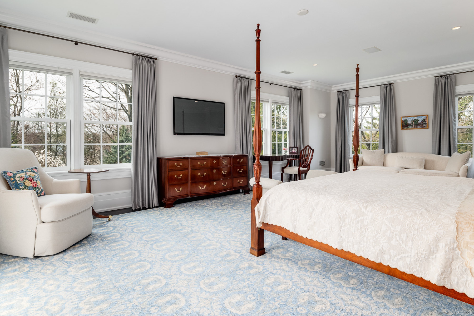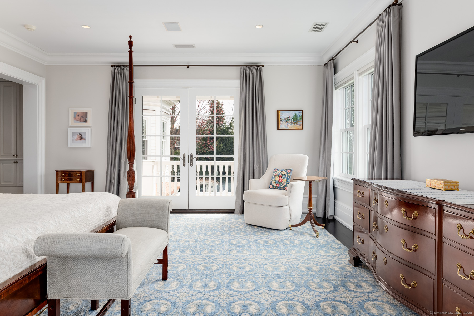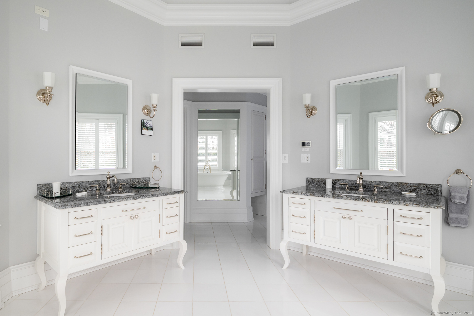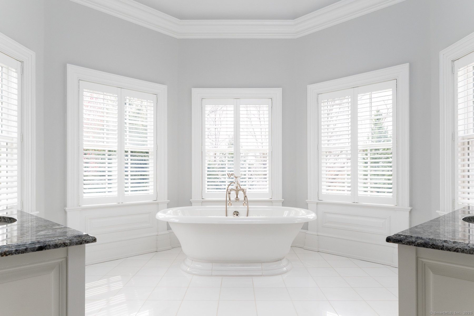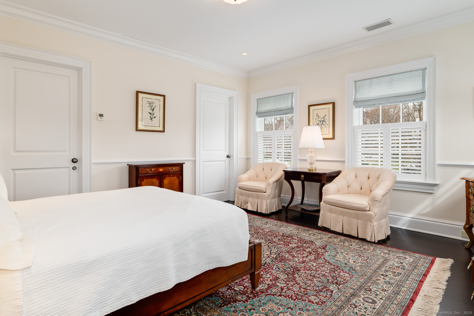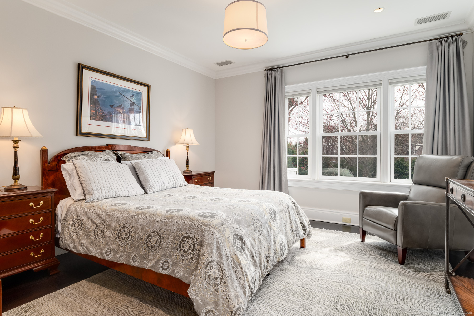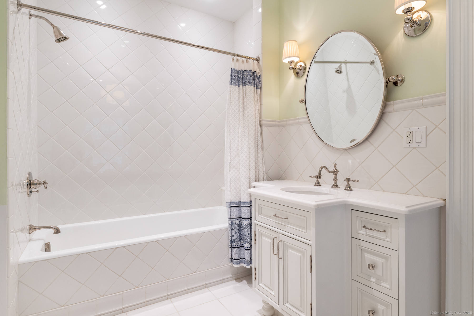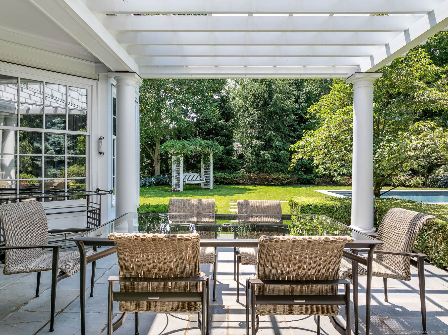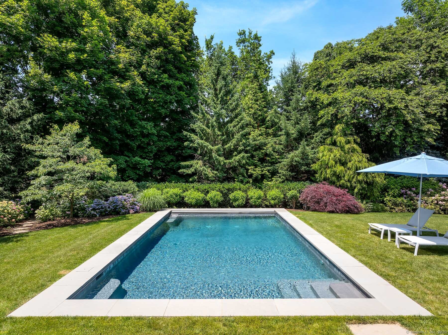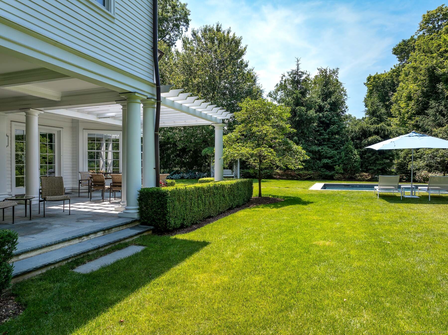More about this Property
If you are interested in more information or having a tour of this property with an experienced agent, please fill out this quick form and we will get back to you!
35 Club Road, Greenwich CT 06878
Current Price: $9,950,000
 6 beds
6 beds  8 baths
8 baths  8896 sq. ft
8896 sq. ft
Last Update: 6/25/2025
Property Type: Single Family For Sale
Sought after Riverside location showcases a stunning six-bedroom Colonial built by Sound Beach Partners with pool, porches, outdoor fireplace and grill on beautifully manicured .71 acres with private yard dotted with sequentially flowering trees. Offers easy access to trains, schools, water and Yacht Club. This pristine home exudes classic elegance with superb architectural details, wood floors, marble fireplaces and high ceilings. Dramatic double height entry leads into formal rooms with fireplaces, chefs kitchen with breakfast nook, family room with fireplace, library with wet bar and sunroom. Second floor boasts primary suite with balcony, walk-in closets; plus five bedrooms and four full baths. Play/rec room, gym, full bath and attached three-car garage complete lower level.
Riverside Avenue to Club Road
MLS #: 24091355
Style: Colonial
Color:
Total Rooms:
Bedrooms: 6
Bathrooms: 8
Acres: 0.71
Year Built: 2008 (Public Records)
New Construction: No/Resale
Home Warranty Offered:
Property Tax: $54,924
Zoning: R-20
Mil Rate:
Assessed Value: $4,601,520
Potential Short Sale:
Square Footage: Estimated HEATED Sq.Ft. above grade is 7424; below grade sq feet total is 1472; total sq ft is 8896
| Appliances Incl.: | Gas Range,Microwave,Range Hood,Refrigerator,Freezer,Subzero,Dishwasher,Washer,Dryer |
| Laundry Location & Info: | Main Level,Upper Level |
| Fireplaces: | 3 |
| Energy Features: | Generator,Programmable Thermostat |
| Interior Features: | Audio System,Auto Garage Door Opener,Cable - Pre-wired,Open Floor Plan,Security System |
| Energy Features: | Generator,Programmable Thermostat |
| Home Automation: | Built In Audio,Lighting,Security System,Thermostat(s) |
| Basement Desc.: | Full,Heated,Storage,Fully Finished,Garage Access,Cooled,Interior Access |
| Exterior Siding: | Wood |
| Exterior Features: | Balcony,Grill,Underground Utilities,Gutters,Covered Deck,French Doors,Underground Sprinkler,Patio |
| Foundation: | Concrete |
| Roof: | Wood Shingle |
| Parking Spaces: | 3 |
| Driveway Type: | Private,Circular,Paved,Asphalt |
| Garage/Parking Type: | Under House Garage,Driveway,Paved,Off Street Parki |
| Swimming Pool: | 1 |
| Waterfront Feat.: | View |
| Lot Description: | Fence - Partial,Level Lot,Professionally Landscaped |
| In Flood Zone: | 0 |
| Occupied: | Owner |
Hot Water System
Heat Type:
Fueled By: Hot Air.
Cooling: Central Air
Fuel Tank Location:
Water Service: Public Water Connected
Sewage System: Public Sewer Connected
Elementary: Riverside
Intermediate:
Middle: Eastern
High School: Greenwich
Current List Price: $9,950,000
Original List Price: $9,950,000
DOM: 58
Listing Date: 4/28/2025
Last Updated: 4/29/2025 12:40:35 AM
List Agent Name: Andrew Smith
List Office Name: Houlihan Lawrence
