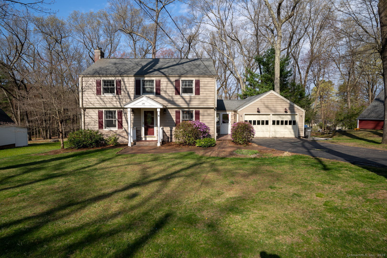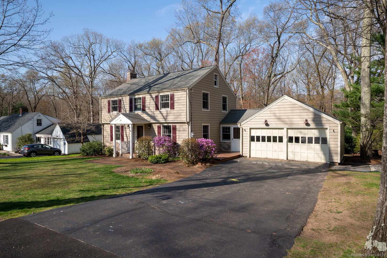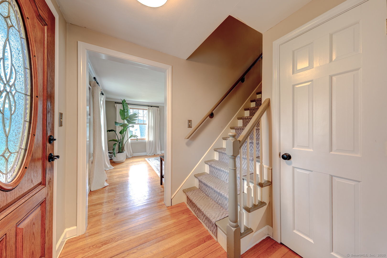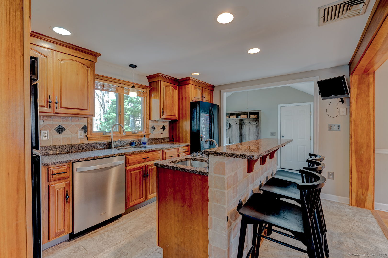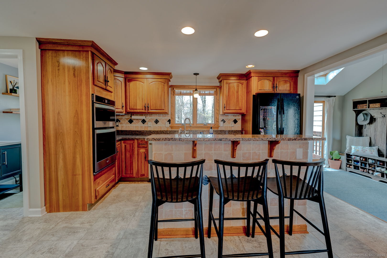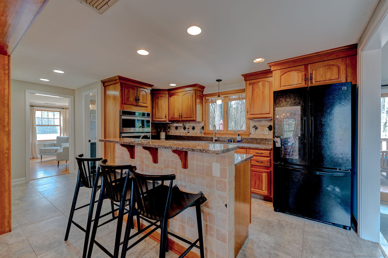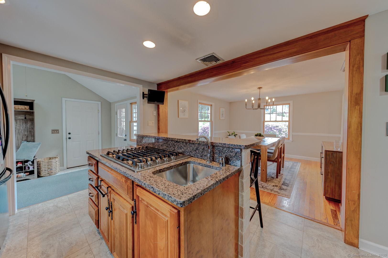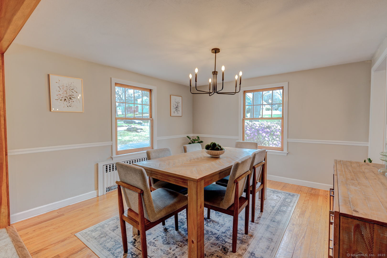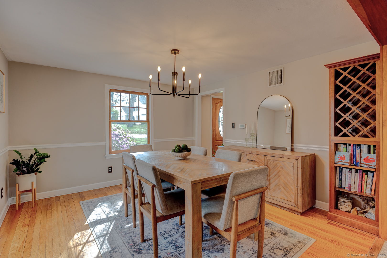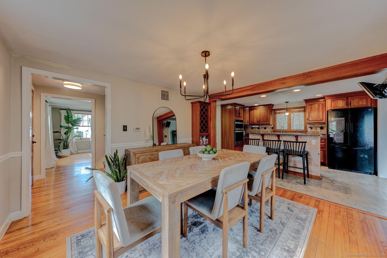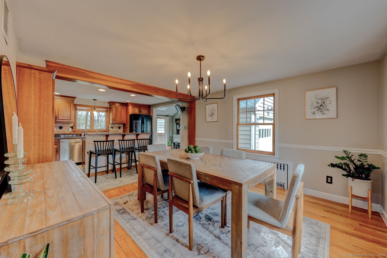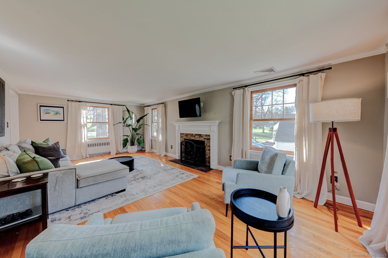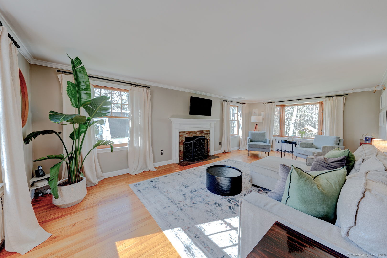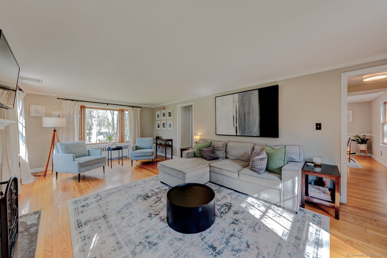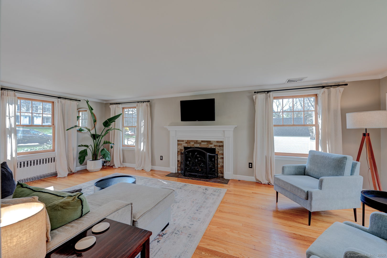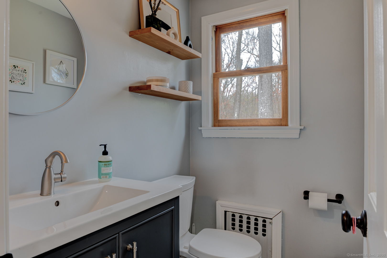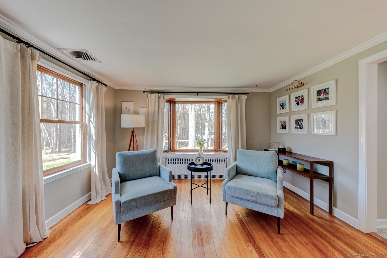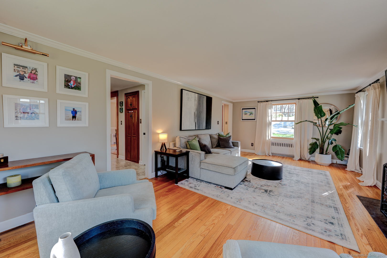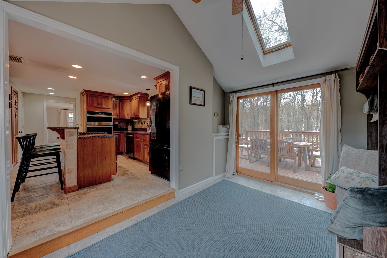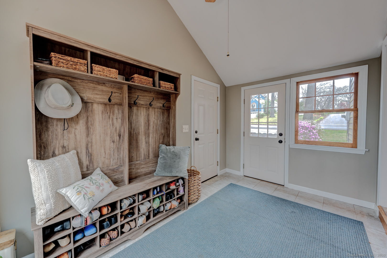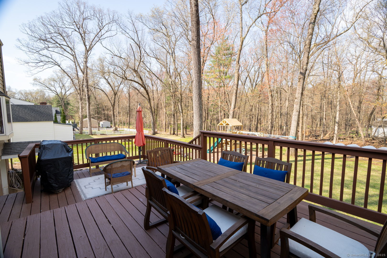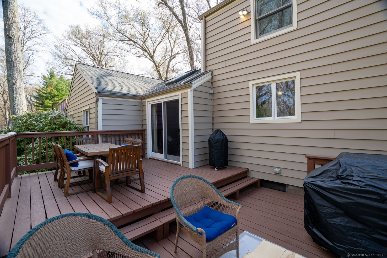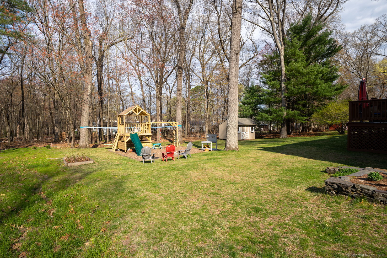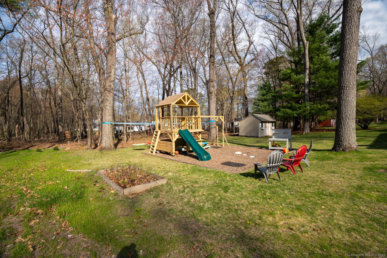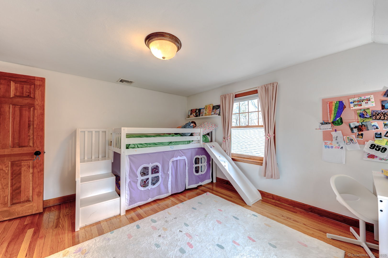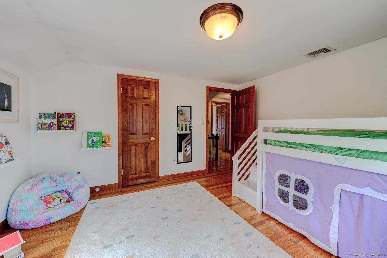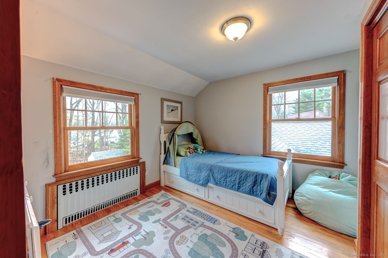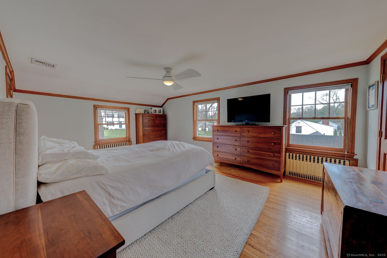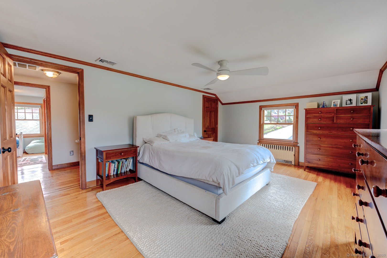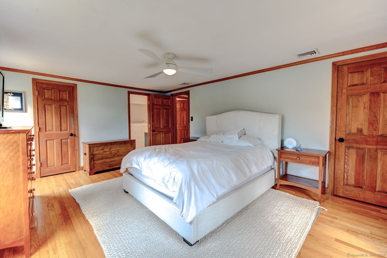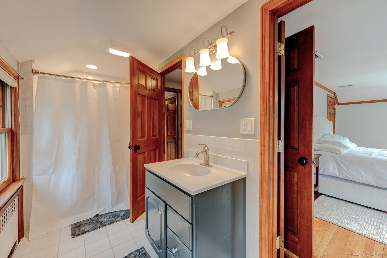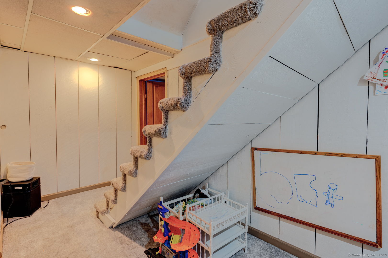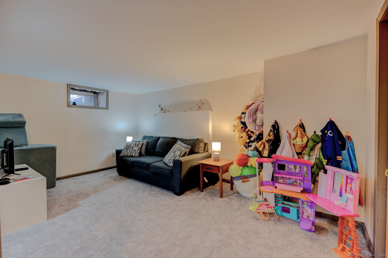More about this Property
If you are interested in more information or having a tour of this property with an experienced agent, please fill out this quick form and we will get back to you!
28 Bruce Road, Manchester CT 06040
Current Price: $429,900
 3 beds
3 beds  2 baths
2 baths  1922 sq. ft
1922 sq. ft
Last Update: 6/18/2025
Property Type: Single Family For Sale
Well-Maintained Home with Modern Upgrades and Exceptional Features .This beautifully home is move-in ready and full of thoughtful improvements that add comfort, style, and functionality. Located in a desirable neighborhood, this property offers: Freshly repainted interior trim, kitchen with new oven, dishwasher, and recessed lighting .Propane stove and propane fireplace for efficient heating and ambiance .Heated mudroom floor for added comfort in colder months. Full bathroom featuring a vanity, tile backsplash, and tub .New compressor for the A/C unit and new motor in the air handler .Newer roof on the backyard shed and new side walkway .Walk-up attic and walk-in master closet provide ample storage Hardwood floors throughout the entire home . Newer siding, dryer, and transfer switch .Electric dog fence and storage under the back deck .This home offers the perfect blend of charm, updates, and practical amenities. Whether youre entertaining on the deck or enjoying cozy evenings by the fireplace, this property is ready to welcome you home.
Closing must take after June 16th
28 bruce rd GPS
MLS #: 24091353
Style: Colonial
Color:
Total Rooms:
Bedrooms: 3
Bathrooms: 2
Acres: 0.34
Year Built: 1950 (Public Records)
New Construction: No/Resale
Home Warranty Offered:
Property Tax: $7,148
Zoning: aa
Mil Rate:
Assessed Value: $184,800
Potential Short Sale:
Square Footage: Estimated HEATED Sq.Ft. above grade is 1672; below grade sq feet total is 250; total sq ft is 1922
| Appliances Incl.: | Gas Cooktop,Microwave,Refrigerator,Dishwasher,Washer,Electric Dryer |
| Laundry Location & Info: | Lower Level basment |
| Fireplaces: | 1 |
| Basement Desc.: | Full,Heated,Storage,Fully Finished,Liveable Space |
| Exterior Siding: | Vinyl Siding |
| Exterior Features: | Shed,Deck,Gutters,Stone Wall,Underground Sprinkler |
| Foundation: | Concrete |
| Roof: | Asphalt Shingle |
| Parking Spaces: | 2 |
| Garage/Parking Type: | Attached Garage |
| Swimming Pool: | 0 |
| Waterfront Feat.: | Not Applicable |
| Lot Description: | Interior Lot,Lightly Wooded,Dry |
| Nearby Amenities: | Golf Course,Library,Medical Facilities,Park,Playground/Tot Lot,Private School(s),Public Pool,Public Rec Facilities |
| In Flood Zone: | 0 |
| Occupied: | Owner |
Hot Water System
Heat Type:
Fueled By: Radiator.
Cooling: Central Air
Fuel Tank Location: Above Ground
Water Service: Public Water Connected,Public Water In Street
Sewage System: Public Sewer Connected,Public Sewer In Street
Elementary: Keeney St
Intermediate:
Middle:
High School: Manchester
Current List Price: $429,900
Original List Price: $429,900
DOM: 4
Listing Date: 4/28/2025
Last Updated: 5/3/2025 9:29:09 PM
List Agent Name: Michael Zubretsky
List Office Name: Venture One Realty
