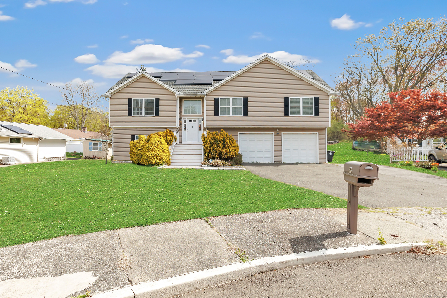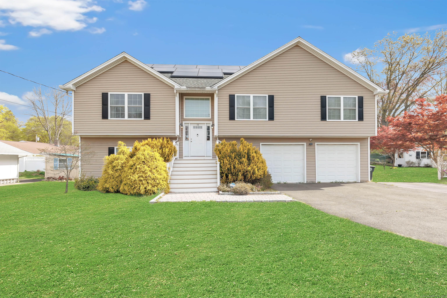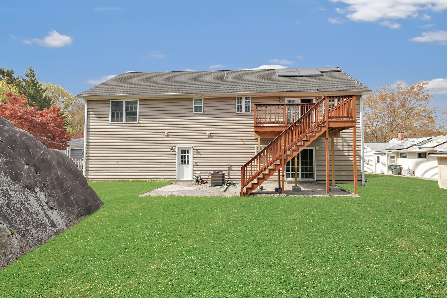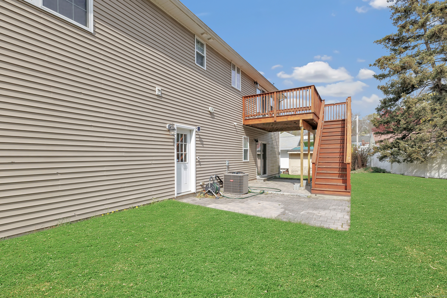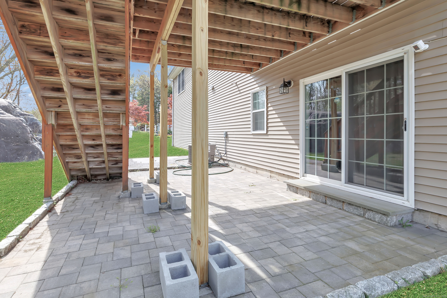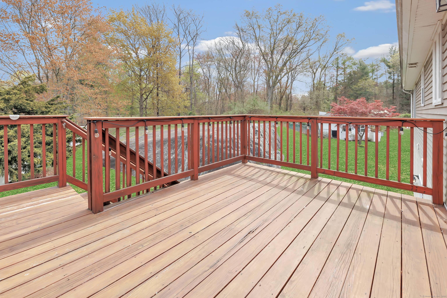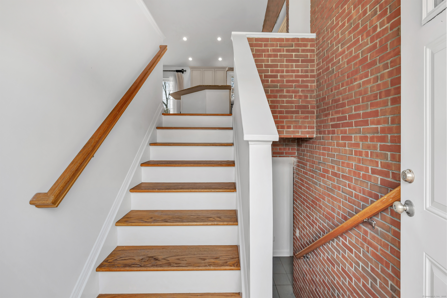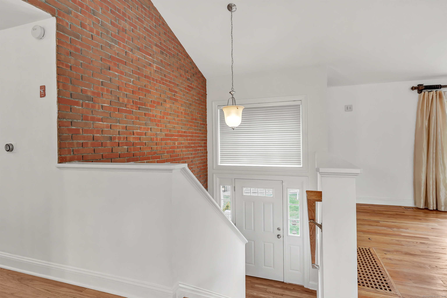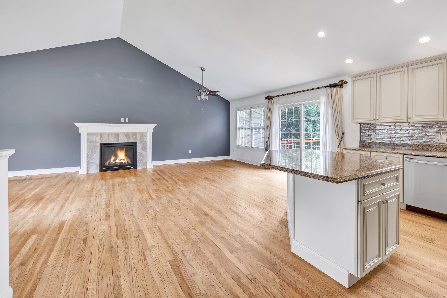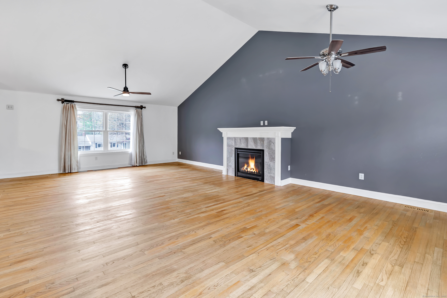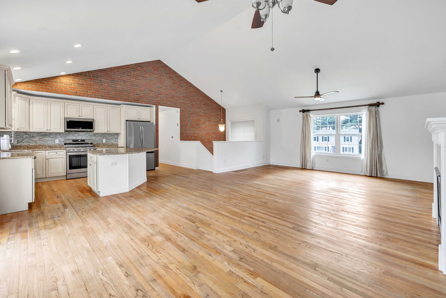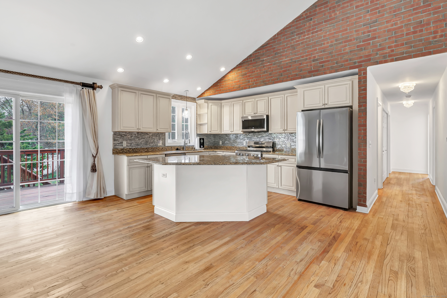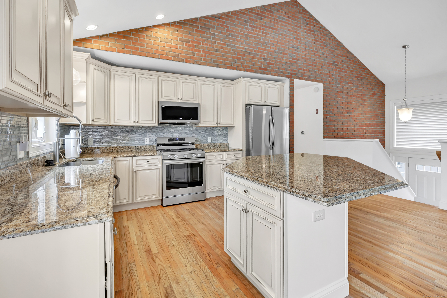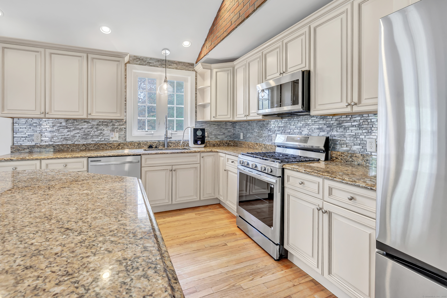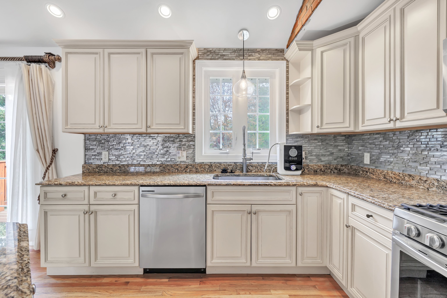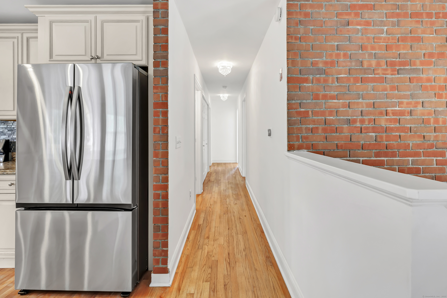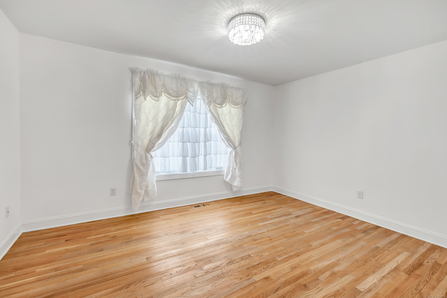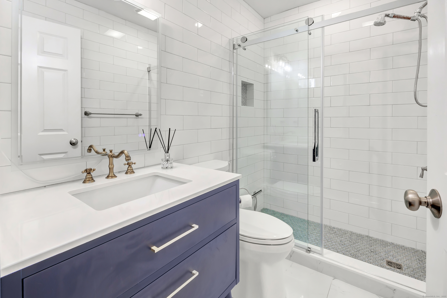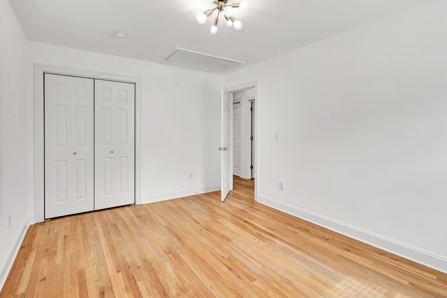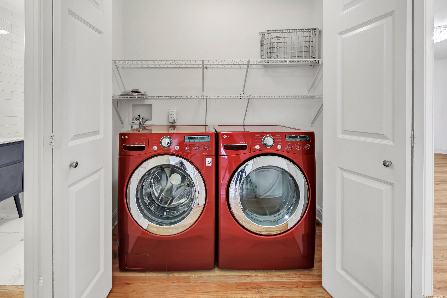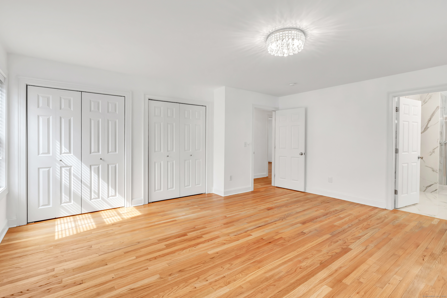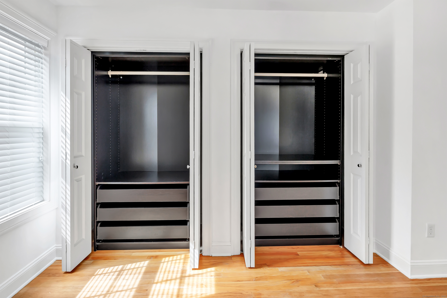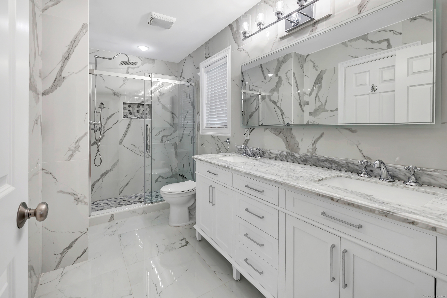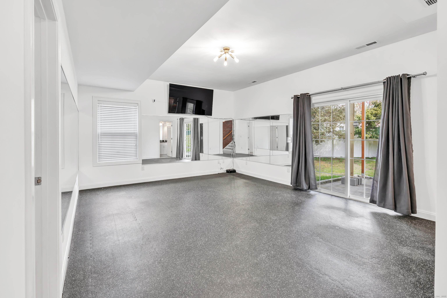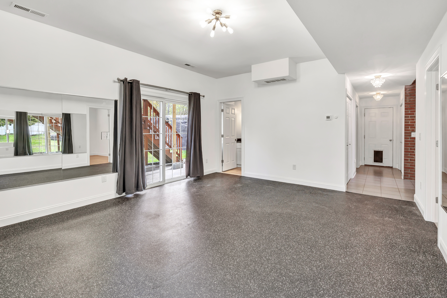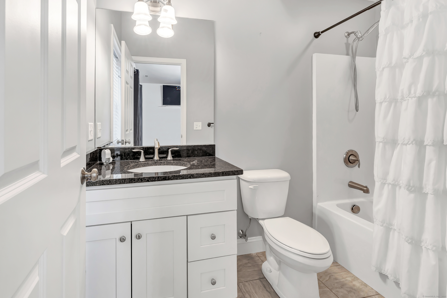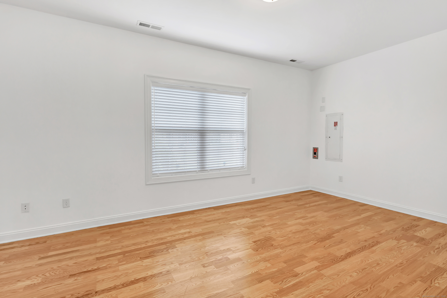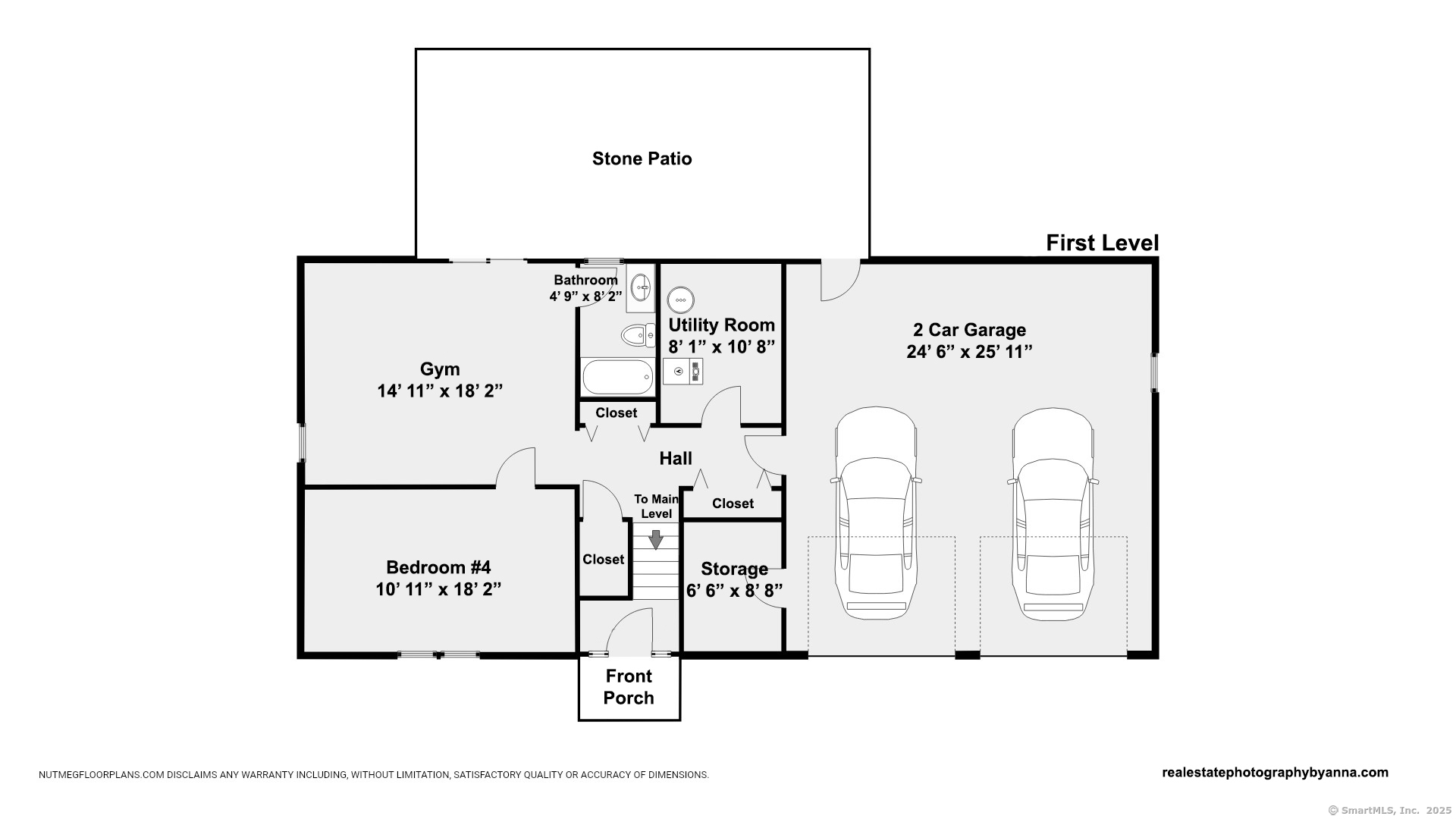More about this Property
If you are interested in more information or having a tour of this property with an experienced agent, please fill out this quick form and we will get back to you!
38 Andrus Drive, Milford CT 06461
Current Price: $699,999
 4 beds
4 beds  3 baths
3 baths  2471 sq. ft
2471 sq. ft
Last Update: 6/30/2025
Property Type: Single Family For Sale
Welcome to this beautifully maintained, custom-built home, ideally situated on a peaceful cul-de-sac in Milford. Originally constructed in 2013 and thoughtfully updated in 2025, this residence blends timeless craftsmanship with modern upgrades-including brand-new spa-inspired bathrooms, a new central air handler, and all-new kitchen appliances and a Tesla charger for convenient at-home EV charging. Spanning approximately 2,500 square feet, the flexible floor plan offers 3 to 4 bedrooms and 3 full bathrooms, making it perfect for a variety of lifestyles. The open-concept design showcases high-end finishes, abundant natural light, and a seamless flow throughout the living spaces. The luxurious primary suite serves as a private retreat, featuring a stunning ensuite bathroom and generous closet space. The two main bathrooms in the home have been completely remodeled with contemporary fixtures and finishes that rival a high-end spa. Environmentally conscious buyers will appreciate the homes solar panels, which dramatically reduce utility costs-last months electric bill was just $4.29! Located minutes from beaches, shopping, and major commuter routes, this move-in-ready home offers the perfect balance of privacy and convenience. Dont miss your chance to own this exceptional property!
Schedule with ST.
MLS #: 24091346
Style: Raised Ranch
Color:
Total Rooms:
Bedrooms: 4
Bathrooms: 3
Acres: 0.3
Year Built: 2013 (Public Records)
New Construction: No/Resale
Home Warranty Offered:
Property Tax: $8,745
Zoning: R10
Mil Rate:
Assessed Value: $300,090
Potential Short Sale:
Square Footage: Estimated HEATED Sq.Ft. above grade is 2471; below grade sq feet total is ; total sq ft is 2471
| Appliances Incl.: | Gas Range,Range Hood,Refrigerator,Freezer,Dishwasher,Washer,Dryer |
| Laundry Location & Info: | Upper Level |
| Fireplaces: | 1 |
| Interior Features: | Open Floor Plan |
| Home Automation: | Security System,Thermostat(s) |
| Basement Desc.: | Full,Full With Walk-Out |
| Exterior Siding: | Vinyl Siding |
| Foundation: | Concrete |
| Roof: | Asphalt Shingle |
| Parking Spaces: | 2 |
| Garage/Parking Type: | Attached Garage |
| Swimming Pool: | 0 |
| Waterfront Feat.: | Beach Rights |
| Lot Description: | Level Lot,On Cul-De-Sac |
| Occupied: | Vacant |
Hot Water System
Heat Type:
Fueled By: Hot Air.
Cooling: Central Air
Fuel Tank Location:
Water Service: Public Water Connected
Sewage System: Public Sewer Connected
Elementary: Per Board of Ed
Intermediate:
Middle:
High School: Per Board of Ed
Current List Price: $699,999
Original List Price: $879,999
DOM: 61
Listing Date: 4/28/2025
Last Updated: 6/19/2025 1:09:31 PM
Expected Active Date: 4/30/2025
List Agent Name: Heather Erickson
List Office Name: William Raveis Real Estate
