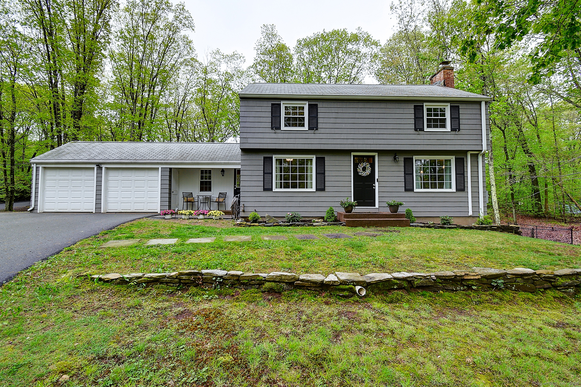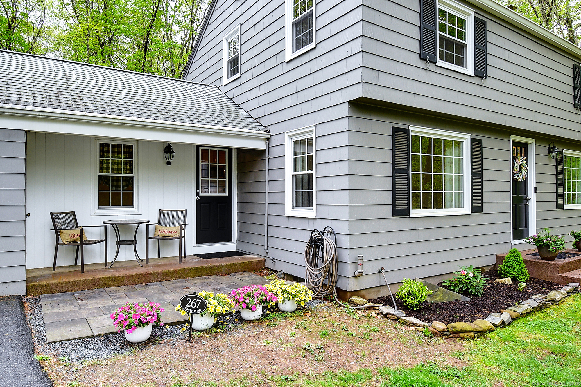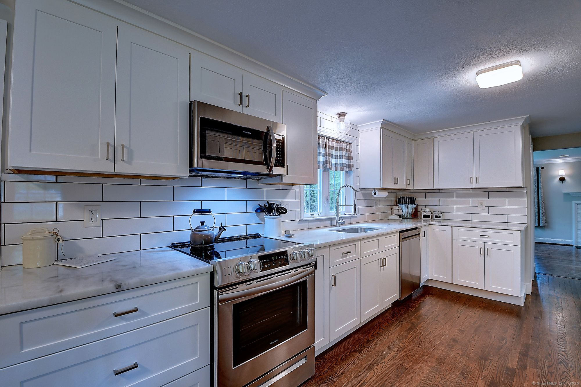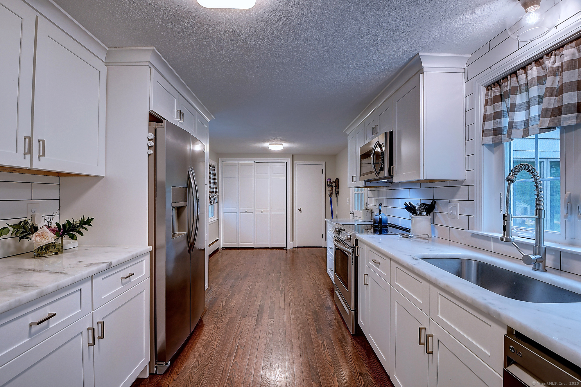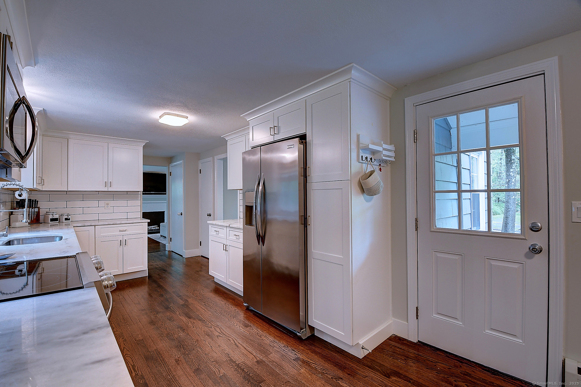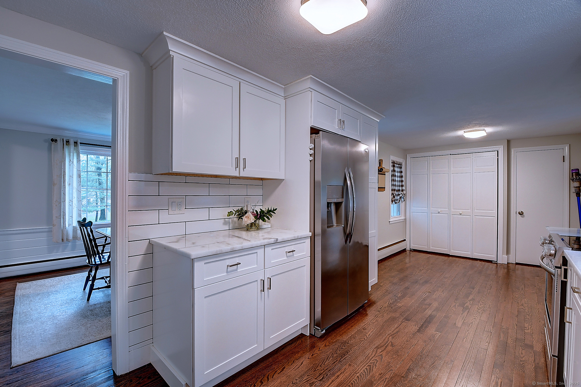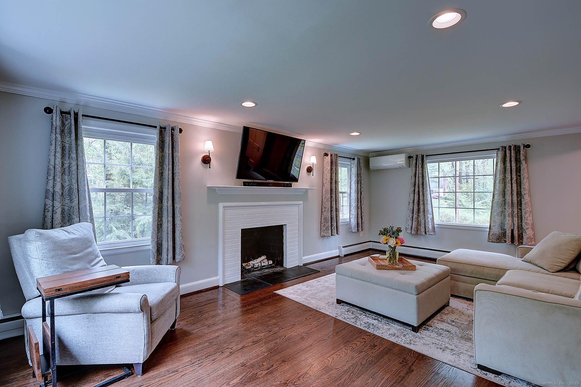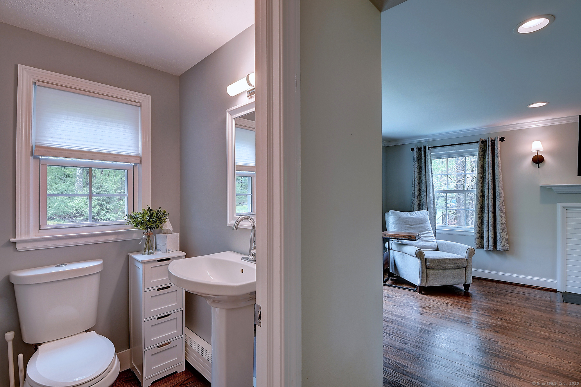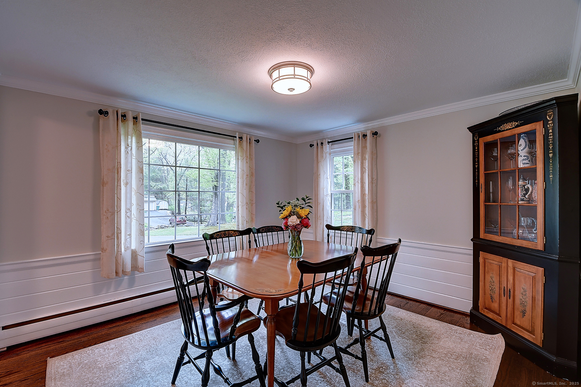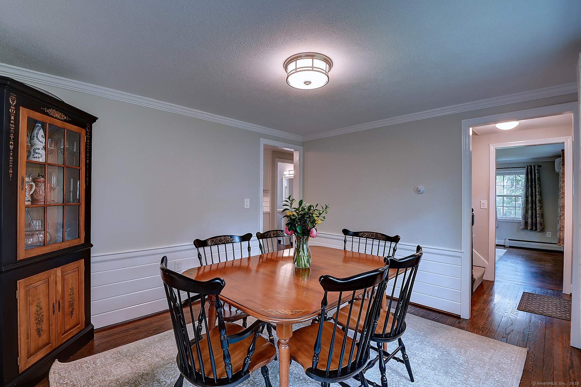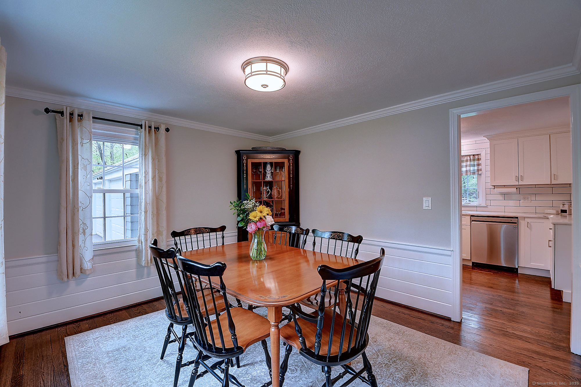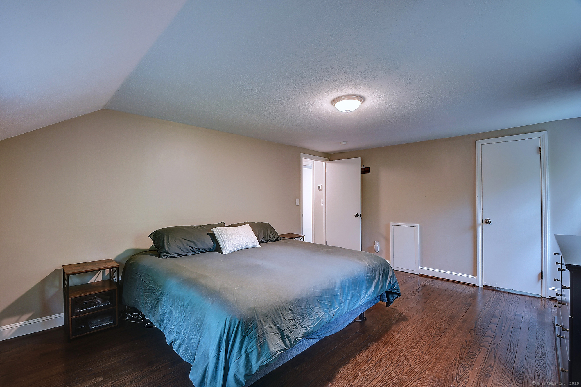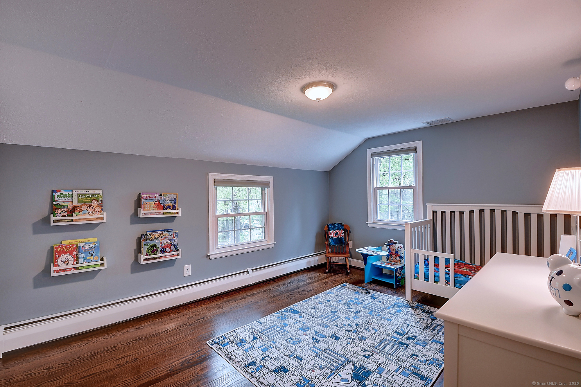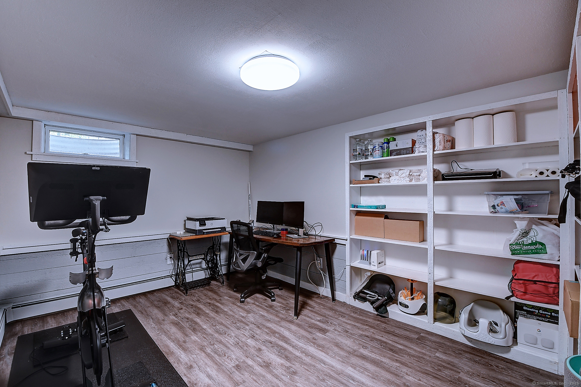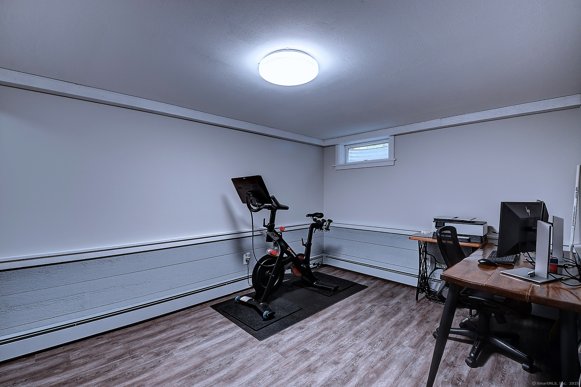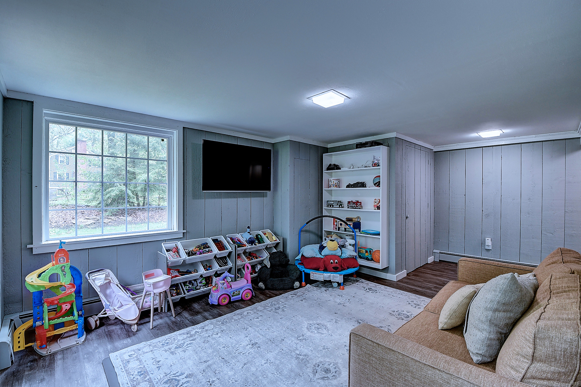More about this Property
If you are interested in more information or having a tour of this property with an experienced agent, please fill out this quick form and we will get back to you!
267 Foote Road, Glastonbury CT 06073
Current Price: $499,000
 3 beds
3 beds  2 baths
2 baths  1778 sq. ft
1778 sq. ft
Last Update: 7/23/2025
Property Type: Single Family For Sale
Trendy & classic move-in ready home in the heart of S. Glastonbury. Private, wooded lot set far off the street, this home offers secluded living yet still has the benefits of an established neighborhood. At the center of the home is the gorgeous white kitchen with quartz countertops, custom cabinetry, subway tile backsplash and stainless steel appliances. Adjacent to the kitchen is the formal dining room trimmed with crown molding & decorative chair rail. Dark stained hardwood floors throughout lead you to the front to back great room features wood burning fireplace. Light filled sunroom with tile floors & walls of windows overlooking the backyard with play area and patio. On the 2nd floor you will find the primary bedroom with large walk-in closet and two additional bedrooms. In the lower level there are two areas to enjoy offering a flexible floor plan that can be used as home office, gym or den with walkout access to the backyard. Attached 2 car garage and A/C!
Main Street to Foote Road
MLS #: 24091343
Style: Colonial
Color: GREY
Total Rooms:
Bedrooms: 3
Bathrooms: 2
Acres: 1.35
Year Built: 1958 (Public Records)
New Construction: No/Resale
Home Warranty Offered:
Property Tax: $9,511
Zoning: RR
Mil Rate:
Assessed Value: $289,700
Potential Short Sale:
Square Footage: Estimated HEATED Sq.Ft. above grade is 1453; below grade sq feet total is 325; total sq ft is 1778
| Appliances Incl.: | Oven/Range,Microwave,Refrigerator,Dishwasher |
| Laundry Location & Info: | Main Level |
| Fireplaces: | 1 |
| Interior Features: | Auto Garage Door Opener,Open Floor Plan |
| Basement Desc.: | Full,Partially Finished,Full With Walk-Out |
| Exterior Siding: | Wood |
| Exterior Features: | Gutters |
| Foundation: | Concrete |
| Roof: | Asphalt Shingle |
| Parking Spaces: | 2 |
| Garage/Parking Type: | Attached Garage |
| Swimming Pool: | 0 |
| Waterfront Feat.: | Not Applicable |
| Lot Description: | Lightly Wooded |
| Occupied: | Owner |
Hot Water System
Heat Type:
Fueled By: Baseboard.
Cooling: Central Air,Ductless
Fuel Tank Location: In Basement
Water Service: Private Well
Sewage System: Septic
Elementary: Nayaug
Intermediate: Gideon Welles
Middle: Smith
High School: Glastonbury
Current List Price: $499,000
Original List Price: $499,000
DOM: 26
Listing Date: 5/7/2025
Last Updated: 6/2/2025 11:49:13 PM
List Agent Name: Keri Watkins
List Office Name: William Raveis Real Estate
