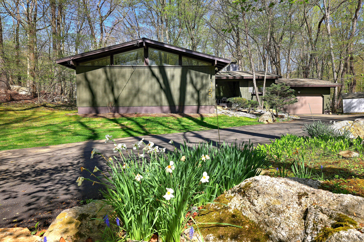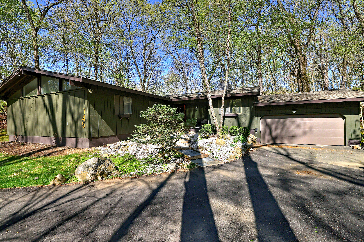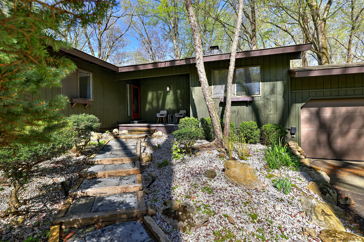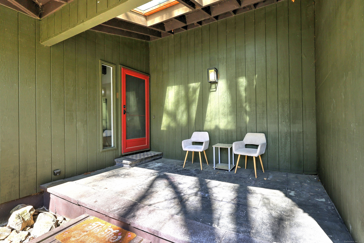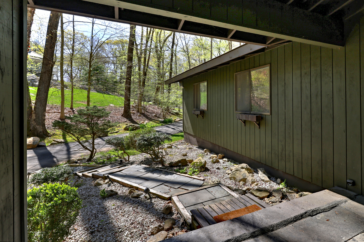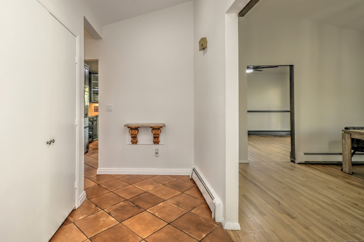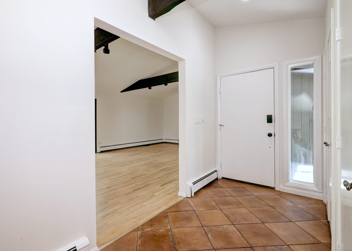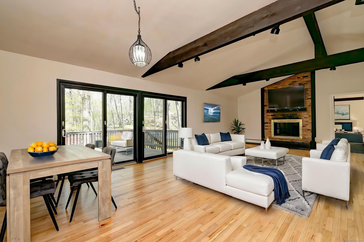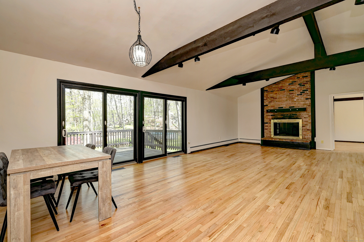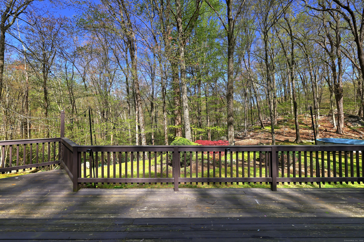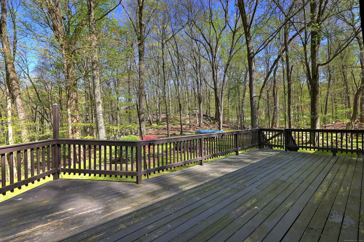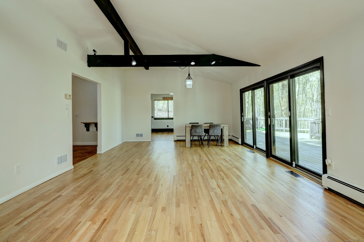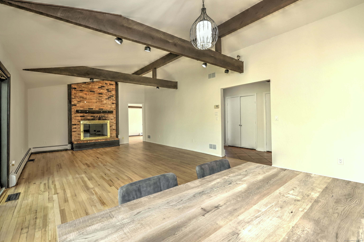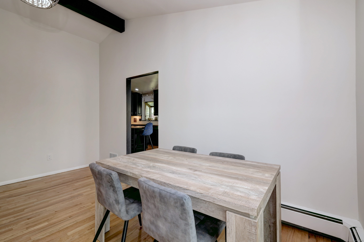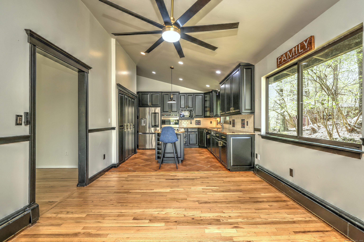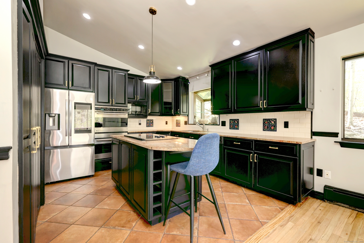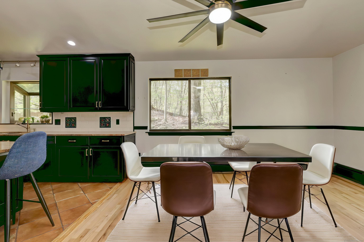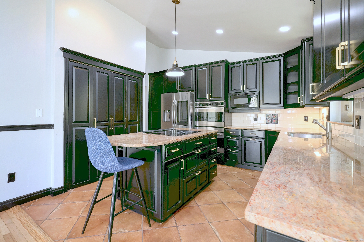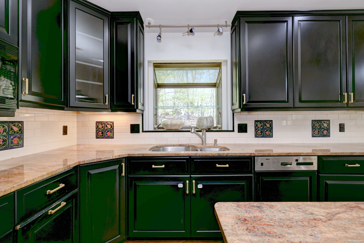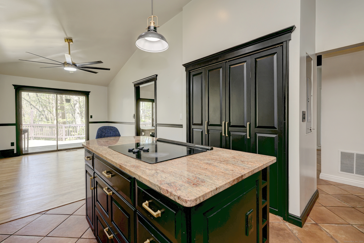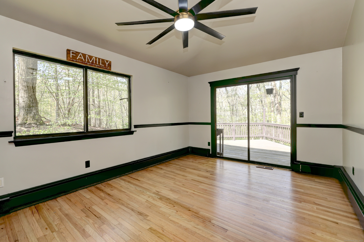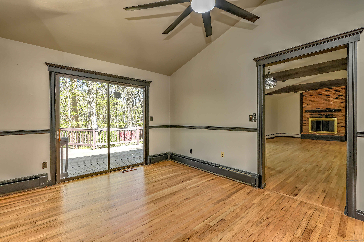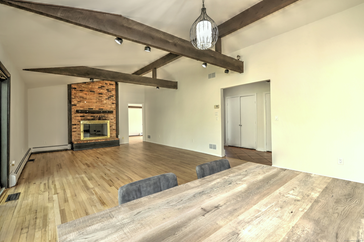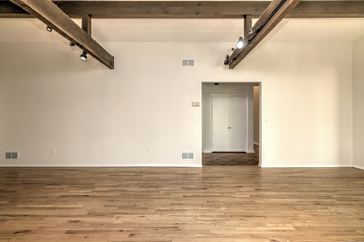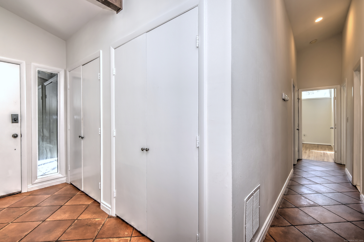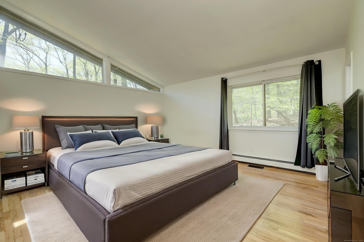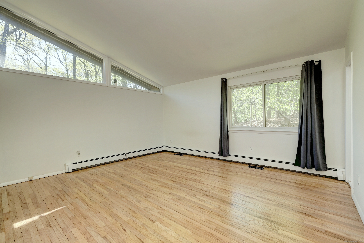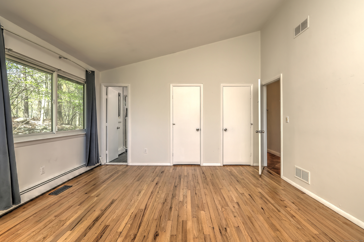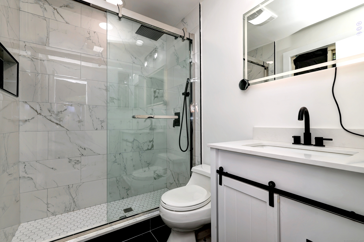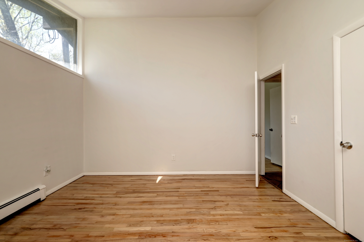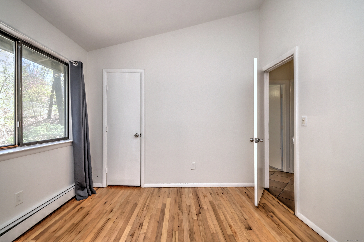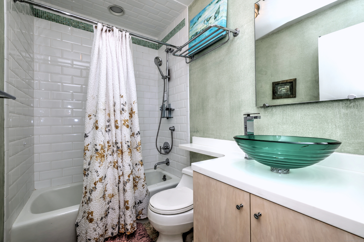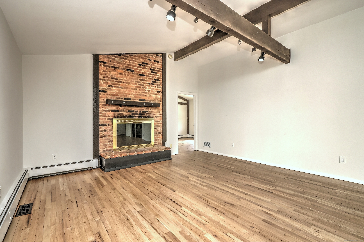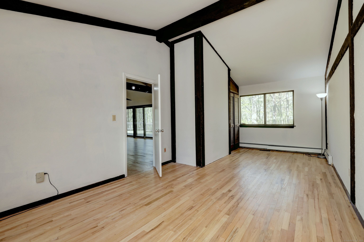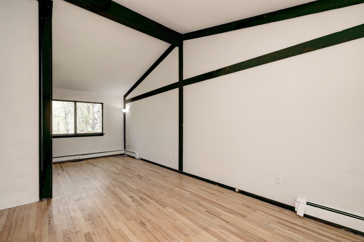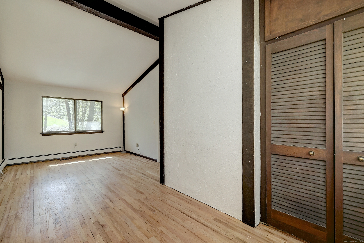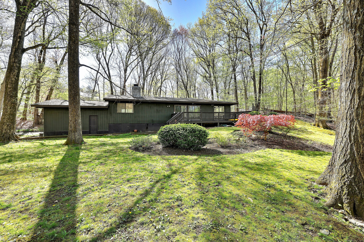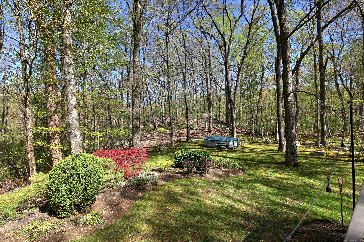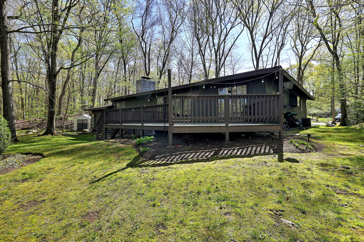More about this Property
If you are interested in more information or having a tour of this property with an experienced agent, please fill out this quick form and we will get back to you!
145 Guinea Road, Stamford CT 06903
Current Price: $769,999
 3 beds
3 beds  2 baths
2 baths  2000 sq. ft
2000 sq. ft
Last Update: 6/23/2025
Property Type: Single Family For Sale
Welcome to 145 Guinea Road, a charming 3-bedroom, 2-bath ranch that perfectly blends privacy, tranquility, and modern comforts. Situated near the Greenwich border in the desirable North Stamford area, this home offers the ideal retreat from the hustle and bustle while maintaining convenient access to both Stamford and Greenwich amenities. Designed for easy, one-level living, the home boasts an open and airy floor plan with vaulted ceilings that create a sense of spaciousness. The remodeled kitchen is a chefs dream, featuring stainless steel appliances, a large island, and eat-in area perfect for casual meals or entertaining.The master suite is a true sanctuary, featuring a beautifully updated bathroom that combines style and functionality. The additional two bedrooms and a full bath provide ample space for family or guests. The office/den, complete with a closet, offers flexibility as a potential 4th bedroom. Whether youre working from home or hosting guests, this space adapts to your needs. Surrounded by lush, wooded surroundings, this property is perfect for those seeking serenity and a connection with nature. Despite its peaceful setting, the home is just a short drive to shopping, trains, and offers a great commuter location, making it ideal for those balancing work and relaxation. This is one-level living at its finest, combining comfort, style, and convenience. Dont miss the chance to make this tranquil retreat your own!
Riverbank to June Road, Left on Guinea-cross over bridge and (4 home) Shared driveway is on the right house is at back on right.
MLS #: 24091342
Style: Ranch
Color: Brown
Total Rooms:
Bedrooms: 3
Bathrooms: 2
Acres: 1.55
Year Built: 1974 (Public Records)
New Construction: No/Resale
Home Warranty Offered:
Property Tax: $11,022
Zoning: RA2
Mil Rate:
Assessed Value: $484,260
Potential Short Sale:
Square Footage: Estimated HEATED Sq.Ft. above grade is 2000; below grade sq feet total is ; total sq ft is 2000
| Appliances Incl.: | Electric Cooktop,Wall Oven,Dishwasher,Washer,Electric Dryer |
| Laundry Location & Info: | Main Level Closet in Kitchen |
| Fireplaces: | 1 |
| Interior Features: | Auto Garage Door Opener,Cable - Pre-wired |
| Basement Desc.: | Crawl Space |
| Exterior Siding: | Wood |
| Exterior Features: | Shed,Deck,Gutters |
| Foundation: | Concrete |
| Roof: | Asphalt Shingle |
| Parking Spaces: | 2 |
| Garage/Parking Type: | Attached Garage |
| Swimming Pool: | 0 |
| Waterfront Feat.: | Not Applicable |
| Lot Description: | Level Lot |
| Nearby Amenities: | Medical Facilities,Park,Private School(s),Stables/Riding |
| Occupied: | Owner |
Hot Water System
Heat Type:
Fueled By: Baseboard,Steam.
Cooling: Central Air
Fuel Tank Location: Above Ground
Water Service: Private Well
Sewage System: Septic
Elementary: Roxbury
Intermediate:
Middle: Cloonan
High School: Westhill
Current List Price: $769,999
Original List Price: $799,999
DOM: 52
Listing Date: 4/30/2025
Last Updated: 6/8/2025 3:53:49 PM
Expected Active Date: 5/2/2025
List Agent Name: Kristin Egmont
List Office Name: Coldwell Banker Realty
