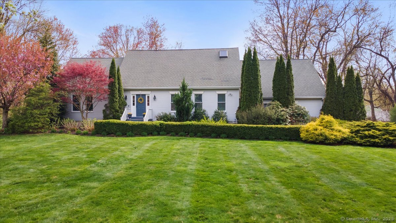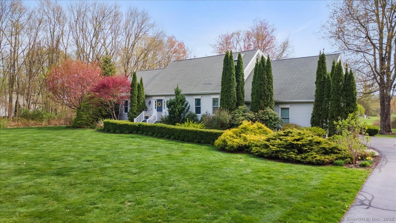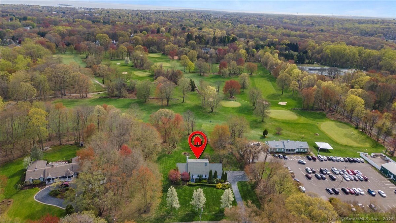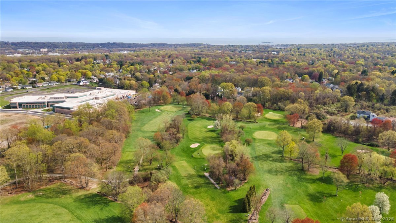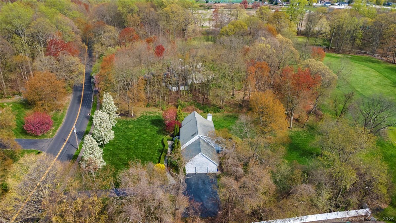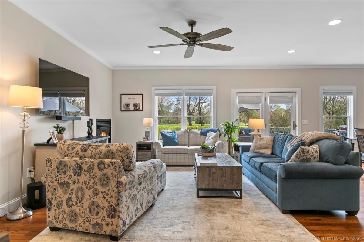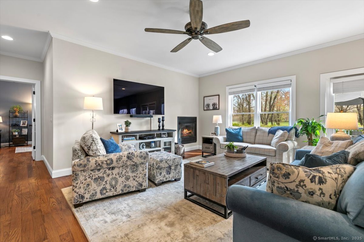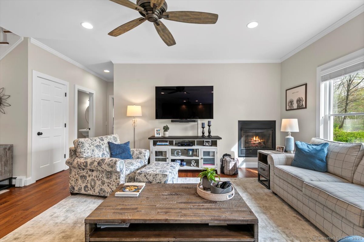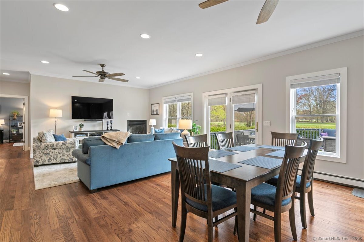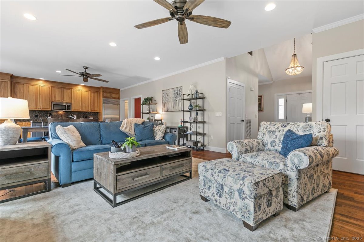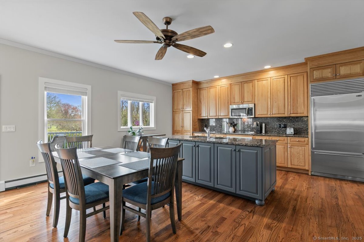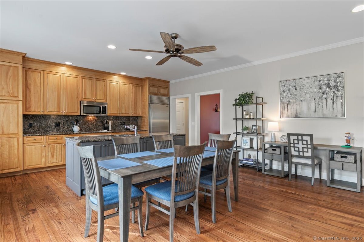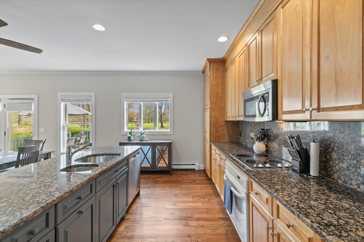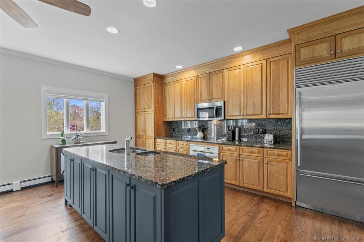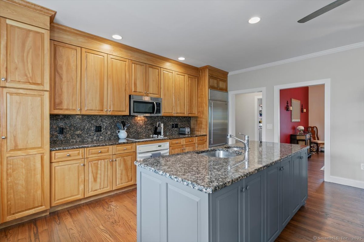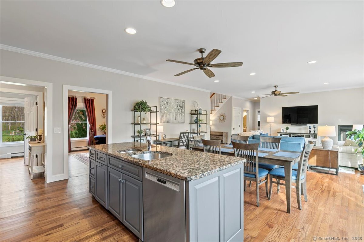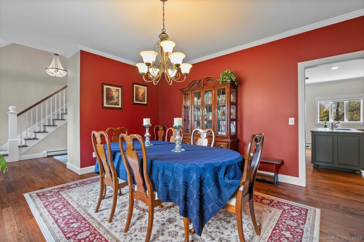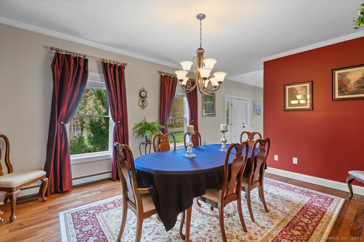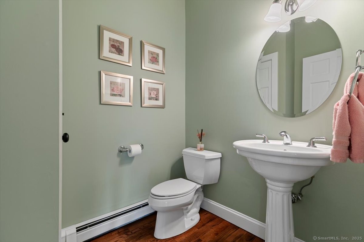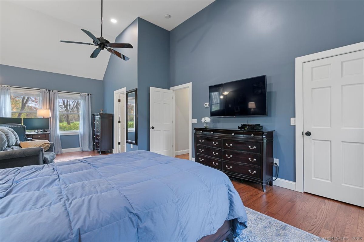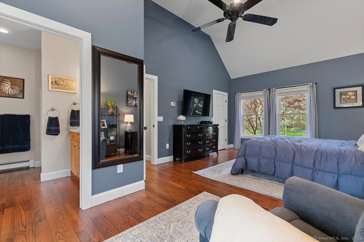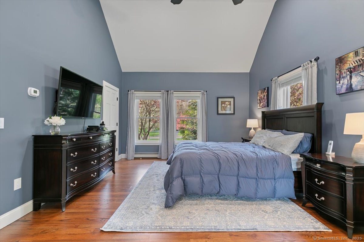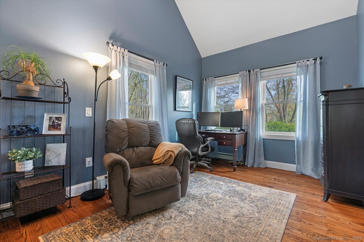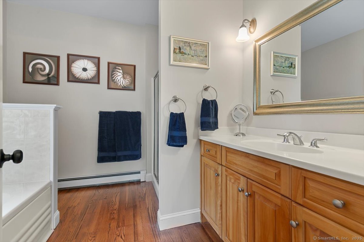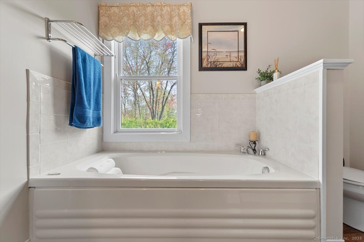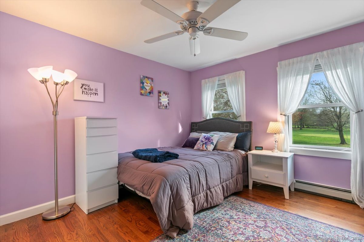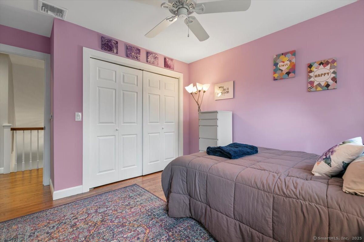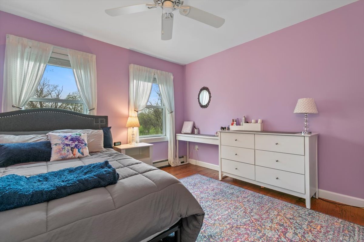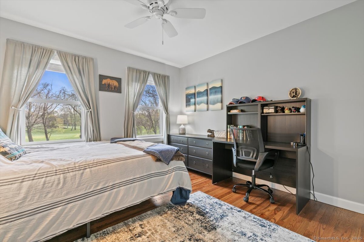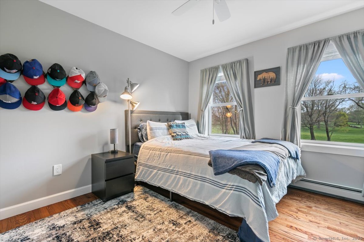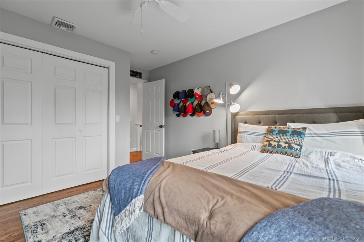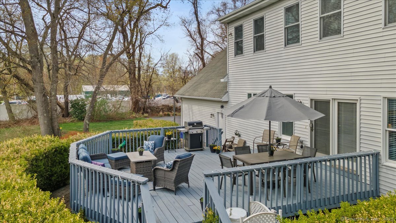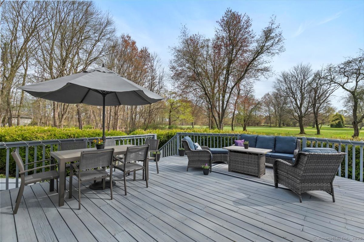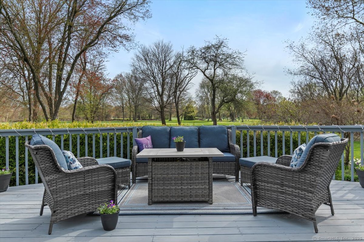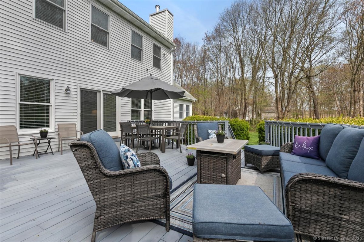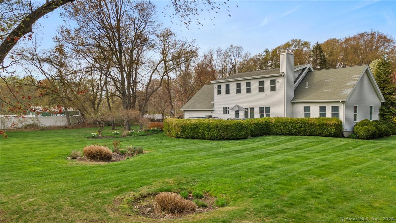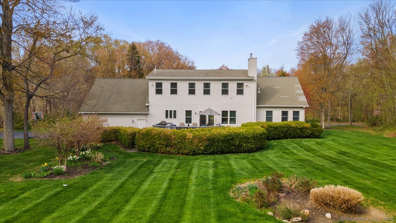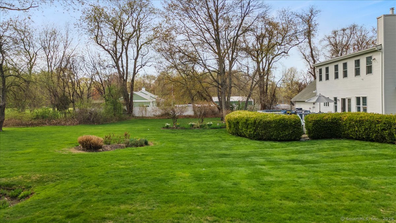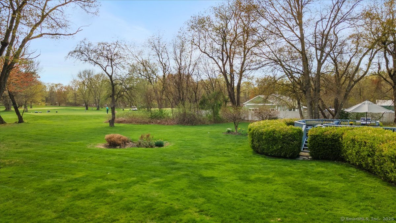More about this Property
If you are interested in more information or having a tour of this property with an experienced agent, please fill out this quick form and we will get back to you!
115 Kozlowski Road, Milford CT 06461
Current Price: $899,900
 4 beds
4 beds  3 baths
3 baths  2536 sq. ft
2536 sq. ft
Last Update: 7/2/2025
Property Type: Single Family For Sale
Nestled in sought-after North Milford, this expansive custom Cape Cod home is gracefully set on a picturesque 1.24-acre lot overlooking the first hole of The Orchards public golf course-offering a truly serene and scenic setting to call home. Lovingly maintained and thoughtfully updated over the years, the home showcases recently refinished gleaming hardwood floors, an inviting open floor plan, and a modern eat-in kitchen complete with a generous center island-ideal for everyday living and entertaining alike. *Features a first floor primary bedroom suite with elegant full bath & main level laundry room. Comfort abounds with central air conditioning and a highly efficient three-zone heating system. The oversized two-car garage provides ample space for vehicles and storage, while the expansive driveway easily accommodates several additional cars-perfect for large families and hosting guests. Expansion possibilities over the garage offer potential to further enhance the living space. Step through sliding doors onto an expansive rear deck, where you can relax and enjoy peaceful views of golfers playing through and the beautifully landscaped grounds. Located in an area known for its excellent schools, this home offers a tranquil retreat just minutes from Milfords vibrant downtown, shopping, dining, beaches, and more. An exceptional opportunity to enjoy space, comfort, and natural beauty in one of Milfords most desirable neighborhoods.
Orange Ave or North St to Kozlowski, right next to the Orchards Golf course entrance.
MLS #: 24091341
Style: Cape Cod
Color:
Total Rooms:
Bedrooms: 4
Bathrooms: 3
Acres: 1.24
Year Built: 1999 (Public Records)
New Construction: No/Resale
Home Warranty Offered:
Property Tax: $11,825
Zoning: RA
Mil Rate:
Assessed Value: $405,800
Potential Short Sale:
Square Footage: Estimated HEATED Sq.Ft. above grade is 2536; below grade sq feet total is ; total sq ft is 2536
| Appliances Incl.: | Electric Cooktop,Wall Oven,Microwave,Refrigerator,Subzero,Dishwasher,Washer,Dryer |
| Laundry Location & Info: | Main Level |
| Fireplaces: | 1 |
| Energy Features: | Extra Insulation,Fireplace Insert,Ridge Vents,Thermopane Windows |
| Interior Features: | Auto Garage Door Opener,Cable - Pre-wired,Open Floor Plan |
| Energy Features: | Extra Insulation,Fireplace Insert,Ridge Vents,Thermopane Windows |
| Basement Desc.: | Full,Unfinished,Interior Access |
| Exterior Siding: | Vinyl Siding |
| Exterior Features: | Deck,Gutters,Lighting |
| Foundation: | Concrete |
| Roof: | Asphalt Shingle |
| Parking Spaces: | 2 |
| Garage/Parking Type: | Attached Garage |
| Swimming Pool: | 0 |
| Waterfront Feat.: | Not Applicable |
| Lot Description: | Golf Course Frontage,Level Lot,Golf Course View,Professionally Landscaped |
| Nearby Amenities: | Golf Course,Park,Playground/Tot Lot,Public Rec Facilities,Putting Green,Shopping/Mall |
| Occupied: | Owner |
Hot Water System
Heat Type:
Fueled By: Hot Water.
Cooling: Ceiling Fans,Central Air,Zoned
Fuel Tank Location: In Basement
Water Service: Public Water Connected
Sewage System: Public Sewer Connected
Elementary: Orange Avenue
Intermediate:
Middle: Harborside
High School: Joseph A. Foran
Current List Price: $899,900
Original List Price: $899,900
DOM: 3
Listing Date: 4/28/2025
Last Updated: 6/3/2025 12:13:42 PM
Expected Active Date: 5/4/2025
List Agent Name: Bill Parry III
List Office Name: Joy Real Estate
