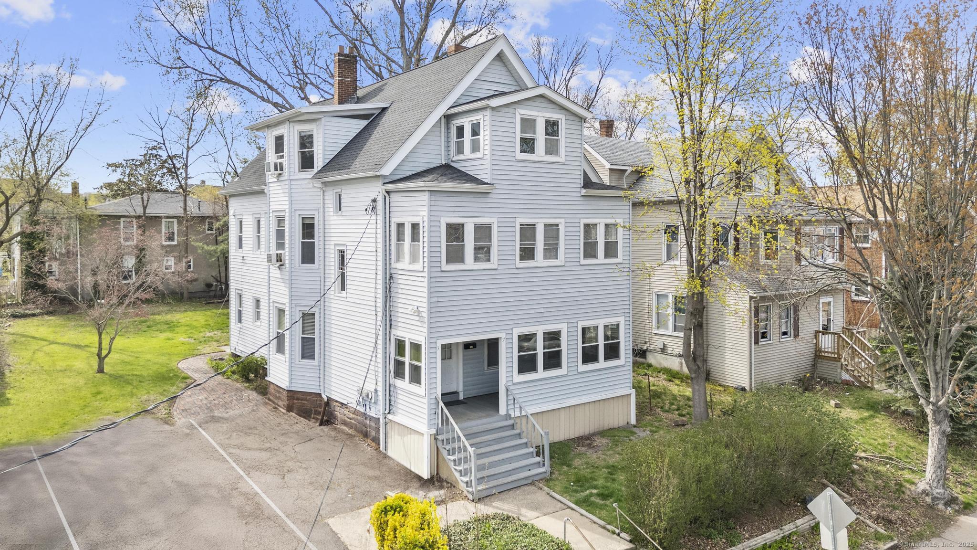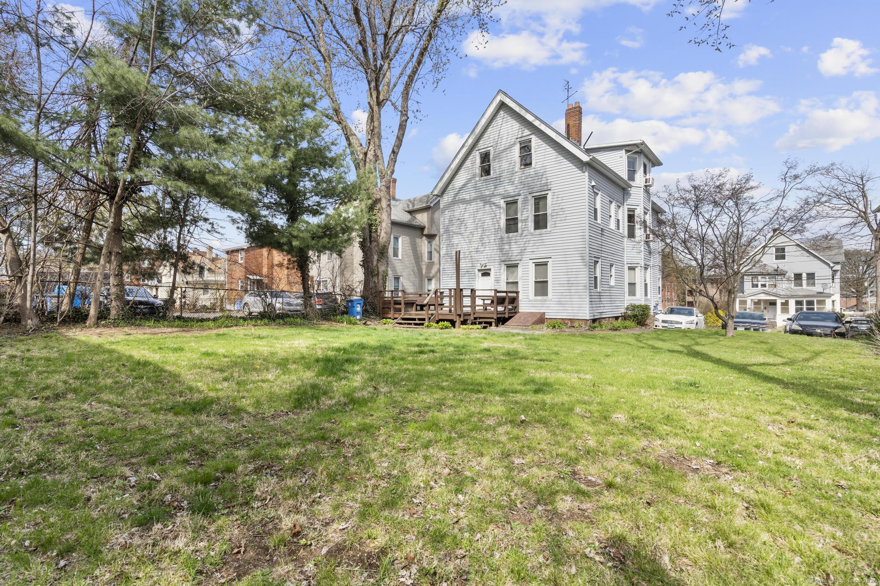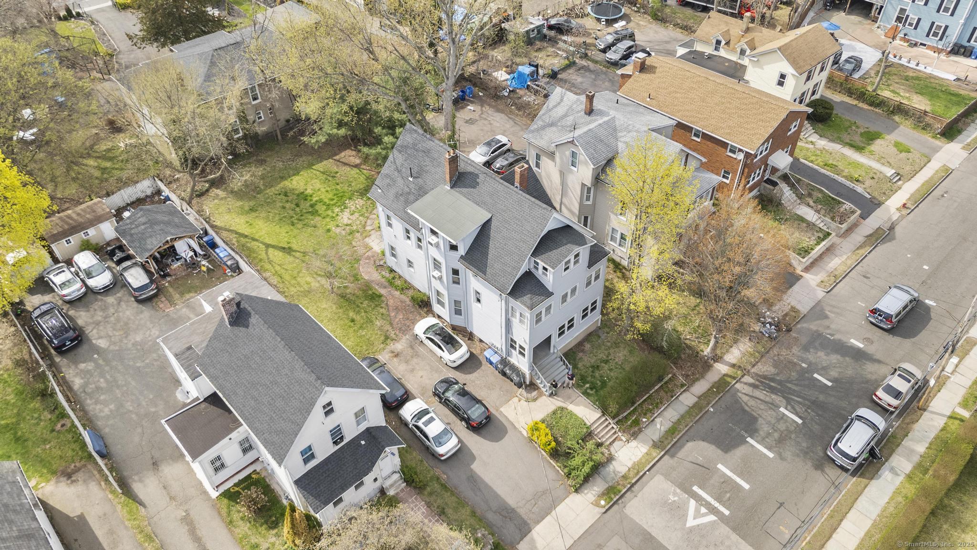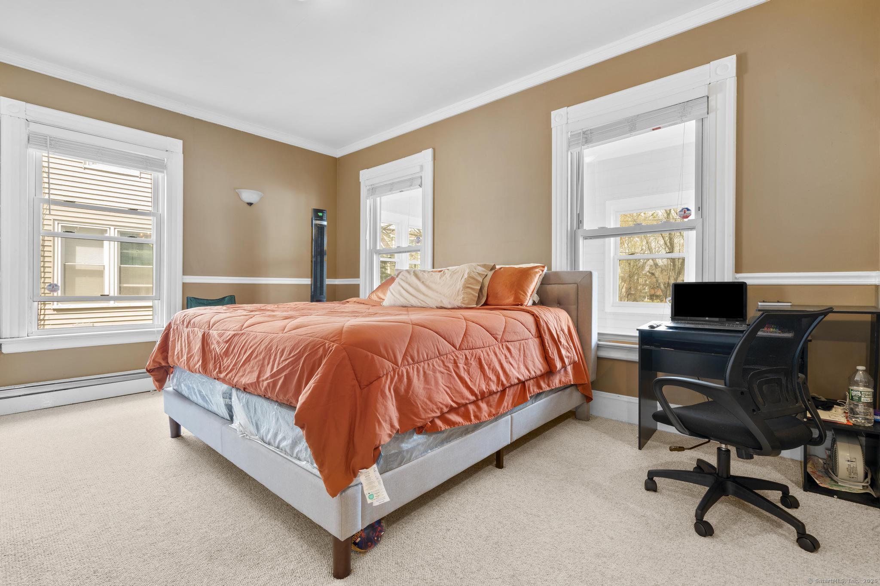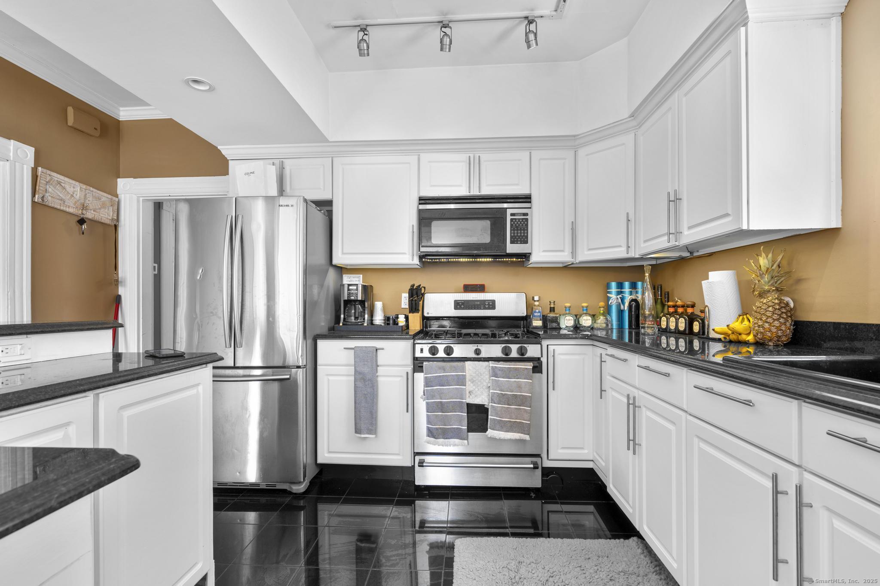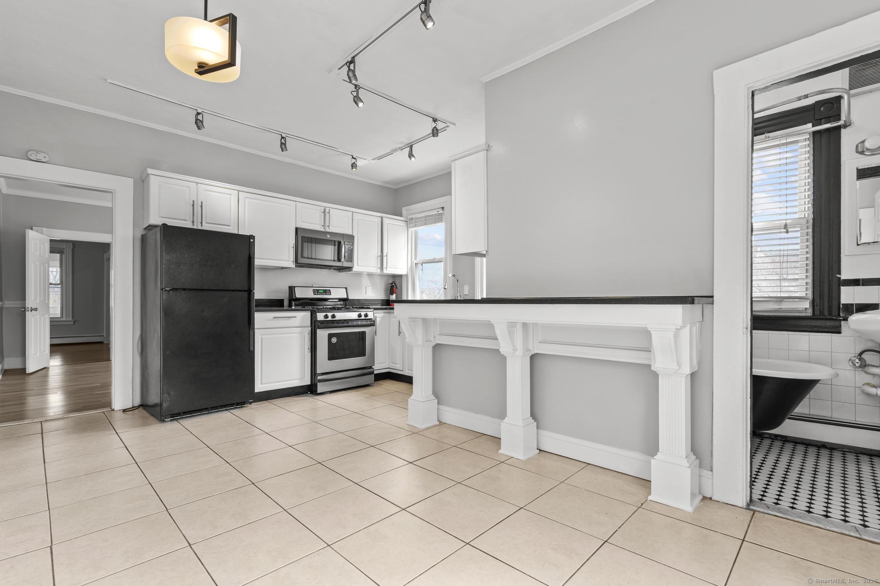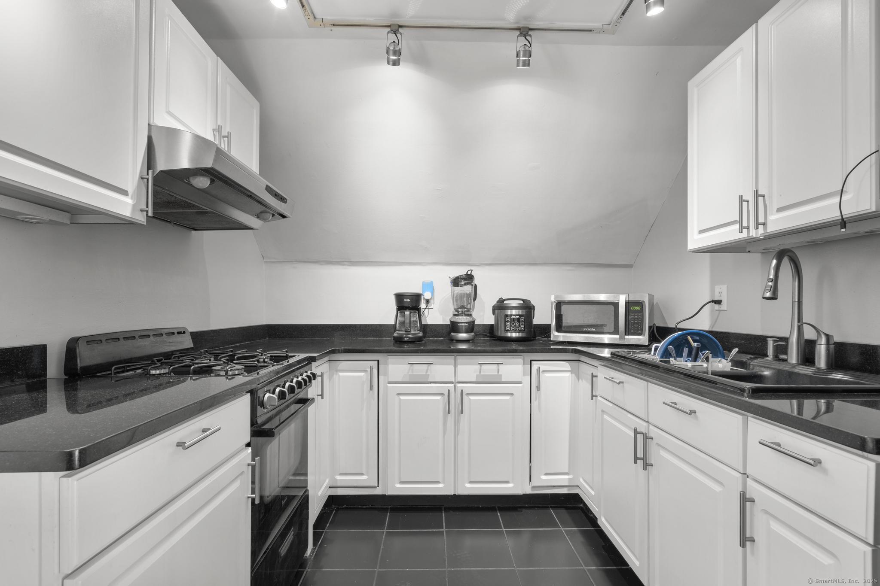More about this Property
If you are interested in more information or having a tour of this property with an experienced agent, please fill out this quick form and we will get back to you!
37-39 Julius Street, Hartford CT 06114
Current Price: $530,000
 7 beds
7 beds  3 baths
3 baths  2811 sq. ft
2811 sq. ft
Last Update: 6/27/2025
Property Type: Multi-Family For Sale
This exceptional property is a rare find, offering its next owner the flexibility to reside on-site or generate significant rental income. The first floor showcases granite countertops and stainless steel appliances, with two bedrooms and one bathroom. The second floor, currently not occupied, is primed for rental with three bedrooms and one bathroom. The third floor, presently owner-occupied, will be delivered ready for its next resident, featuring a two-bedroom, one-bathroom apartment. Noteworthy features include an approximately eight-year-old roof, updated plumbing, and fire-rated doors. The water heaters are between six months to two years of age. There are three maintained gas furnaces. The residents are in charge of their own utilities. Three sets of washer and dryers are in the basement and will convey with the purchase at closing. The property enjoys a desirable location near Trinity College, Hartford Hospital, and various insurance companies. Property to be sold AS IS.
GPS.
MLS #: 24091339
Style: 3updown - Unit(s) per Floor
Color:
Total Rooms:
Bedrooms: 7
Bathrooms: 3
Acres: 0.2
Year Built: 1902 (Public Records)
New Construction: No/Resale
Home Warranty Offered:
Property Tax: $7,579
Zoning: N3-3
Mil Rate:
Assessed Value: $109,919
Potential Short Sale:
Square Footage: Estimated HEATED Sq.Ft. above grade is 2811; below grade sq feet total is ; total sq ft is 2811
| Laundry Location & Info: | Basement Hook-Up(s) Basement |
| Fireplaces: | 2 |
| Basement Desc.: | Full,Unfinished |
| Exterior Siding: | Vinyl Siding |
| Exterior Features: | Deck |
| Foundation: | Concrete |
| Roof: | Asphalt Shingle |
| Garage/Parking Type: | None |
| Swimming Pool: | 0 |
| Waterfront Feat.: | Not Applicable |
| Lot Description: | City Views |
| Occupied: | Owner |
Hot Water System
Heat Type:
Fueled By: Hot Water.
Cooling: None
Fuel Tank Location:
Water Service: Public Water In Street
Sewage System: Public Sewer In Street
Elementary: Per Board of Ed
Intermediate: Per Board of Ed
Middle: Per Board of Ed
High School: Per Board of Ed
Current List Price: $530,000
Original List Price: $530,000
DOM: 3
Listing Date: 4/29/2025
Last Updated: 5/2/2025 10:42:54 PM
List Agent Name: Michelle Lorenzetti
List Office Name: Premier Re Group LLC
