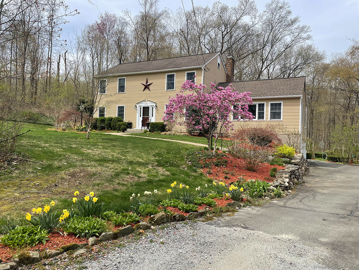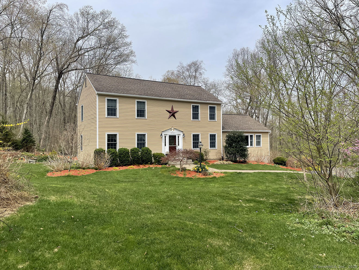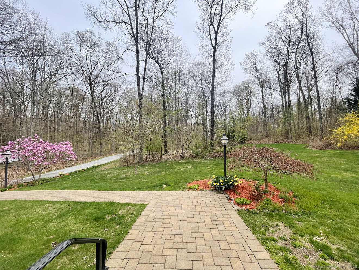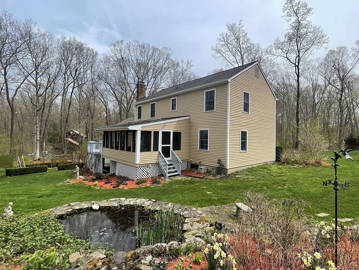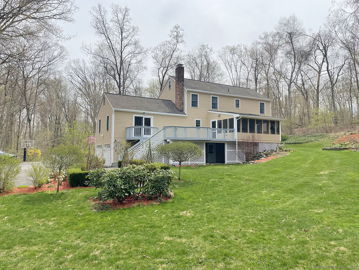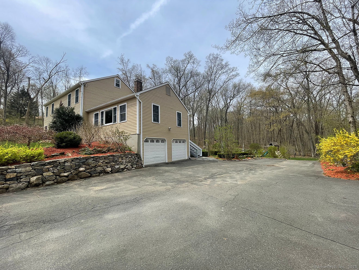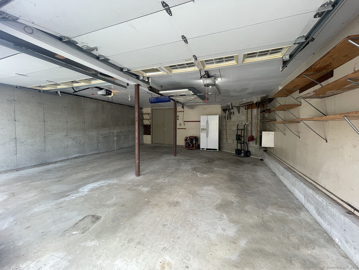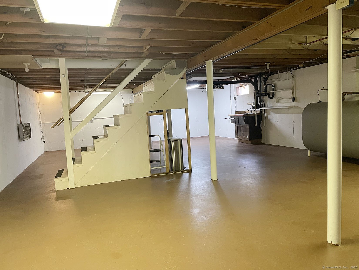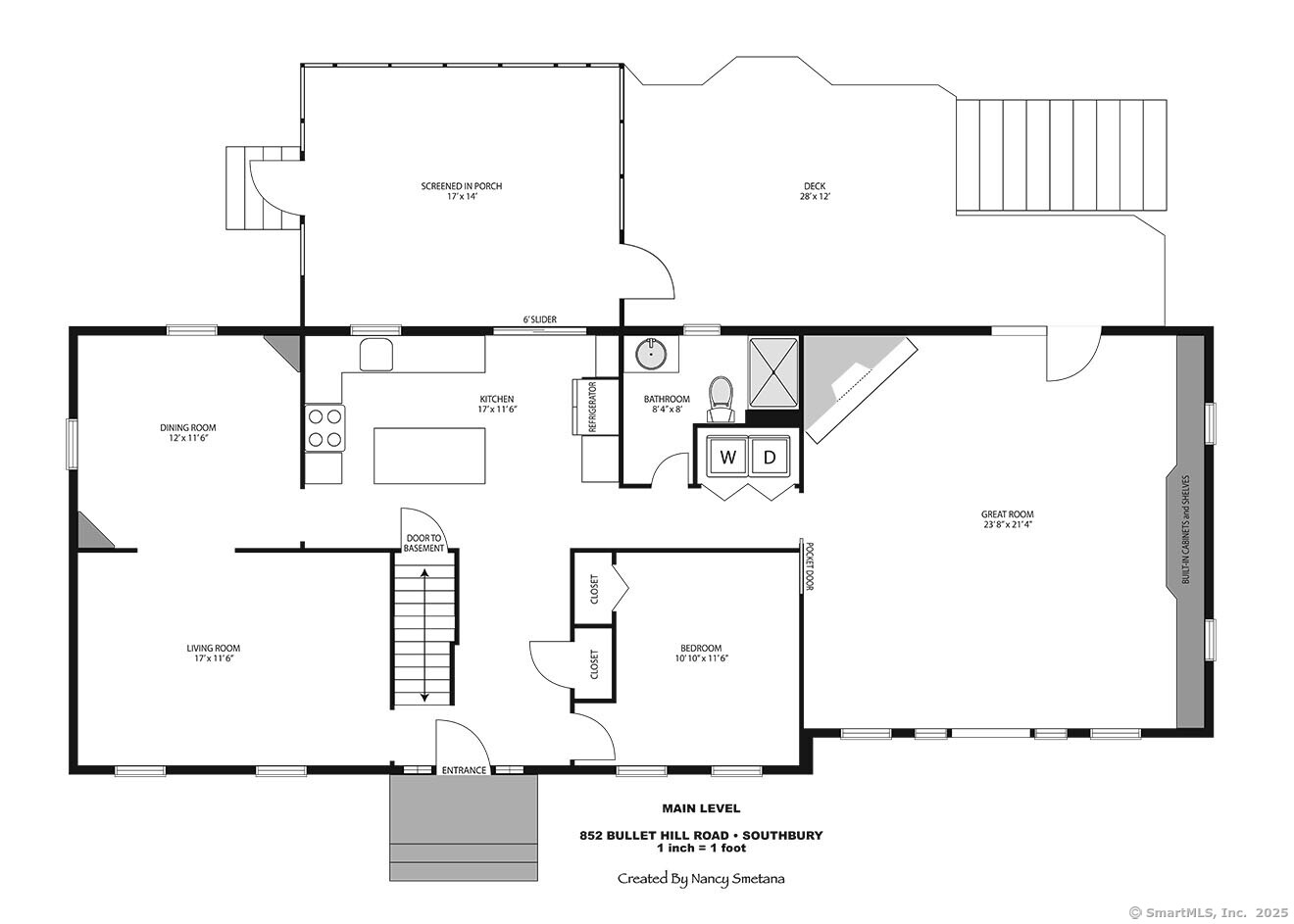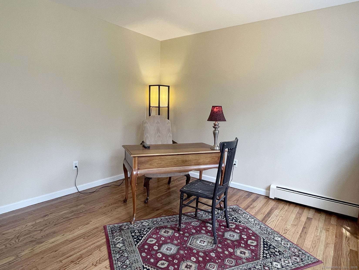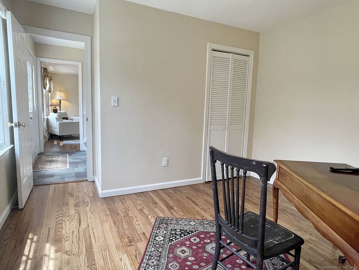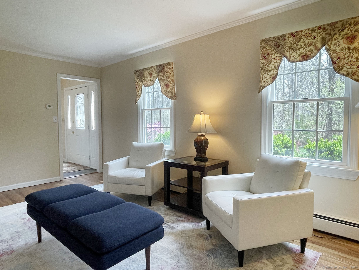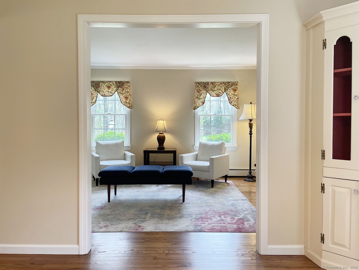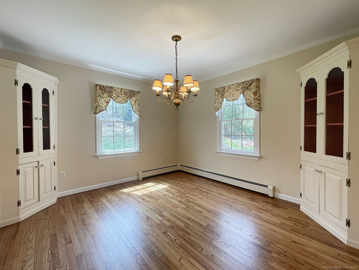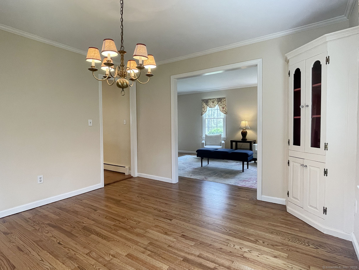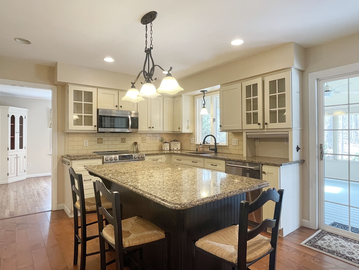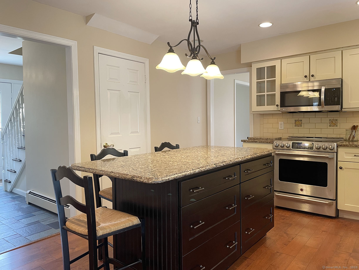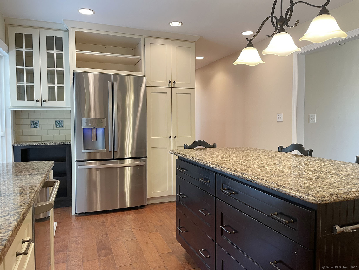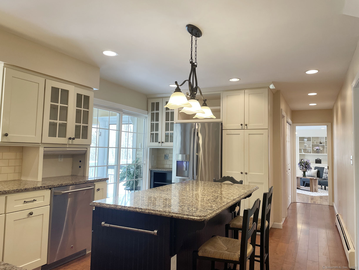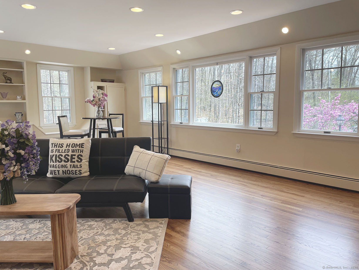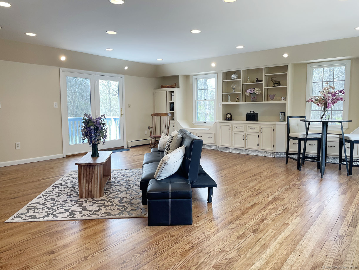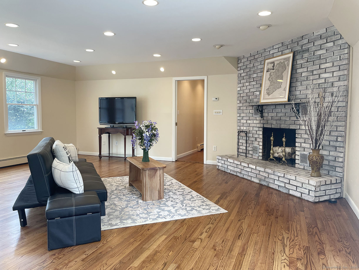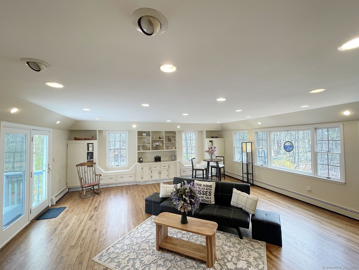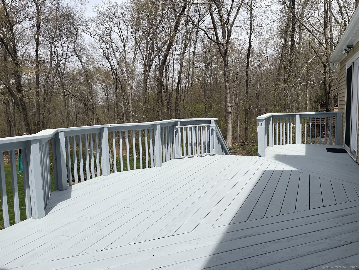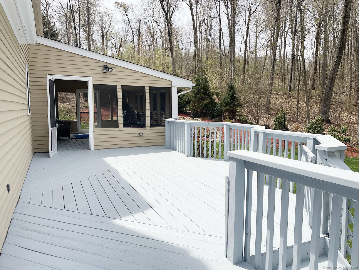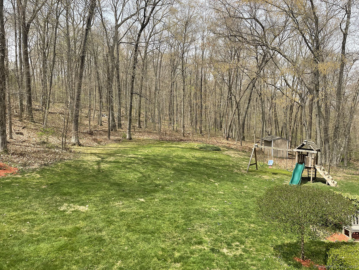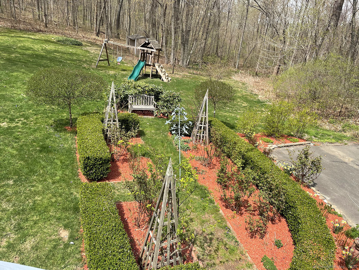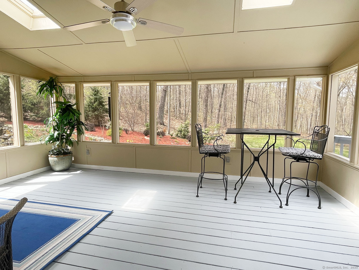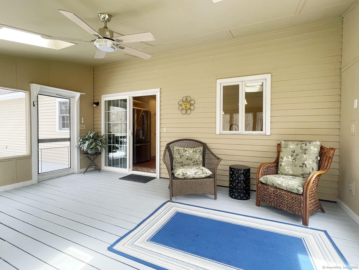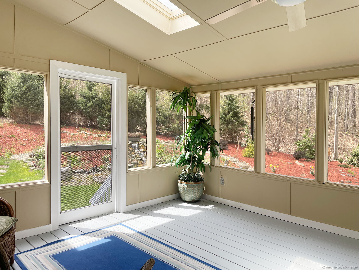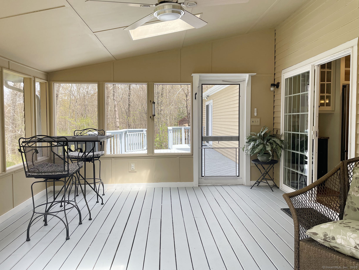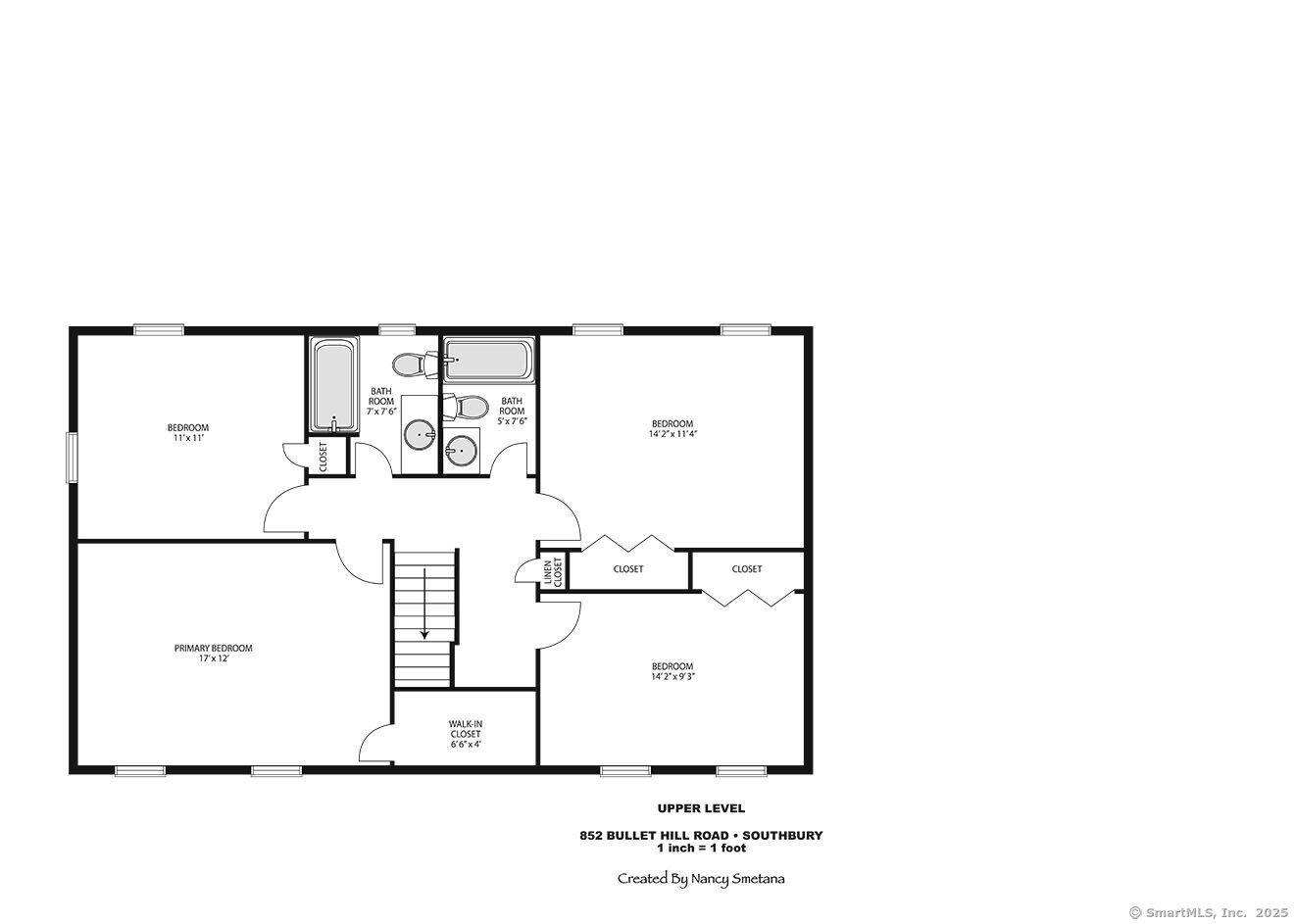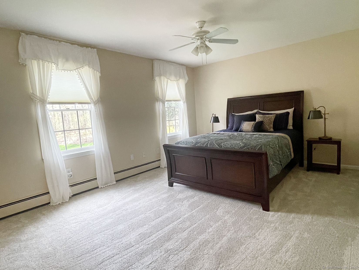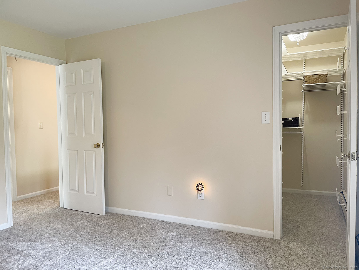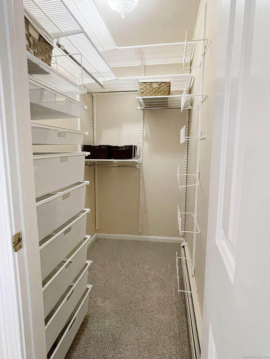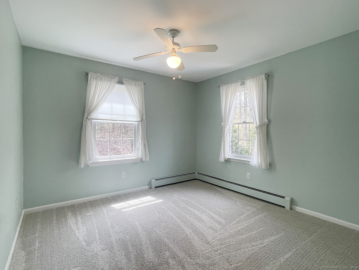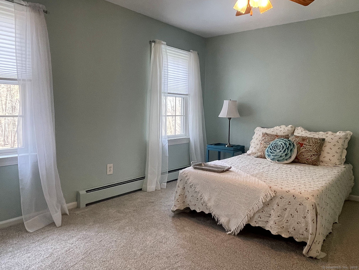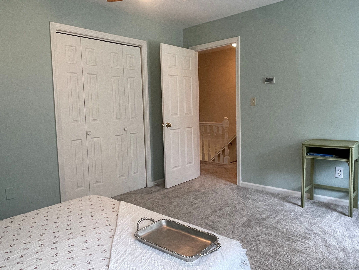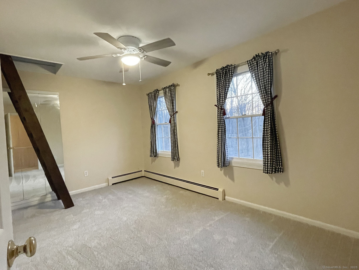More about this Property
If you are interested in more information or having a tour of this property with an experienced agent, please fill out this quick form and we will get back to you!
852 Bullet Hill Road, Southbury CT 06488
Current Price: $599,000
 5 beds
5 beds  3 baths
3 baths  2400 sq. ft
2400 sq. ft
Last Update: 6/18/2025
Property Type: Single Family For Sale
Fabulous Colonial House! this 2400 square foot house has 5 bedrooms with 1 of the bedrooms on the main floor. The kitchen was remodeled around 2013 with granite countertops, stainless steel appliances, a great sized kitchen island with lots of drawers. Theres a fantastic screened in porch off the kitchen. Put a couch out there and fall asleep to the sound of the water fountain flowing into the koi pond. Down the hallway from the kitchen is a Great Room that is really a is great room. Bold fireplace, built in cabinets and shelves and big beautiful windows fill this great room. When walking into the house, theres a main floor bedroom on the right side that I have staged as an office, but it is a legal bedroom. Also on the main level is a full bathroom and the washer and dryer. All the oak hardwood floors have been sanded and refinished. Upstairs are 4 more bedrooms and 2 full bathrooms. Brand new carpeting in all of the bedrooms and closets upstairs. The landscaping outside is phenomenal! Gorgeous gardens, manicured lawn, a fountain that flows into the koi pond and open space are a few of the many attractive positives about the outside. Private and serine! House comes with a whole house generator and an electric pet fence. New Exterior Paint, Refinished Hardwoods, New Paint inside the house, New Pad and Carpeting, House Professionally Cleaned.
Main Street South to Peter Road. Peter Road turns into Bullet Hill Road. 852/854 is on the right side of road. 852 is a back lot, shared driveway, house on left side.
MLS #: 24091332
Style: Colonial
Color: Beige
Total Rooms:
Bedrooms: 5
Bathrooms: 3
Acres: 2.07
Year Built: 1981 (Public Records)
New Construction: No/Resale
Home Warranty Offered:
Property Tax: $7,576
Zoning: R-60
Mil Rate:
Assessed Value: $321,000
Potential Short Sale:
Square Footage: Estimated HEATED Sq.Ft. above grade is 2400; below grade sq feet total is ; total sq ft is 2400
| Appliances Incl.: | Oven/Range,Microwave,Refrigerator,Dishwasher,Washer,Electric Dryer |
| Laundry Location & Info: | Main Level between bathroom and great room |
| Fireplaces: | 1 |
| Interior Features: | Auto Garage Door Opener,Cable - Available |
| Basement Desc.: | Full,Full With Walk-Out |
| Exterior Siding: | Clapboard,Cedar |
| Exterior Features: | Porch-Screened,Shed,Porch,Deck |
| Foundation: | Concrete |
| Roof: | Asphalt Shingle |
| Parking Spaces: | 2 |
| Garage/Parking Type: | Under House Garage,Paved |
| Swimming Pool: | 0 |
| Waterfront Feat.: | Not Applicable |
| Lot Description: | Level Lot,Sloping Lot |
| Nearby Amenities: | Lake,Library,Medical Facilities,Park,Public Pool,Putting Green,Shopping/Mall,Tennis Courts |
| In Flood Zone: | 0 |
| Occupied: | Owner |
Hot Water System
Heat Type:
Fueled By: Hot Water.
Cooling: Ceiling Fans
Fuel Tank Location: In Basement
Water Service: Private Well
Sewage System: Septic
Elementary: Per Board of Ed
Intermediate:
Middle:
High School: Regional District 15
Current List Price: $599,000
Original List Price: $620,000
DOM: 12
Listing Date: 4/28/2025
Last Updated: 5/11/2025 12:20:42 PM
List Agent Name: Nancy Smetana
List Office Name: William Raveis Real Estate
