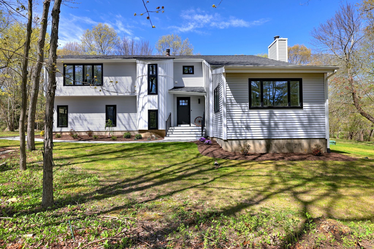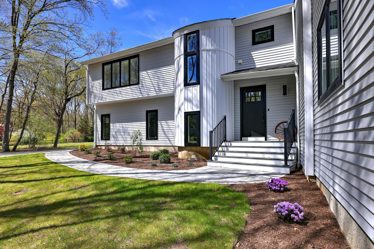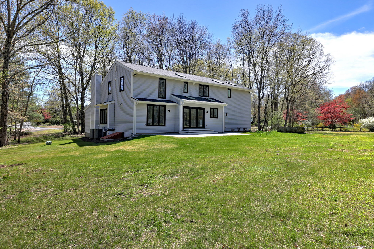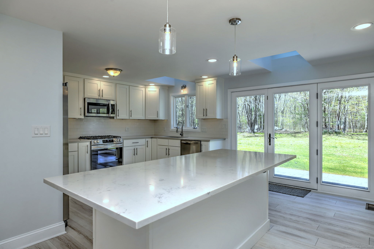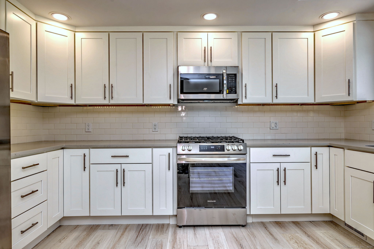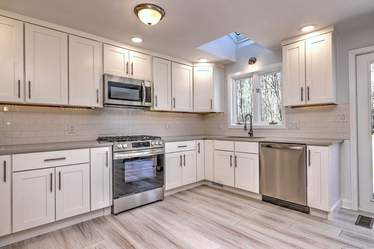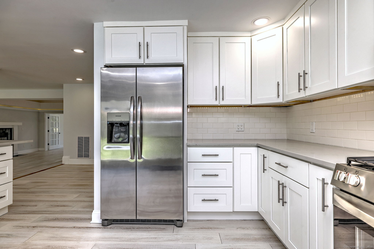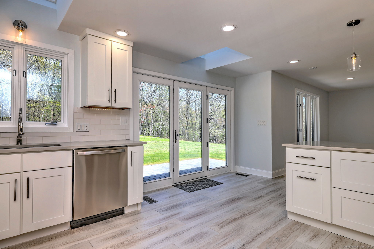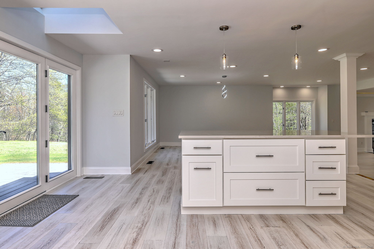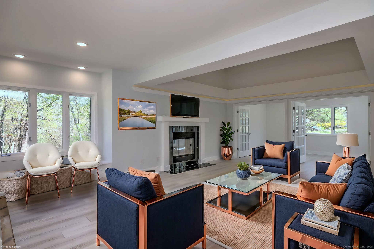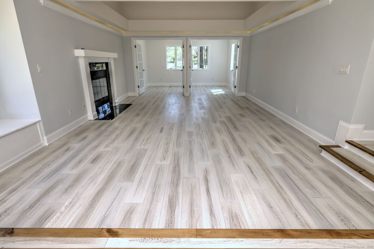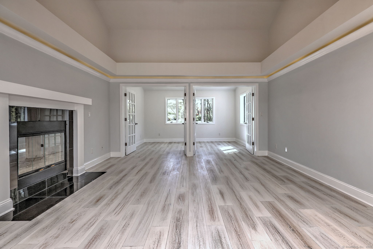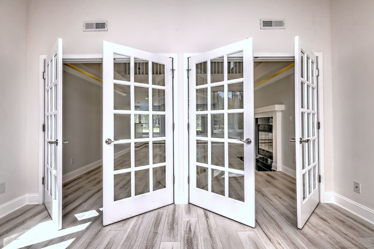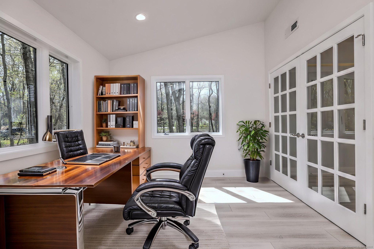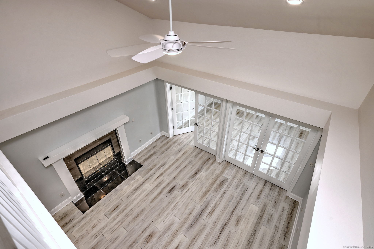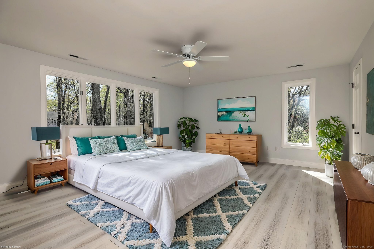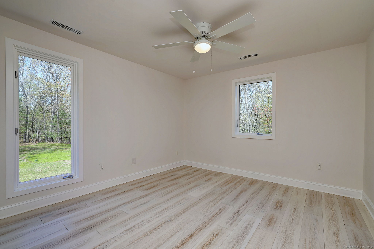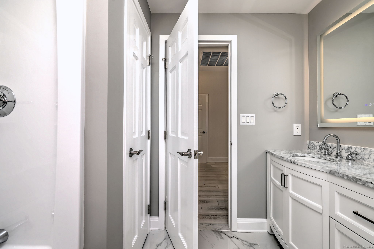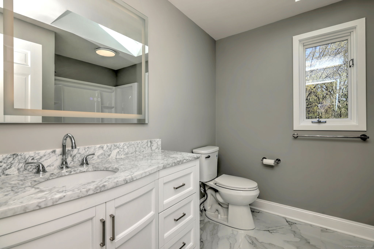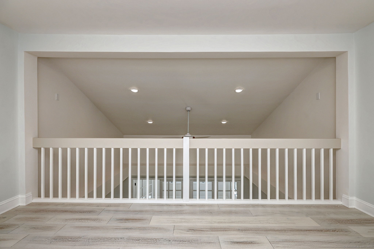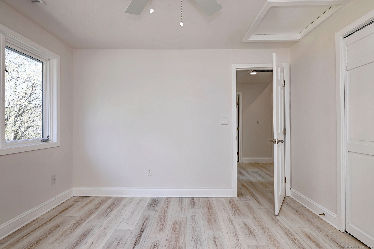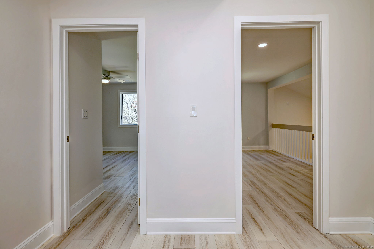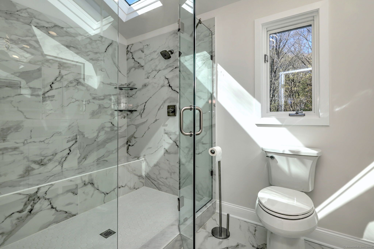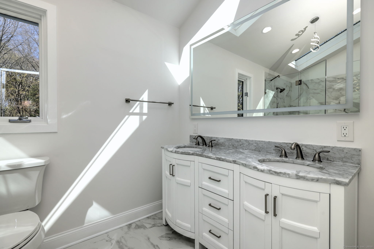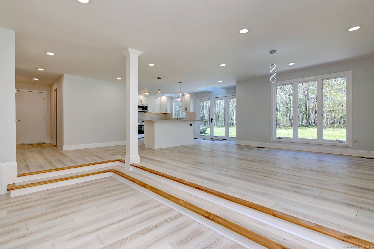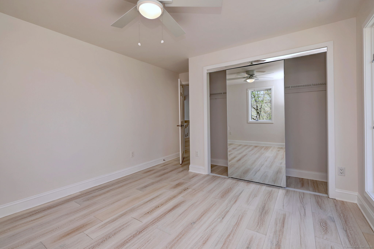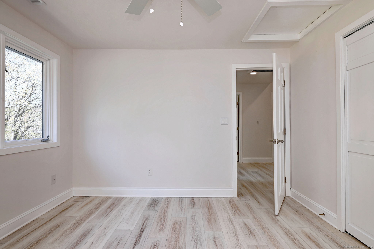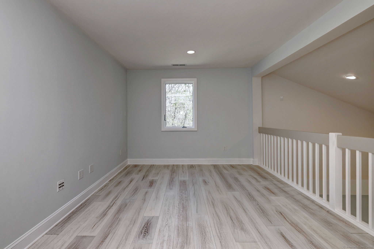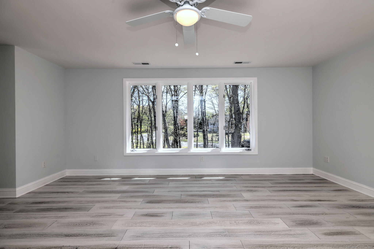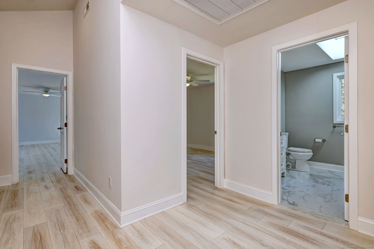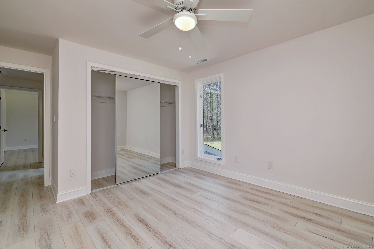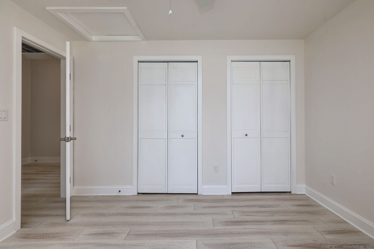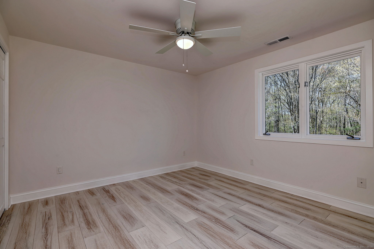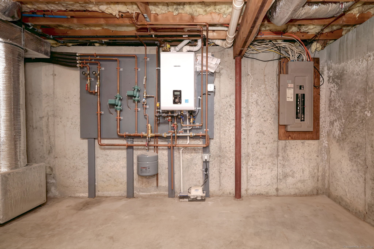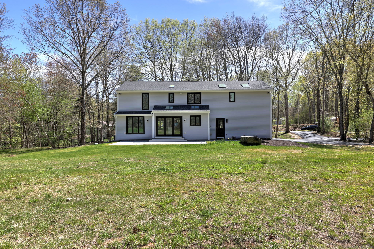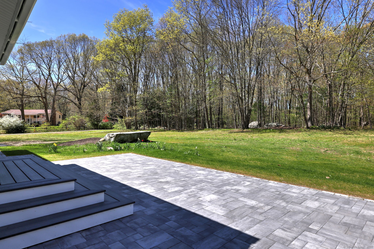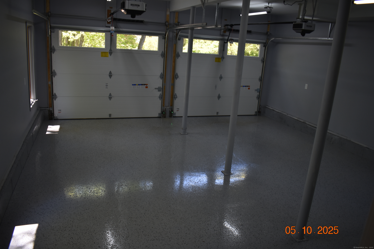More about this Property
If you are interested in more information or having a tour of this property with an experienced agent, please fill out this quick form and we will get back to you!
22 Wagon Wheel Drive, Prospect CT 06712
Current Price: $619,900
 3 beds
3 beds  3 baths
3 baths  2509 sq. ft
2509 sq. ft
Last Update: 6/17/2025
Property Type: Single Family For Sale
This has been a complete update on this exceptional home on a quiet cul-de-sac. The list of improvements starts with a new roof, siding, flooring, kitchen, baths, lighting, paint, on-demand hot water system, well filtration unit, and driveway. there is nothing left to do but move into this beautiful home. The loft area can be easily converted to a 4th bedroom if needed. A tranquil yard offers new walkways and plantings to show off this private yard. You only need to come inside and see the pride of craftsmanship that went into the rehab of this home. The master bedroom suite offers a hotel-like experience. The kitchen has all new appliances and great morning views. This home will not disappoint.
All appliances are Energy Star, including on-demand hot water and a gas range. The exterior of the home features a new driveway, siding, roof, patios, walkways, A/C condensers, LED floodlights, and skylights. The garage is a car persons dream with a new epoxy floor, new garage doors, and ample LED lighting. Utilities should be worry-free as they are all new, including the air handler, duct work, well pressure tank with filter. on-demand hot water, and a basement door with exterior stairs.
22 Wagon Wheel Dr
MLS #: 24091331
Style: Colonial
Color: Grey
Total Rooms:
Bedrooms: 3
Bathrooms: 3
Acres: 2.5
Year Built: 1988 (Public Records)
New Construction: No/Resale
Home Warranty Offered:
Property Tax: $7,083
Zoning: RA-1
Mil Rate:
Assessed Value: $220,370
Potential Short Sale:
Square Footage: Estimated HEATED Sq.Ft. above grade is 2509; below grade sq feet total is ; total sq ft is 2509
| Appliances Incl.: | Oven/Range,Microwave,Refrigerator,Dishwasher |
| Laundry Location & Info: | Upper Level 2nd floor laundry |
| Fireplaces: | 1 |
| Energy Features: | Extra Insulation,Programmable Thermostat |
| Interior Features: | Open Floor Plan |
| Energy Features: | Extra Insulation,Programmable Thermostat |
| Basement Desc.: | Full,Concrete Floor,Full With Hatchway |
| Exterior Siding: | Vinyl Siding |
| Foundation: | Concrete |
| Roof: | Fiberglass Shingle |
| Parking Spaces: | 2 |
| Garage/Parking Type: | Attached Garage |
| Swimming Pool: | 0 |
| Waterfront Feat.: | Not Applicable |
| Lot Description: | Lightly Wooded,Level Lot,On Cul-De-Sac |
| Occupied: | Vacant |
Hot Water System
Heat Type:
Fueled By: Hot Water.
Cooling: Central Air
Fuel Tank Location: Above Ground
Water Service: Private Well
Sewage System: Septic
Elementary: Prospect
Intermediate:
Middle: Long River
High School: Woodland Regional
Current List Price: $619,900
Original List Price: $619,900
DOM: 50
Listing Date: 4/28/2025
Last Updated: 5/20/2025 12:07:52 PM
List Agent Name: Joe Rodorigo
List Office Name: Keystone Realty, LLC
