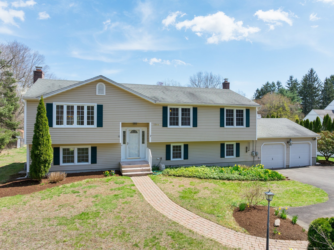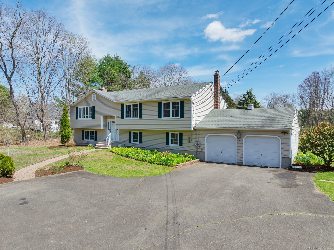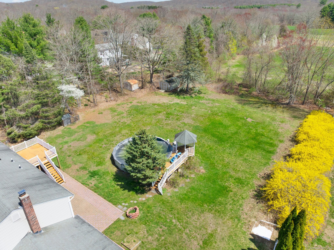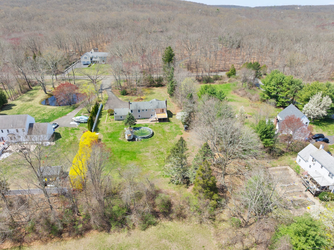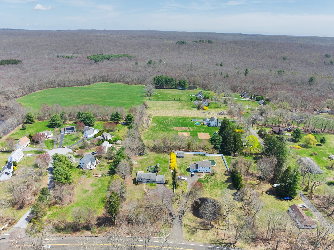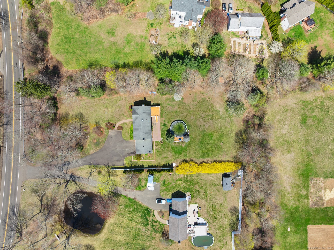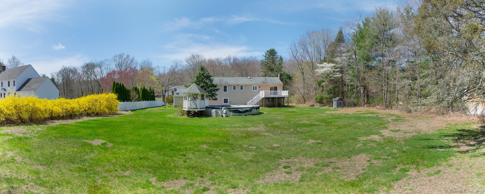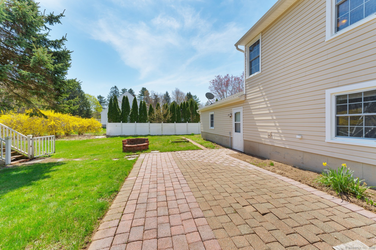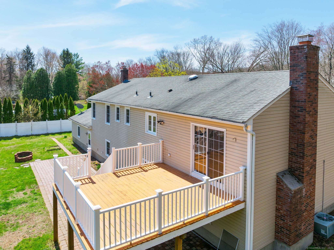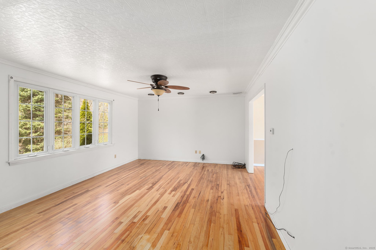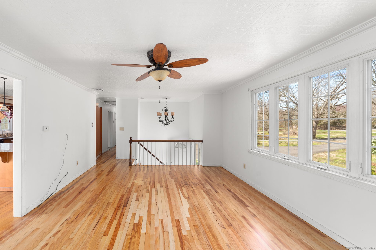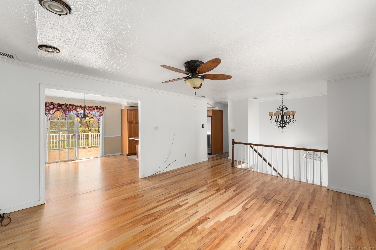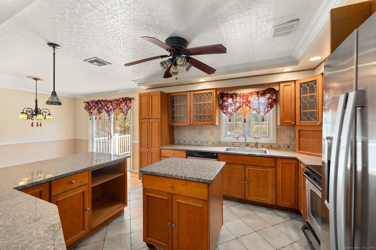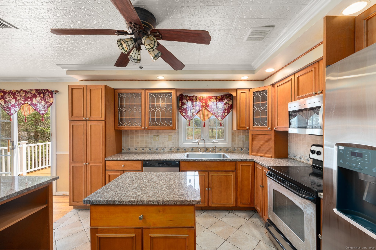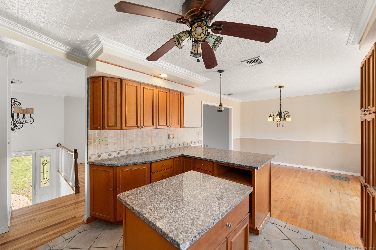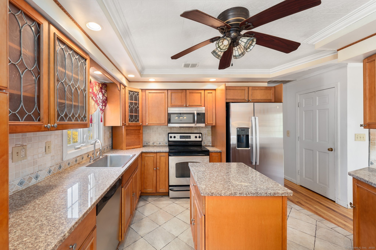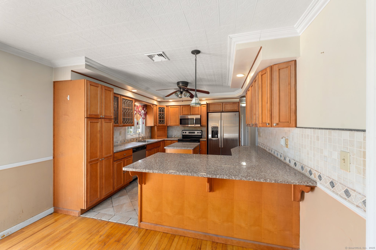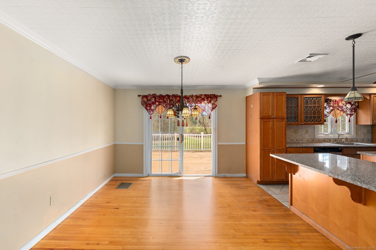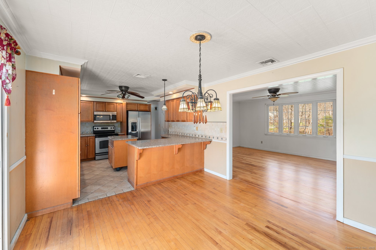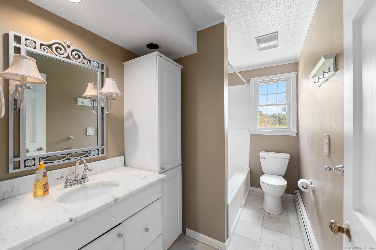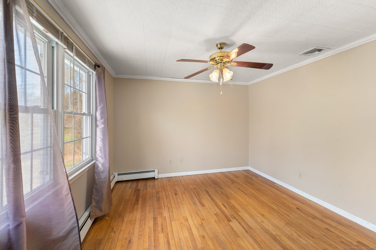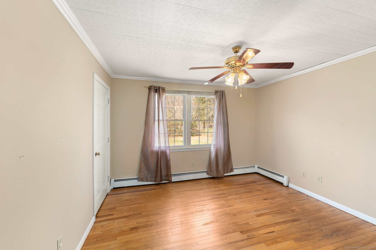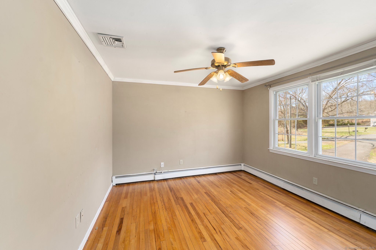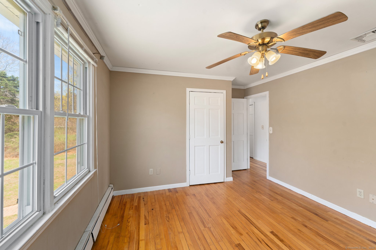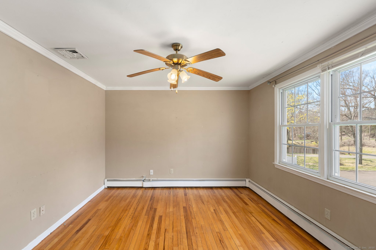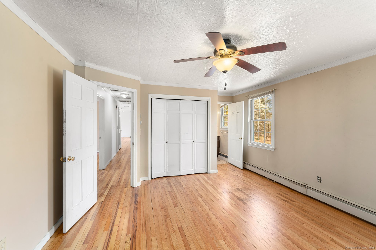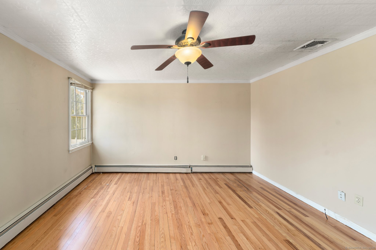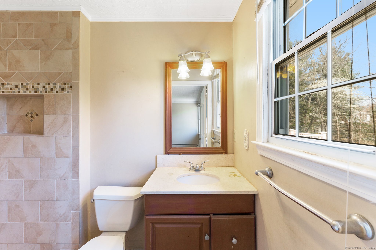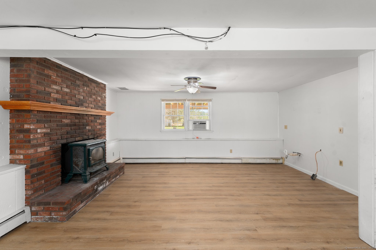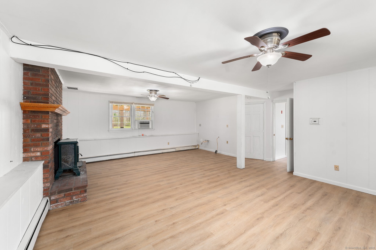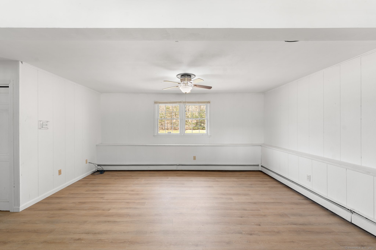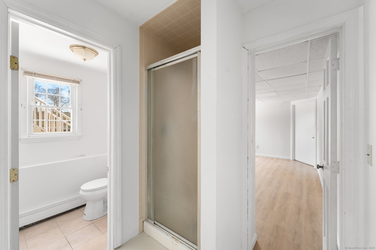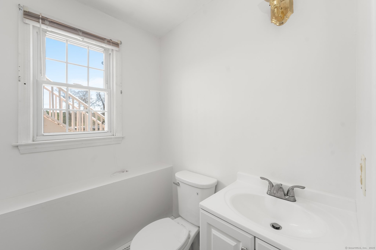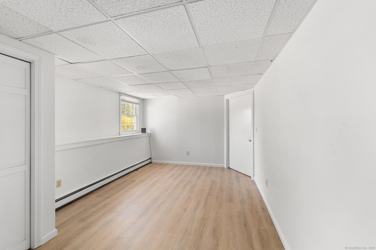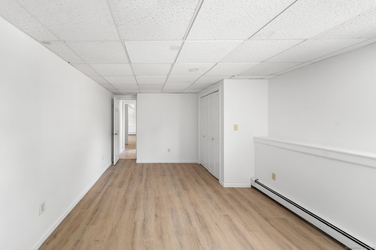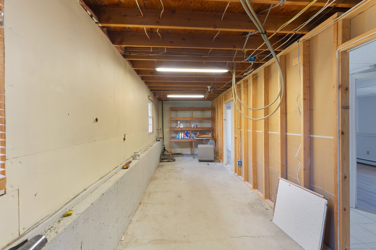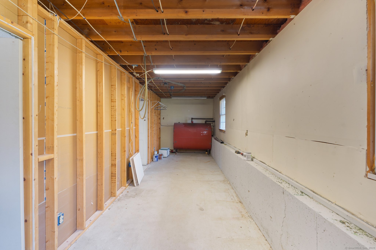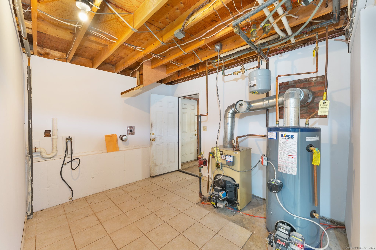More about this Property
If you are interested in more information or having a tour of this property with an experienced agent, please fill out this quick form and we will get back to you!
2364 Durham Road, Madison CT 06443
Current Price: $449,900
 3 beds
3 beds  3 baths
3 baths  2060 sq. ft
2060 sq. ft
Last Update: 6/17/2025
Property Type: Single Family For Sale
Welcome to this beautifully maintained raised ranch in Madison, CT! Built in 1980 and set on a level, picturesque 1.1-acre lot-offering the perfect blend of space, privacy, and convenience. Inside, youll find 3-4 bedrooms, including a primary suite with its own full bath, and a total of 3 full bathrooms throughout the home. The main level features gorgeous hardwood floors, a bright and functional kitchen with ample storage and granite countertops, and an open dining area that flows seamlessly onto a large deck-ideal for indoor-outdoor living. The lower level is partially finished with brand new vinyl flooring, offering a versatile bonus room perfect for an office, recreation space, or guest room. Additional highlights include a spacious two-car attached garage, a large paver patio perfect for entertaining, and the comfort of central air. With flexible living space, a move-in ready layout, and an expansive yard, this home is ready to fit your lifestyle. If youve been waiting for an opportunity in the highly desirable town of Madison, CT, dont miss this one! Homes like this dont stay on the market for long. Make sure to utilize the 3D Tour and Dimensions for your convenience.
GPS
MLS #: 24091328
Style: Raised Ranch
Color: Yellow
Total Rooms:
Bedrooms: 3
Bathrooms: 3
Acres: 1.1
Year Built: 1980 (Public Records)
New Construction: No/Resale
Home Warranty Offered:
Property Tax: $5,595
Zoning: RU-1
Mil Rate:
Assessed Value: $254,300
Potential Short Sale:
Square Footage: Estimated HEATED Sq.Ft. above grade is 1292; below grade sq feet total is 768; total sq ft is 2060
| Appliances Incl.: | Oven/Range,Microwave,Refrigerator,Dishwasher |
| Laundry Location & Info: | Lower Level |
| Fireplaces: | 0 |
| Basement Desc.: | Full,Heated,Garage Access,Partially Finished,Walk-out,Liveable Space |
| Exterior Siding: | Vinyl Siding |
| Foundation: | Concrete |
| Roof: | Asphalt Shingle |
| Parking Spaces: | 2 |
| Garage/Parking Type: | Attached Garage,Paved,Off Street Parking |
| Swimming Pool: | 1 |
| Waterfront Feat.: | Not Applicable |
| Lot Description: | Level Lot,Cleared |
| Nearby Amenities: | Golf Course,Medical Facilities,Park,Shopping/Mall |
| Occupied: | Vacant |
Hot Water System
Heat Type:
Fueled By: Hot Water.
Cooling: Ceiling Fans,Central Air
Fuel Tank Location: Above Ground
Water Service: Private Well
Sewage System: Septic
Elementary: Per Board of Ed
Intermediate:
Middle:
High School: Per Board of Ed
Current List Price: $449,900
Original List Price: $449,900
DOM: 46
Listing Date: 4/28/2025
Last Updated: 5/7/2025 12:36:19 AM
Expected Active Date: 5/2/2025
List Agent Name: Kristopher Tramont
List Office Name: Real Broker CT, LLC
