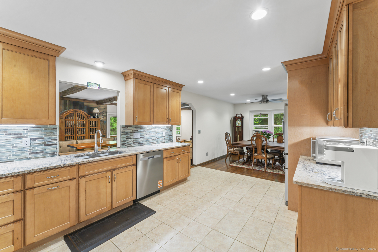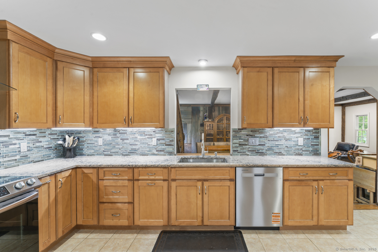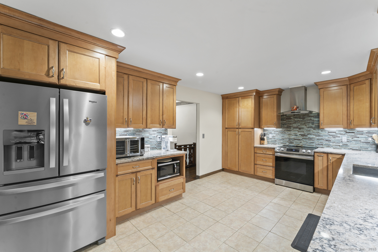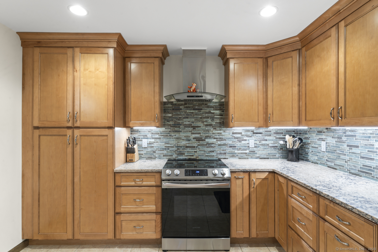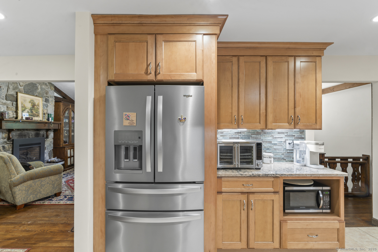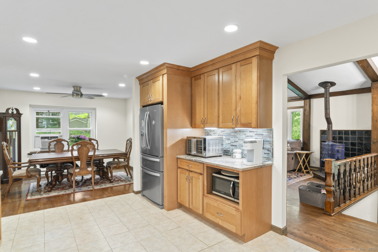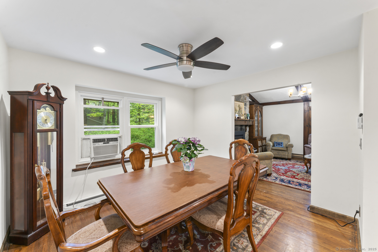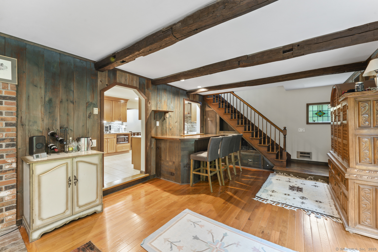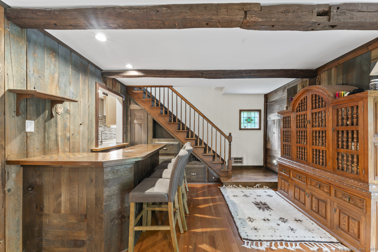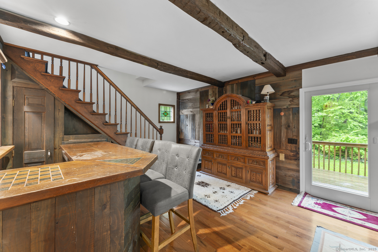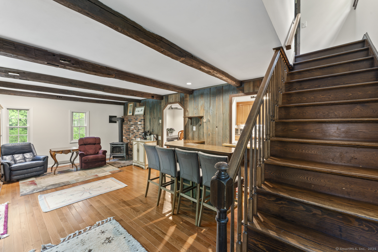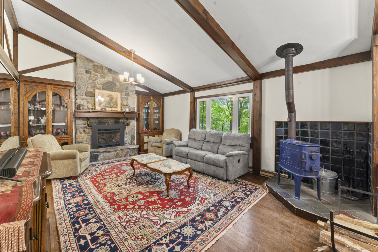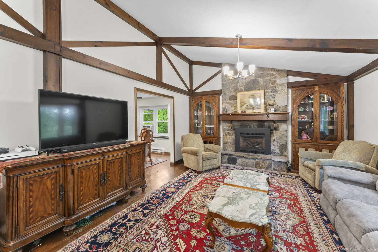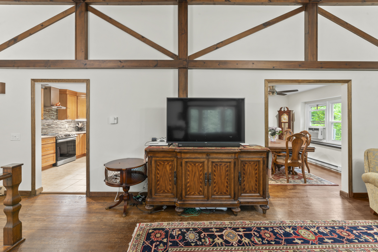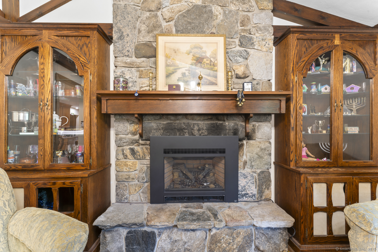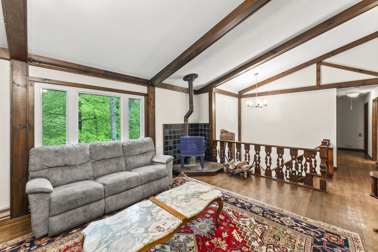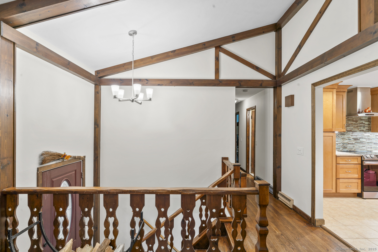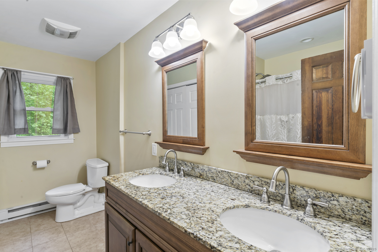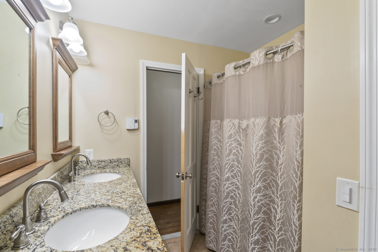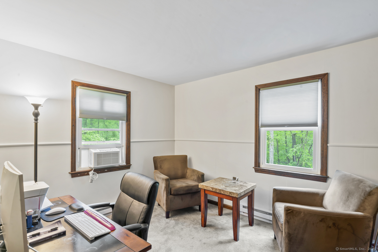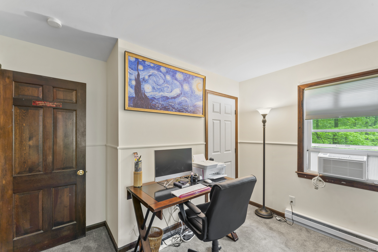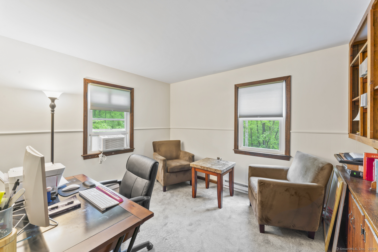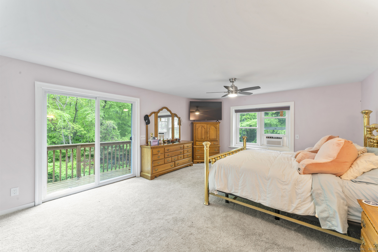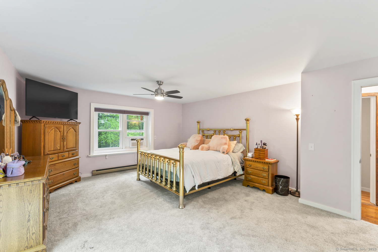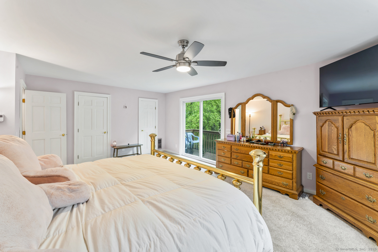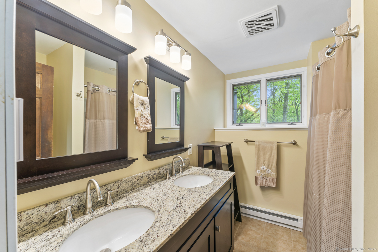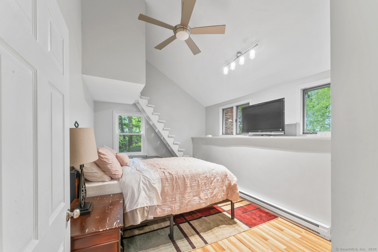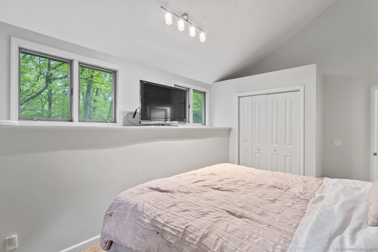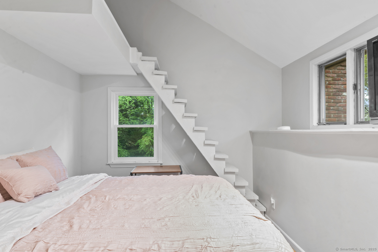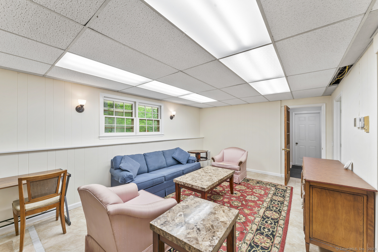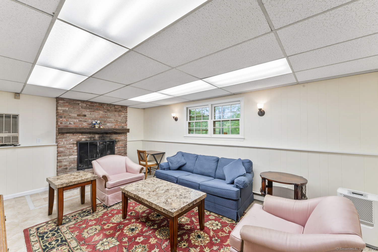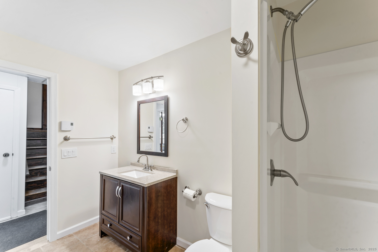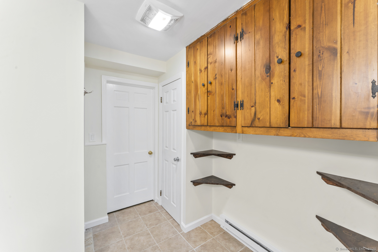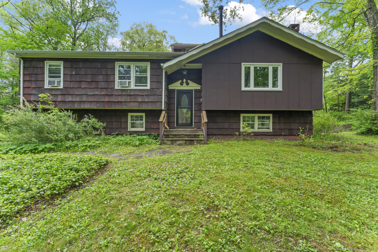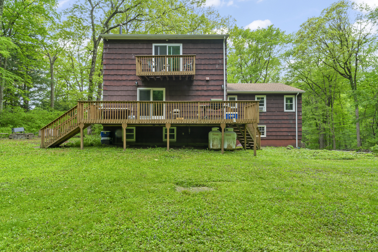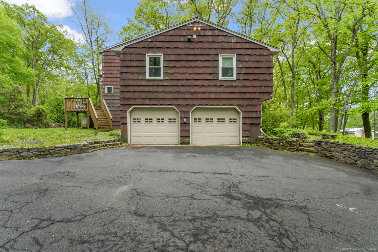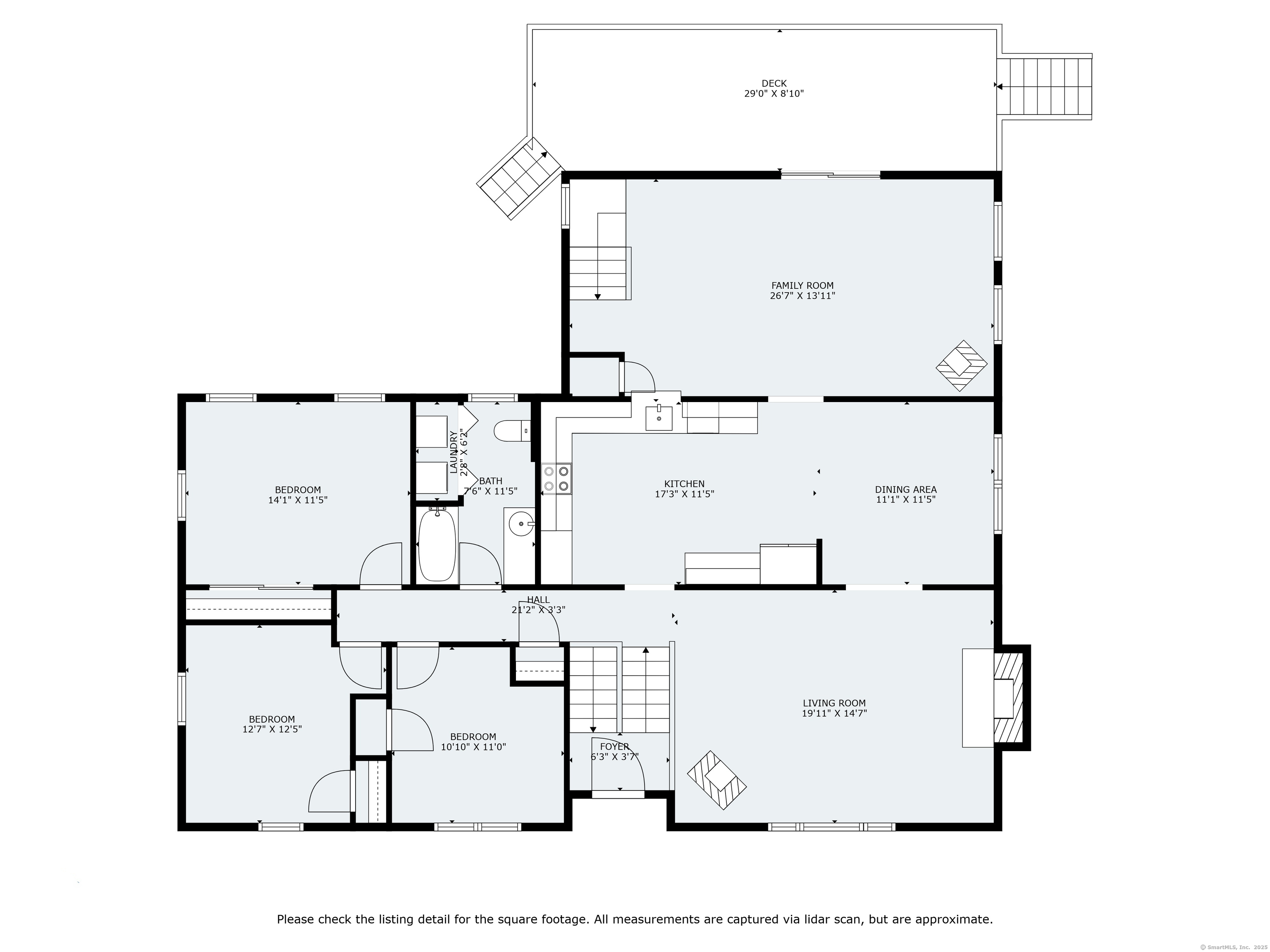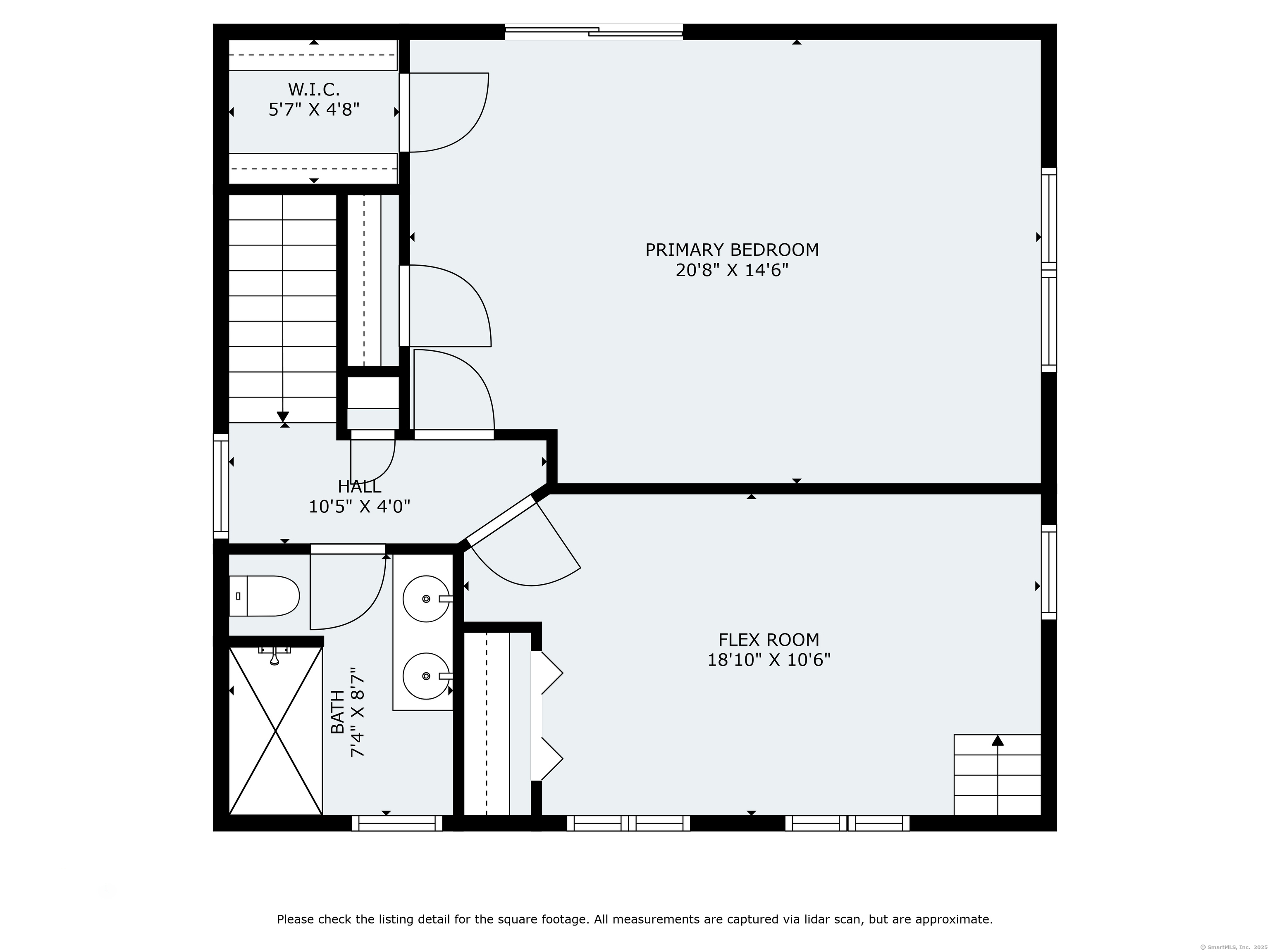More about this Property
If you are interested in more information or having a tour of this property with an experienced agent, please fill out this quick form and we will get back to you!
49 Birch Hill Road, Newtown CT 06470
Current Price: $689,999
 4 beds
4 beds  3 baths
3 baths  4096 sq. ft
4096 sq. ft
Last Update: 6/26/2025
Property Type: Single Family For Sale
Welcome to this truly special three-floor raised ranch that offers over 4000 sq ft of abundant flex space to fit your lifestyle-whether you need a home office, gym, guest suite, or creative studio, youll find the room here. The main level boasts a newly renovated kitchen with new appliances, dining area, a newer gas fireplace and woodburning stove-warmed living room, family room with another gas fireplace, bar and sliders that step out to the deck, three bedrooms and a full bathroom. The lower level offers multi flex spaces with two additional rooms, full bath, workshop, storage and separate entrance perfect for a private office. The third floor is a game changer with a primary bedroom, additional flex room with a loft, and full bathroom. Freshly painted interior throughout. Custom Castle Windows througout most of the house have lifetime warranty. Generator hookup and newer roof (2018) and new gutters with leaf guard system gives you piece of mind. Two car garage and private level back yard sum it all up to wonderful possibilities. You bring the vision, and this one-of-a-kind raised ranch brings the space.
Bedroom #2 and #3 not shown are being painted. Electrical for 18 x 18 pool/hot tub area is installed and town approved just waiting for your personal touch for some tranquil outdoor space!
Sugar (Rt 302) to Scudder to Birch Hill
MLS #: 24091321
Style: Raised Ranch
Color: Brown
Total Rooms:
Bedrooms: 4
Bathrooms: 3
Acres: 1.17
Year Built: 1967 (Public Records)
New Construction: No/Resale
Home Warranty Offered:
Property Tax: $8,661
Zoning: R-2
Mil Rate:
Assessed Value: $321,130
Potential Short Sale:
Square Footage: Estimated HEATED Sq.Ft. above grade is 2457; below grade sq feet total is 1639; total sq ft is 4096
| Appliances Incl.: | Electric Range,Microwave,Refrigerator,Washer,Electric Dryer |
| Laundry Location & Info: | Main Level Main Hall Bathroom |
| Fireplaces: | 2 |
| Energy Features: | Fireplace Insert,Generator Ready,Thermopane Windows |
| Interior Features: | Cable - Available |
| Energy Features: | Fireplace Insert,Generator Ready,Thermopane Windows |
| Basement Desc.: | Full,Heated,Liveable Space,Full With Walk-Out |
| Exterior Siding: | Shake,Cedar |
| Exterior Features: | Deck |
| Foundation: | Concrete |
| Roof: | Asphalt Shingle |
| Parking Spaces: | 2 |
| Garage/Parking Type: | Attached Garage |
| Swimming Pool: | 0 |
| Waterfront Feat.: | Not Applicable |
| Lot Description: | Lightly Wooded |
| Nearby Amenities: | Golf Course,Health Club,Lake |
| Occupied: | Owner |
Hot Water System
Heat Type:
Fueled By: Baseboard,Wood/Coal Stove.
Cooling: Window Unit
Fuel Tank Location: Above Ground
Water Service: Private Well
Sewage System: Septic
Elementary: Per Board of Ed
Intermediate: Reed
Middle: Newtown
High School: Newtown
Current List Price: $689,999
Original List Price: $749,000
DOM: 41
Listing Date: 5/2/2025
Last Updated: 6/11/2025 11:35:03 PM
Expected Active Date: 5/16/2025
List Agent Name: Deb Lombardo
List Office Name: William Raveis Real Estate
