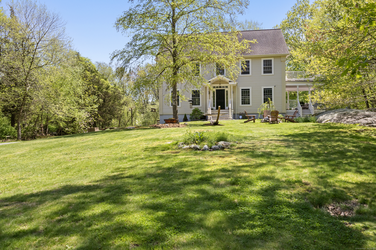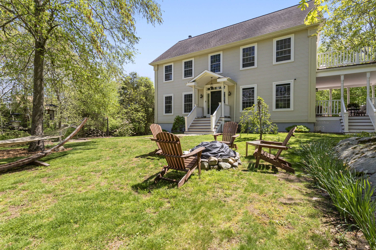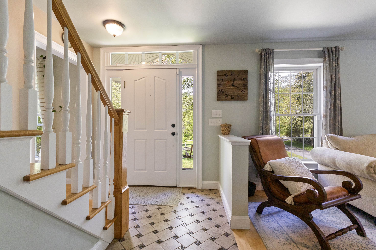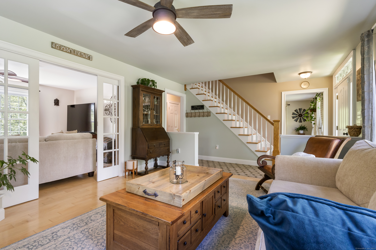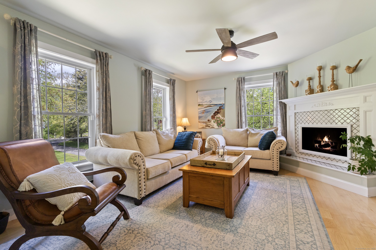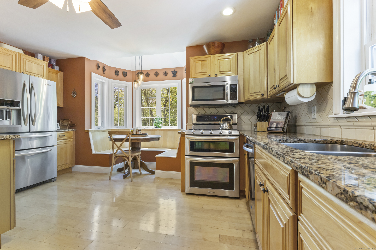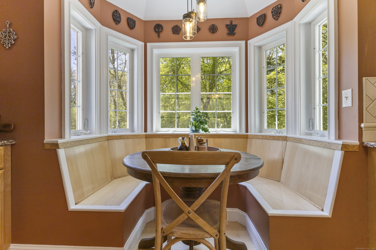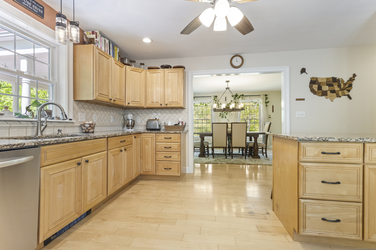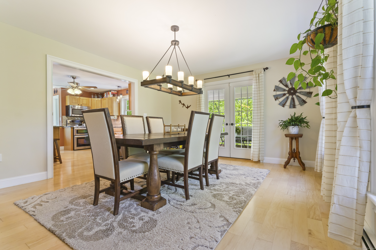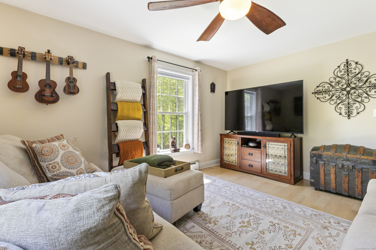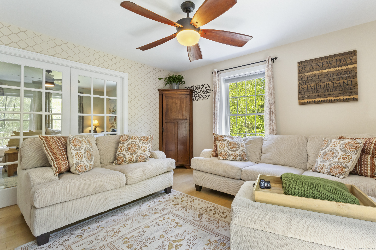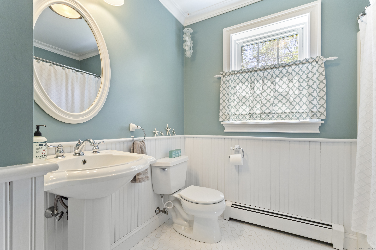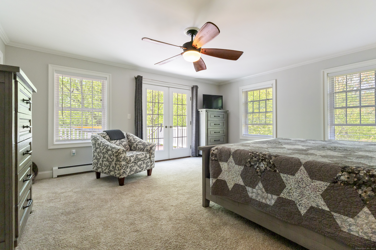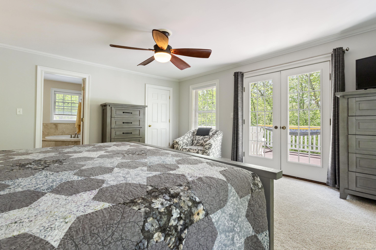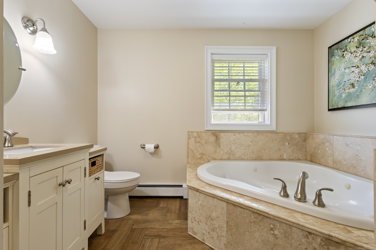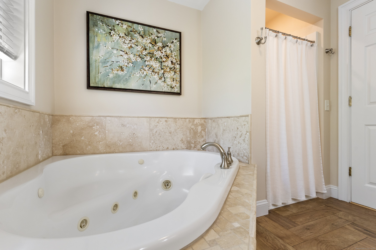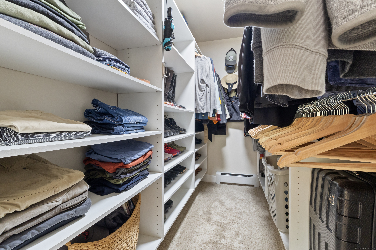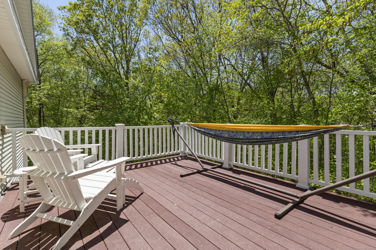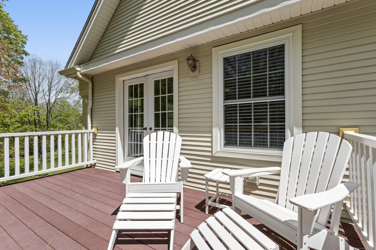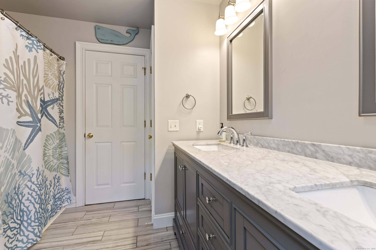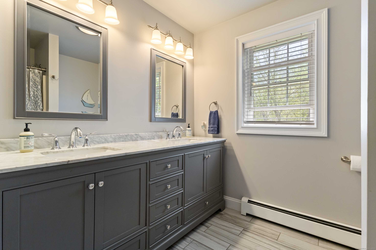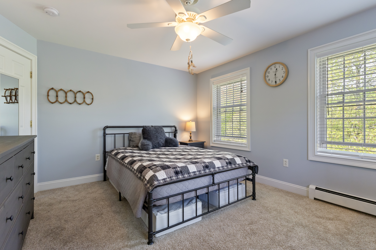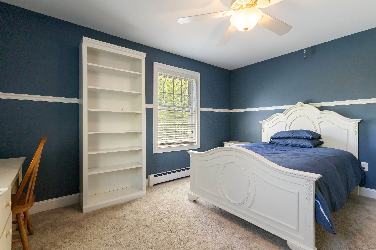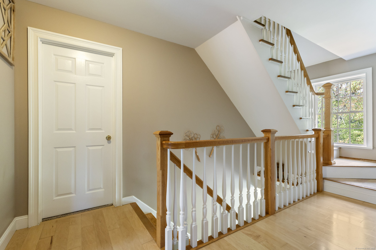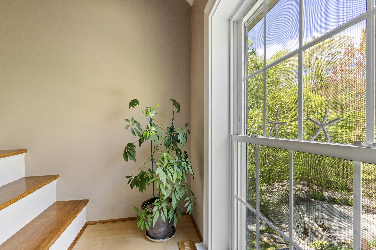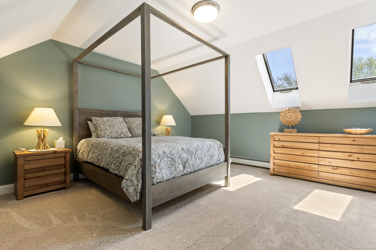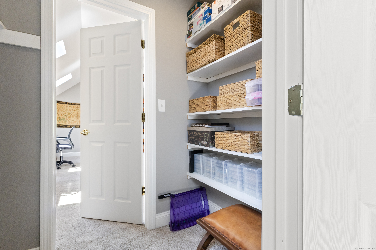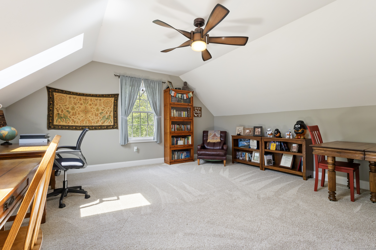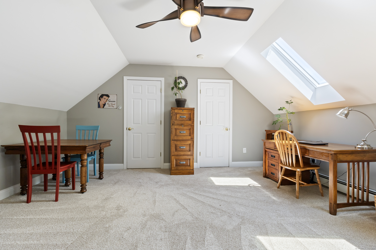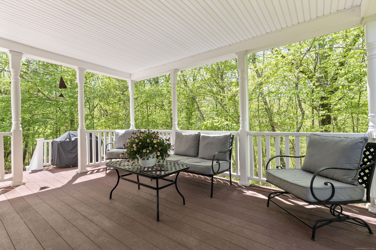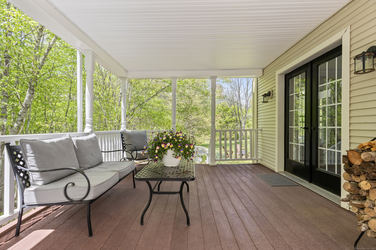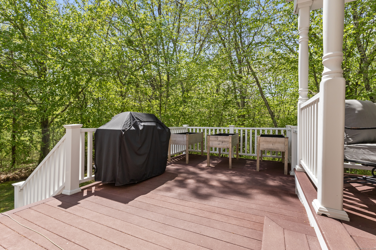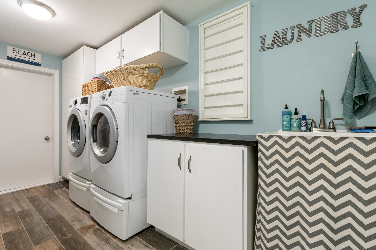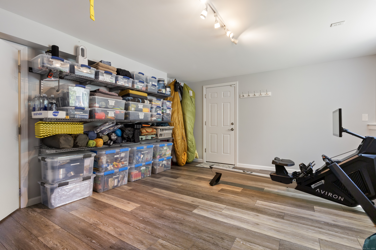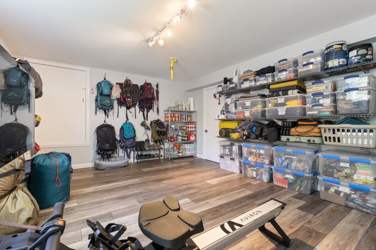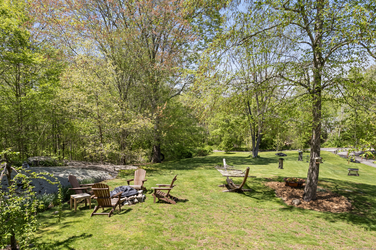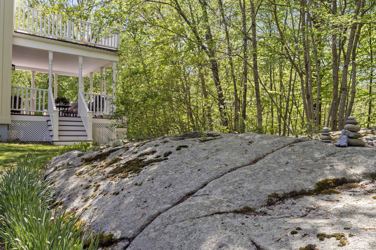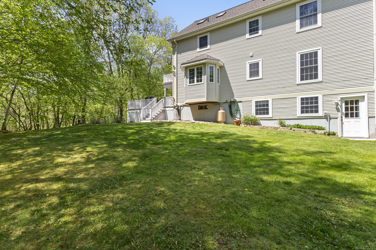More about this Property
If you are interested in more information or having a tour of this property with an experienced agent, please fill out this quick form and we will get back to you!
202 Gallup Hill Road, Ledyard CT 06339
Current Price: $624,900
 4 beds
4 beds  3 baths
3 baths  3047 sq. ft
3047 sq. ft
Last Update: 6/23/2025
Property Type: Single Family For Sale
Welcome to 202 Gallup Hill Road in Ledyard! This custom Colonial is situated on a private lot and offers 4 spacious bedrooms, 3 full bathrooms, and plenty of versatile space- you truly have to see it to believe it! Nestled on a private, beautifully landscaped 2.84-acre lot, this property is a nature lovers dream and a true outdoor oasis.The kitchen is a chefs delight, featuring granite countertops, hardwood floors, stainless steel appliances, a breakfast bar, and a cozy built-in breakfast nook. Entertain with ease in the formal dining room with hardwood floors and elegant French doors that open to a covered Trex deck- perfect for low-maintenance outdoor enjoyment. The living room offers hardwood floors and a warm fireplace, while a separate family room provides the ideal space for a playroom, home office, or media room. Upstairs, the oversized primary suite is a true retreat with French doors leading to a private deck, a luxurious bathroom with a jetted tub, seperate shower, and a walk-in closet. Two additional bedrooms with ceiling fans and a full bath complete the second floor. The finished third floor adds even more living space with a large bedroom featuring vaulted ceilings, skylights, and storage, plus an additional extra large room ideal for a home office, study, or great room.
For added peace of mind, this home is equipped with a whole-house generator, ensuring youll stay comfortable in the even that there is a power outage. And with its convenient location close to local schools, daily routines are a breeze! Dont miss your chance to own this unique home that blends comfort, space, and the beauty of nature- schedule your showing today! Property is PRIVATE and set back from the road, no drive bys. Please schedule an appointment or attend an OH to view. Town card is wrong, above grade is 3,383 square feet. There are four TRUE bedrooms above grade.
GPS
MLS #: 24091312
Style: Colonial
Color:
Total Rooms:
Bedrooms: 4
Bathrooms: 3
Acres: 2.84
Year Built: 2002 (Public Records)
New Construction: No/Resale
Home Warranty Offered:
Property Tax: $8,050
Zoning: R60
Mil Rate:
Assessed Value: $228,620
Potential Short Sale:
Square Footage: Estimated HEATED Sq.Ft. above grade is 2487; below grade sq feet total is 560; total sq ft is 3047
| Appliances Incl.: | Gas Range,Microwave,Refrigerator,Freezer,Dishwasher,Washer,Dryer |
| Laundry Location & Info: | Lower Level Laundry room in basement |
| Fireplaces: | 1 |
| Energy Features: | Generator,Generator Ready,Thermopane Windows |
| Energy Features: | Generator,Generator Ready,Thermopane Windows |
| Basement Desc.: | Full,Full With Walk-Out |
| Exterior Siding: | Vinyl Siding |
| Exterior Features: | Deck,Garden Area |
| Foundation: | Concrete |
| Roof: | Asphalt Shingle |
| Parking Spaces: | 2 |
| Garage/Parking Type: | Under House Garage |
| Swimming Pool: | 0 |
| Waterfront Feat.: | Not Applicable |
| Lot Description: | Secluded,Some Wetlands,Treed,Level Lot |
| Occupied: | Owner |
Hot Water System
Heat Type:
Fueled By: Baseboard.
Cooling: Ceiling Fans,Window Unit
Fuel Tank Location: In Basement
Water Service: Private Well
Sewage System: Septic
Elementary: Per Board of Ed
Intermediate:
Middle:
High School: Per Board of Ed
Current List Price: $624,900
Original List Price: $624,900
DOM: 0
Listing Date: 5/8/2025
Last Updated: 5/15/2025 8:33:12 PM
Expected Active Date: 5/15/2025
List Agent Name: Brianne Decio
List Office Name: RE/MAX on the Bay
