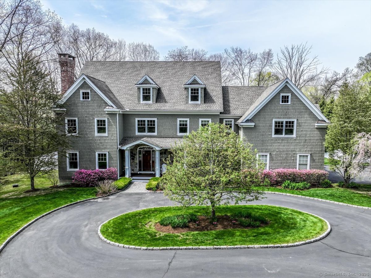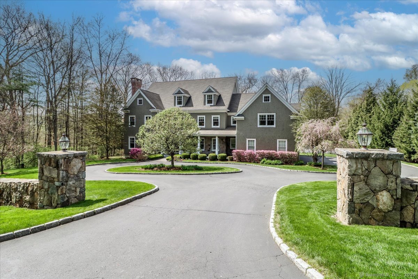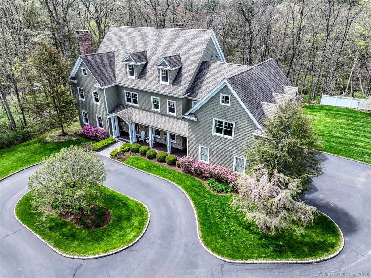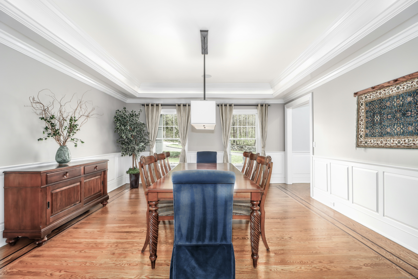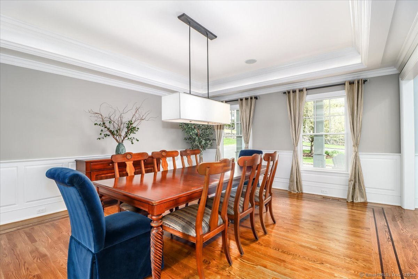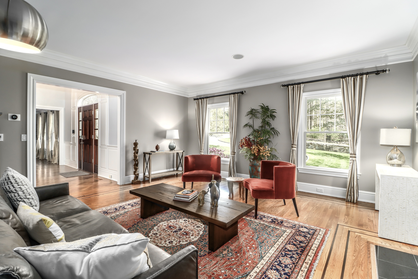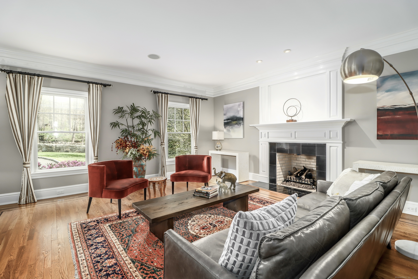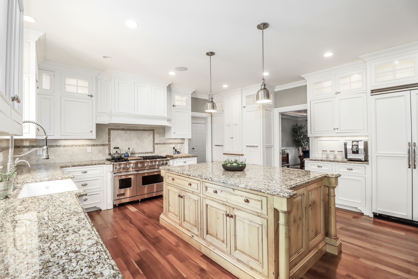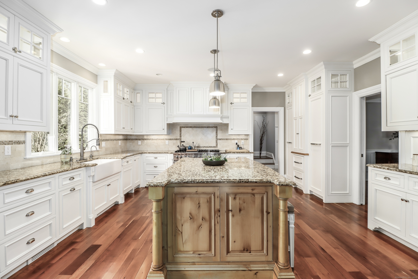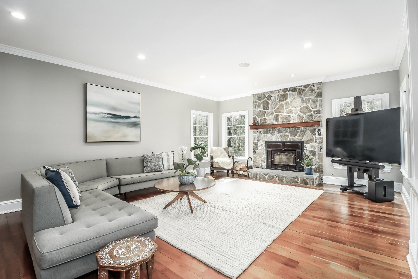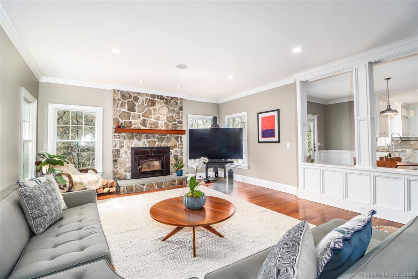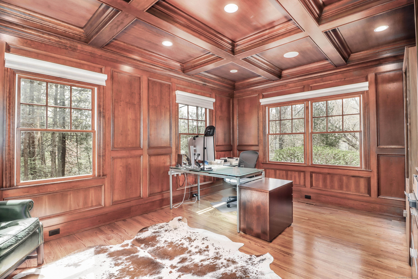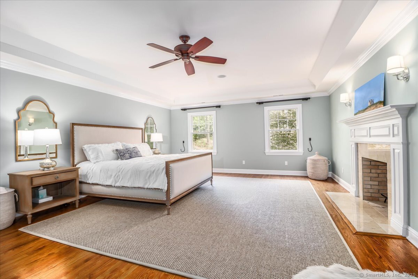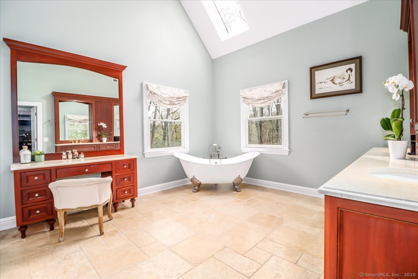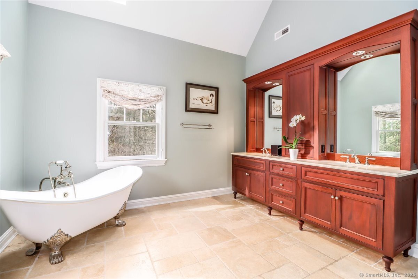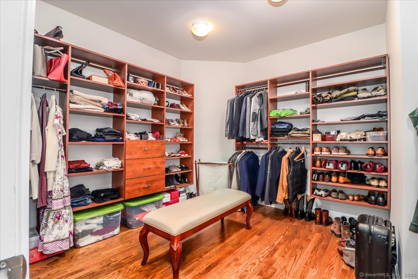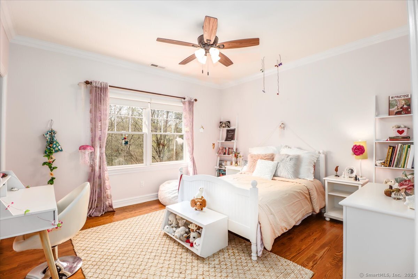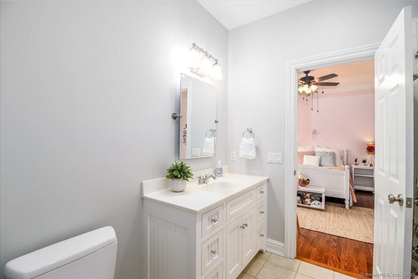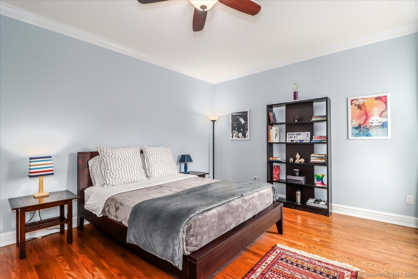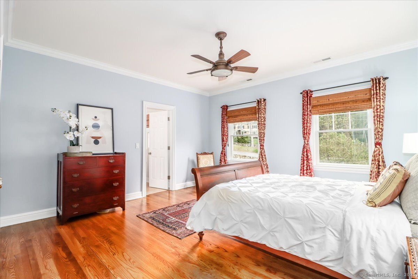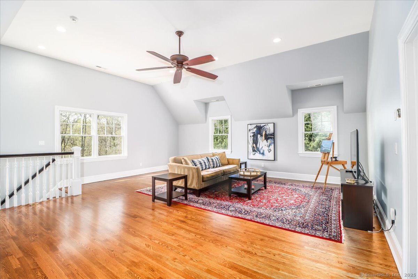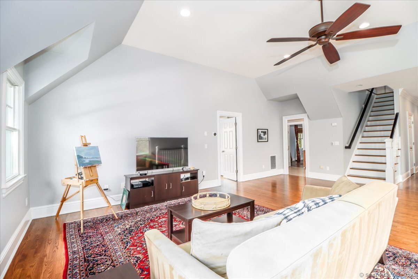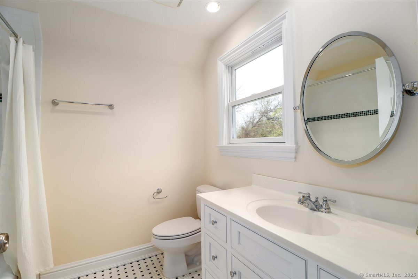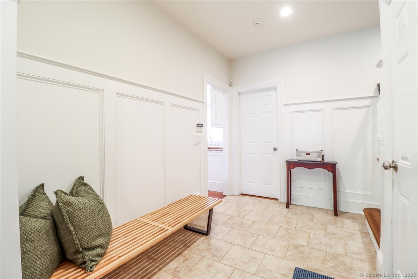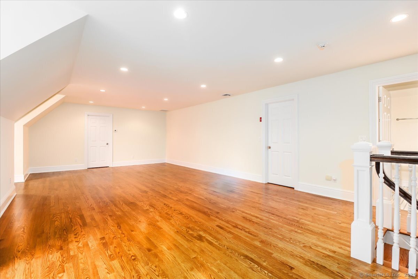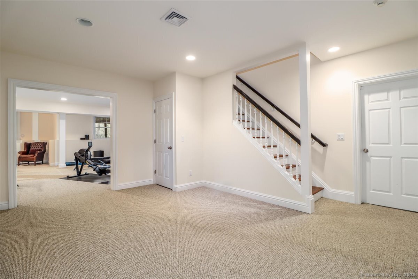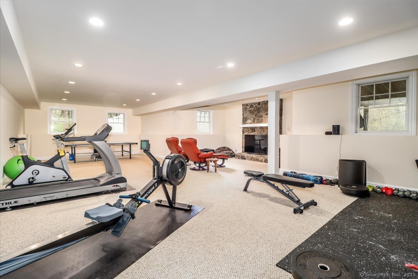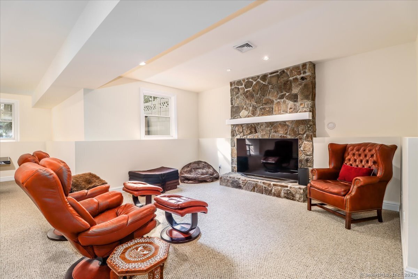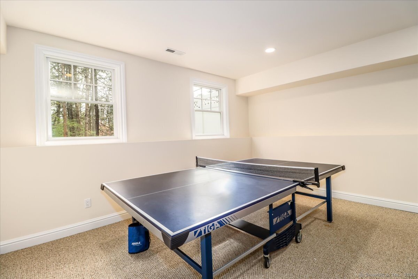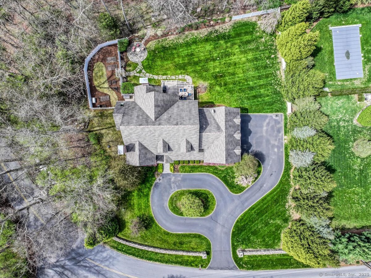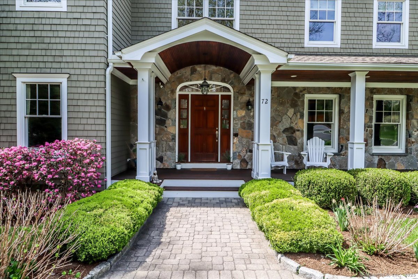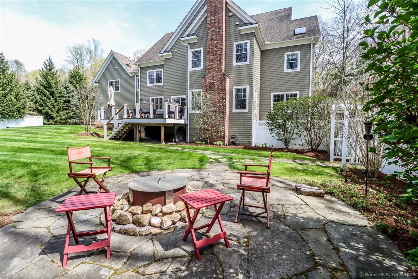More about this Property
If you are interested in more information or having a tour of this property with an experienced agent, please fill out this quick form and we will get back to you!
72 Cannon Road, Wilton CT 06897
Current Price: $1,995,000
 5 beds
5 beds  7 baths
7 baths  7523 sq. ft
7523 sq. ft
Last Update: 6/5/2025
Property Type: Single Family For Sale
HIGHEST and BEST by 5pm Tuesday May 6th. COLONIAL IN COVETED CANNONDALE! Discover unparalleled luxury at 72 Cannon Road, a magnificent 5/6 bdr custom home set on pristine grounds in Wiltons sought-after neighborhood. Approach via elegant circular drive to the welcoming mahogany porch of this 6,000+ sq ft masterpiece with an additional 1,300 sq ft of finished lower level. Step through the dramatic two-story foyer into sophisticated formal spaces perfect for entertaining. The chefs dream kitchen boasts premium granite surfaces and professional Viking 6-burner range with double ovens, flowing seamlessly into a sun-filled family gathering area anchored by a stunning stone fireplace. Retreat to the richly appointed cherry-paneled library with exquisite coffered ceilings. Gleaming hardwood floors throughout elevate the refined ambiance. Upstairs awaits five luxurious en-suite bedrooms, crowned by a sumptuous primary retreat featuring a cozy fireplace, expansive walk-in closet, and a spa-worthy bath with elegant soaking tub. The versatile third floor with full bath provides the perfect private quarters for guests or staff. The spectacular lower level with its own stone fireplace offers endless possibilities-home theater, fitness studio, or wine connoisseurs paradise. Outdoor living beckons with an expansive deck, integrated indoor/outdoor sound system, and possible POOL SITE.
Featuring impeccable craftsmanship, home includes water treatment system, invisible fence, energy-efficient propane system, and generator. Four finished floors of living space in a most convenient and accessible location in Wiltons desirable Cannondale neighborhood. Surrounded by other high end homes, yet within walking distance to Wilton High School and Cannondale train station.
Route 7 to Cannon Rd;Sturges or Hurlbutt to Cannon Rd
MLS #: 24091297
Style: Colonial
Color: Grey
Total Rooms:
Bedrooms: 5
Bathrooms: 7
Acres: 3.05
Year Built: 2010 (Public Records)
New Construction: No/Resale
Home Warranty Offered:
Property Tax: $33,313
Zoning: R-2
Mil Rate:
Assessed Value: $1,391,530
Potential Short Sale:
Square Footage: Estimated HEATED Sq.Ft. above grade is 6233; below grade sq feet total is 1290; total sq ft is 7523
| Appliances Incl.: | Dishwasher,Icemaker,Microwave,Oven/Range,Refrigerator |
| Laundry Location & Info: | 2nd floor |
| Fireplaces: | 4 |
| Energy Features: | Thermopane Windows |
| Interior Features: | Audio System,Central Vacuum,Security System |
| Energy Features: | Thermopane Windows |
| Home Automation: | Lock(s) |
| Basement Desc.: | Full,Storage,Interior Access,Partially Finished,Walk-out |
| Exterior Siding: | Cedar,Shingle |
| Exterior Features: | Porch,Deck,Gutters,Lighting |
| Foundation: | Concrete |
| Roof: | Asphalt Shingle |
| Parking Spaces: | 3 |
| Garage/Parking Type: | Attached Garage |
| Swimming Pool: | 0 |
| Waterfront Feat.: | River |
| Lot Description: | Fence - Partial,Fence - Stone,Some Wetlands,Level Lot |
| Nearby Amenities: | Health Club,Library,Park,Playground/Tot Lot,Public Transportation,Shopping/Mall,Tennis Courts |
| Occupied: | Vacant |
Hot Water System
Heat Type:
Fueled By: Hot Air.
Cooling: Ceiling Fans,Central Air,Zoned
Fuel Tank Location: In Ground
Water Service: Private Well
Sewage System: Septic
Elementary: Miller-Driscoll
Intermediate: Cider Mill
Middle: Middlebrook
High School: Wilton
Current List Price: $1,995,000
Original List Price: $1,995,000
DOM: 14
Listing Date: 4/27/2025
Last Updated: 5/17/2025 11:56:21 AM
Expected Active Date: 5/2/2025
List Agent Name: Kim Burke
List Office Name: Berkshire Hathaway NE Prop.
