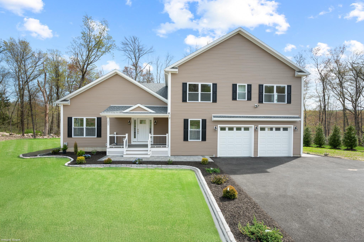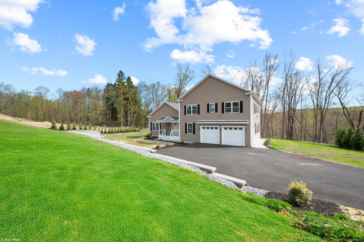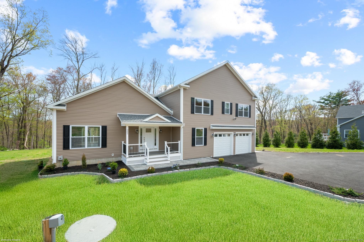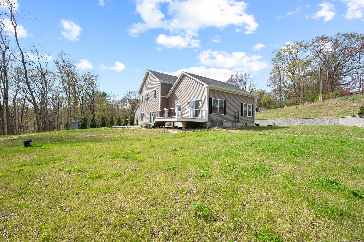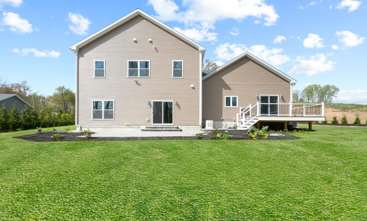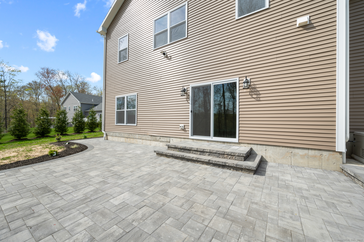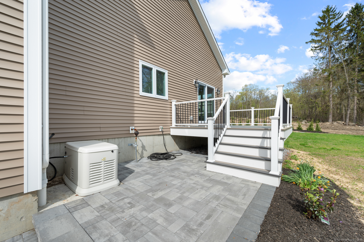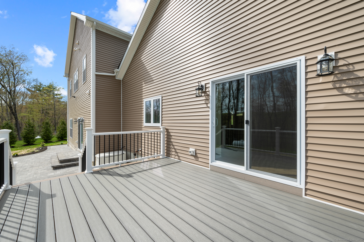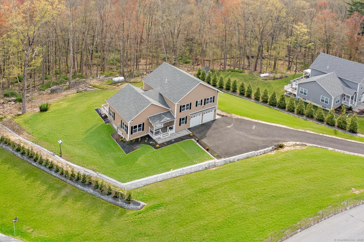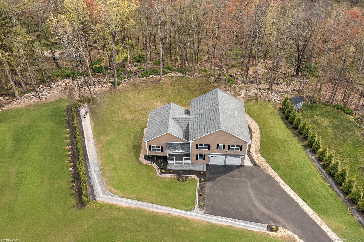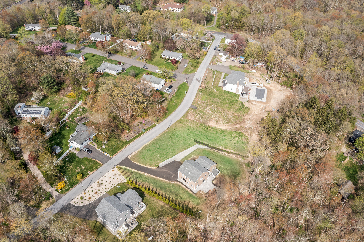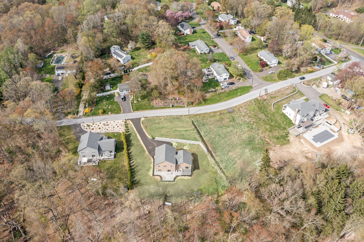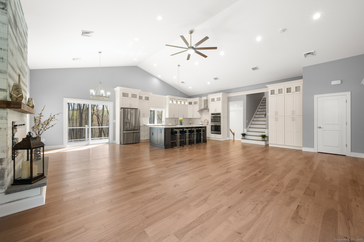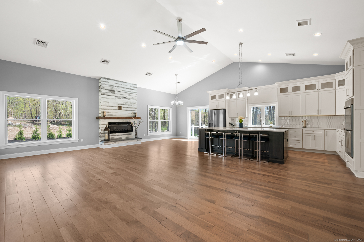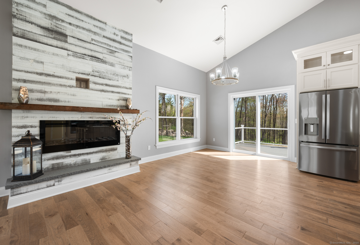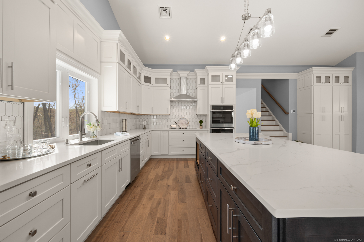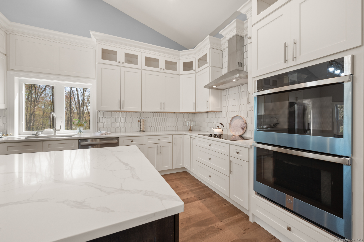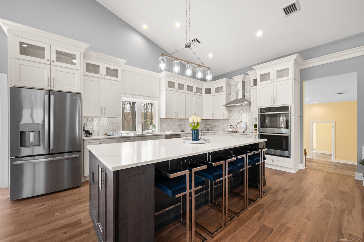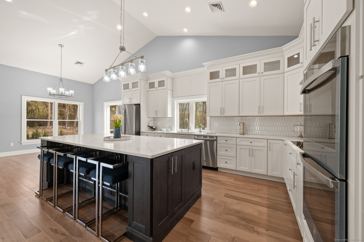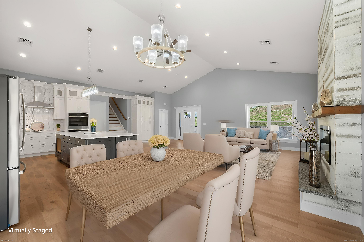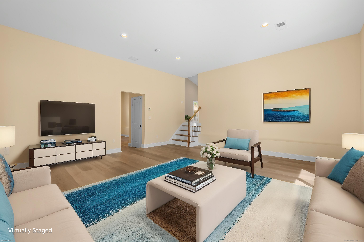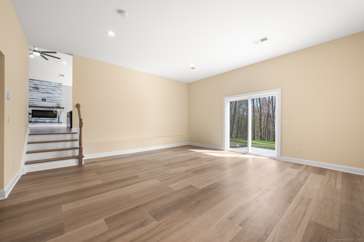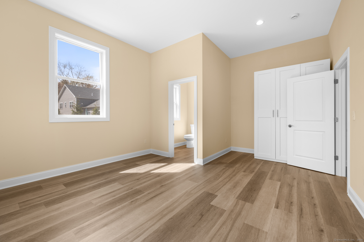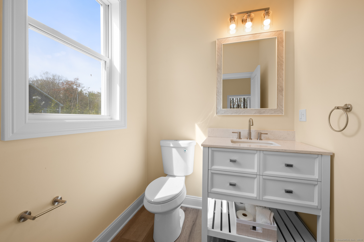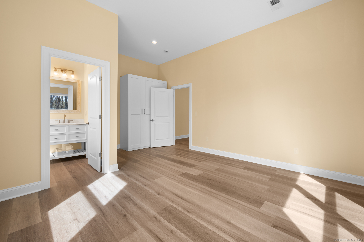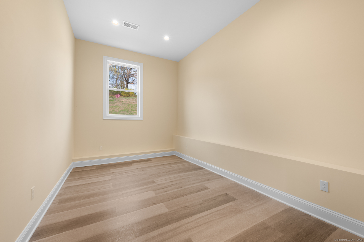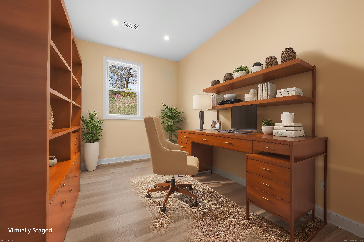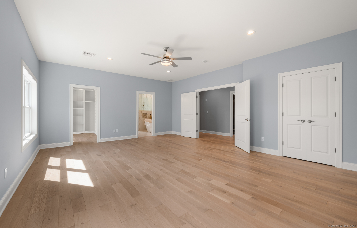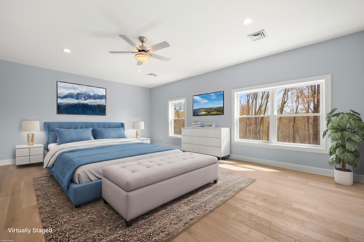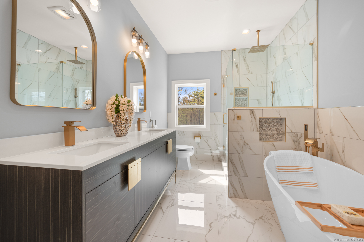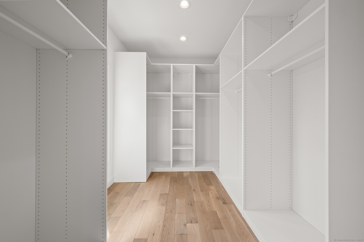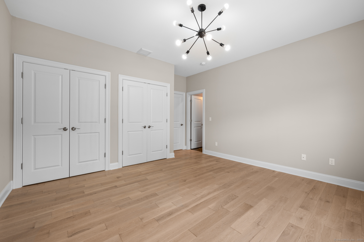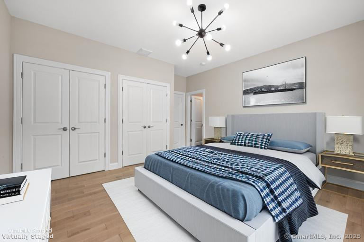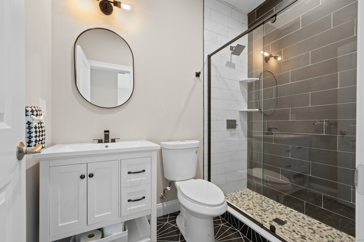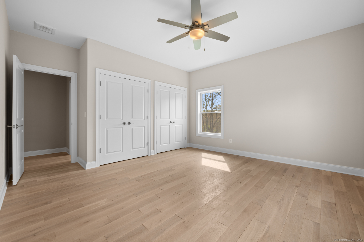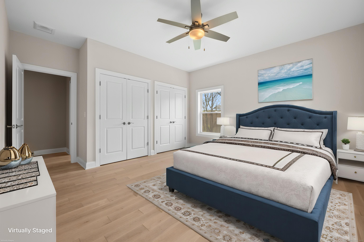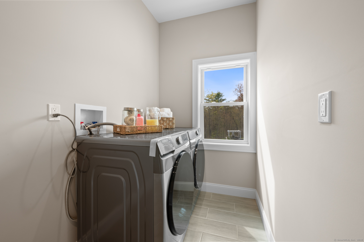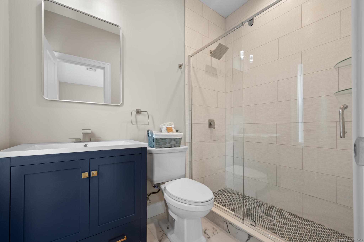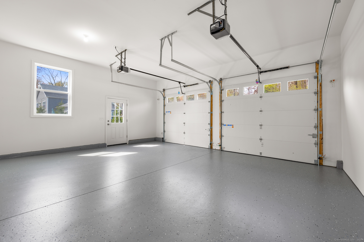More about this Property
If you are interested in more information or having a tour of this property with an experienced agent, please fill out this quick form and we will get back to you!
383 Leonard Road, Middlebury CT 06762
Current Price: $939,000
 4 beds
4 beds  4 baths
4 baths  3220 sq. ft
3220 sq. ft
Last Update: 6/30/2025
Property Type: Single Family For Sale
NEW CONSTRUCTION split level with possible in-law 3220 sqft, 4 bedrooms, 3.5 baths, open floor plan on main level with kitchen, dinning/living room with a electric fireplace. A large size kitchen with granite countertops, plenty of cabinets, tiled backsplash, double oven, a large island for cooking or eating. The dining area next to the kitchen leads to a sliding door to outside trex deck(16x12), which connects thru stairs to a nice patio and walkway around the house, making easy for outside entertaining. Lower level featuring a family room, bedroom with 1/2 bath (if needed can be turned to full), mud or rec/play room. A full basement with epoxy flooring is wide open can be used for a lot of storage, can be finished or other uses. Upper level featuring a huge primary bedroom with walk in closet with build shelvings and beautifully designed bathroom with shower, soaking tub, double sinks. The other 2 large bedrooms (15.5x14) have double closets with sensor lighting and their own full nicely designed bathrooms. Laundry room is located on the hallway and includes washer, dryer. The whole house has natural hardwood flooring. The house has a wired, gas powered generator for emergency outage. The whole house has spray foam insulation, which makes it very energy efficient on cooling and heating. Most of the backyard is flat and the rest is wooded area, 2 oversized car garages with epoxy flooring can fit pickup truck and you have more room for shelving and storage
Make this beautiful house yours and enjoy life and all amenities that small town of Middlebury offers such as Quassy Amusement park, lake, winery, brewery, walking trails, fitness center...as well as easy access to I-84, Rt 8.
GPS
MLS #: 24091292
Style: Split Level
Color:
Total Rooms:
Bedrooms: 4
Bathrooms: 4
Acres: 1.23
Year Built: 2024 (Public Records)
New Construction: No/Resale
Home Warranty Offered:
Property Tax: $2,090
Zoning: R40
Mil Rate:
Assessed Value: $64,100
Potential Short Sale:
Square Footage: Estimated HEATED Sq.Ft. above grade is 3220; below grade sq feet total is ; total sq ft is 3220
| Appliances Incl.: | Electric Cooktop,Convection Oven,Microwave,Refrigerator,Dishwasher,Disposal,Washer,Dryer |
| Laundry Location & Info: | Upper Level |
| Fireplaces: | 1 |
| Energy Features: | Energy Star Rated,Extra Insulation,Generator Ready,Programmable Thermostat,Thermopane Windows |
| Interior Features: | Auto Garage Door Opener,Cable - Pre-wired,Open Floor Plan |
| Energy Features: | Energy Star Rated,Extra Insulation,Generator Ready,Programmable Thermostat,Thermopane Windows |
| Basement Desc.: | Full,Unfinished,Interior Access,Concrete Floor |
| Exterior Siding: | Vinyl Siding |
| Foundation: | Concrete |
| Roof: | Asphalt Shingle |
| Parking Spaces: | 2 |
| Garage/Parking Type: | Under House Garage |
| Swimming Pool: | 0 |
| Waterfront Feat.: | Not Applicable |
| Lot Description: | In Subdivision,Professionally Landscaped |
| Nearby Amenities: | Golf Course,Health Club,Lake,Library,Medical Facilities,Park,Playground/Tot Lot |
| In Flood Zone: | 0 |
| Occupied: | Vacant |
Hot Water System
Heat Type:
Fueled By: Hot Air,Hydro Air.
Cooling: Central Air
Fuel Tank Location: Above Ground
Water Service: Private Well
Sewage System: Public Sewer Connected
Elementary: Per Board of Ed
Intermediate:
Middle:
High School: Pomperaug
Current List Price: $939,000
Original List Price: $939,000
DOM: 61
Listing Date: 4/30/2025
Last Updated: 5/1/2025 2:01:31 AM
List Agent Name: Koco Pela
List Office Name: William Raveis Real Estate
