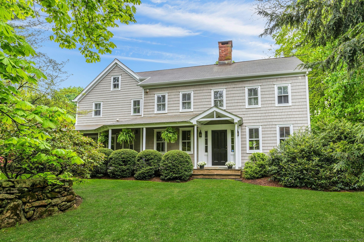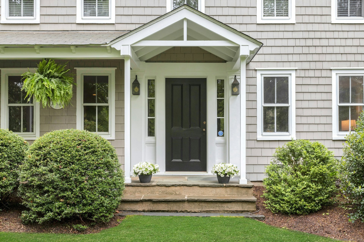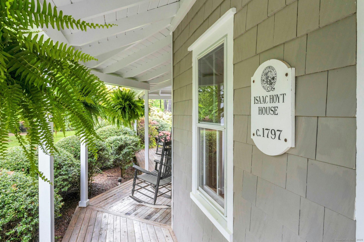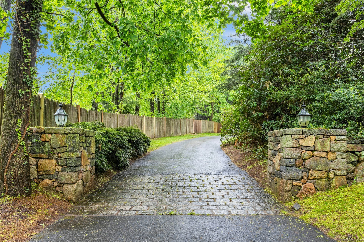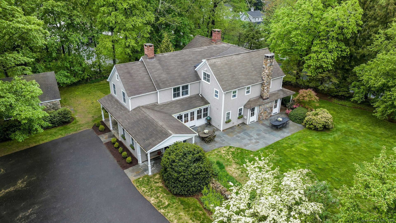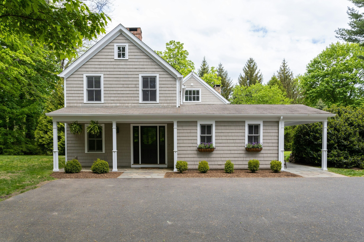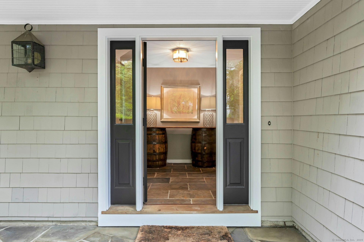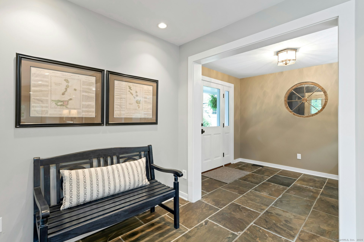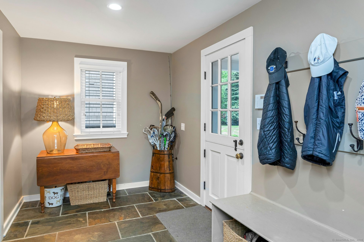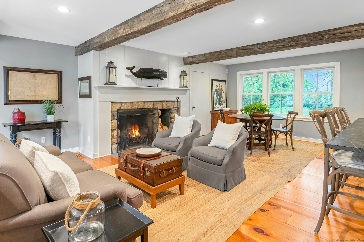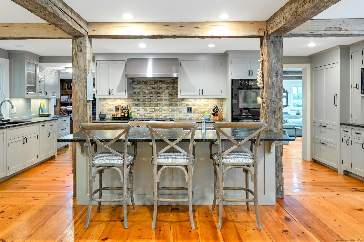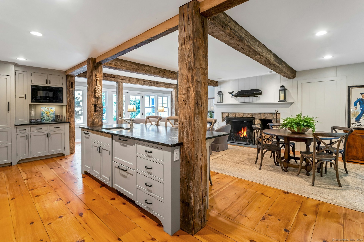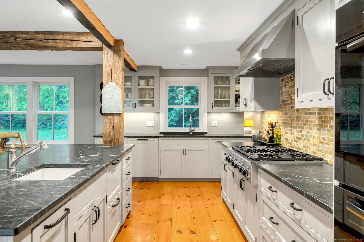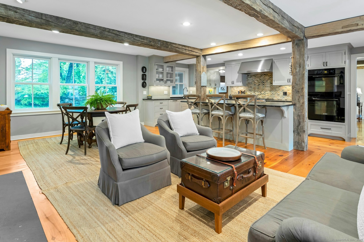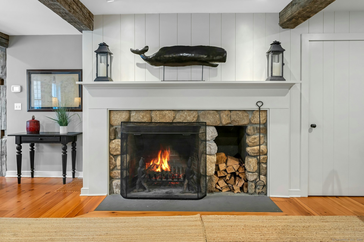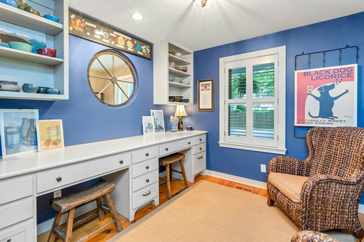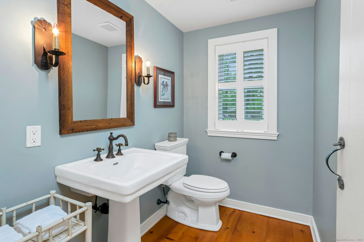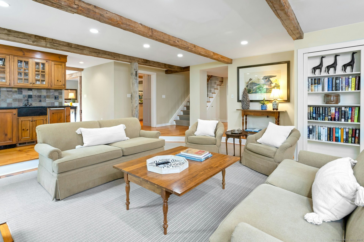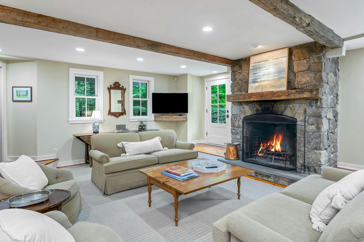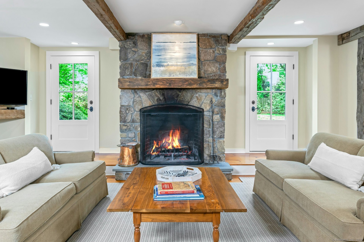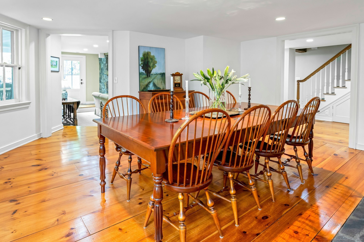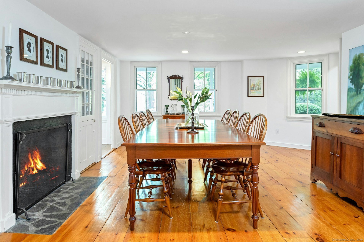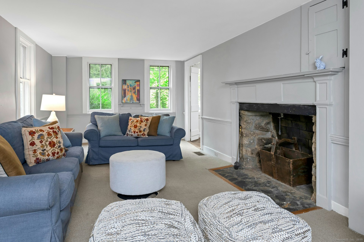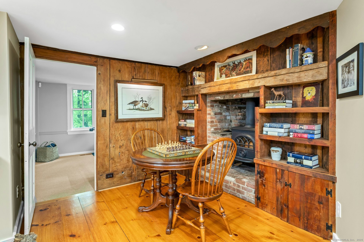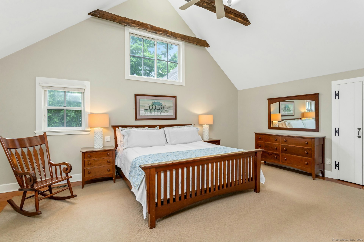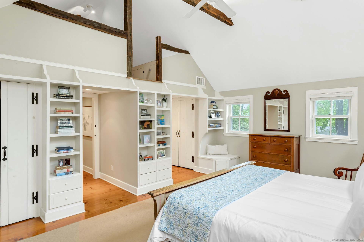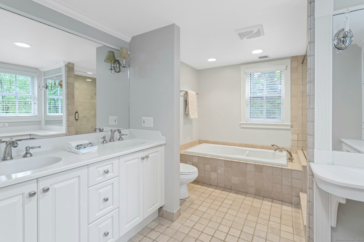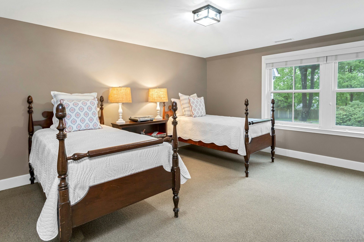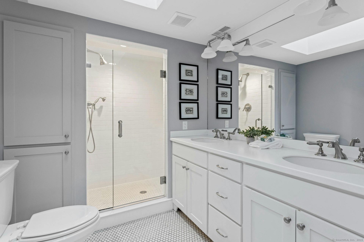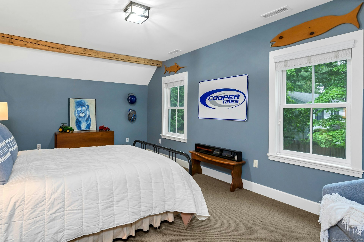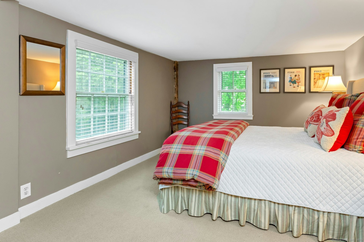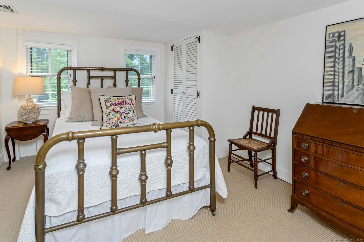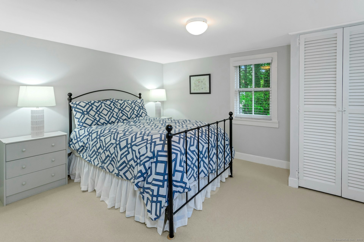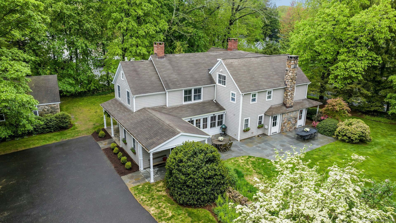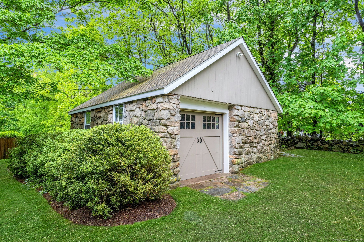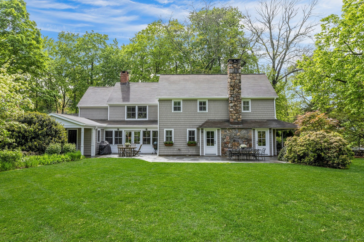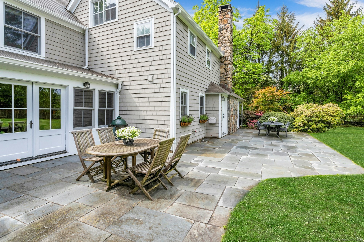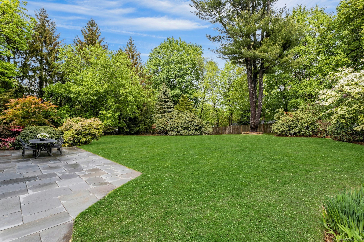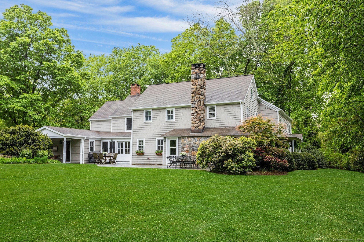More about this Property
If you are interested in more information or having a tour of this property with an experienced agent, please fill out this quick form and we will get back to you!
177 North Old Kings Highway, Darien CT 06820
Current Price: $2,465,000
 6 beds
6 beds  4 baths
4 baths  4799 sq. ft
4799 sq. ft
Last Update: 6/18/2025
Property Type: Single Family For Sale
Old-World Charm Meets Modern Living. Step into a special place where timeless character blends seamlessly with contemporary comforts. Renovated and expanded in 2009, this spacious home features a generous open floor plan ideal for both intimate gatherings and large celebrations. At the heart of the home is a chefs kitchen, complete with a large professional range, dual sinks, and separate workstations - a true culinary dream. Dine fireside in the cozy kitchen or enjoy meals in the elegant antique dining room. Casually watch TV by the fire in the family room that includes a wet bar with fridge and ice maker. Flexible living spaces include an office and a bonus room, perfect for work, play, or fitness. Upstairs, youll find ample room for family and guests with 5 to 6 bedrooms. Outside, enjoy a beautifully landscaped, private half-acre lot, designed for both relaxation and entertaining. Conveniently located near many amenities, this is more than just a home - its a place to make memories. Come experience it for yourself - from the very first step through the door.
Post Road to Old Kings Hwy North. Corner of Circle Road and Old Kings Hwy North.
MLS #: 24091279
Style: Farm House
Color:
Total Rooms:
Bedrooms: 6
Bathrooms: 4
Acres: 0.5
Year Built: 1797 (Public Records)
New Construction: No/Resale
Home Warranty Offered:
Property Tax: $21,218
Zoning: R12
Mil Rate:
Assessed Value: $1,444,380
Potential Short Sale:
Square Footage: Estimated HEATED Sq.Ft. above grade is 4799; below grade sq feet total is ; total sq ft is 4799
| Appliances Incl.: | Gas Range,Wall Oven,Microwave,Range Hood,Refrigerator,Freezer,Subzero,Icemaker,Dishwasher,Disposal,Washer,Dryer |
| Laundry Location & Info: | Upper Level |
| Fireplaces: | 5 |
| Interior Features: | Auto Garage Door Opener,Central Vacuum,Open Floor Plan,Security System |
| Basement Desc.: | Partial,Unfinished |
| Exterior Siding: | Shingle |
| Foundation: | Concrete,Stone |
| Roof: | Asphalt Shingle |
| Parking Spaces: | 1 |
| Garage/Parking Type: | Detached Garage |
| Swimming Pool: | 0 |
| Waterfront Feat.: | Not Applicable |
| Lot Description: | Secluded,Dry,Level Lot,Cleared,Professionally Landscaped,Open Lot |
| Occupied: | Owner |
Hot Water System
Heat Type:
Fueled By: Hot Water.
Cooling: Central Air
Fuel Tank Location: In Basement
Water Service: Public Water Connected
Sewage System: Public Sewer Connected
Elementary: Tokeneke
Intermediate:
Middle:
High School: Darien
Current List Price: $2,465,000
Original List Price: $2,465,000
DOM: 17
Listing Date: 5/8/2025
Last Updated: 5/27/2025 10:06:37 PM
Expected Active Date: 5/10/2025
List Agent Name: Julie Hancock
List Office Name: Houlihan Lawrence
