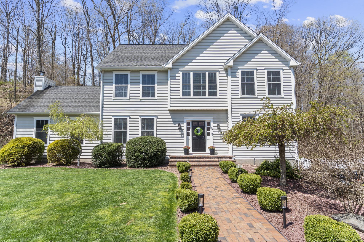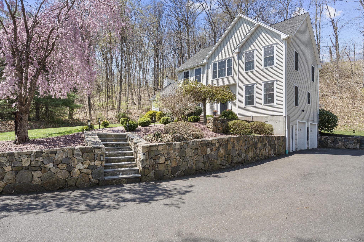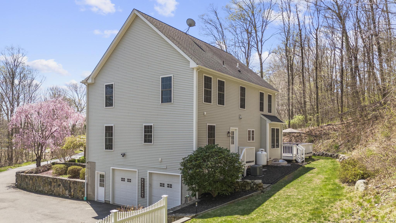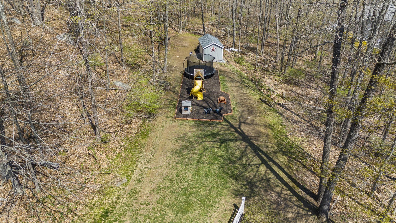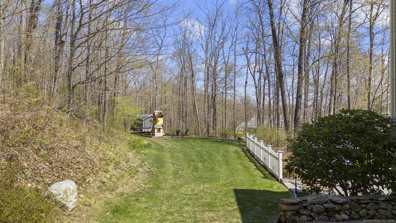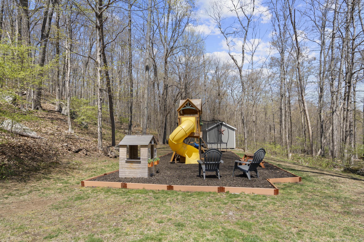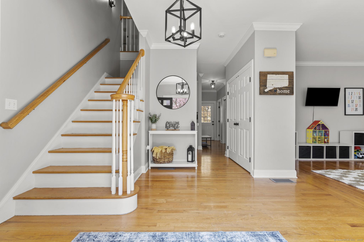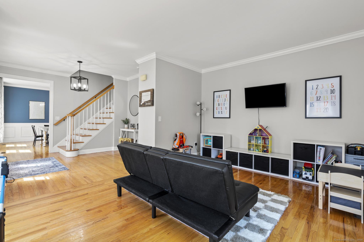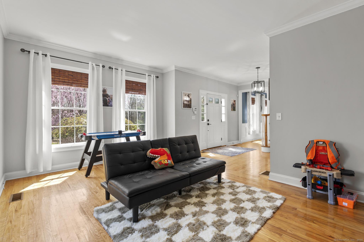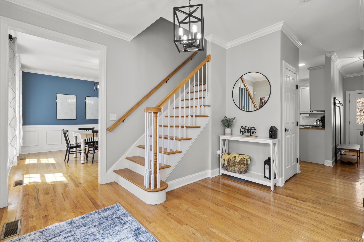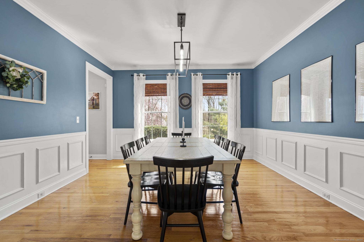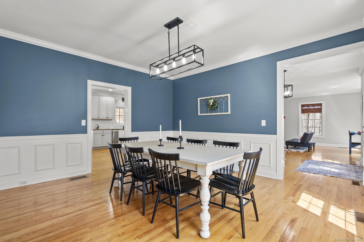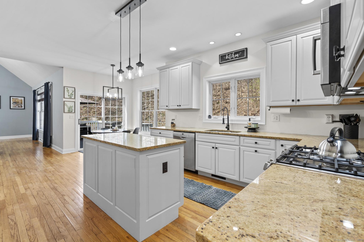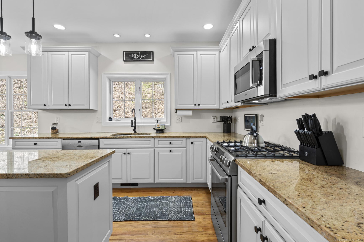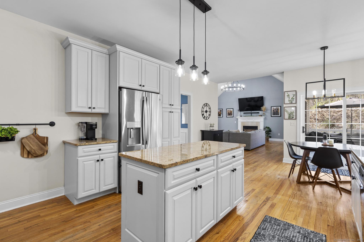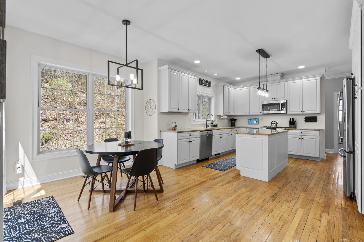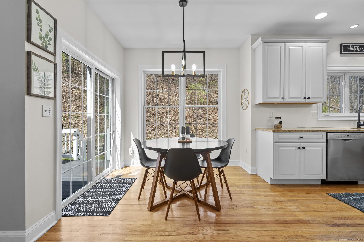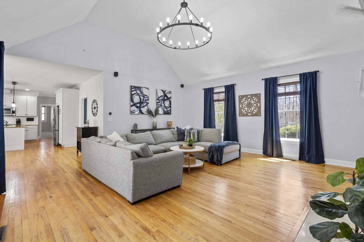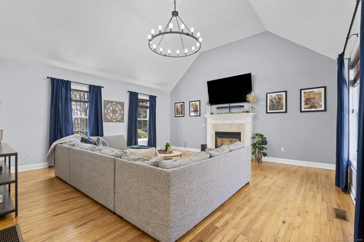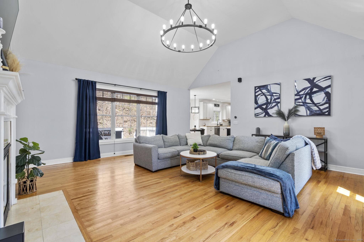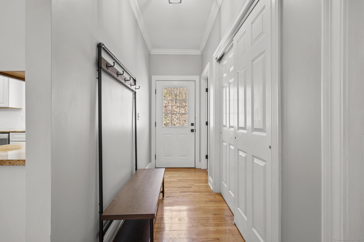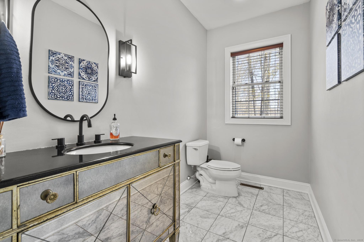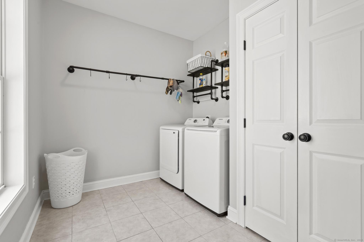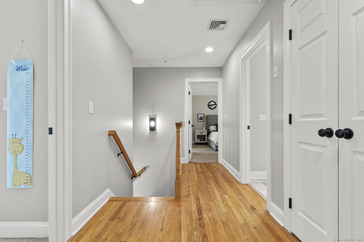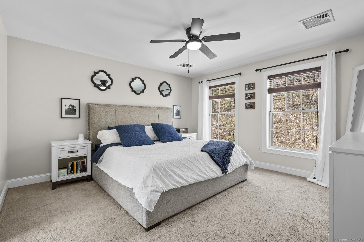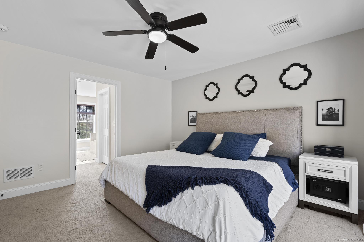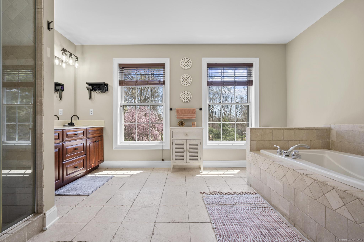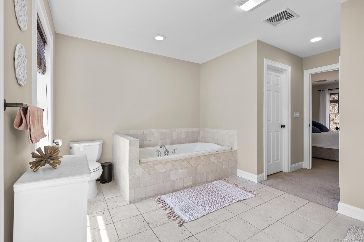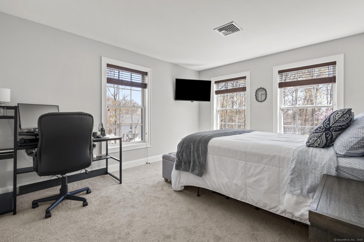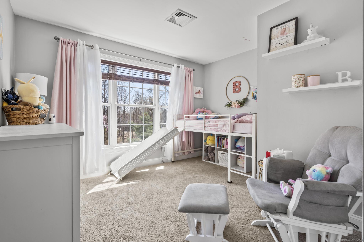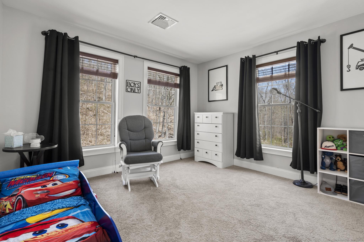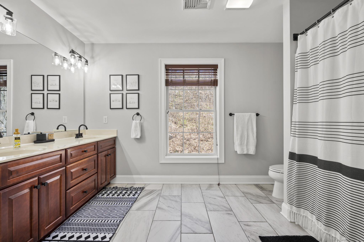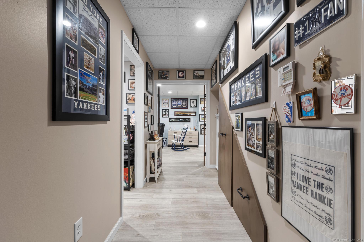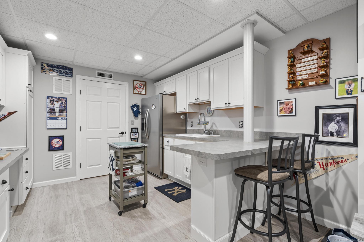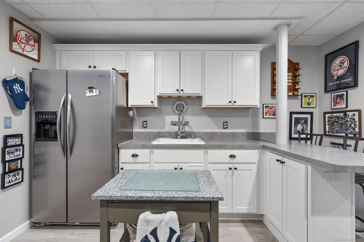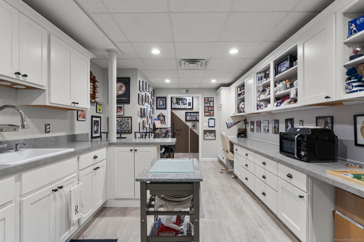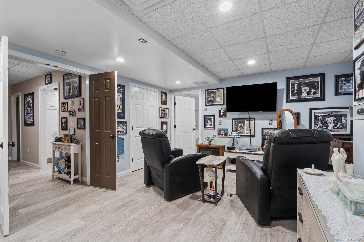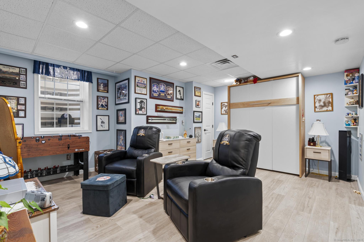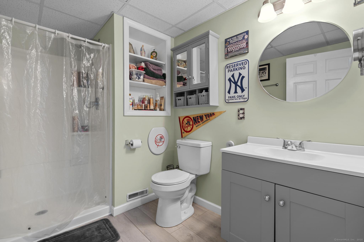More about this Property
If you are interested in more information or having a tour of this property with an experienced agent, please fill out this quick form and we will get back to you!
93 Bee Mountain Road, Oxford CT 06478
Current Price: $720,000
 5 beds
5 beds  4 baths
4 baths  3344 sq. ft
3344 sq. ft
Last Update: 6/23/2025
Property Type: Single Family For Sale
Tucked away on Bee Mountain, this spacious colonial -with a 500 sq. ft. in-law apartment- has room for all. A freshly paved driveway and landscaped walkway lead you home. The bright and inviting foyer greets you, flanked by a multi-functional room and a beautiful wainscoted dining room. An updated eat-in kitchen with stainless appliances (including a gas range!) offers tons of space for entertaining, accompanied by the stunning vaulted family room featuring a gas fireplace with marble surround. The main level is completed by a marble-floored powder room and sizable laundry room. With hardwood floors throughout the main level, this open concept layout is a dream! Upstairs, three generous bedrooms sit alongside a full bathroom with double sink vanity. The primary suite rounds out the upper level, featuring two walk-in closets plus a full bathroom with soaker tub, glass-door shower, and double vanity. In the lower level youll find a new 500 sq. ft. legal in-law apartment, including: kitchen space with refrigerator and plenty of cabinetry, combo living/bedroom area with Murphy bed, full bathroom, and multiple closets. A 2-car garage leads to the beautiful exterior. A large deck and lush yard space (with new playground set!) are surrounded by nature. Other updates include *new plumbing fixtures, light fixtures, and door hardware throughout *newer paint throughout interior *professionally cleaned carpets *generator-ready electric panel. Close to Rt. 67 and all that Oxford offers!
GPS friendly - interior lot of shared driveway.
MLS #: 24091274
Style: Colonial
Color:
Total Rooms:
Bedrooms: 5
Bathrooms: 4
Acres: 2.51
Year Built: 2005 (Public Records)
New Construction: No/Resale
Home Warranty Offered:
Property Tax: $7,438
Zoning: RESA
Mil Rate:
Assessed Value: $288,200
Potential Short Sale:
Square Footage: Estimated HEATED Sq.Ft. above grade is 2844; below grade sq feet total is 500; total sq ft is 3344
| Appliances Incl.: | Gas Range,Microwave,Refrigerator,Dishwasher,Washer,Dryer |
| Laundry Location & Info: | Main Level |
| Fireplaces: | 1 |
| Energy Features: | Generator Ready,Ridge Vents,Thermopane Windows |
| Interior Features: | Auto Garage Door Opener,Cable - Available,Open Floor Plan |
| Energy Features: | Generator Ready,Ridge Vents,Thermopane Windows |
| Basement Desc.: | Full,Heated,Fully Finished,Garage Access,Cooled,Interior Access,Liveable Space |
| Exterior Siding: | Vinyl Siding |
| Exterior Features: | Shed,Deck,Gutters,Lighting |
| Foundation: | Concrete |
| Roof: | Asphalt Shingle |
| Parking Spaces: | 2 |
| Garage/Parking Type: | Under House Garage |
| Swimming Pool: | 0 |
| Waterfront Feat.: | Not Applicable |
| Lot Description: | Interior Lot,Treed |
| Occupied: | Owner |
Hot Water System
Heat Type:
Fueled By: Hot Air.
Cooling: Central Air
Fuel Tank Location: In Basement
Water Service: Private Well
Sewage System: Septic
Elementary: Per Board of Ed
Intermediate:
Middle:
High School: Per Board of Ed
Current List Price: $720,000
Original List Price: $720,000
DOM: 53
Listing Date: 4/28/2025
Last Updated: 5/13/2025 12:36:00 AM
Expected Active Date: 5/1/2025
List Agent Name: Chelsea Curran
List Office Name: Real Broker CT, LLC
