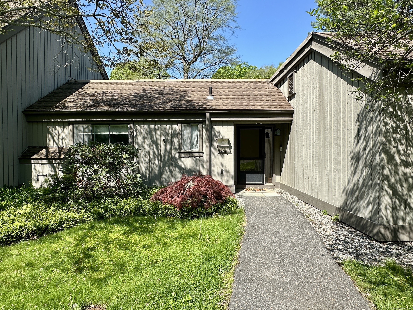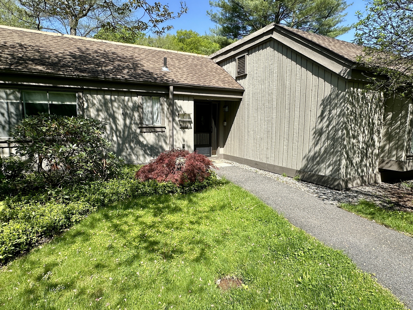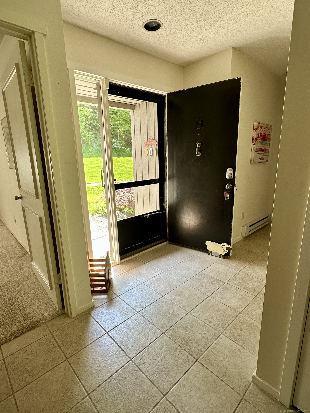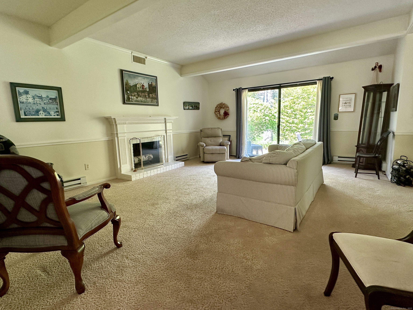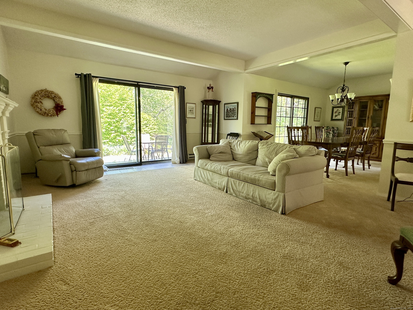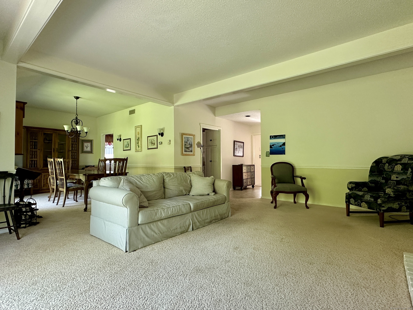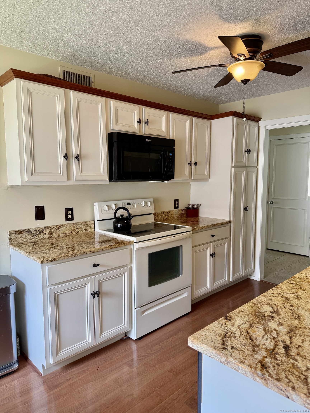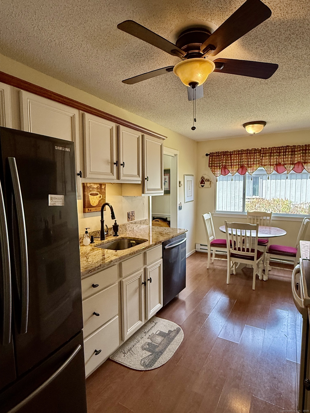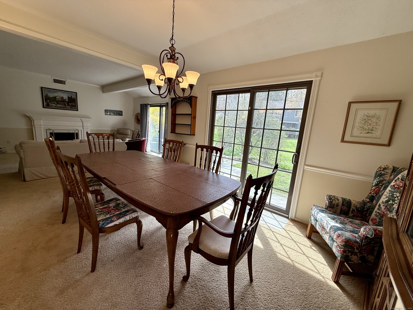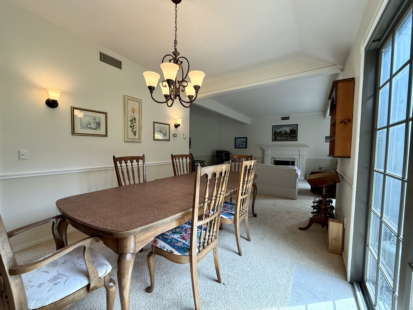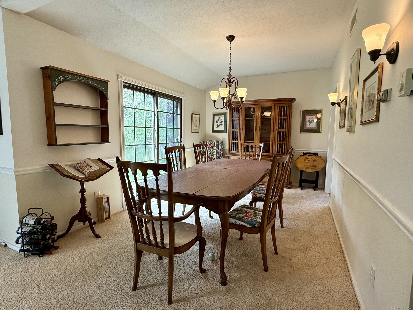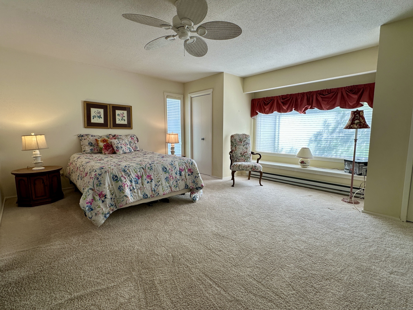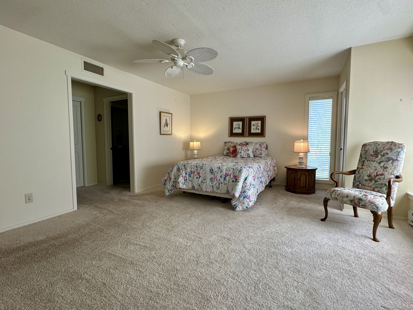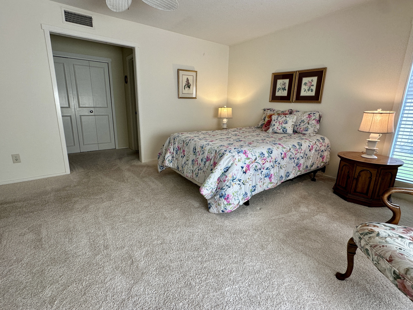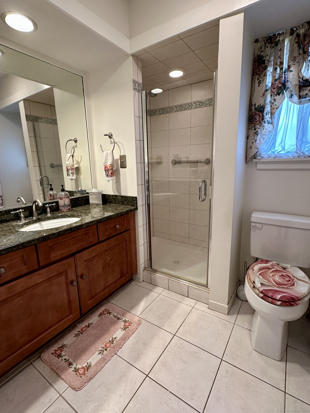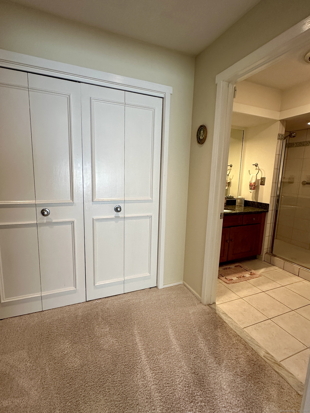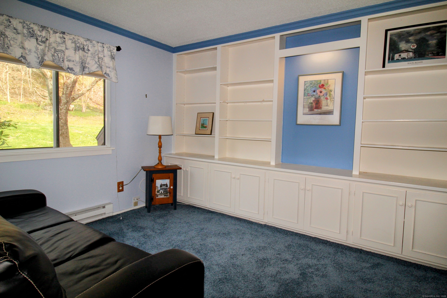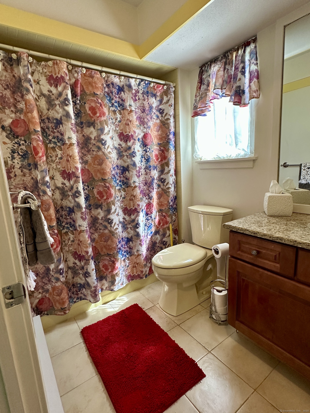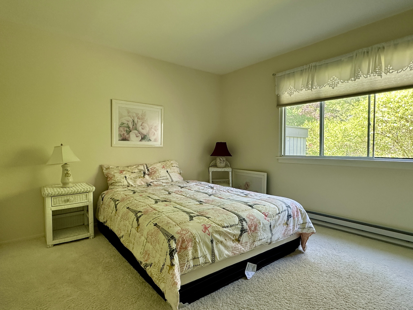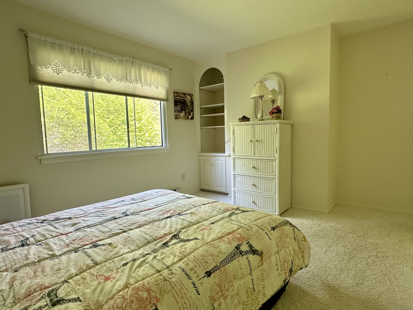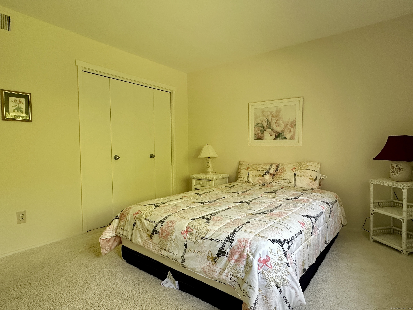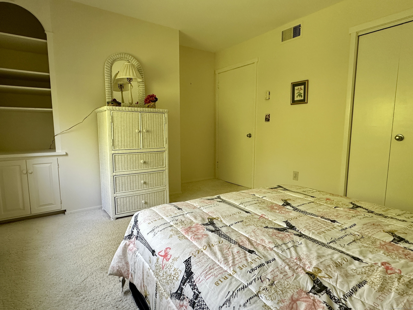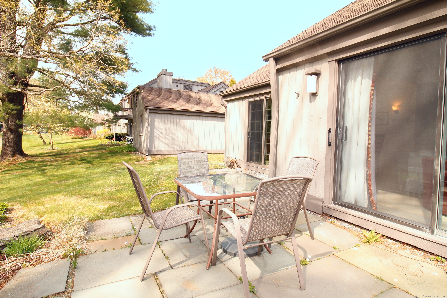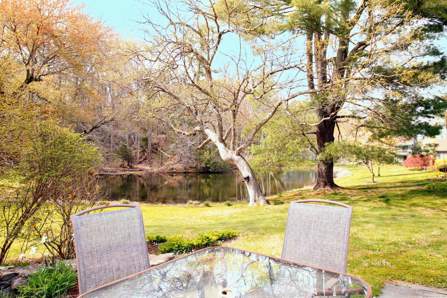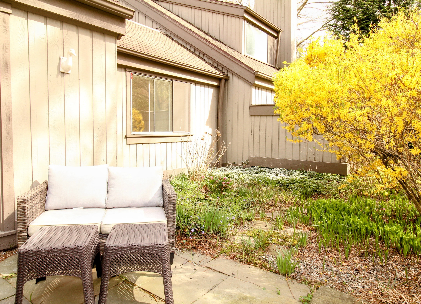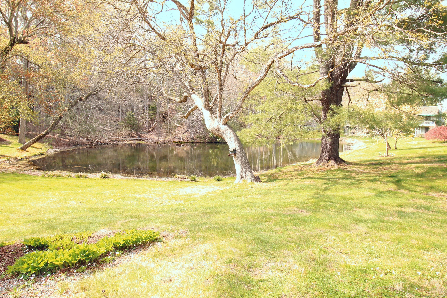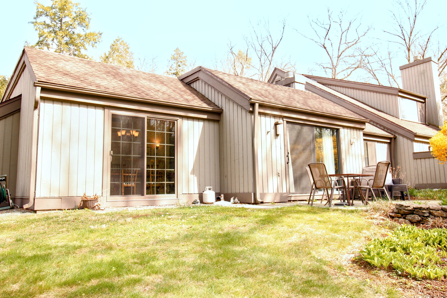More about this Property
If you are interested in more information or having a tour of this property with an experienced agent, please fill out this quick form and we will get back to you!
336 Heritage Village, Southbury CT 06488
Current Price: $379,900
 3 beds
3 beds  2 baths
2 baths  1716 sq. ft
1716 sq. ft
Last Update: 6/23/2025
Property Type: Condo/Co-Op For Sale
This beautifully appointed home blends comfort and charm with a spacious open floor plan, central air, electric baseboard heat, and soaring 9-foot ceilings throughout. Upon entry, youre greeted by an electronic coded door lock, a stone tile entryway, and an expansive coat/utility closet. The oversized living room features plush carpeting, a wood-burning fireplace, classic moldings, and exposed decorative beams. A sliding glass door opens to a large bluestone patio overlooking a peaceful pond, perfect for relaxing or entertaining. The eat-in kitchen is a cooks dream, with stone countertops, newer cabinetry and appliances, a garbage disposal, and a pantry with convenient pull-out shelves. Just off the kitchen, the formal dining room offers plush carpet, a vaulted ceiling, wall sconces, built-in shelving, and another slider to the patio with pond views. The primary suite is a private retreat with a large bedroom, three closets, a cozy window nook, ceiling fan, and an ensuite bath with stone vanity, stall shower, and heating light. Pull-down attic access adds extra storage. A second full bath features a tub/shower, oversized stone vanity, heating lights, and a generous linen closet. Two additional bedrooms include ample built-ins and pond views, with one ideal as a home office. A laundry closet adds convenience. Outside, enjoy a spacious flower garden and expansive bluestone patio in a serene natural setting. Dont miss out on this gem! Book a showing today!!
GPS Friendly
MLS #: 24091271
Style: Ranch
Color: Brown
Total Rooms:
Bedrooms: 3
Bathrooms: 2
Acres: 0
Year Built: 1970 (Public Records)
New Construction: No/Resale
Home Warranty Offered:
Property Tax: $5,583
Zoning: Per town
Mil Rate:
Assessed Value: $236,580
Potential Short Sale:
Square Footage: Estimated HEATED Sq.Ft. above grade is 1716; below grade sq feet total is ; total sq ft is 1716
| Appliances Incl.: | Electric Range,Microwave,Refrigerator,Dishwasher,Washer,Electric Dryer |
| Laundry Location & Info: | Main Level |
| Fireplaces: | 1 |
| Interior Features: | Cable - Available,Cable - Pre-wired,Open Floor Plan |
| Basement Desc.: | None |
| Exterior Siding: | Wood |
| Exterior Features: | Sidewalk,Gutters,Garden Area,Patio |
| Parking Spaces: | 1 |
| Garage/Parking Type: | Detached Garage |
| Swimming Pool: | 1 |
| Waterfront Feat.: | Pond,Walk to Water,View |
| Lot Description: | Water View |
| Nearby Amenities: | Golf Course,Health Club,Lake,Library,Medical Facilities,Park,Shopping/Mall,Tennis Courts |
| In Flood Zone: | 0 |
| Occupied: | Vacant |
HOA Fee Amount 833
HOA Fee Frequency: Monthly
Association Amenities: Bocci Court,Club House,Exercise Room/Health Club,Golf Course,Health Club,Pool.
Association Fee Includes:
Hot Water System
Heat Type:
Fueled By: Baseboard.
Cooling: Ceiling Fans,Central Air
Fuel Tank Location:
Water Service: Public Water Connected
Sewage System: Public Sewer Connected
Elementary: Per Board of Ed
Intermediate: Per Board of Ed
Middle: Per Board of Ed
High School: Per Board of Ed
Current List Price: $379,900
Original List Price: $399,900
DOM: 47
Listing Date: 5/7/2025
Last Updated: 6/7/2025 3:13:43 AM
List Agent Name: Anthony Gonsalves
List Office Name: RE/MAX RISE
