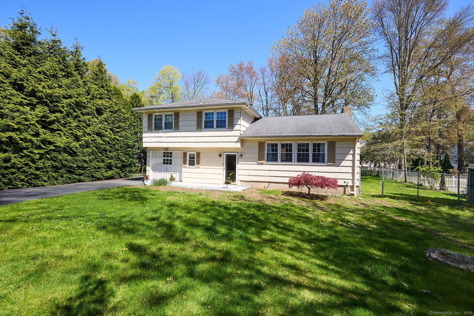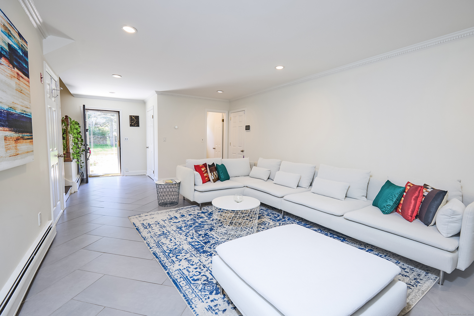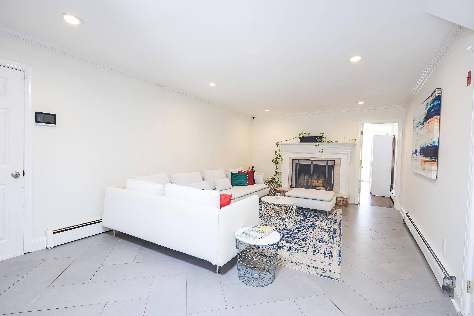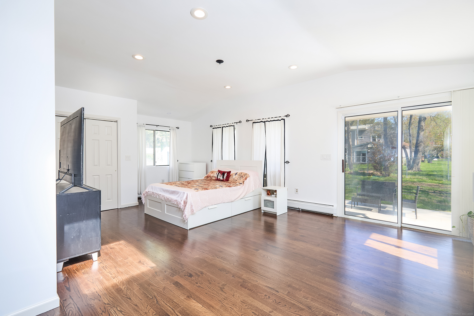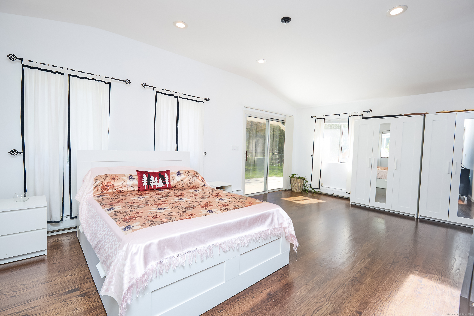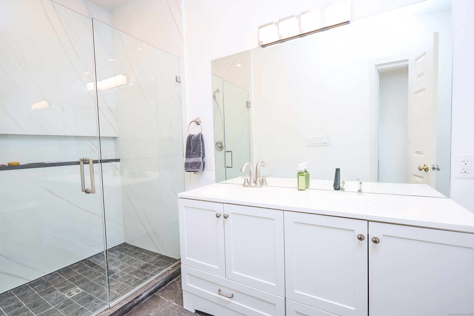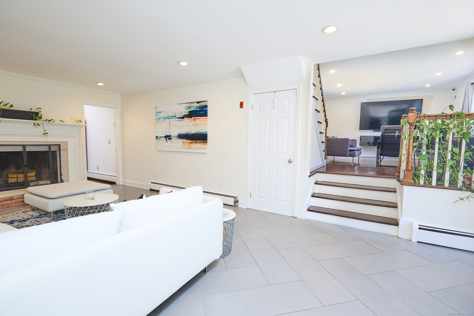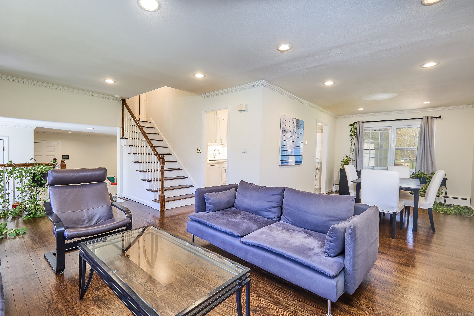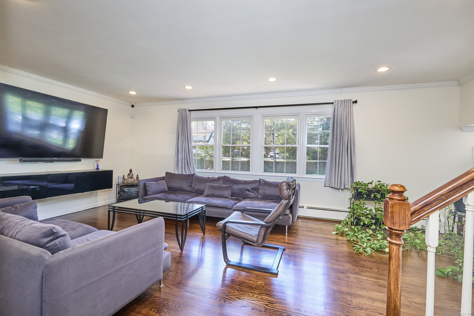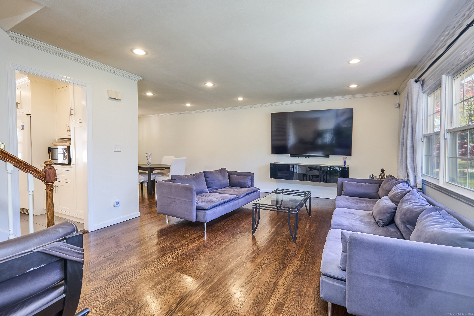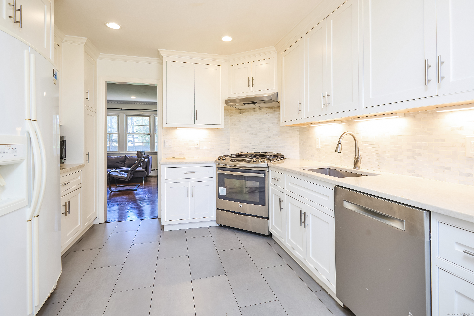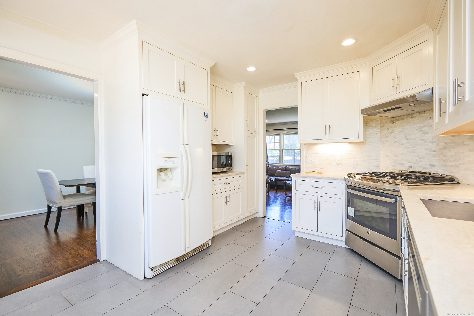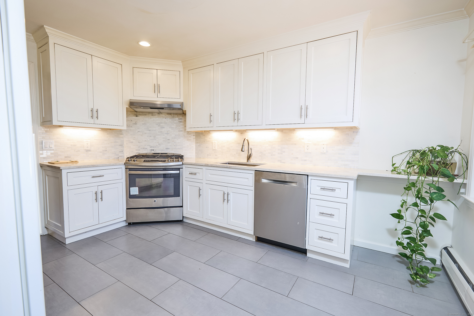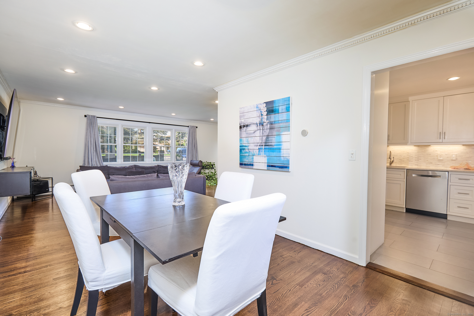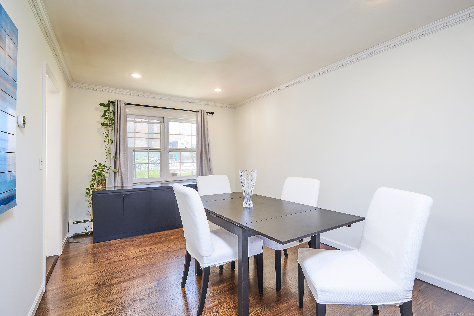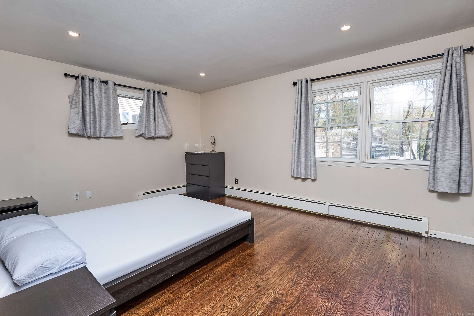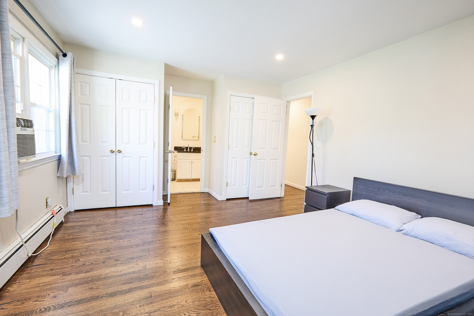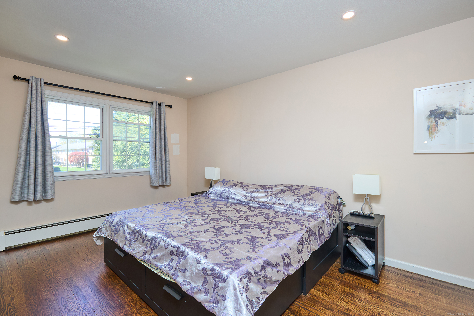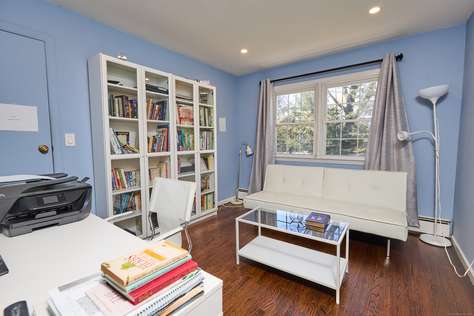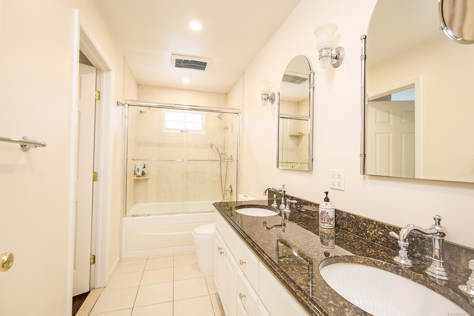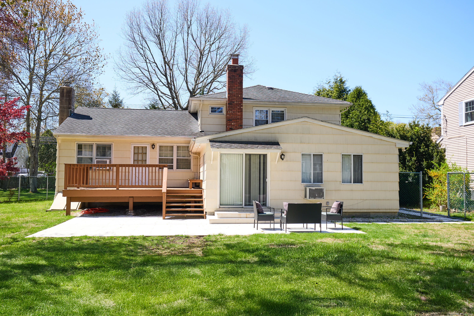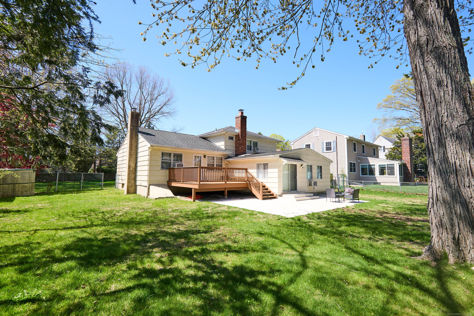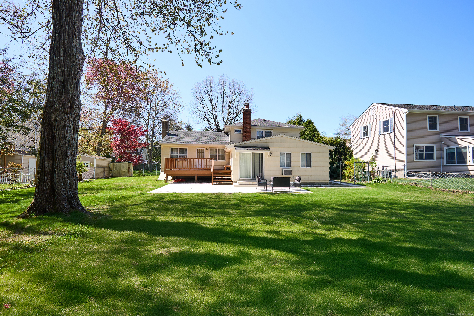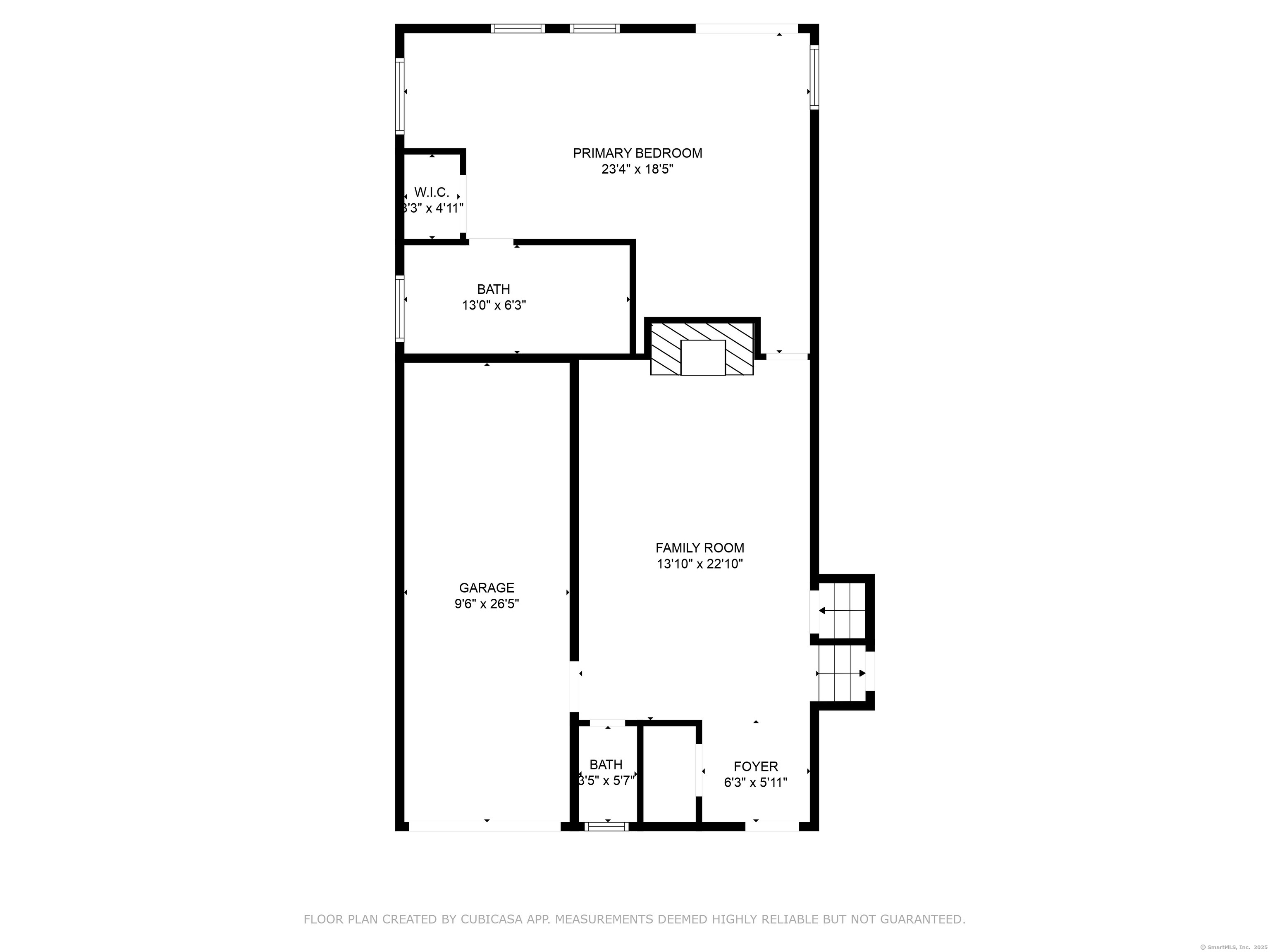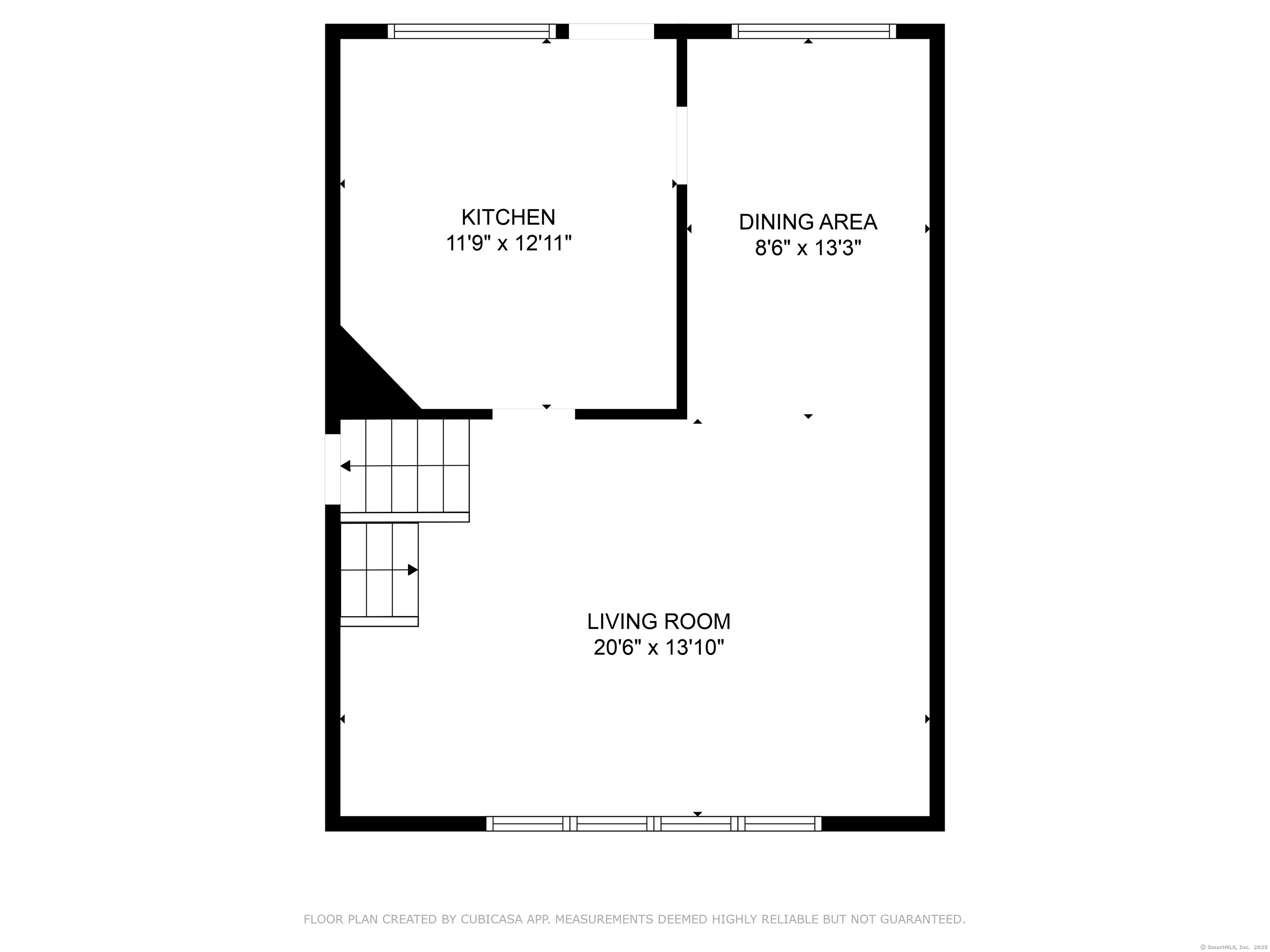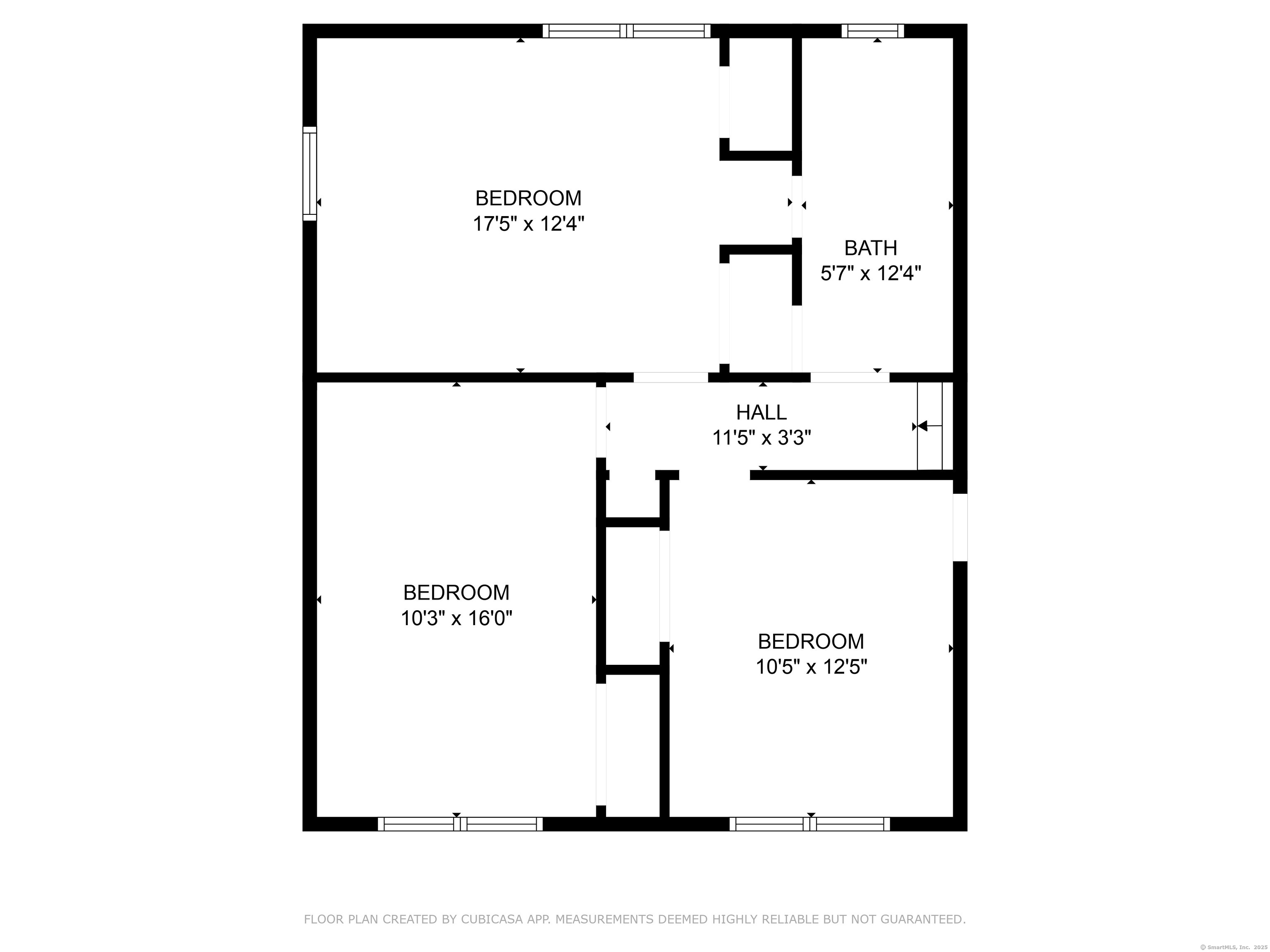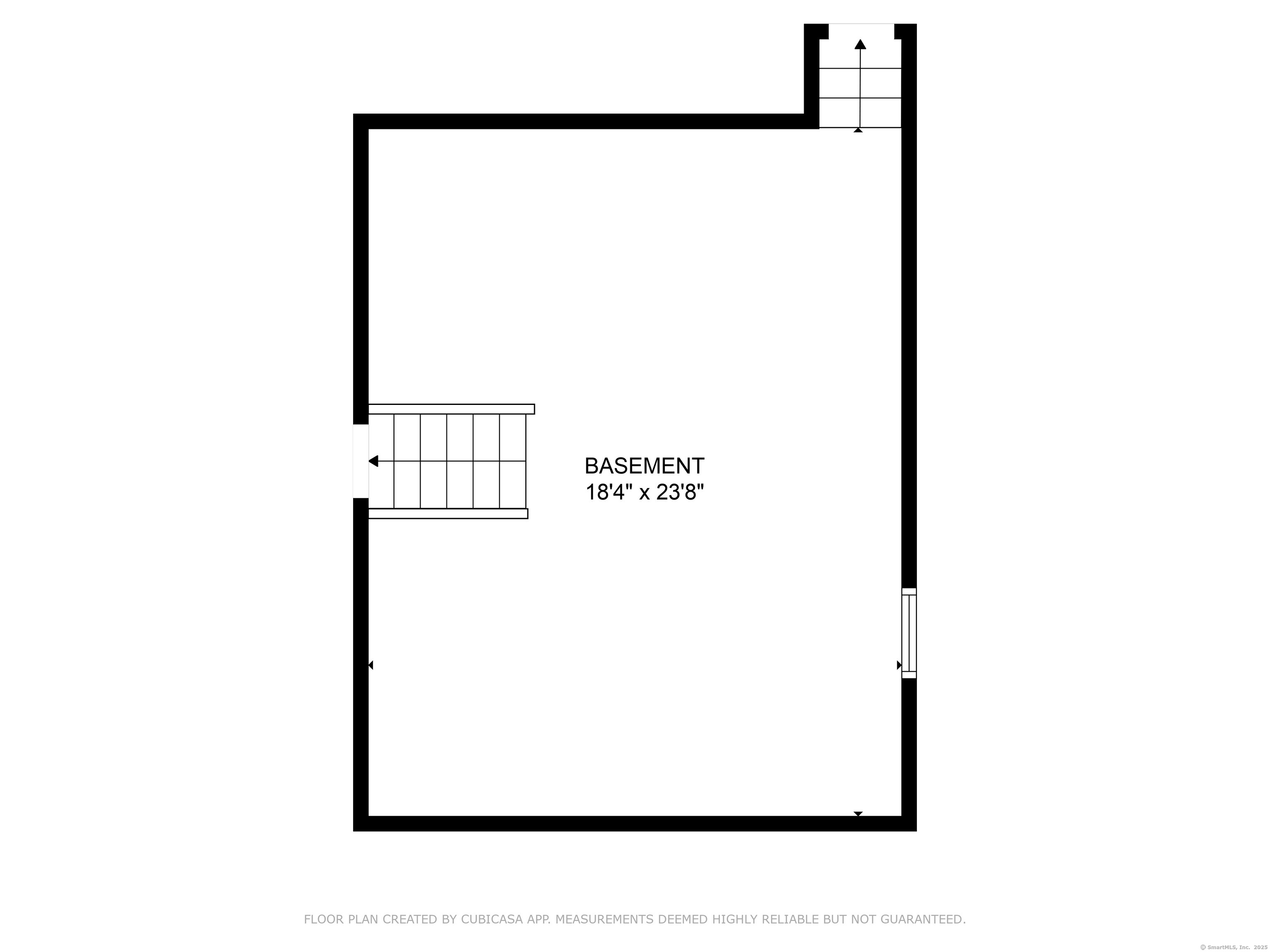More about this Property
If you are interested in more information or having a tour of this property with an experienced agent, please fill out this quick form and we will get back to you!
44 Woodway Road, Stamford CT 06907
Current Price: $799,000
 4 beds
4 beds  3 baths
3 baths  3414 sq. ft
3414 sq. ft
Last Update: 6/24/2025
Property Type: Single Family For Sale
Welcome to 44 Woodway Road! A meticulously maintained split-level home located in the desirable Springdale neighborhood.. This spacious 4-bedroom, 2.5-bathroom residence offers 3,414 square feet of living space on a 0.32-acre level lot, providing ample room for comfortable living and entertaining. The home features a sun-filled primary bedroom with a newly renovated luxury bath on the first floor. Additional highlights include a renovated eat-in kitchen with quartz counters, a Jack & Jill bathroom with a hydro tub, and a basement with walk-out access. The private, fenced backyard boasts a new patio and a deck, ideal for outdoor gatherings. Conveniently situated near the Merritt Parkway, shopping centers, train stations, and recreational facilities, this home offers both comfort and accessibility in a vibrant community.
Hope St to Woodway Rd
MLS #: 24091256
Style: Split Level
Color: Light Beige
Total Rooms:
Bedrooms: 4
Bathrooms: 3
Acres: 0.32
Year Built: 1967 (Public Records)
New Construction: No/Resale
Home Warranty Offered:
Property Tax: $10,252
Zoning: R10
Mil Rate:
Assessed Value: $443,040
Potential Short Sale:
Square Footage: Estimated HEATED Sq.Ft. above grade is 2126; below grade sq feet total is 1288; total sq ft is 3414
| Appliances Incl.: | Gas Range,Refrigerator,Dishwasher,Washer,Dryer |
| Laundry Location & Info: | Lower Level |
| Fireplaces: | 1 |
| Basement Desc.: | Partial,Unfinished |
| Exterior Siding: | Shingle,Wood |
| Exterior Features: | Shed,Deck,Garden Area,Patio |
| Foundation: | Block,Concrete |
| Roof: | Asphalt Shingle |
| Parking Spaces: | 1 |
| Driveway Type: | Private,Paved |
| Garage/Parking Type: | Attached Garage,Driveway |
| Swimming Pool: | 0 |
| Waterfront Feat.: | Beach Rights |
| Lot Description: | Level Lot,Cleared,Professionally Landscaped,Open Lot |
| Occupied: | Owner |
Hot Water System
Heat Type:
Fueled By: Hot Water.
Cooling: Wall Unit,Window Unit
Fuel Tank Location:
Water Service: Public Water Connected
Sewage System: Public Sewer Connected
Elementary: Springdale
Intermediate:
Middle: Dolan
High School: Stamford
Current List Price: $799,000
Original List Price: $799,000
DOM: 20
Listing Date: 4/27/2025
Last Updated: 5/22/2025 2:07:43 PM
Expected Active Date: 5/1/2025
List Agent Name: Maria Orozco
List Office Name: Higgins Group Bedford Square
