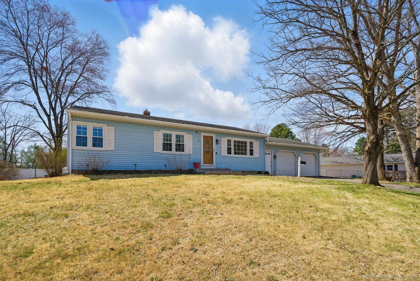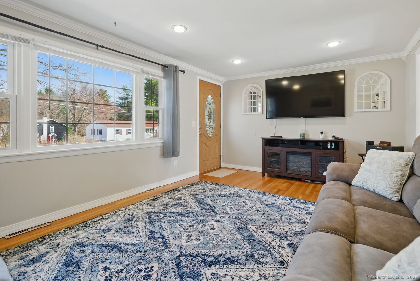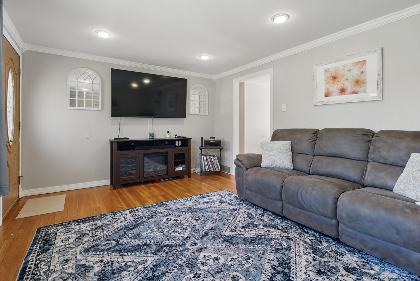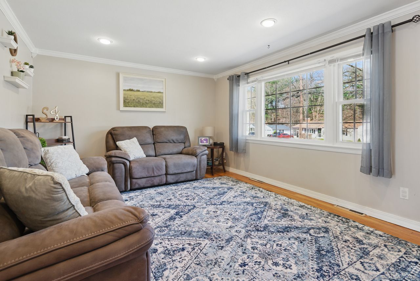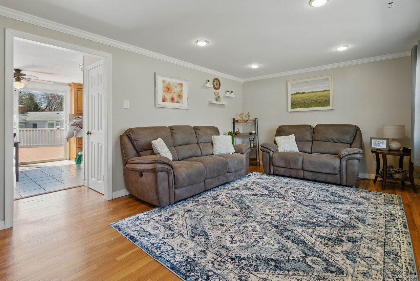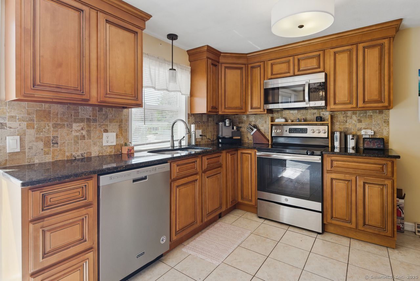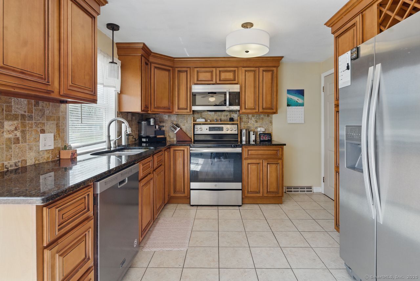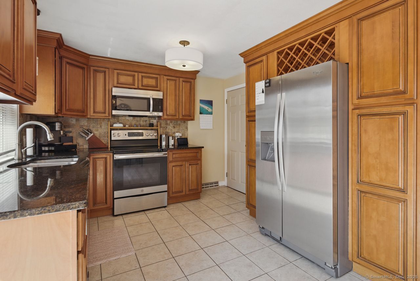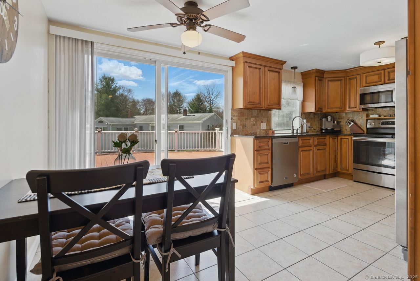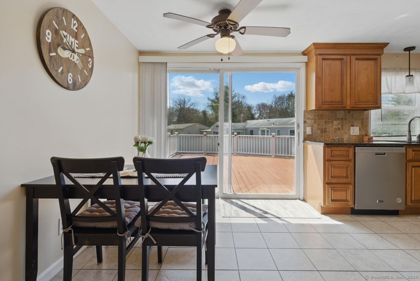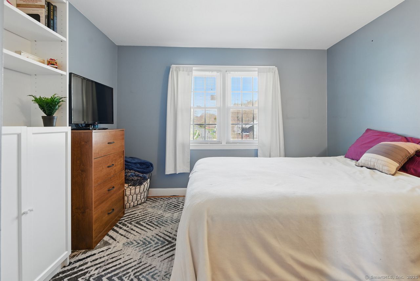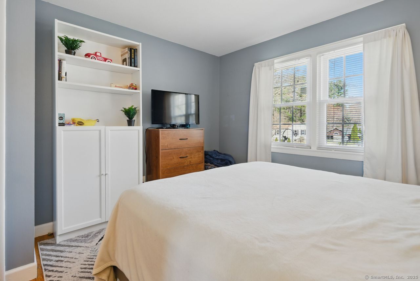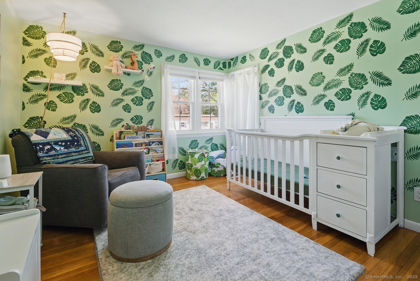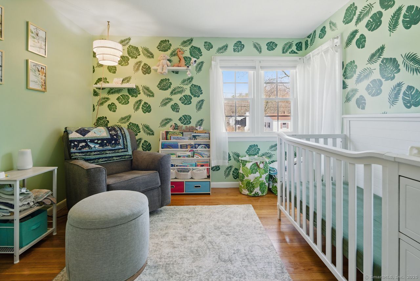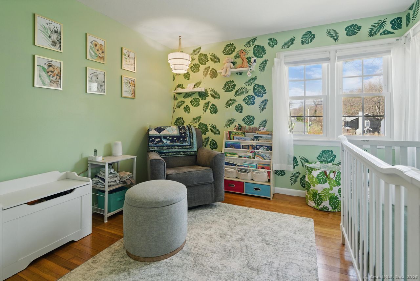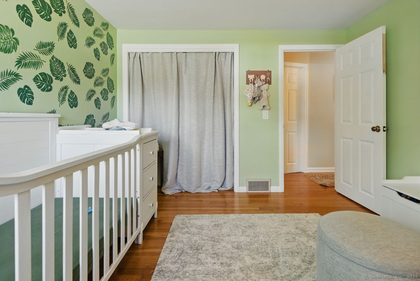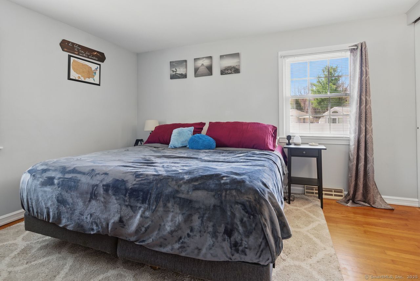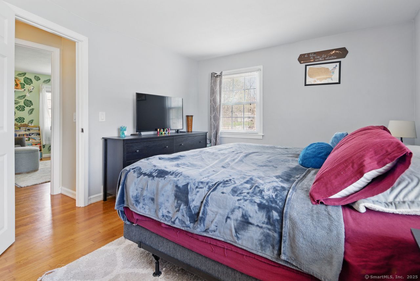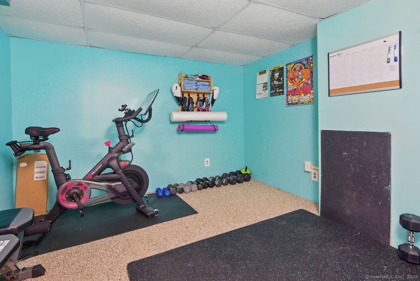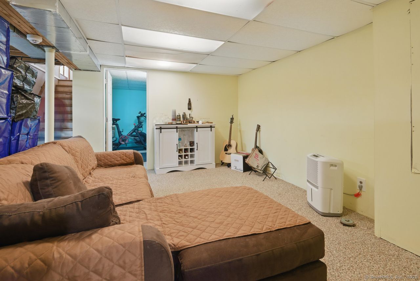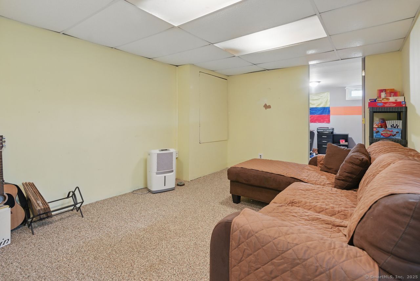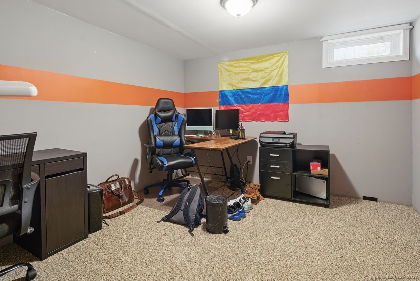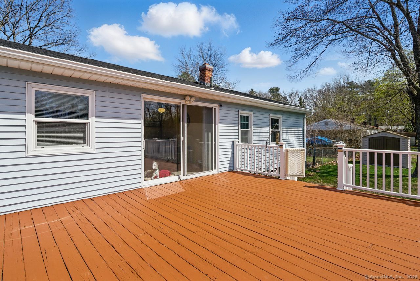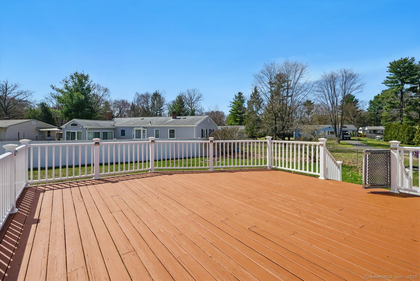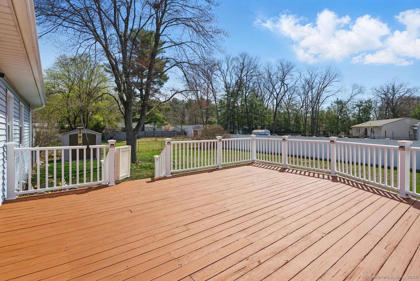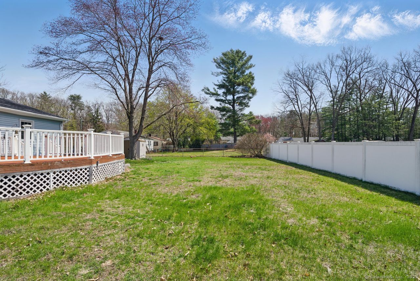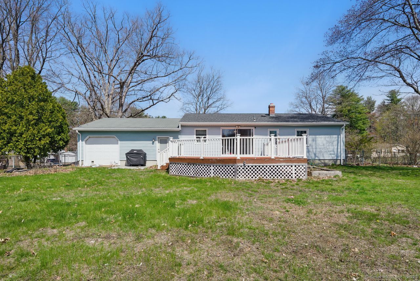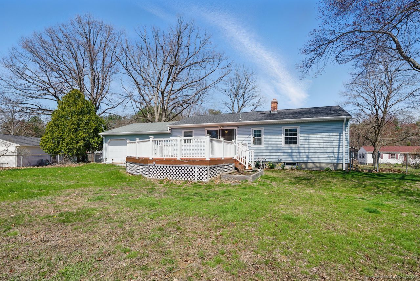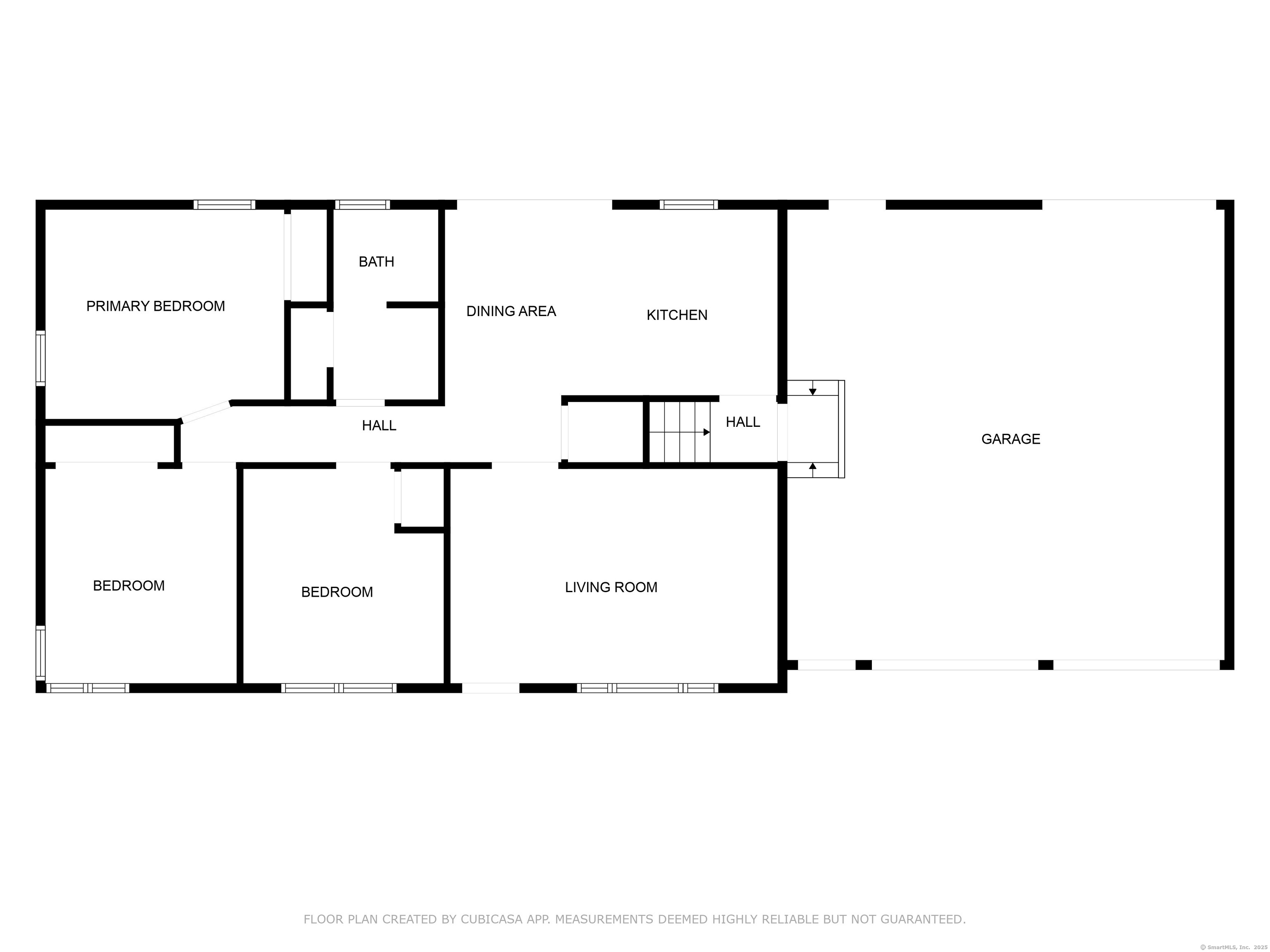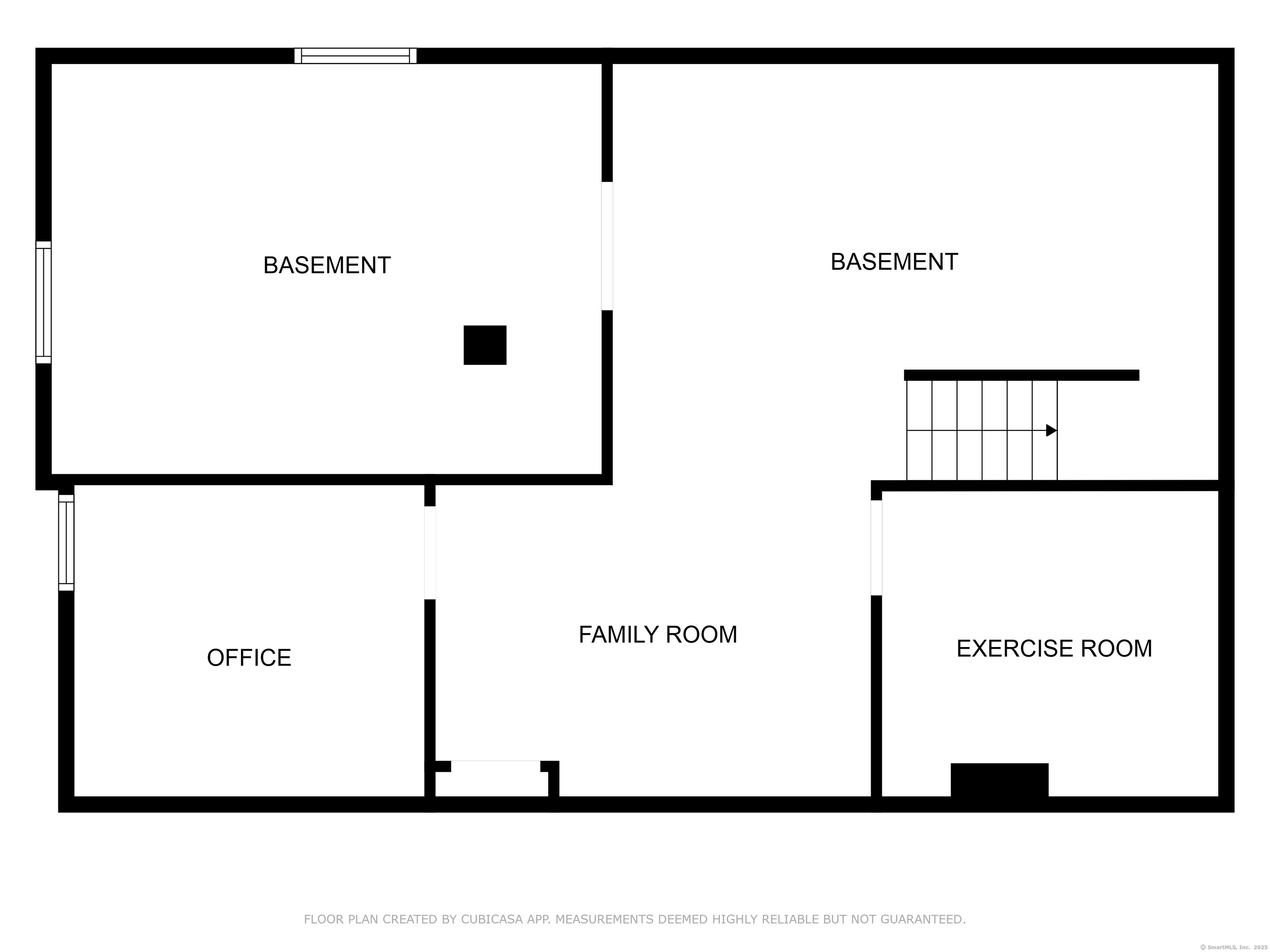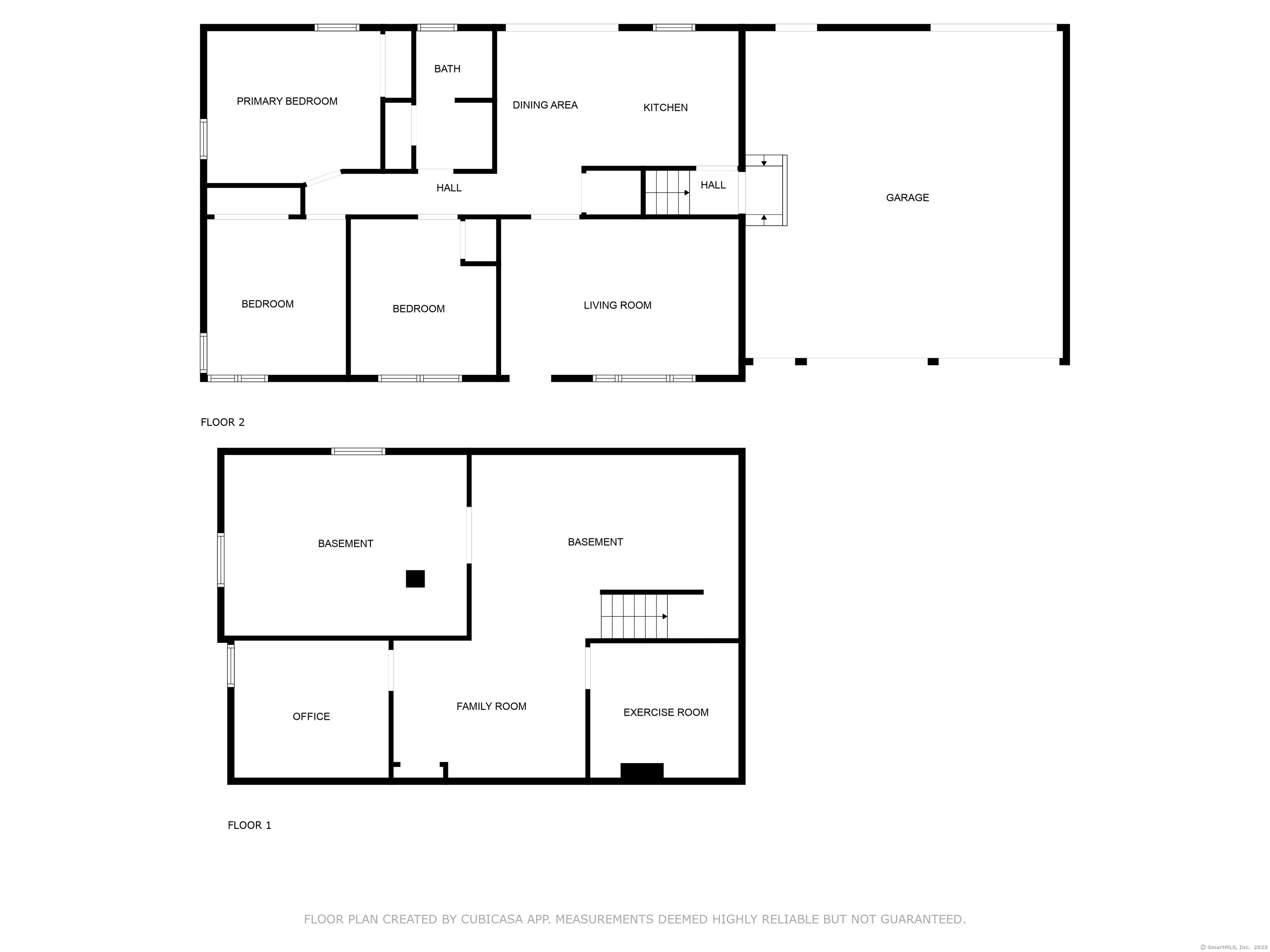More about this Property
If you are interested in more information or having a tour of this property with an experienced agent, please fill out this quick form and we will get back to you!
5 Trevor Drive, Enfield CT 06082
Current Price: $279,000
 3 beds
3 beds  1 baths
1 baths  1040 sq. ft
1040 sq. ft
Last Update: 6/7/2025
Property Type: Single Family For Sale
***The seller has asked that anyone who wishes to make an offer to do so by Monday May 5th at 7pm, please consider those offers highest and best.*** Welcome to this charming 3-bedroom, 1-bath home on a spacious 0.3-acre lot in desirable Enfield, CT. Perfectly blending comfort, style, and potential, this property is ready for your next chapter. Step into the heart of the home-a beautifully appointed kitchen featuring elegant granite countertops and abundant cabinet storage. The space is bathed in natural light streaming through sliding doors that lead to an expansive 20x22 deck, perfect for morning coffee or evening gatherings. The generous fenced yard offers plenty of space for family fun, outdoor games, and provides a secure area for pets to explore. The oversized 24x25 two-car garage not only covers parking needs but also offers great space for storage, hobbies, or projects. The partially finished basement adds valuable space, adaptable for a home office, fitness area, or entertainment room-tailored exactly to your lifestyle. Combining move-in readiness with room for personal touches, this Enfield home is a true gem. Schedule your viewing today!
GPS friendly. Elm St to Ganny Ter to Trevor Dr
MLS #: 24091251
Style: Ranch
Color: Light blue
Total Rooms:
Bedrooms: 3
Bathrooms: 1
Acres: 0.3
Year Built: 1961 (Public Records)
New Construction: No/Resale
Home Warranty Offered:
Property Tax: $5,111
Zoning: R33
Mil Rate:
Assessed Value: $149,200
Potential Short Sale:
Square Footage: Estimated HEATED Sq.Ft. above grade is 1040; below grade sq feet total is ; total sq ft is 1040
| Appliances Incl.: | Electric Range,Microwave,Refrigerator,Dishwasher |
| Laundry Location & Info: | Lower Level |
| Fireplaces: | 0 |
| Energy Features: | Programmable Thermostat,Thermopane Windows |
| Interior Features: | Cable - Pre-wired,Humidifier |
| Energy Features: | Programmable Thermostat,Thermopane Windows |
| Home Automation: | Thermostat(s) |
| Basement Desc.: | Full,Storage,Interior Access,Partially Finished,Concrete Floor |
| Exterior Siding: | Vinyl Siding |
| Exterior Features: | Shed,Deck,Gutters |
| Foundation: | Concrete |
| Roof: | Asphalt Shingle |
| Parking Spaces: | 2 |
| Garage/Parking Type: | Attached Garage |
| Swimming Pool: | 0 |
| Waterfront Feat.: | Not Applicable |
| Lot Description: | In Subdivision,Cleared |
| Nearby Amenities: | Health Club,Library,Medical Facilities,Park,Public Pool,Shopping/Mall |
| Occupied: | Owner |
Hot Water System
Heat Type:
Fueled By: Hot Air.
Cooling: Window Unit
Fuel Tank Location:
Water Service: Public Water Connected
Sewage System: Public Sewer Connected
Elementary: Per Board of Ed
Intermediate:
Middle:
High School: Per Board of Ed
Current List Price: $279,000
Original List Price: $279,000
DOM: 4
Listing Date: 4/27/2025
Last Updated: 5/7/2025 2:02:11 PM
Expected Active Date: 5/2/2025
List Agent Name: Jon Sigler
List Office Name: Coldwell Banker Realty
