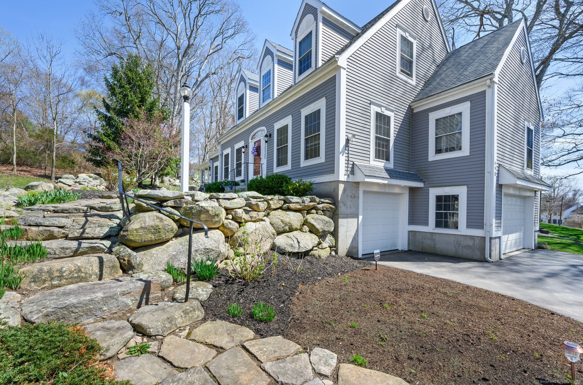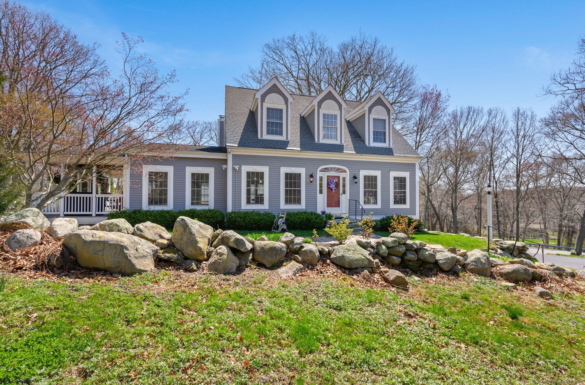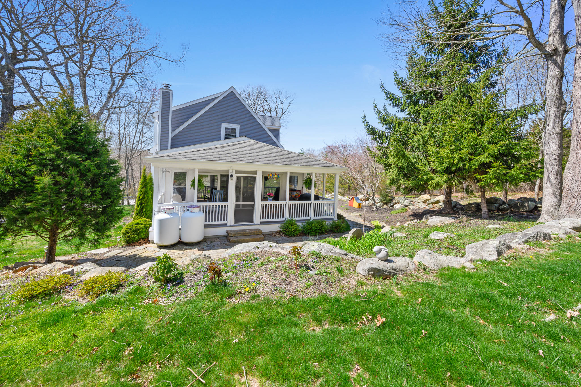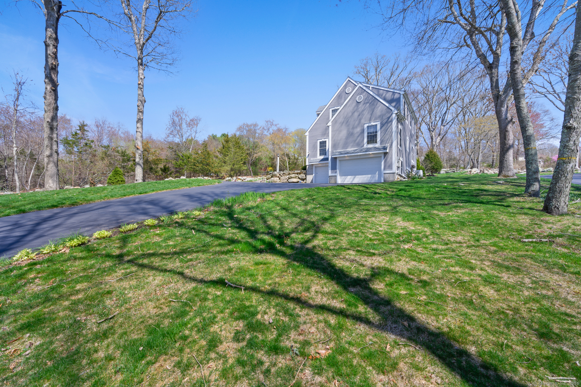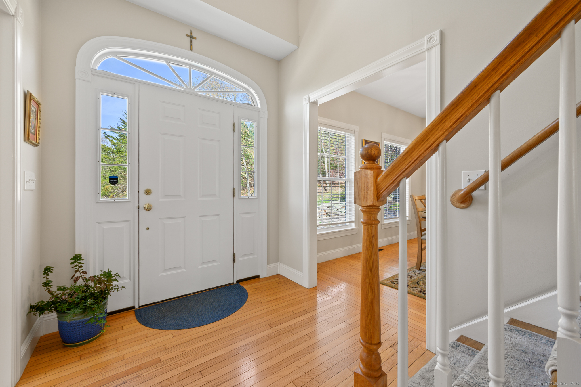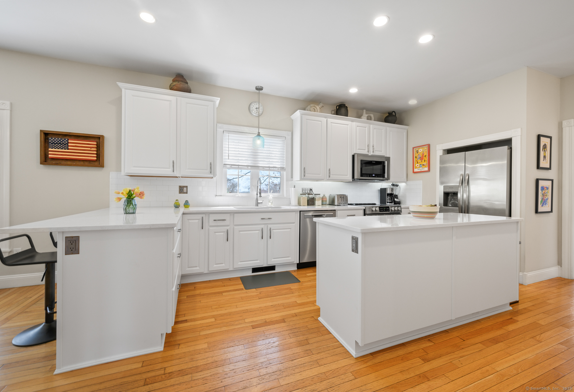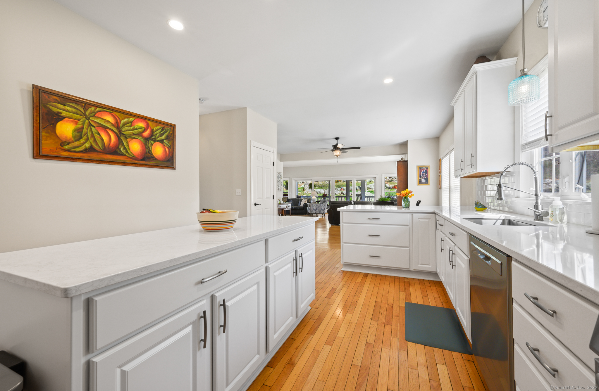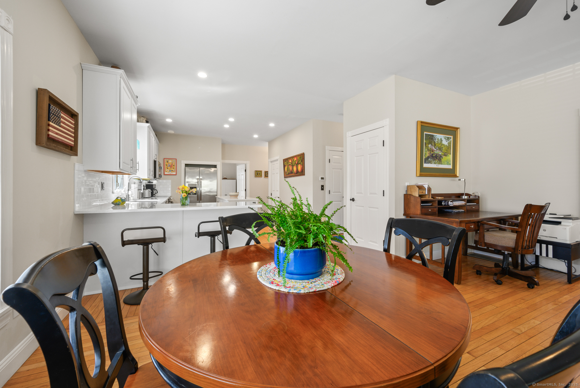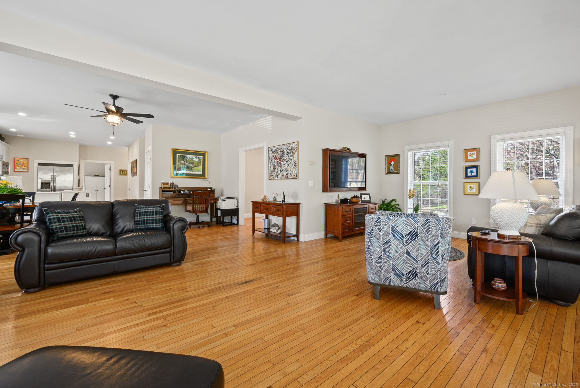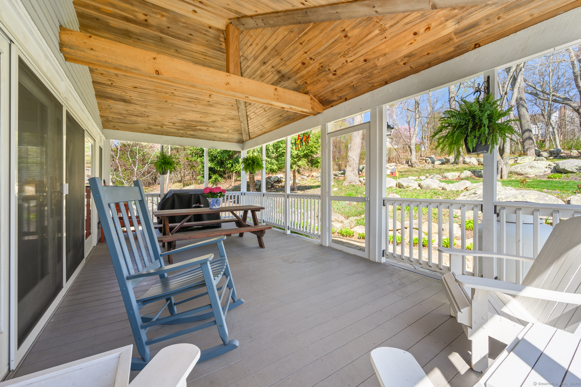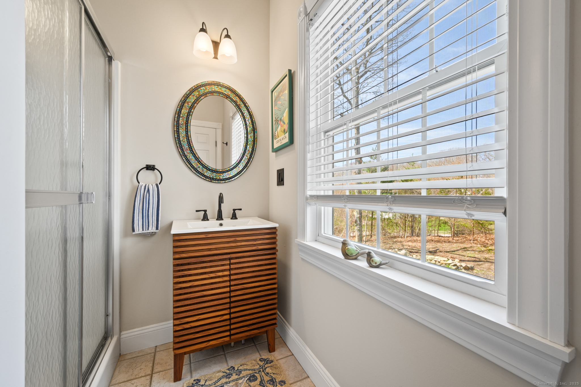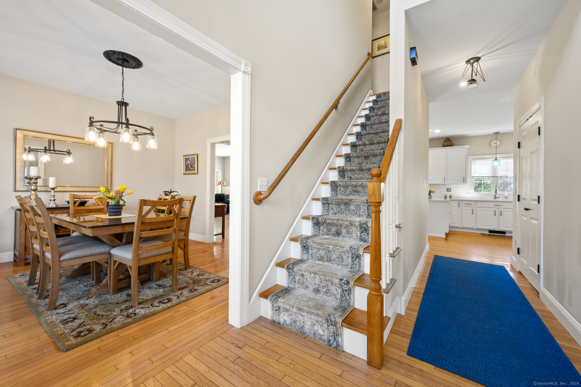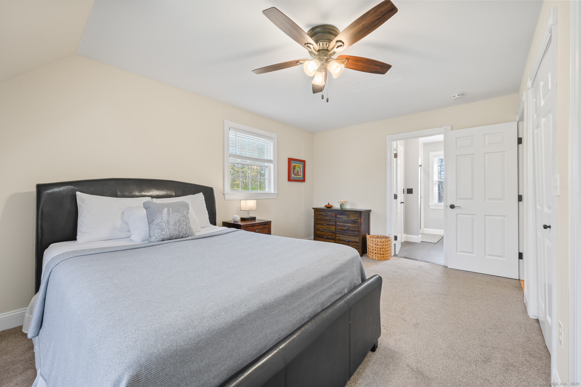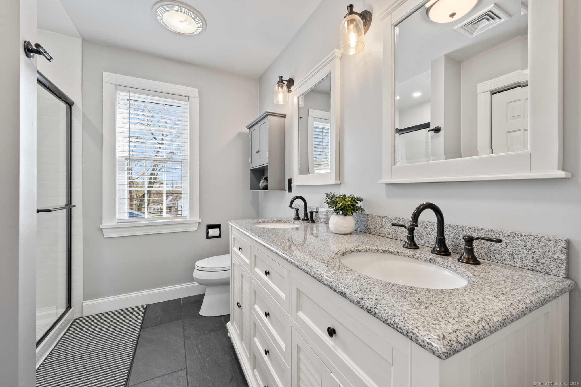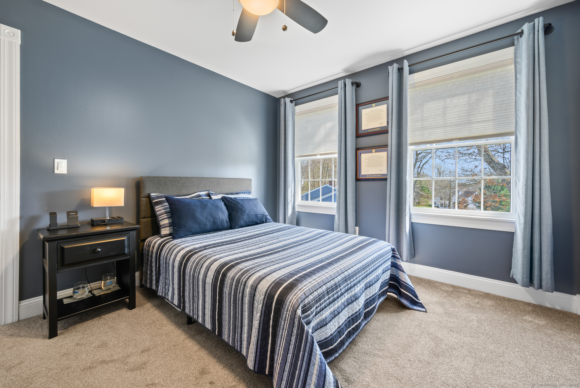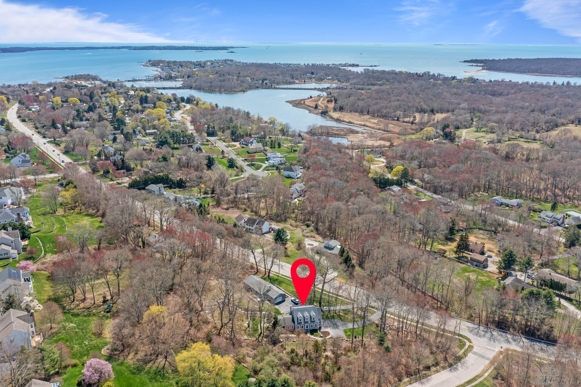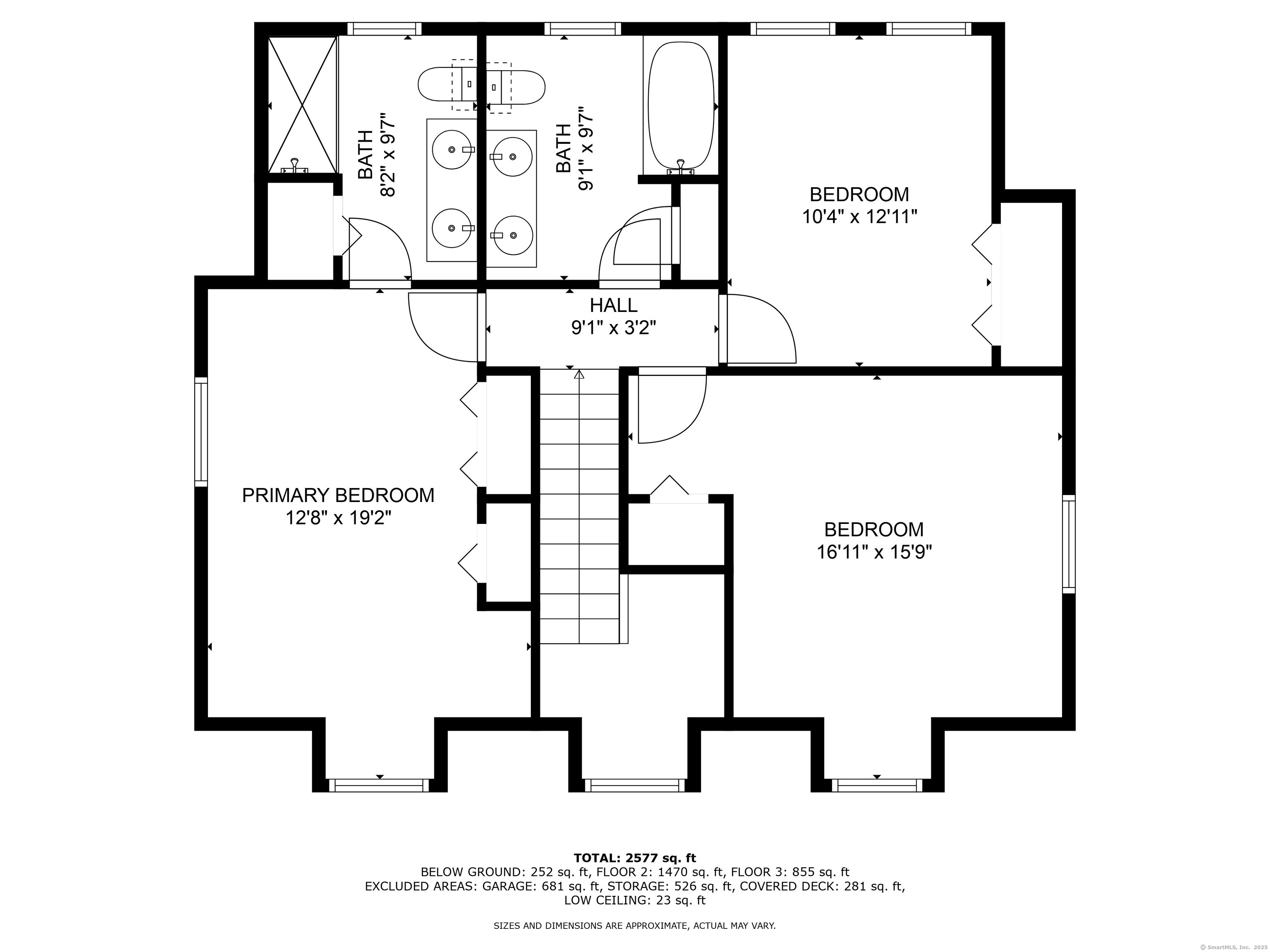More about this Property
If you are interested in more information or having a tour of this property with an experienced agent, please fill out this quick form and we will get back to you!
490 Groton Long Point Road, Groton CT 06340
Current Price: $700,000
 3 beds
3 beds  3 baths
3 baths  2339 sq. ft
2339 sq. ft
Last Update: 6/17/2025
Property Type: Single Family For Sale
Adventure meets comfort in this meticulously updated home, where light-filled spaces and modern conveniences create the perfect everyday retreat. The open-concept floorplan flows naturally to a bright enclosed porch, where backyard views invite you to unwind or host memorable gatherings. At the heart of the home, a brand-new kitchen features gleaming quartz countertops, fresh white cabinetry, a generous center island, and an oversized walk-in pantry ready for every adventures fuel. A flexible first-floor room with an adjacent full bath easily adapts to your needs - home office, creative space, or guest retreat. Upstairs, the serene primary suite offers a spa-inspired renovated bath, while two additional bedrooms share a stylish updated bathroom. The basement provides 740 sq ft of versatile storage for gear, hobbies, and more. Extensive updates include fresh paint inside and out, new garage doors, new roofing, major tree work, a new AC unit, a new furnace control board, and driveway improvements. Located steps from hiking and biking trails at Haley Farm and just minutes to beach days at Esker Point, festivals, and Mystics renowned shops and dining, this home offers a dynamic and connected lifestyle.
ASKING FOR FINAL AND BEST BY 7 PM MONDAY 5/5. A list of all of the updates available as attachment. Under a mile to the Fitch High and Middle Schools. One mile to Esquer Point Beach and The Fisherman Restaurant. Hailey Farm State Park is nearly across the street. About 8 minutes to the Mystic Draw Bridge and greet restaurants. Close to RT 1 and I95.
I95 exit for 117, Groton. Go east and turn left onto RT 1. At top of Fort Hill, take right onto RT 215. Home on left.
MLS #: 24091241
Style: Cape Cod
Color: grey
Total Rooms:
Bedrooms: 3
Bathrooms: 3
Acres: 0.52
Year Built: 2000 (Public Records)
New Construction: No/Resale
Home Warranty Offered:
Property Tax: $8,172
Zoning: R-40
Mil Rate:
Assessed Value: $331,800
Potential Short Sale:
Square Footage: Estimated HEATED Sq.Ft. above grade is 2339; below grade sq feet total is ; total sq ft is 2339
| Appliances Incl.: | Oven/Range,Microwave,Refrigerator,Freezer,Dishwasher,Dryer |
| Laundry Location & Info: | Main Level Laundry room is off of kitchen. |
| Fireplaces: | 0 |
| Energy Features: | Generator |
| Interior Features: | Auto Garage Door Opener,Cable - Pre-wired,Central Vacuum,Humidifier,Open Floor Plan,Security System |
| Energy Features: | Generator |
| Basement Desc.: | Full,Unfinished,Interior Access,Concrete Floor,Full With Walk-Out |
| Exterior Siding: | Clapboard |
| Exterior Features: | Porch-Screened,Porch-Enclosed,Porch,Gutters,Lighting,Stone Wall |
| Foundation: | Concrete |
| Roof: | Asphalt Shingle |
| Parking Spaces: | 2 |
| Garage/Parking Type: | Attached Garage,Paved |
| Swimming Pool: | 0 |
| Waterfront Feat.: | Walk to Water |
| Lot Description: | Lightly Wooded,Rocky,Borders Open Space,Dry,Sloping Lot,Rolling |
| Nearby Amenities: | Basketball Court,Golf Course,Health Club,Medical Facilities,Park,Public Rec Facilities,Shopping/Mall |
| In Flood Zone: | 0 |
| Occupied: | Owner |
Hot Water System
Heat Type:
Fueled By: Hot Air.
Cooling: Ceiling Fans,Central Air
Fuel Tank Location: In Basement
Water Service: Public Water Connected
Sewage System: Public Sewer Connected
Elementary: Mystic River Magnet School
Intermediate:
Middle: Groton Middle School
High School: Fitch Senior
Current List Price: $700,000
Original List Price: $700,000
DOM: 5
Listing Date: 4/30/2025
Last Updated: 5/6/2025 12:54:48 AM
List Agent Name: Cindy Hartung
List Office Name: Berkshire Hathaway NE Prop.
