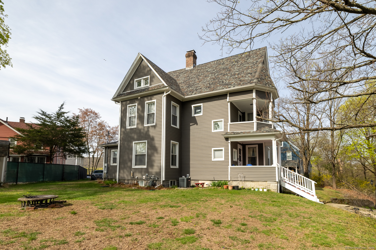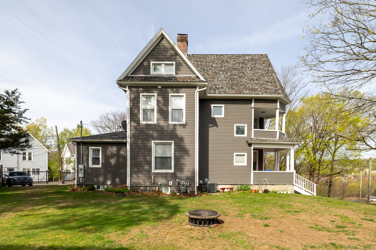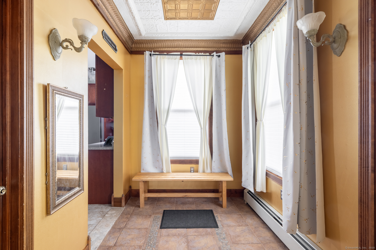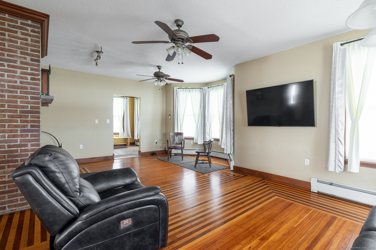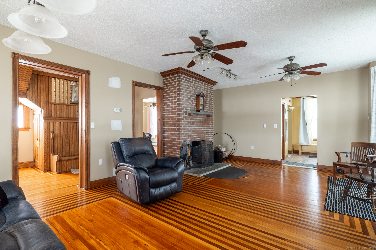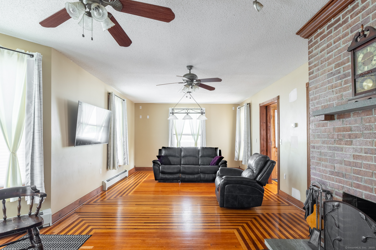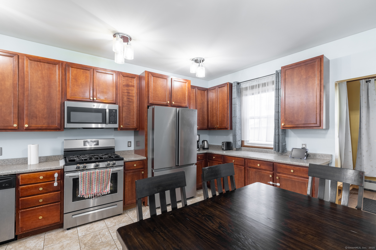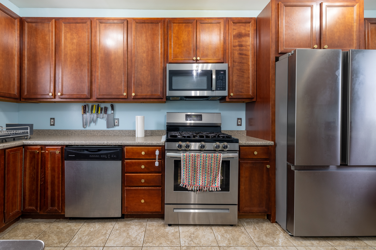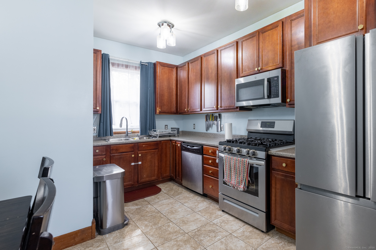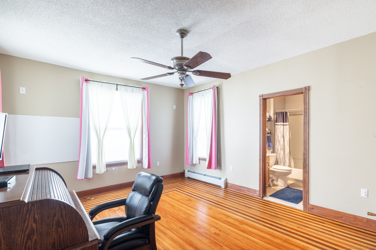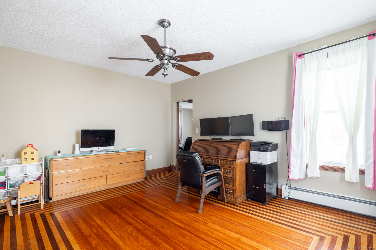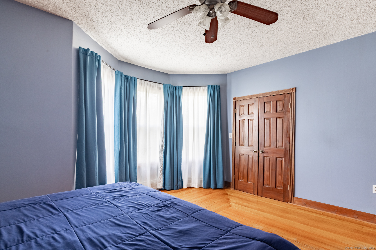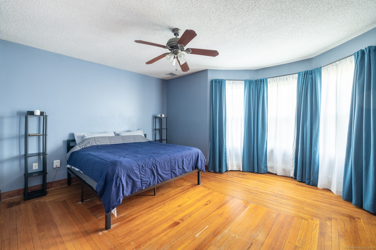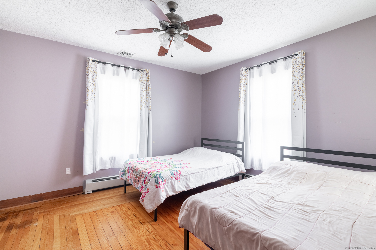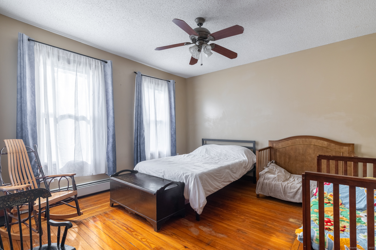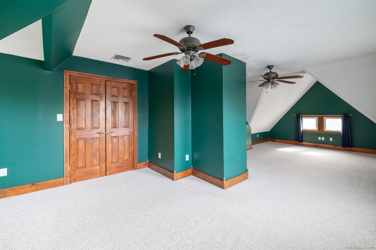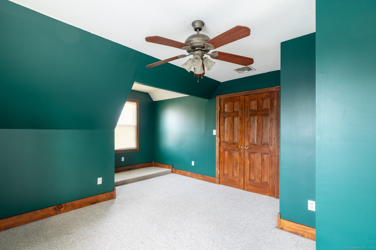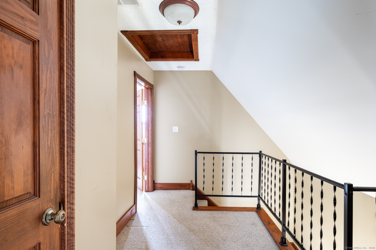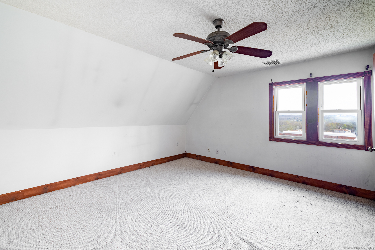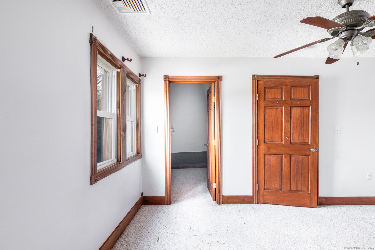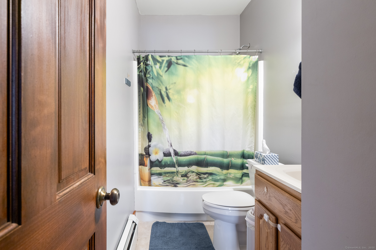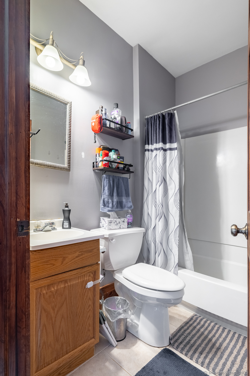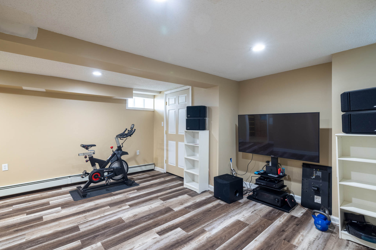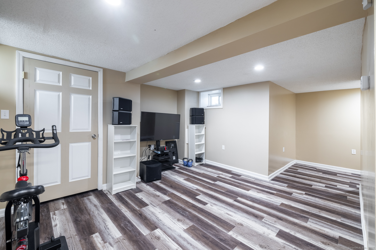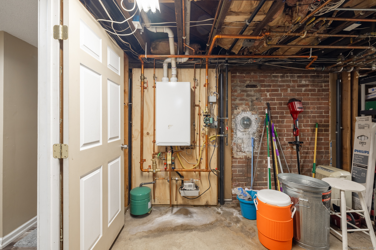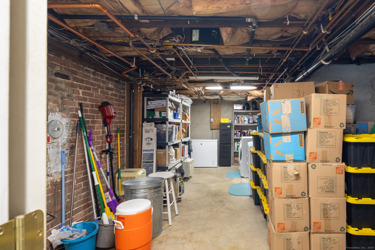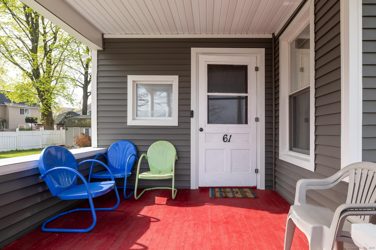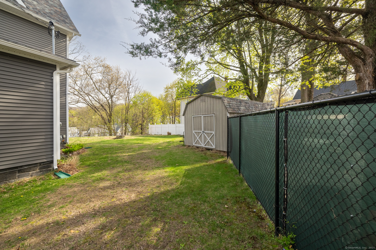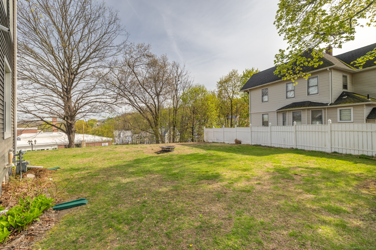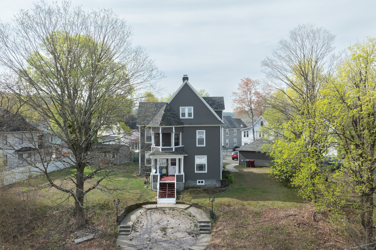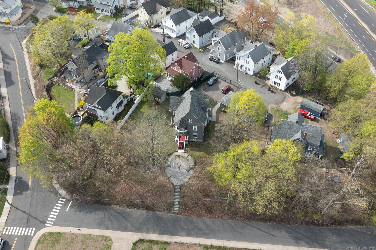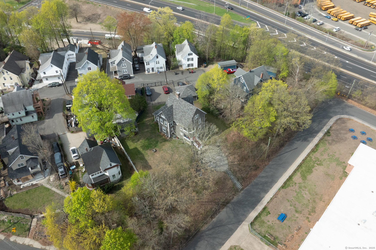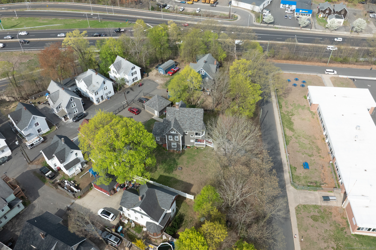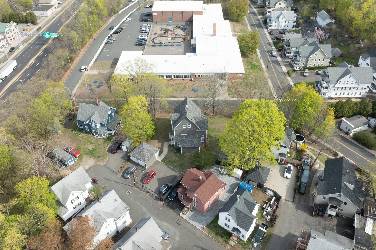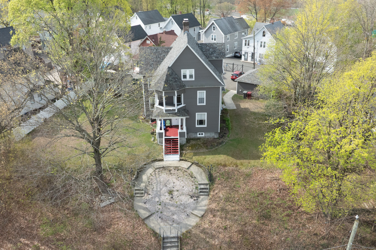More about this Property
If you are interested in more information or having a tour of this property with an experienced agent, please fill out this quick form and we will get back to you!
61 Central Avenue, Naugatuck CT 06770
Current Price: $429,900
 5 beds
5 beds  3 baths
3 baths  2752 sq. ft
2752 sq. ft
Last Update: 6/11/2025
Property Type: Single Family For Sale
Welcome home! Bring your family, friends, or roommates to this spacious five-bedroom Colonial with three full baths. Youll love the wide-open feel with high ceilings, a big family room (or even a sixth bedroom!) plus a full bath right next door. Theres also a huge living room and dining room just waiting for your next get-together. The kitchen is well suited with cabinet and countertop space and there is also plenty of space for a full dining setup. The home features original wood floors and trim add so much character. Cozy up around the beautiful fireplace! Current owners have made key improvements on the home with natural gas, tankless hot water, security system, fencing and more. The house features a two car garage as well as added parking for multiple cars. Upstairs, youll find five large bedrooms and full baths on both floors. Need even more space? The finished basement has a room ready for a home office (not pictured), and theres a separate laundry area with double washers and dryers. Outside, theres tons of parking, a two-car detached garage, a big storage shed, and a huge side yard thats perfect for BBQs or just hanging out. This setup is ideal if youre living with roommates-plenty of space for everyone. Recent updates include natural gas conversion, a tankless hot water system, fencing, and more. (Heads-up: there are surveillance cameras on-site.) Come see it for yourself-youre going to love it!
Please note there is audio and video (cameras) onsite.
AGENTS NOTE: park on Tolles Square, not Central Ave
MLS #: 24091228
Style: Colonial
Color:
Total Rooms:
Bedrooms: 5
Bathrooms: 3
Acres: 0.42
Year Built: 1900 (Public Records)
New Construction: No/Resale
Home Warranty Offered:
Property Tax: $9,302
Zoning: R15
Mil Rate:
Assessed Value: $222,600
Potential Short Sale:
Square Footage: Estimated HEATED Sq.Ft. above grade is 2752; below grade sq feet total is ; total sq ft is 2752
| Appliances Incl.: | Gas Range,Microwave,Refrigerator,Dishwasher |
| Laundry Location & Info: | Lower Level Basement, there are two hookups |
| Fireplaces: | 1 |
| Interior Features: | Security System |
| Basement Desc.: | Full,Partially Finished |
| Exterior Siding: | Vinyl Siding |
| Foundation: | Concrete |
| Roof: | Asphalt Shingle |
| Parking Spaces: | 2 |
| Driveway Type: | Paved |
| Garage/Parking Type: | Detached Garage,Paved,Off Street Parking,Driveway |
| Swimming Pool: | 0 |
| Waterfront Feat.: | Not Applicable |
| Lot Description: | City Views,Lightly Wooded |
| Occupied: | Owner |
Hot Water System
Heat Type:
Fueled By: Hot Water.
Cooling: Central Air
Fuel Tank Location:
Water Service: Public Water Connected
Sewage System: Public Sewer Connected
Elementary: Per Board of Ed
Intermediate:
Middle:
High School: Per Board of Ed
Current List Price: $429,900
Original List Price: $429,900
DOM: 41
Listing Date: 4/27/2025
Last Updated: 6/1/2025 5:12:08 PM
Expected Active Date: 5/1/2025
List Agent Name: George Herchenroether
List Office Name: GLG Realty Group, LLC
