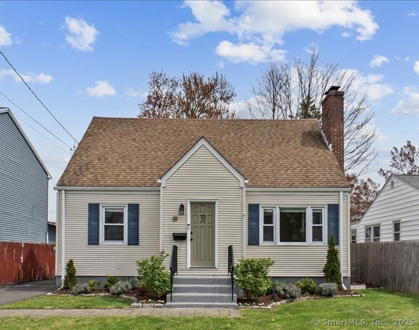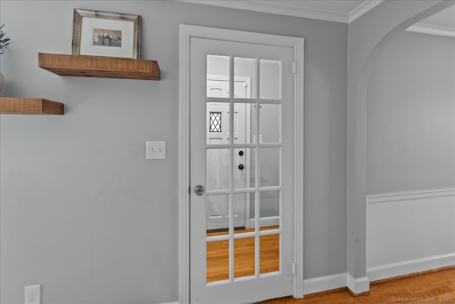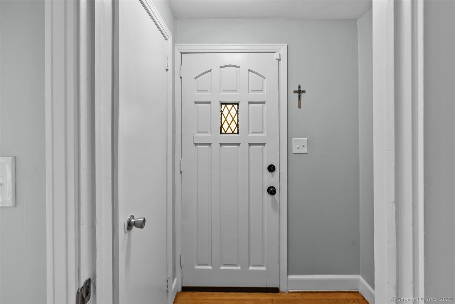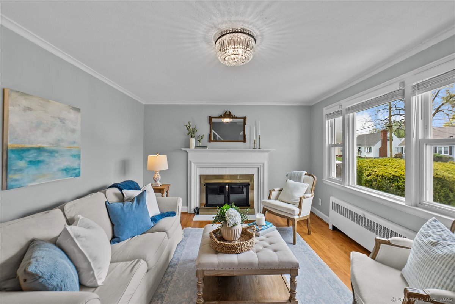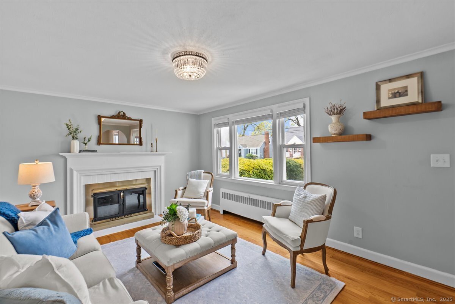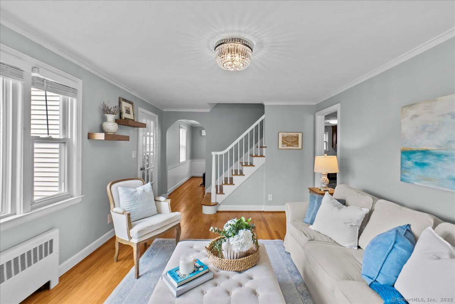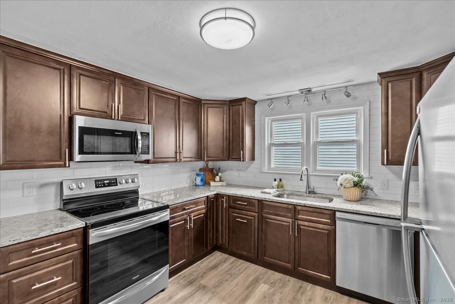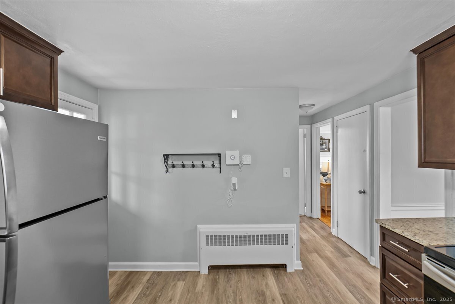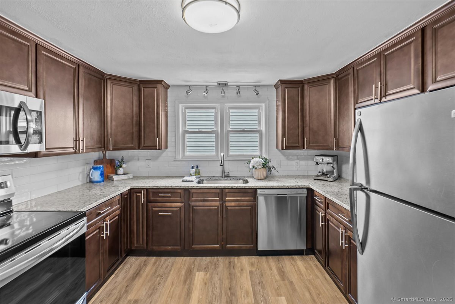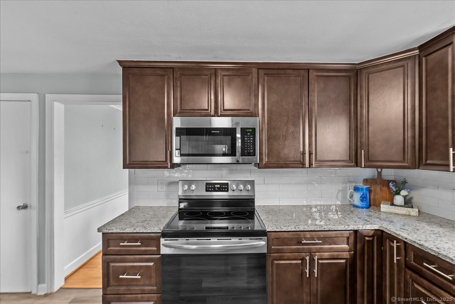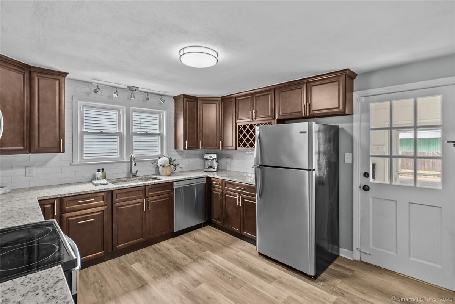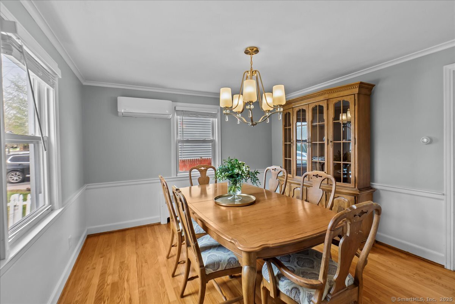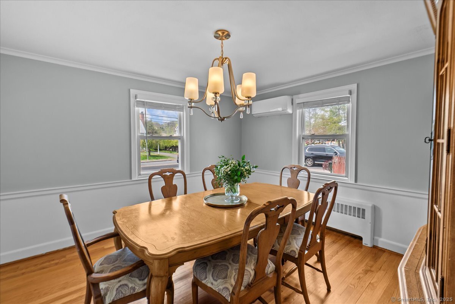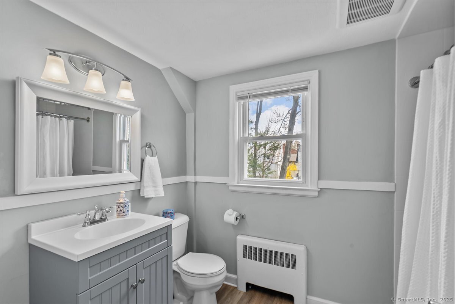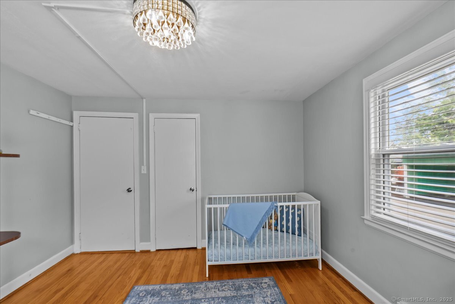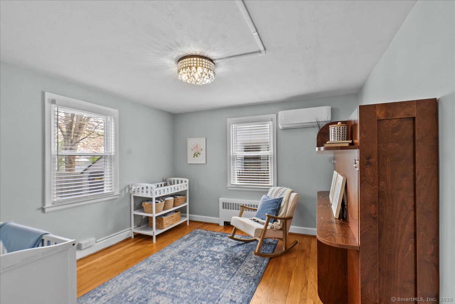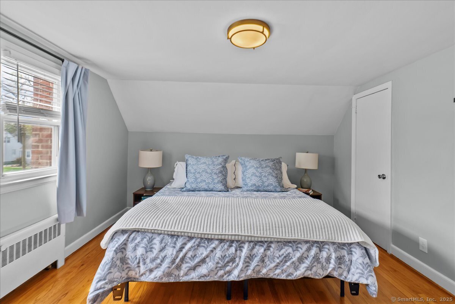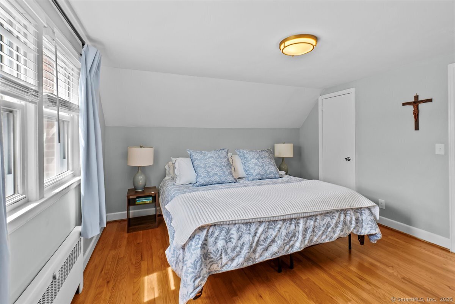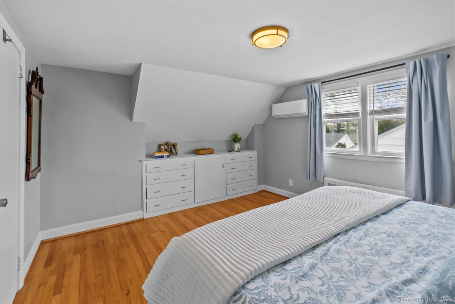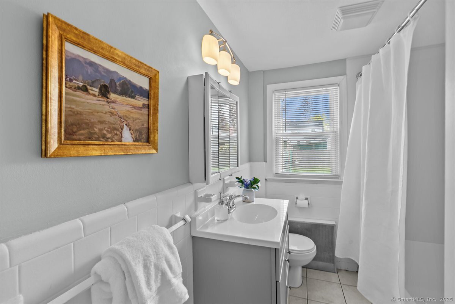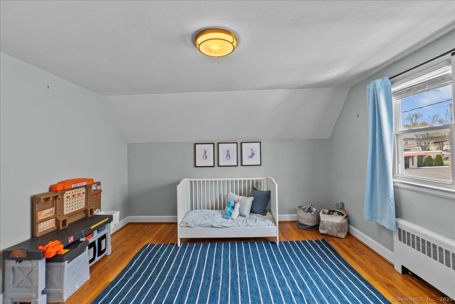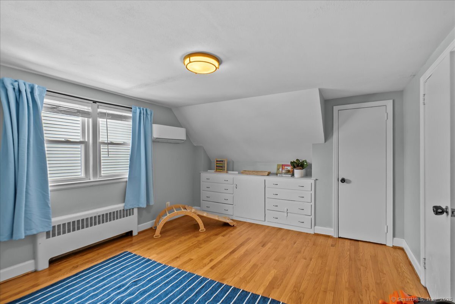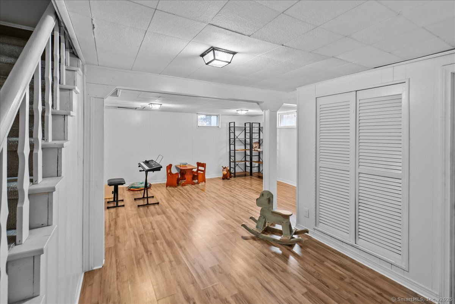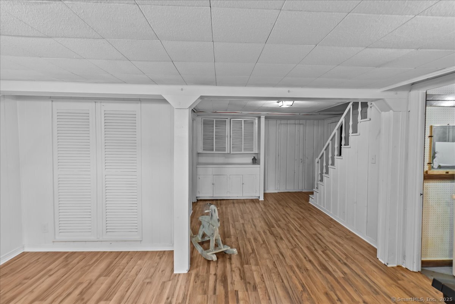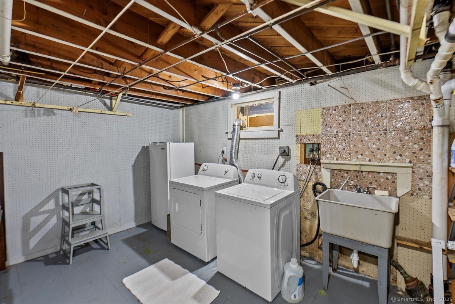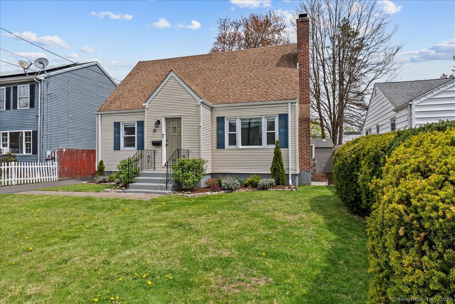More about this Property
If you are interested in more information or having a tour of this property with an experienced agent, please fill out this quick form and we will get back to you!
10 Yale Street, West Hartford CT 06110
Current Price: $339,900
 3 beds
3 beds  2 baths
2 baths  1256 sq. ft
1256 sq. ft
Last Update: 6/15/2025
Property Type: Single Family For Sale
Highest and best due Friday May 2, 5pm Welcome home to 10 Yale Street. This delightful Cape features over 1,600 square feet of living space, an updated kitchen, and two renovated full bathrooms. The home benefits from great light thanks to large windows and neutral paint colors. The wood-burning fireplace and arched doorways add charm and character to this classic West Hartford home. The kitchen layout is ideal for busy families or those who enjoy cooking, with ample storage and plenty of granite counter space. A mudroom off the back provides a convenient drop spot for shoes and coats. There are three bedrooms: one on the first floor and two on the second. Both full bathrooms, located on the first and second floors, have been updated. The lower level features 365 square feet of recreation space, ample storage, and a spacious laundry area. The backyard is level and flat. Located just a block from Elmwood shops and restaurants, youll appreciate the proximity to coffee shops, bakeries, eateries, parks, and playgrounds! There is a new shed, a new oil tank, additional insulation in the attic, recessed lighting, mini-splits for central air conditioning, and raised garden beds.
New Britain Avenue to Yale Street
MLS #: 24091210
Style: Cape Cod
Color:
Total Rooms:
Bedrooms: 3
Bathrooms: 2
Acres: 0.14
Year Built: 1952 (Public Records)
New Construction: No/Resale
Home Warranty Offered:
Property Tax: $6,952
Zoning: R-6
Mil Rate:
Assessed Value: $164,150
Potential Short Sale:
Square Footage: Estimated HEATED Sq.Ft. above grade is 1256; below grade sq feet total is ; total sq ft is 1256
| Appliances Incl.: | Oven/Range,Microwave,Refrigerator,Dishwasher,Washer,Dryer |
| Laundry Location & Info: | Lower Level |
| Fireplaces: | 1 |
| Basement Desc.: | Full,Partially Finished |
| Exterior Siding: | Vinyl Siding |
| Foundation: | Concrete |
| Roof: | Asphalt Shingle |
| Parking Spaces: | 0 |
| Garage/Parking Type: | None |
| Swimming Pool: | 0 |
| Waterfront Feat.: | Not Applicable |
| Lot Description: | Level Lot |
| Occupied: | Owner |
Hot Water System
Heat Type:
Fueled By: Hot Water.
Cooling: Ductless
Fuel Tank Location: In Basement
Water Service: Public Water Connected
Sewage System: Public Sewer Connected
Elementary: Wolcott
Intermediate:
Middle:
High School: Conard
Current List Price: $339,900
Original List Price: $339,900
DOM: 49
Listing Date: 4/27/2025
Last Updated: 5/3/2025 1:06:40 AM
List Agent Name: Paula Fahy Ostop
List Office Name: William Raveis Real Estate
