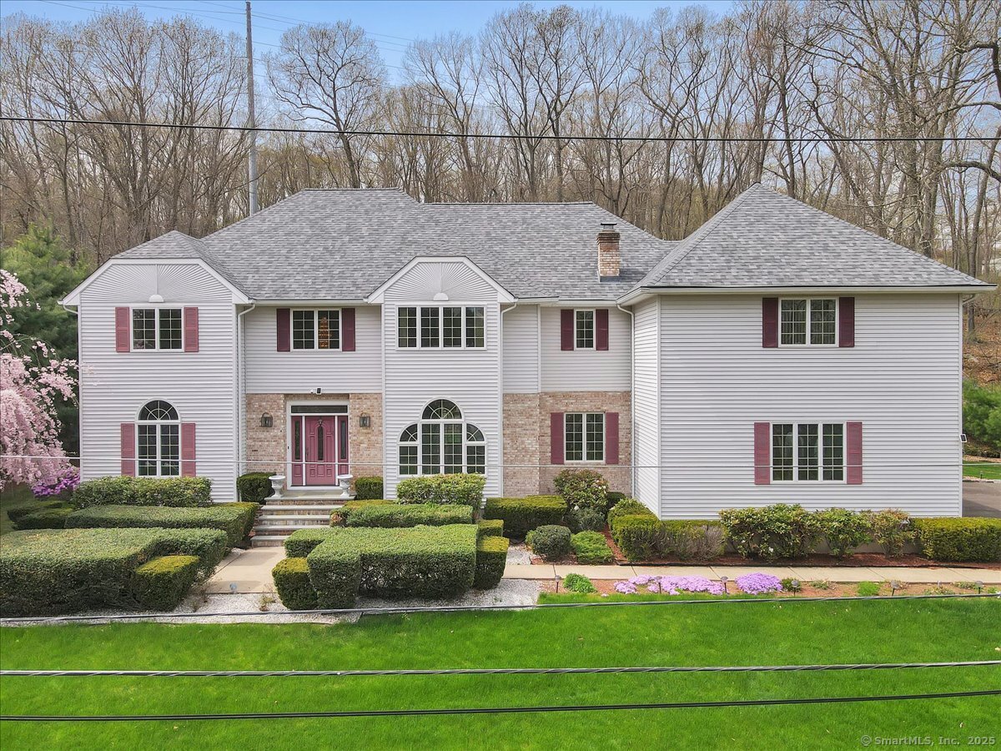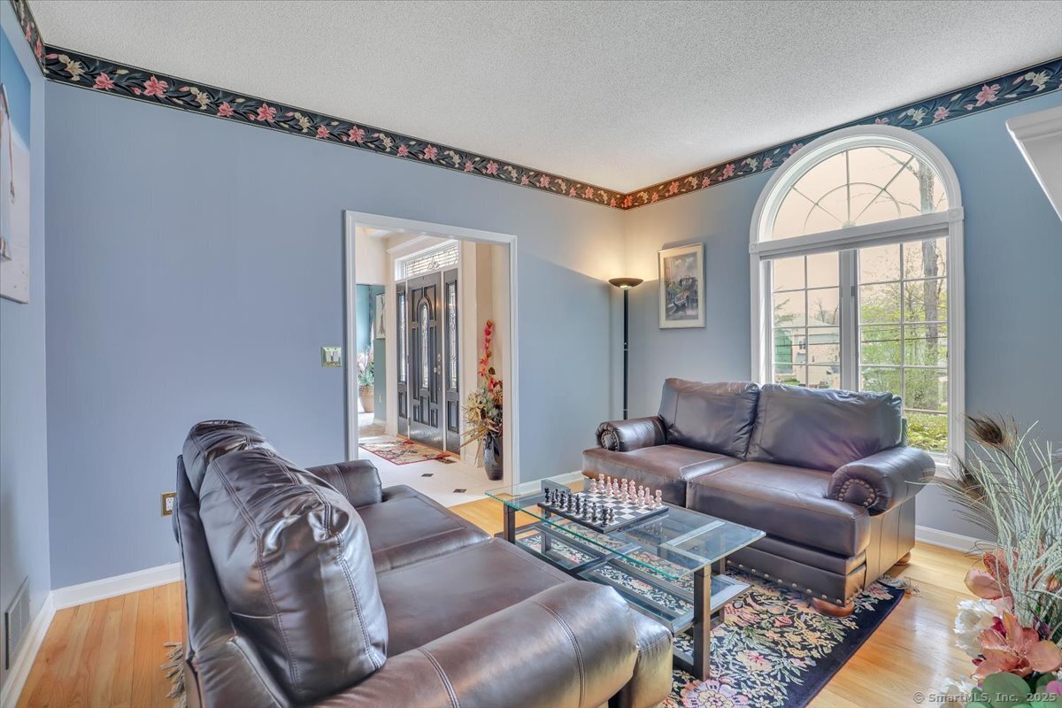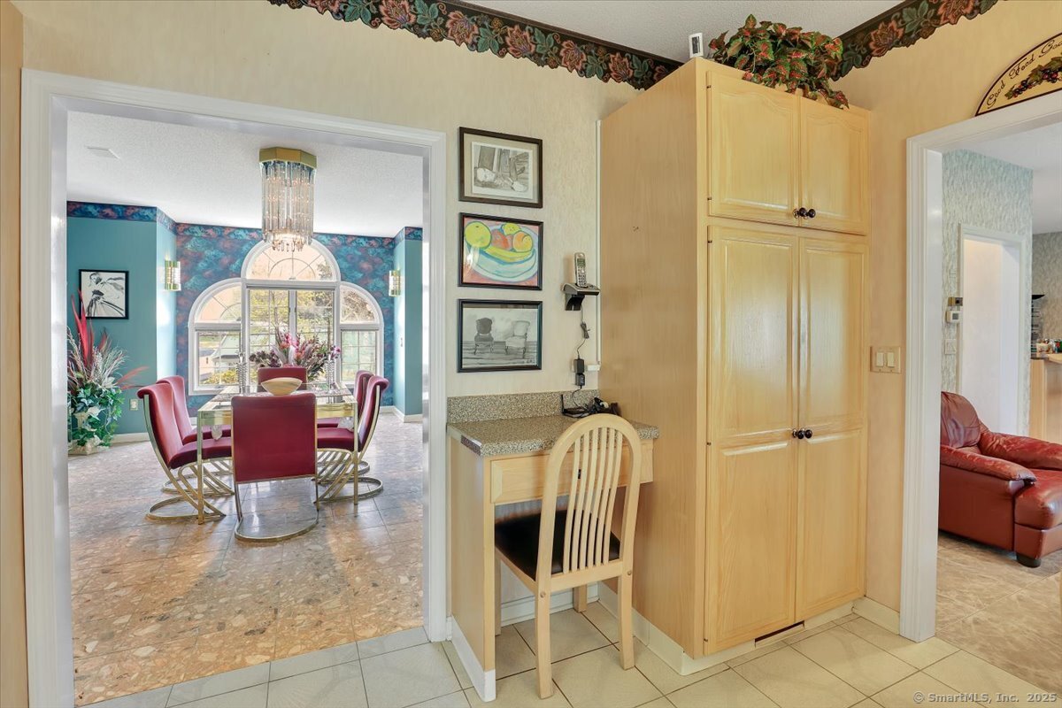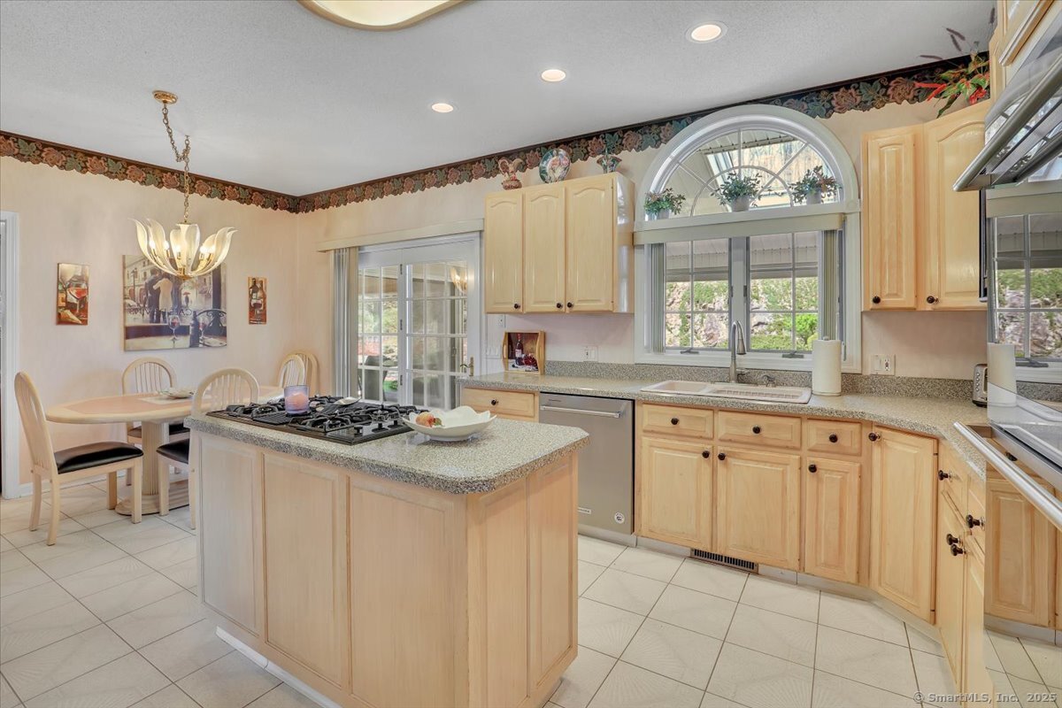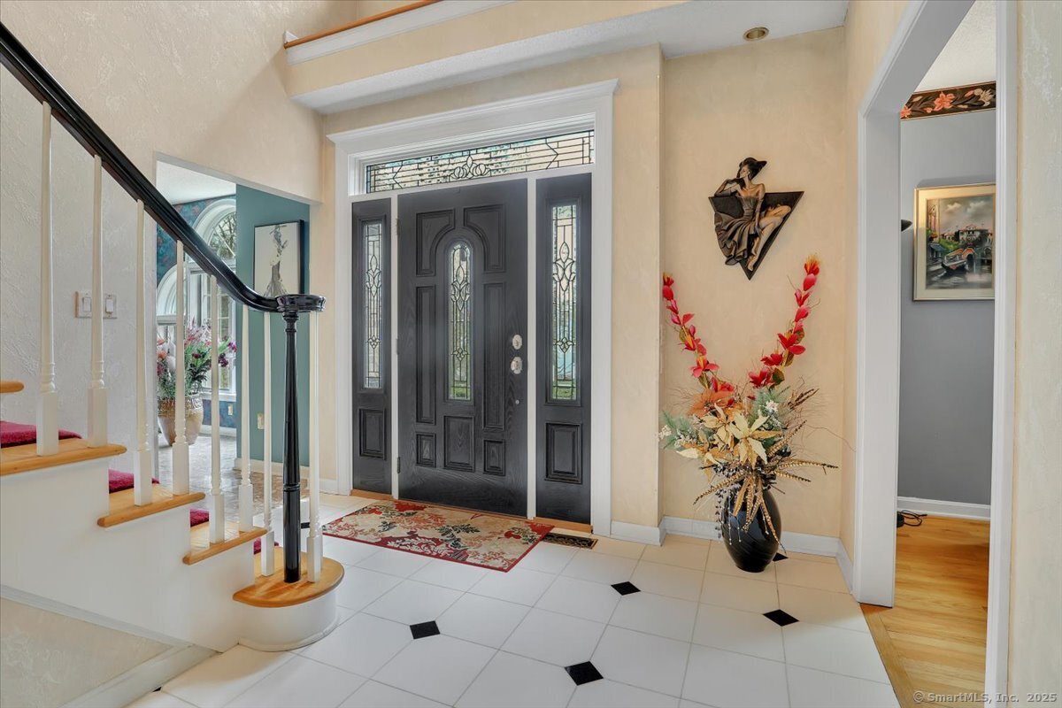More about this Property
If you are interested in more information or having a tour of this property with an experienced agent, please fill out this quick form and we will get back to you!
188 Mason Avenue, Waterbury CT 06708
Current Price: $599,900
 4 beds
4 beds  4 baths
4 baths  3843 sq. ft
3843 sq. ft
Last Update: 7/3/2025
Property Type: Single Family For Sale
Custom One-Owner Built Home | 4 Bedrooms | 3.5 Baths | Over 3,800 Sq Ft Welcome to this stunning custom-built, one-owner home offering more than 3,800 square feet of elegant living space! Located on a quiet dead-end street, this meticulously maintained property showcases pride of ownership at every turn. Step into the grand foyer with marble flooring and immediately sense the craftsmanship and care that define this residence. The formal living room features a cozy gas fireplace, perfect for relaxing evenings, while the formal dining room provides an ideal setting for entertaining guests. The spacious eat-in kitchen flows seamlessly into the warm and inviting family room, complete with a second gas fireplace and wet bar - perfect for gatherings. Just beyond, a beautiful four-season sunroom with sliders opens onto a covered deck, overlooking a professionally landscaped lot designed for year-round enjoyment. This home offers exceptional flexibility with two dedicated home offices, a laundry room, and a fitness/exercise room to accommodate every lifestyle need. The expansive walk-up attic provides even more possibilities for storage or future expansion. Additional highlights include: * Four generously sized bedrooms * Three full and one half bathrooms * Covered outdoor entertaining space * Quiet, established neighborhood setting * Attention to detail throughout - truly a must-see! Too many features to list - this is a home you must experience in person
Chase Parkway to Mason Avenue. 188 is at the end of street. There is another Mason Avenue in Waterbury, double check GPS is bringing you to Mason Avenue directly off of Chase Parkway. NO SIGN AT PROPERTY
MLS #: 24091203
Style: Colonial
Color: gray
Total Rooms:
Bedrooms: 4
Bathrooms: 4
Acres: 0.85
Year Built: 1993 (Public Records)
New Construction: No/Resale
Home Warranty Offered:
Property Tax: $13,268
Zoning: rs12
Mil Rate:
Assessed Value: $268,375
Potential Short Sale:
Square Footage: Estimated HEATED Sq.Ft. above grade is 3843; below grade sq feet total is 0; total sq ft is 3843
| Appliances Incl.: | Gas Cooktop,Wall Oven,Microwave,Refrigerator,Dishwasher,Washer,Electric Dryer |
| Laundry Location & Info: | Main Level |
| Fireplaces: | 2 |
| Energy Features: | Ridge Vents,Thermopane Windows |
| Interior Features: | Auto Garage Door Opener,Cable - Available,Security System |
| Energy Features: | Ridge Vents,Thermopane Windows |
| Basement Desc.: | Full,Full With Walk-Out |
| Exterior Siding: | Vinyl Siding |
| Exterior Features: | Sidewalk,Gutters,Covered Deck,Stone Wall,Patio |
| Foundation: | Concrete |
| Roof: | Asphalt Shingle |
| Parking Spaces: | 2 |
| Garage/Parking Type: | Attached Garage |
| Swimming Pool: | 0 |
| Waterfront Feat.: | Not Applicable |
| Lot Description: | Level Lot,Professionally Landscaped |
| Nearby Amenities: | Golf Course,Health Club,Lake,Medical Facilities,Private School(s) |
| Occupied: | Owner |
Hot Water System
Heat Type:
Fueled By: Gravity Warm Air,Zoned.
Cooling: Central Air
Fuel Tank Location: In Basement
Water Service: Public Water Connected
Sewage System: Public Sewer Connected
Elementary: Per Board of Ed
Intermediate:
Middle:
High School: Per Board of Ed
Current List Price: $599,900
Original List Price: $599,900
DOM: 11
Listing Date: 4/29/2025
Last Updated: 6/10/2025 5:44:26 PM
Expected Active Date: 5/2/2025
List Agent Name: Beth Santos
List Office Name: Showcase Realty, Inc.
