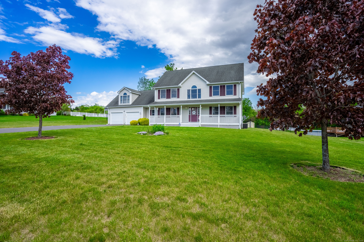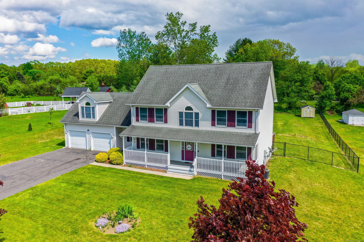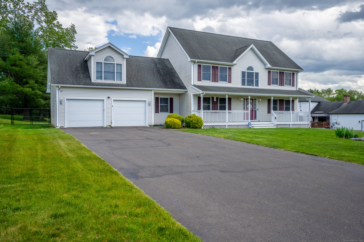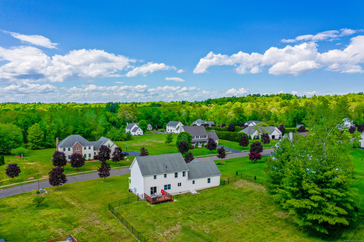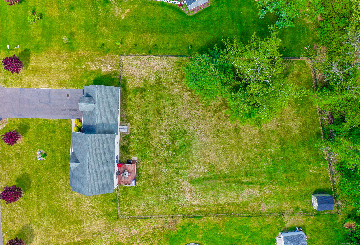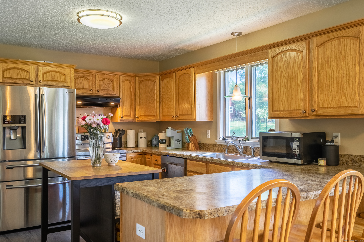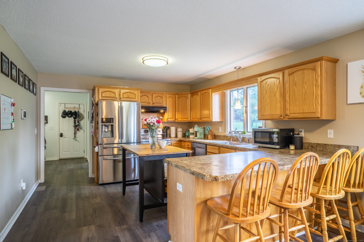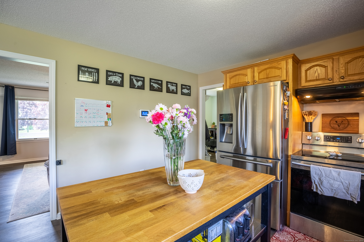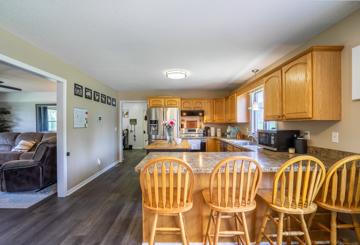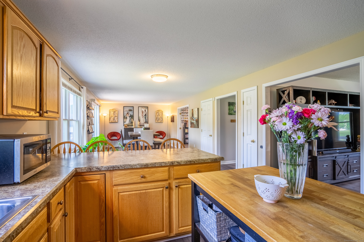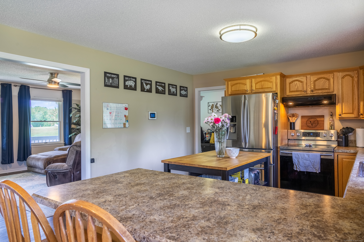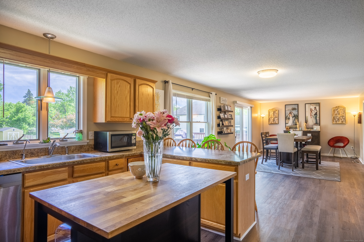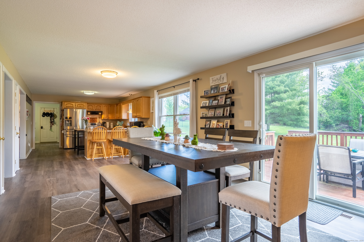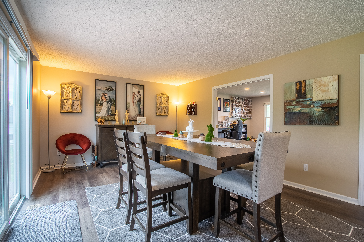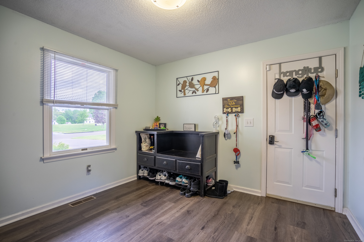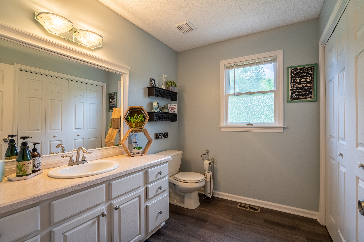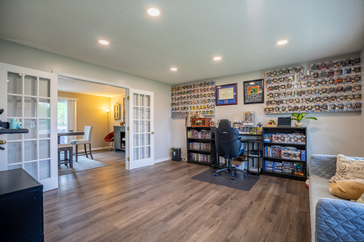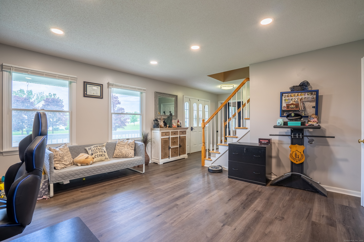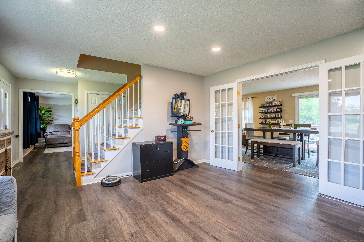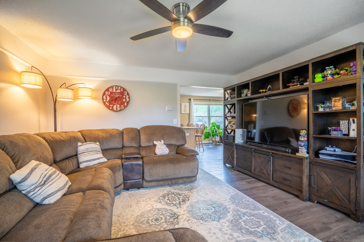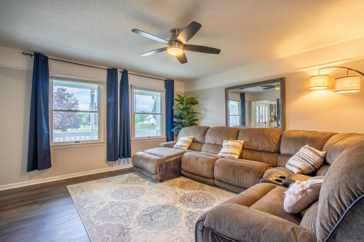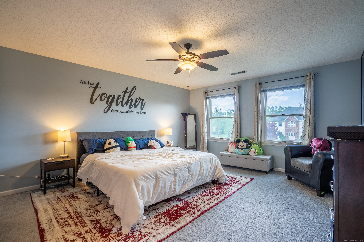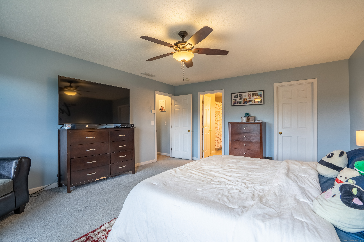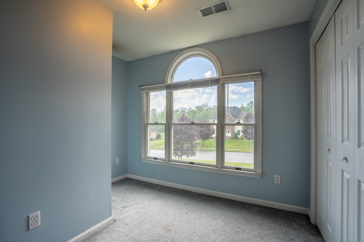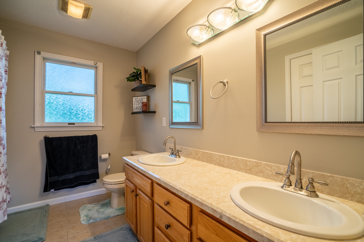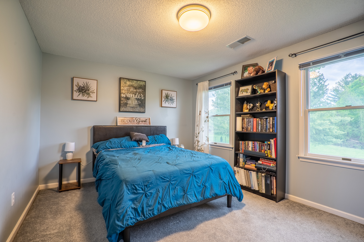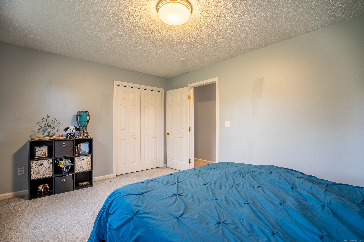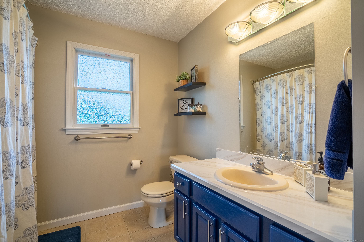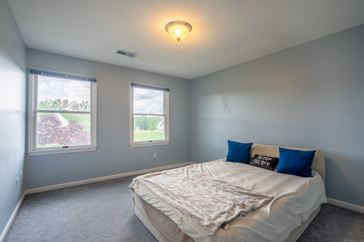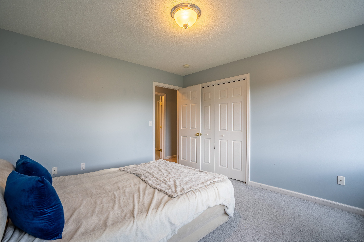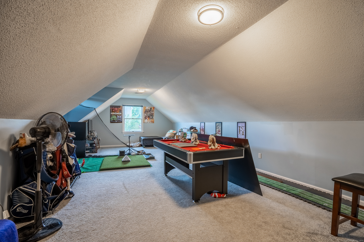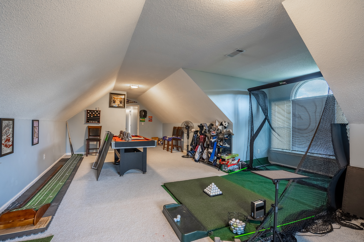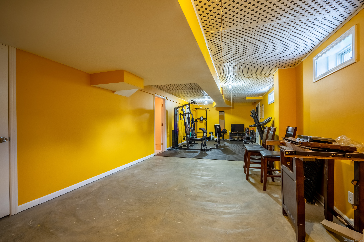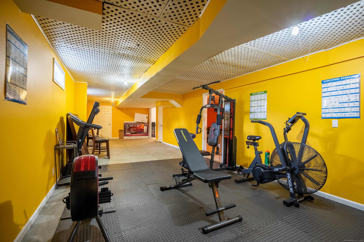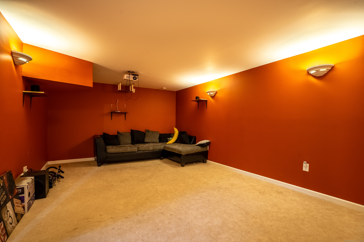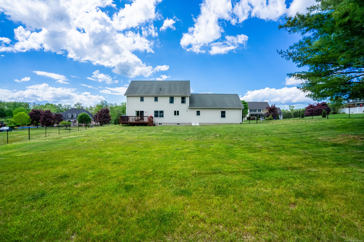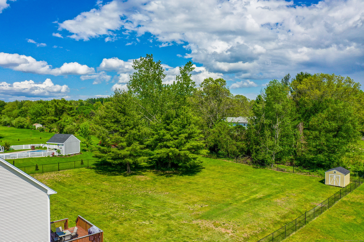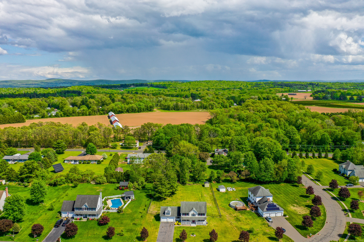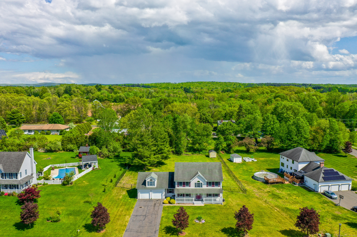More about this Property
If you are interested in more information or having a tour of this property with an experienced agent, please fill out this quick form and we will get back to you!
6 Salerno Drive, Enfield CT 06082
Current Price: $549,900
 5 beds
5 beds  3 baths
3 baths  2943 sq. ft
2943 sq. ft
Last Update: 6/7/2025
Property Type: Single Family For Sale
Nestled on a quiet cul-de-sac near the Somers line, this stunning colonial offers the perfect blend of elegance, comfort, and modern convenience. A seamless, open-concept floor plan welcomes you with a beautiful kitchen featuring newer stainless steel appliances and breakfast bar, flowing effortlessly into a dining area and inviting living room-ideal for both everyday living and entertaining. The formal dining room is perfect for holidays, while the grand family room offers even more space to gather. The main level also features a half bath, laundry room, and a stylish mudroom with custom built-in cubbies off the two car garage. Upstairs, the luxurious primary suite includes a spacious walk-in closet and a remodeled full bath. Three additional bedrooms, another full bath, and a versatile room above garage -perfect as a fifth bedroom or recreational space-complete the second floor. The partially finished lower level offers a home theater, workout area and ample storage. Step outside to a large deck overlooking a fully fenced backyard, complete with an irrigation system and a storage shed for added convenience. Relax on the charming front porch, perfect for morning coffee or unwinding with a good book. Additional features include luxury vinyl flooring and central air conditioning. Located in a walkable, no-outlet neighborhood near shopping, Rolling Meadows Country Club, parks, playgrounds, gyms, libraries, and major highways, this exceptional home truly has it all.
GPS Friendly
MLS #: 24091201
Style: Colonial
Color:
Total Rooms:
Bedrooms: 5
Bathrooms: 3
Acres: 1.01
Year Built: 2005 (Public Records)
New Construction: No/Resale
Home Warranty Offered:
Property Tax: $10,190
Zoning: R44
Mil Rate:
Assessed Value: $301,400
Potential Short Sale:
Square Footage: Estimated HEATED Sq.Ft. above grade is 2943; below grade sq feet total is ; total sq ft is 2943
| Appliances Incl.: | Oven/Range,Refrigerator,Dishwasher,Washer,Dryer |
| Laundry Location & Info: | Main Level |
| Fireplaces: | 0 |
| Basement Desc.: | Full |
| Exterior Siding: | Vinyl Siding |
| Exterior Features: | Underground Utilities,Shed,Porch,Underground Sprinkler |
| Foundation: | Concrete |
| Roof: | Shingle |
| Parking Spaces: | 2 |
| Garage/Parking Type: | Attached Garage |
| Swimming Pool: | 0 |
| Waterfront Feat.: | Not Applicable |
| Lot Description: | Fence - Full,In Subdivision,Level Lot,Cleared,Professionally Landscaped |
| Nearby Amenities: | Golf Course,Health Club,Library,Medical Facilities,Park |
| Occupied: | Owner |
Hot Water System
Heat Type:
Fueled By: Hot Air.
Cooling: Central Air
Fuel Tank Location: In Basement
Water Service: Private Well
Sewage System: Septic
Elementary: Per Board of Ed
Intermediate:
Middle:
High School: Enfield
Current List Price: $549,900
Original List Price: $549,900
DOM: 5
Listing Date: 4/29/2025
Last Updated: 5/5/2025 12:51:47 PM
List Agent Name: Joe Snell
List Office Name: Luxe Realty LLC
