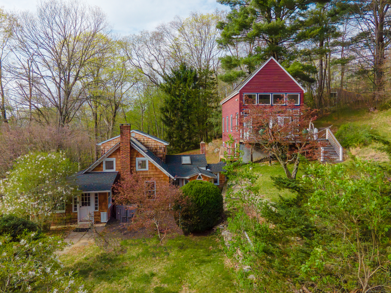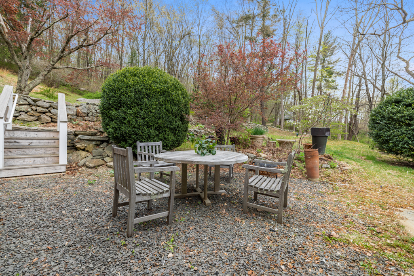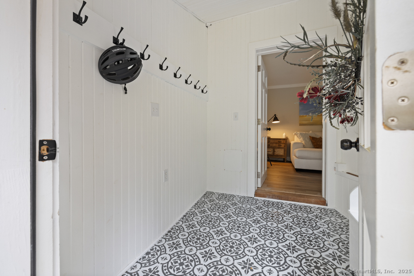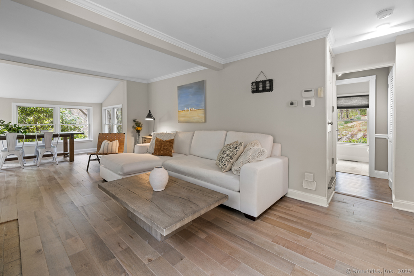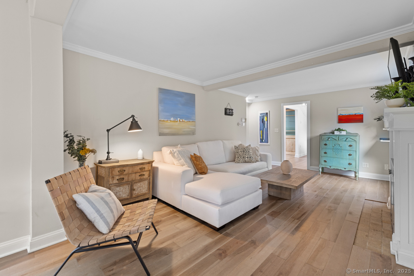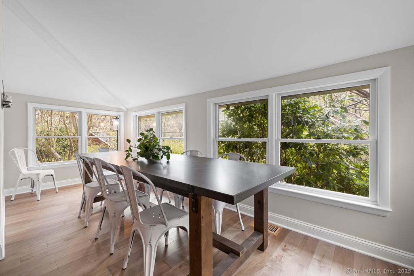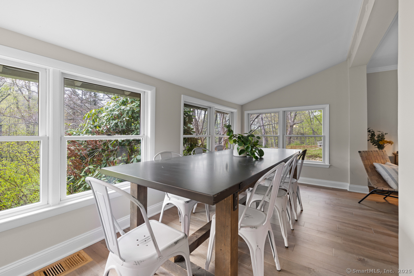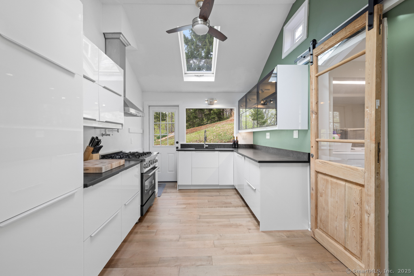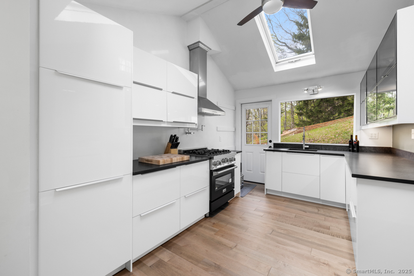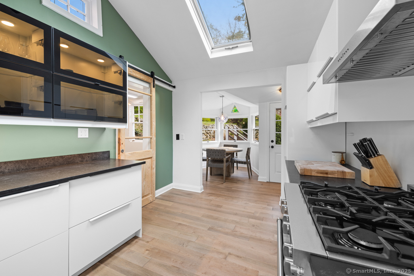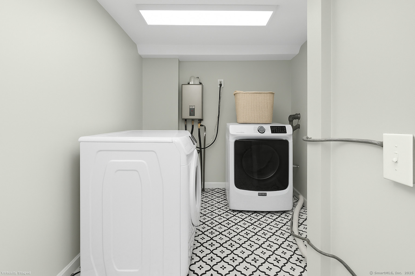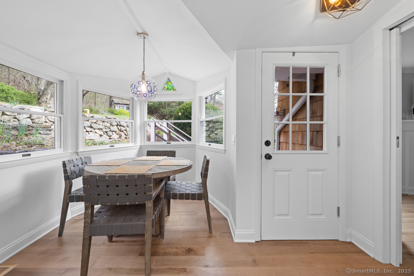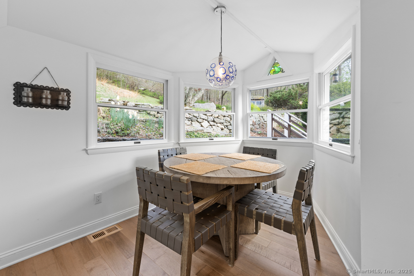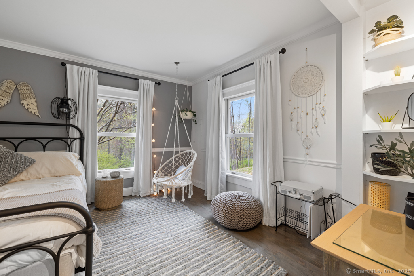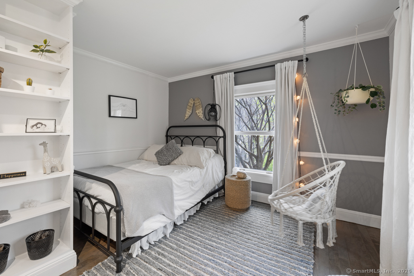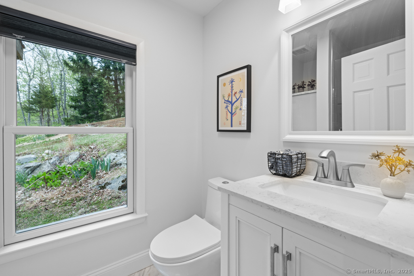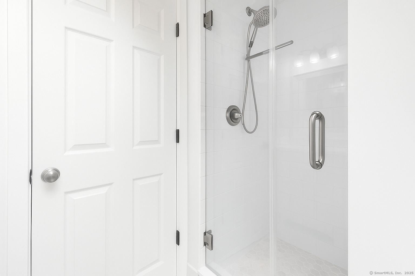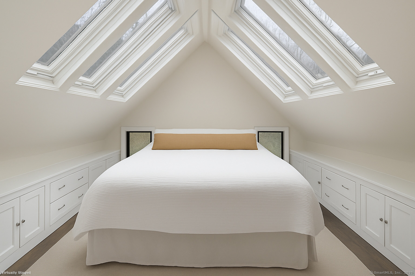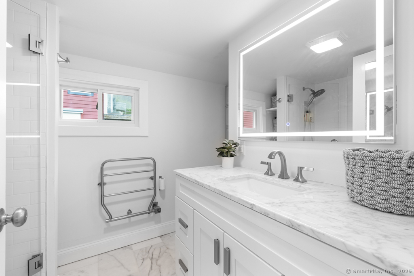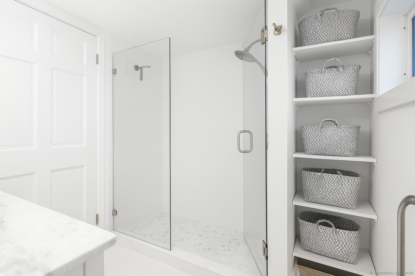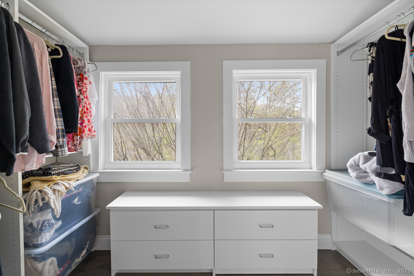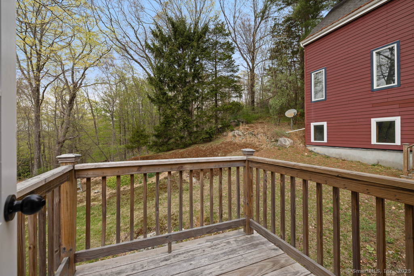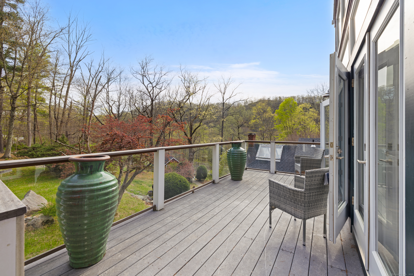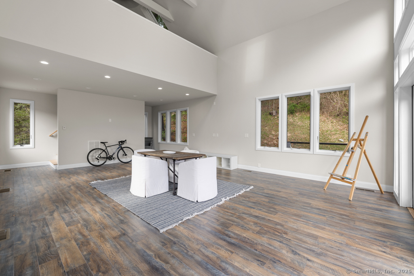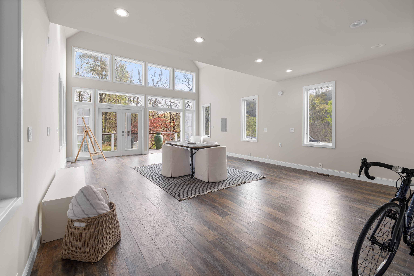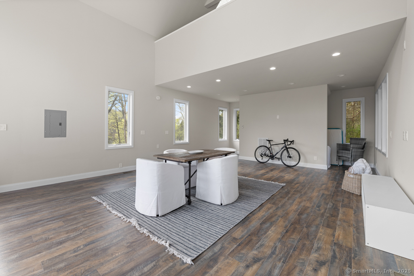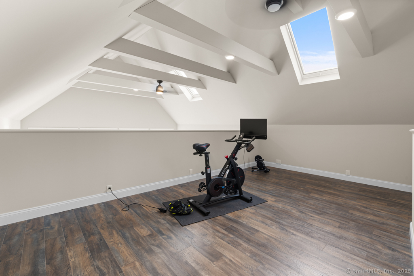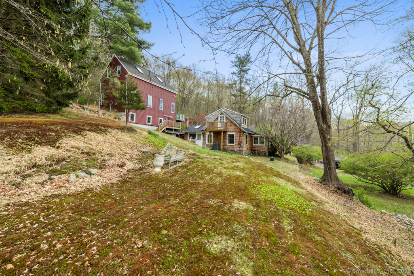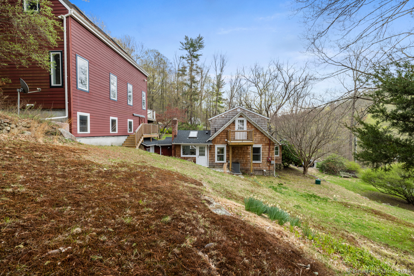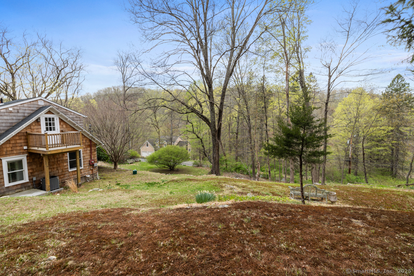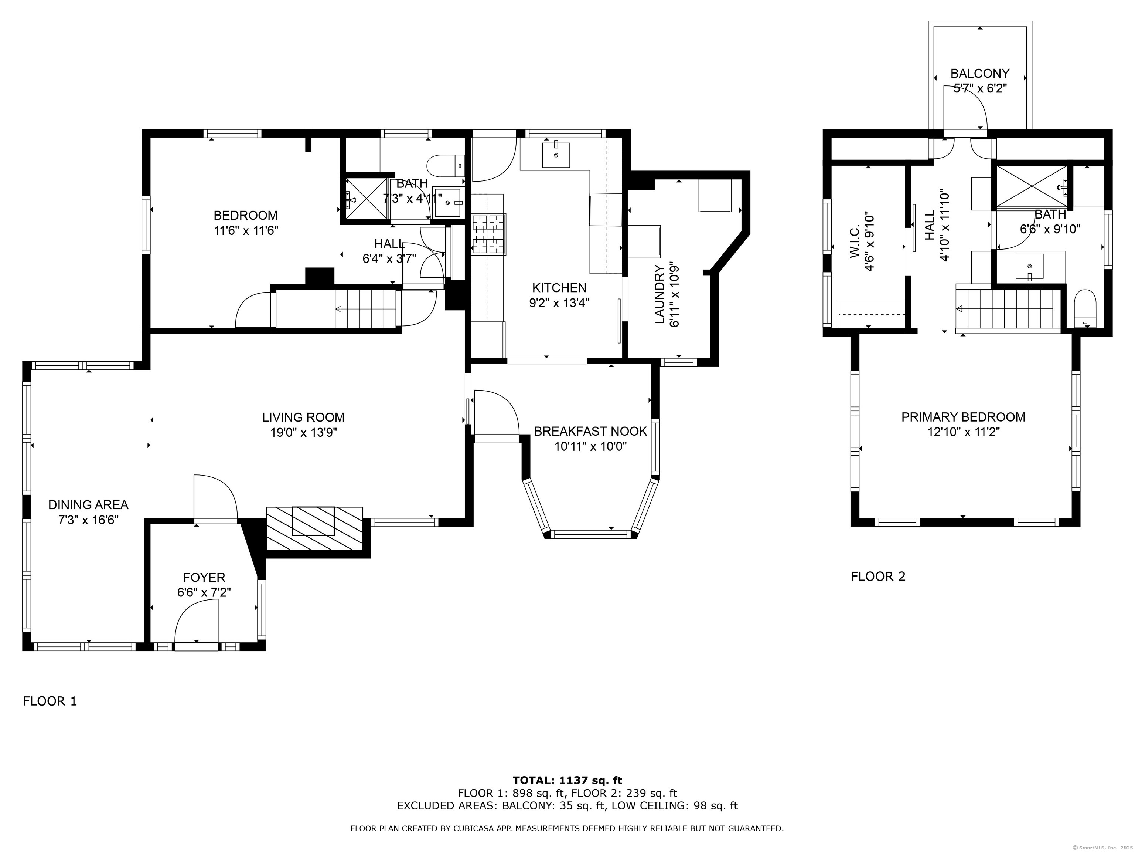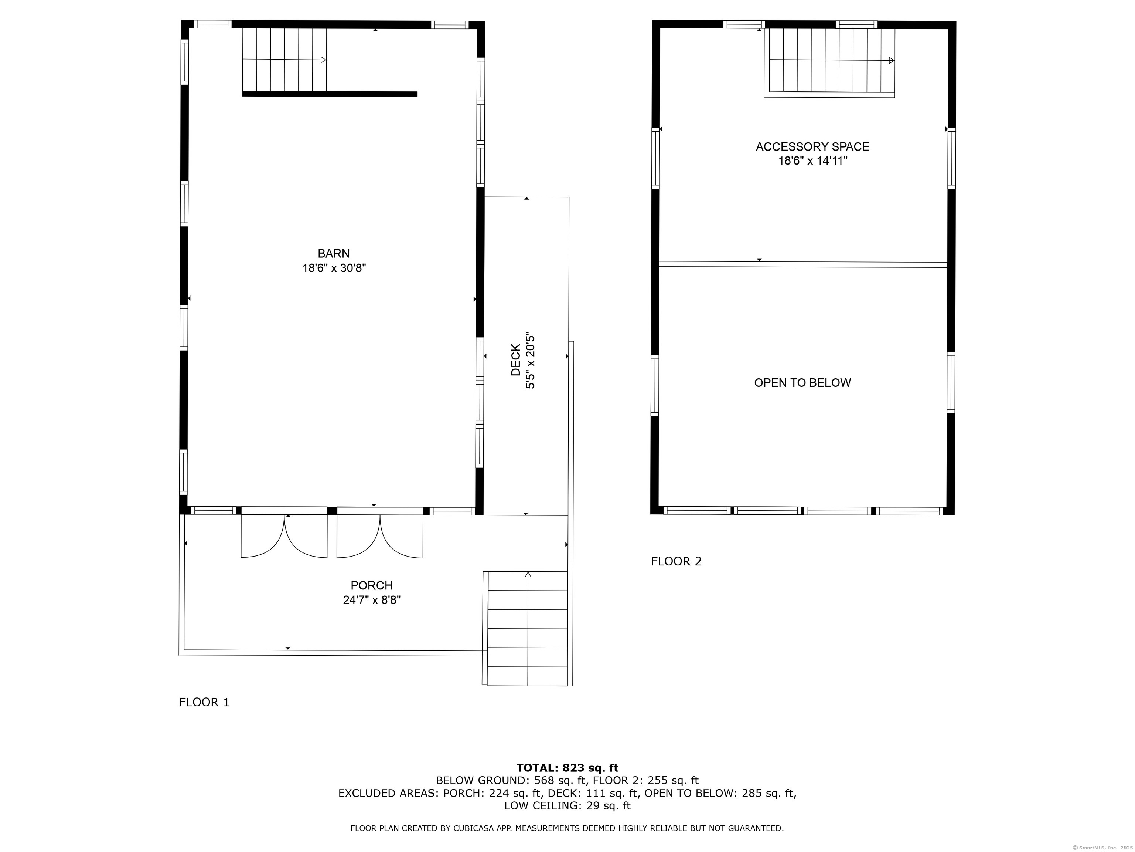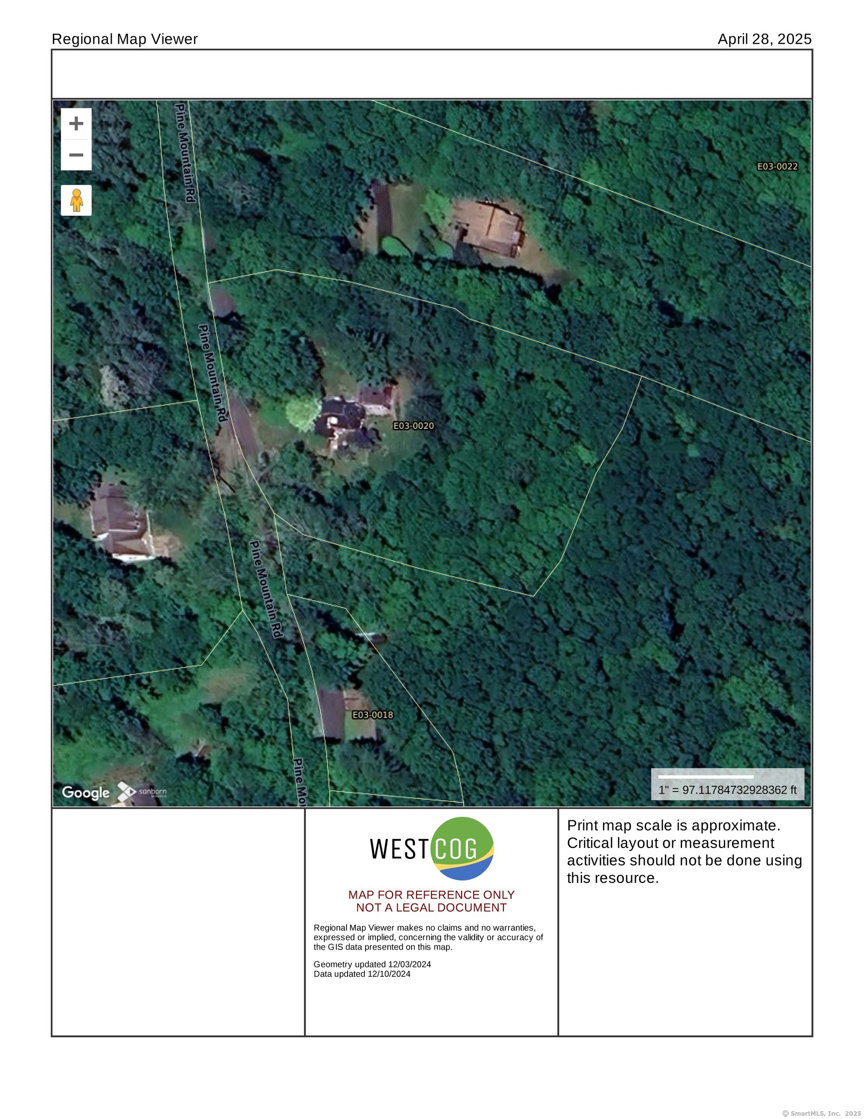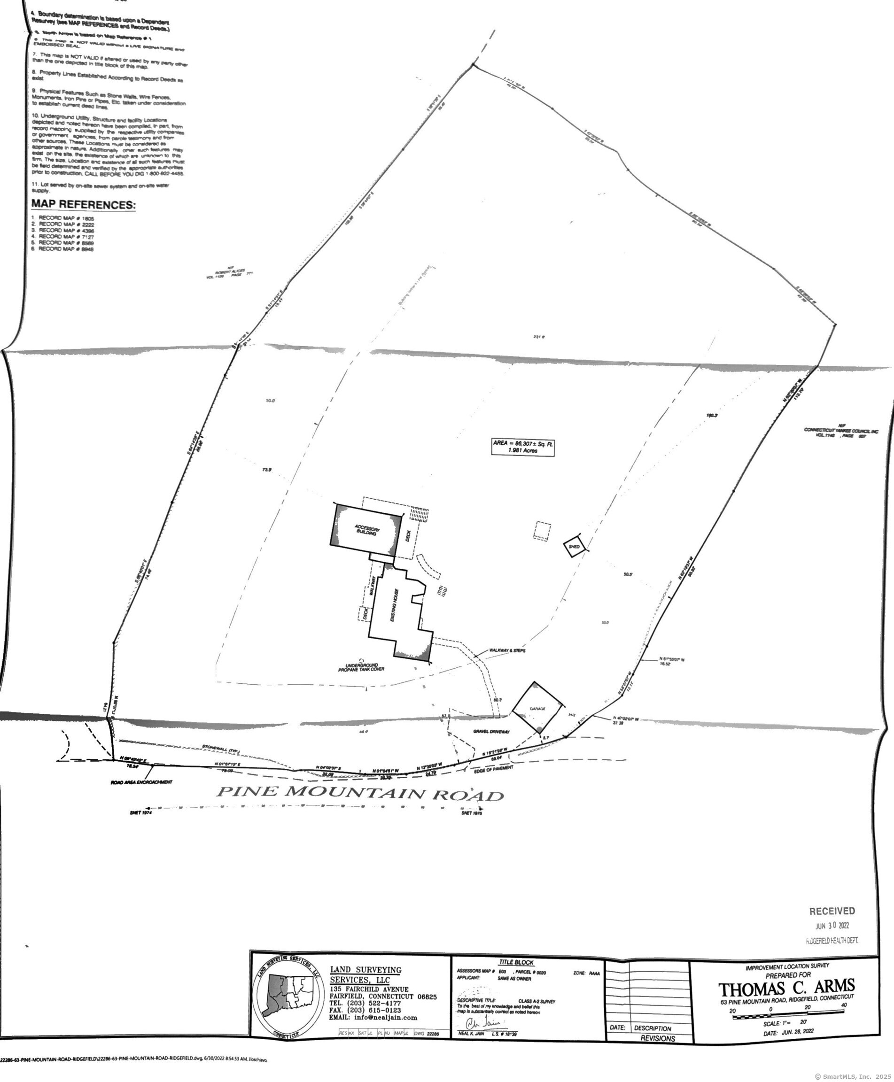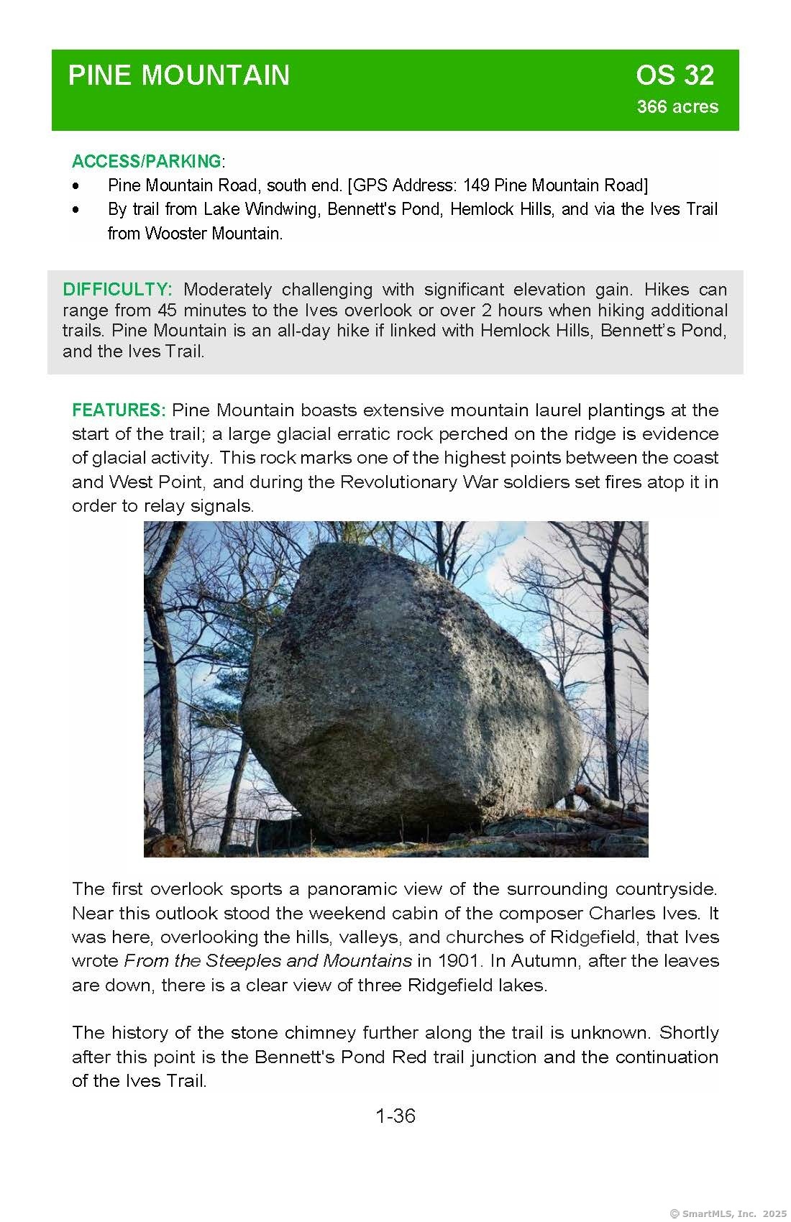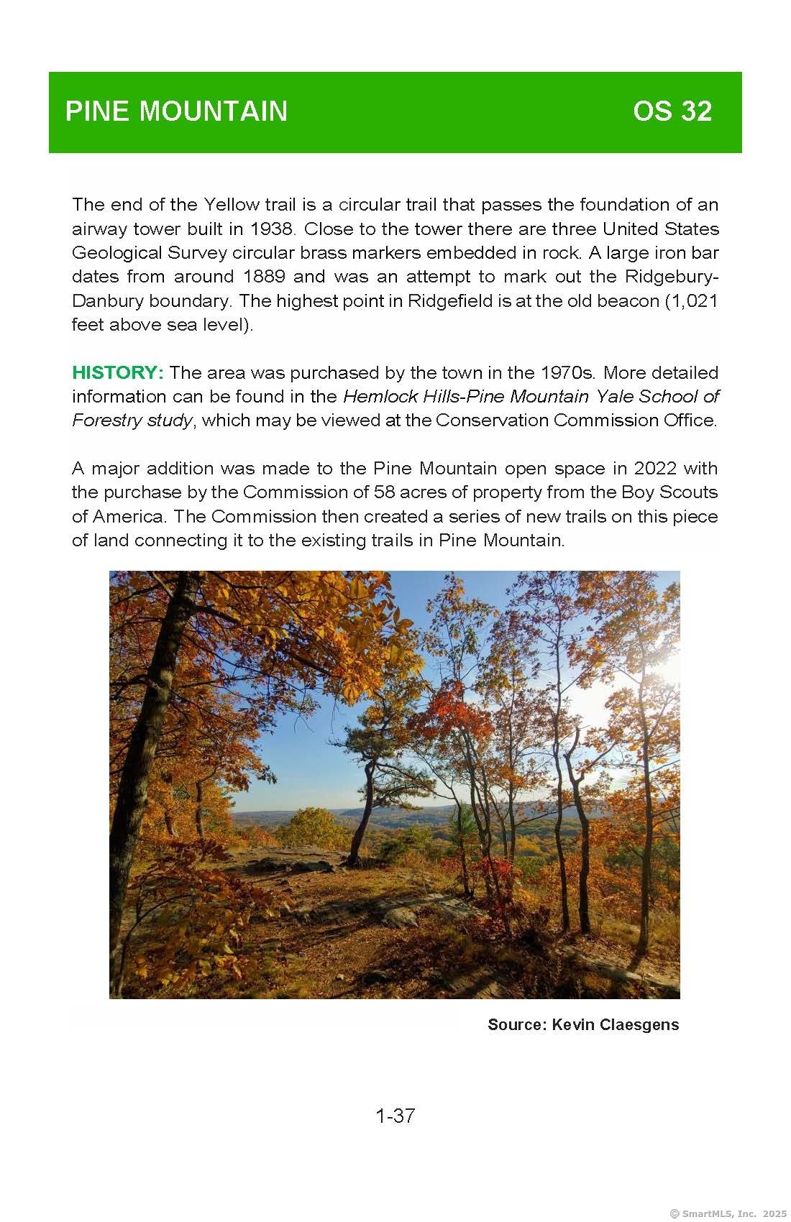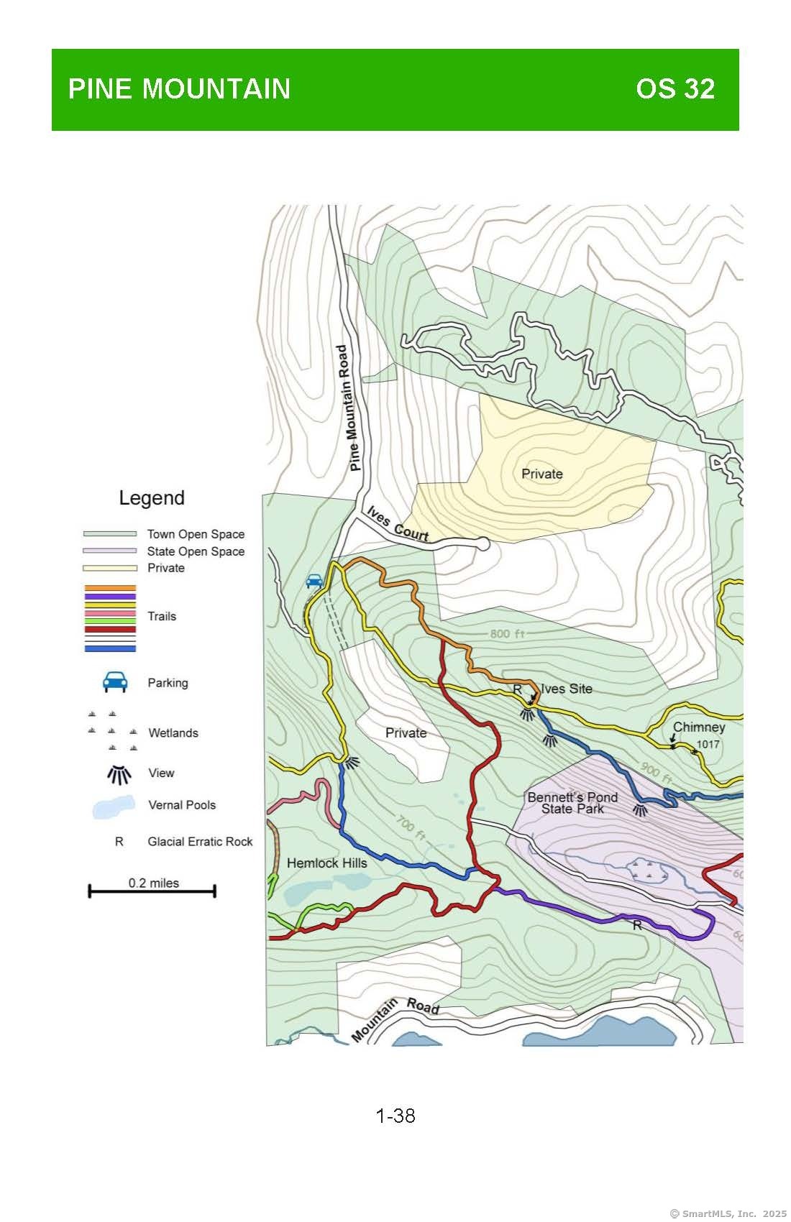More about this Property
If you are interested in more information or having a tour of this property with an experienced agent, please fill out this quick form and we will get back to you!
63 Pine Mountain Road, Ridgefield CT 06877
Current Price: $760,000
 2 beds
2 beds  2 baths
2 baths  2213 sq. ft
2213 sq. ft
Last Update: 6/20/2025
Property Type: Single Family For Sale
Discover the ultimate private retreat at 63 Pine Mountain Road, perfectly set on nearly two acres and bordered by over 366 acres of protected open space. This stunning Ridgefield property offers a rare combination of expansive land, thoughtful updates, and seamless access to natures beauty. Step inside to an inviting open-concept layout where the sun-filled family room with fireplace flows effortlessly into the dining area and newly renovated kitchen with granite countertops and custom finishes, designed for both entertaining and everyday living. Recent upgrades include a new central air system, roof, private well, and premium flooring throughout the first floor. Upstairs, the primary suite offers a peaceful sanctuary with a walk-in closet, Juliette balcony, and spa-like bath finished in Carrara marble. A spacious first-floor bedroom and additional full bath, both beautifully updated, complete the homes flexible living space. Beyond the main house, a finished barn offers endless possibilities, with potential to be upgraded into a studio or additional bedrooms. A detached garage, garden shed, and professionally landscaped grounds complete this exceptional property. Enjoy direct access to miles of trails and historic overlooks, with Ridgefields town center, top schools, and the Danbury Fair Mall all just minutes away. 63 Pine Mountain Road offers a rare opportunity to enjoy privacy, convenience, and connection to the outdoors.
George Washington Hwy to Miry Brook Rd, to Pine Mountain Rd.
MLS #: 24091197
Style: Cape Cod
Color:
Total Rooms:
Bedrooms: 2
Bathrooms: 2
Acres: 1.98
Year Built: 1910 (Public Records)
New Construction: No/Resale
Home Warranty Offered:
Property Tax: $11,639
Zoning: RAAA
Mil Rate:
Assessed Value: $441,700
Potential Short Sale:
Square Footage: Estimated HEATED Sq.Ft. above grade is 2213; below grade sq feet total is ; total sq ft is 2213
| Appliances Incl.: | Gas Range,Oven/Range,Washer,Dryer |
| Laundry Location & Info: | Laundry Room located off the kitchen. |
| Fireplaces: | 1 |
| Interior Features: | Open Floor Plan |
| Basement Desc.: | Crawl Space |
| Exterior Siding: | Shake,Cedar |
| Exterior Features: | Balcony,Shed,Deck,Gutters,Garden Area,Stone Wall,French Doors |
| Foundation: | Concrete,Masonry |
| Roof: | Asphalt Shingle |
| Parking Spaces: | 1 |
| Garage/Parking Type: | Detached Garage |
| Swimming Pool: | 0 |
| Waterfront Feat.: | Not Applicable |
| Lot Description: | Lightly Wooded,Borders Open Space,Sloping Lot,Professionally Landscaped |
| Occupied: | Owner |
Hot Water System
Heat Type:
Fueled By: Hot Air.
Cooling: Ceiling Fans,Central Air,Zoned
Fuel Tank Location: In Ground
Water Service: Private Well
Sewage System: Septic
Elementary: Ridgebury
Intermediate:
Middle: Scotts Ridge
High School: Ridgefield
Current List Price: $760,000
Original List Price: $760,000
DOM: 50
Listing Date: 4/24/2025
Last Updated: 6/12/2025 1:52:08 AM
Expected Active Date: 5/1/2025
List Agent Name: Julie Setterlund
List Office Name: William Pitt Sothebys Intl
